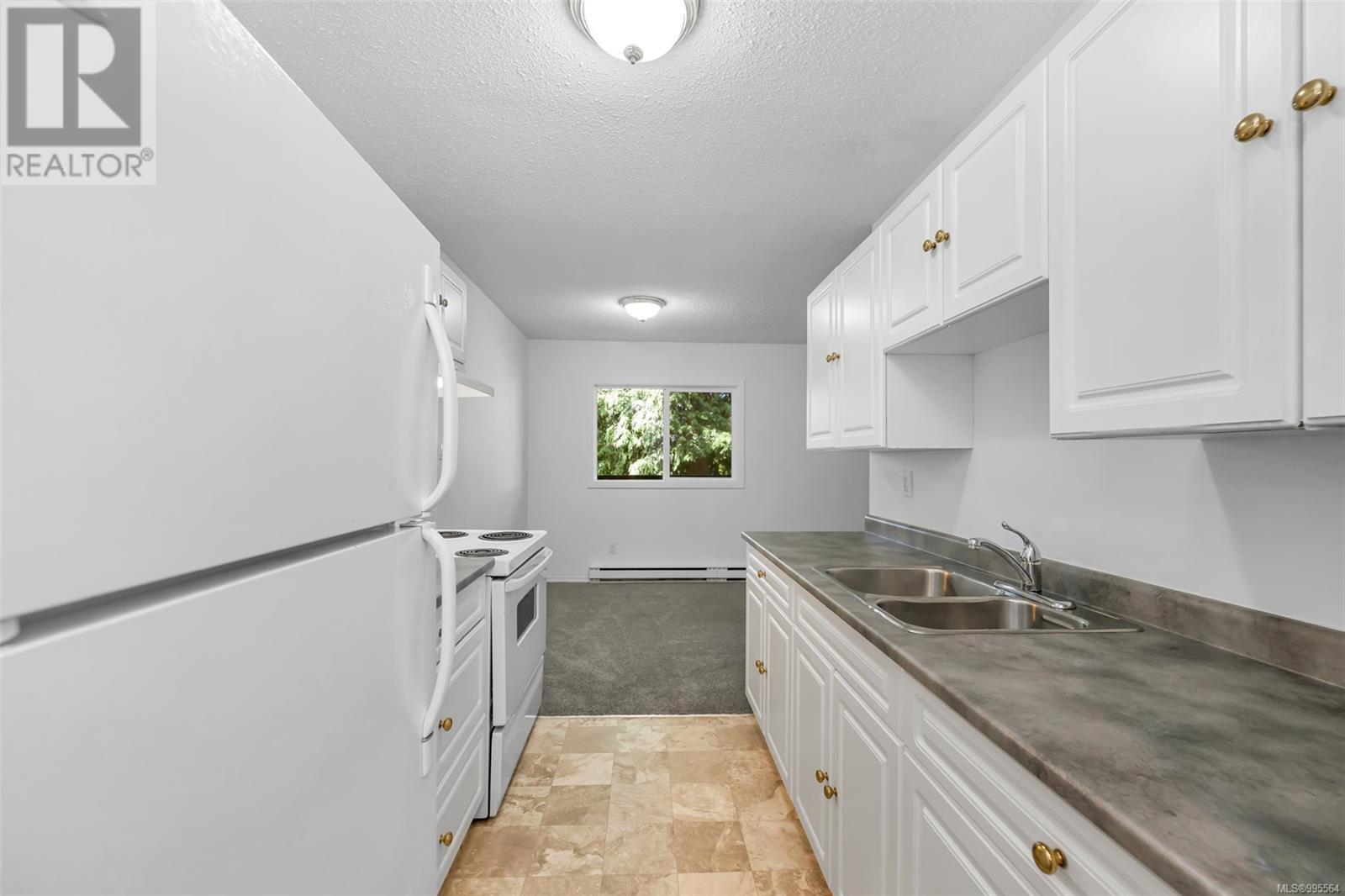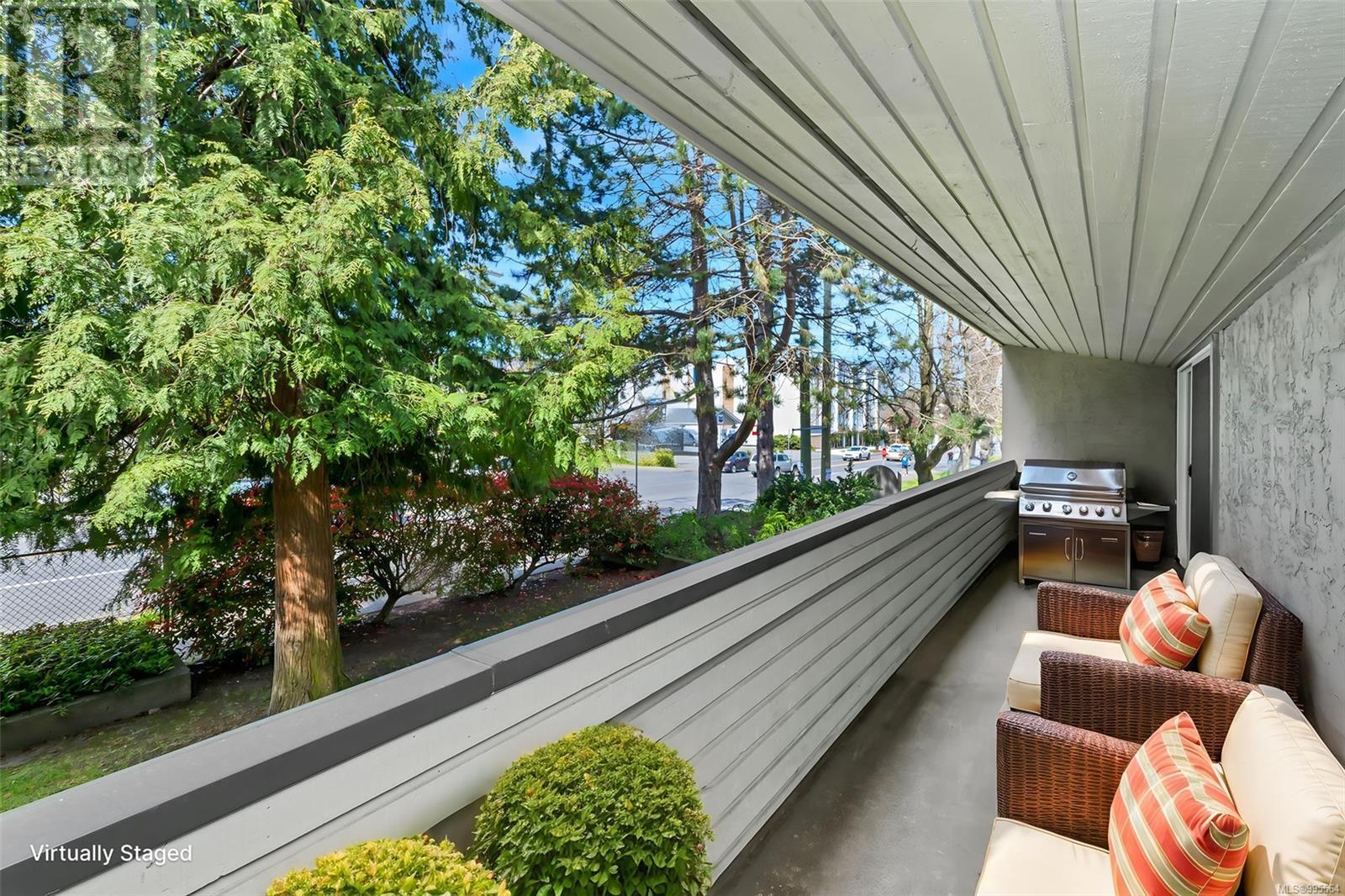207 909 Pembroke St Victoria, British Columbia V8T 4Z5
$430,000Maintenance,
$503 Monthly
Maintenance,
$503 MonthlyCentral Park location within walking distance to Downtown, Fernwood, and Quadra Village, and located across from the parks and courts of the Crystal Pool. Large 2-bedroom, 1-bathroom suite measuring 1034 sqft, including a large private covered deck for BBQs. Move-in condition! Newly renovated with fresh paint, new carpets, lino, and countertops. Common laundry on the main level, storage locker, parking (1), workshop, and bike storage. Private picnic garden area. Eco-conscious strata with solar panels to offset owners' strata fees. Pets ok 1 dog (<20lbs) or 1 cat. Rentals ok. Great value and lifestyle location. Mike Boorman today! (id:29647)
Property Details
| MLS® Number | 995564 |
| Property Type | Single Family |
| Neigbourhood | Central Park |
| Community Name | Central Park Condominiums |
| Community Features | Pets Allowed With Restrictions, Family Oriented |
| Features | Central Location, Level Lot, Corner Site, Other |
| Parking Space Total | 2 |
| Plan | Vis587 |
Building
| Bathroom Total | 1 |
| Bedrooms Total | 2 |
| Architectural Style | Character, Westcoast |
| Constructed Date | 1977 |
| Cooling Type | None |
| Fireplace Present | No |
| Heating Fuel | Electric |
| Heating Type | Baseboard Heaters |
| Size Interior | 1039 Sqft |
| Total Finished Area | 904 Sqft |
| Type | Apartment |
Parking
| Open |
Land
| Acreage | No |
| Size Irregular | 1039 |
| Size Total | 1039 Sqft |
| Size Total Text | 1039 Sqft |
| Zoning Type | Residential |
Rooms
| Level | Type | Length | Width | Dimensions |
|---|---|---|---|---|
| Main Level | Bathroom | 4-Piece | ||
| Main Level | Bedroom | 10 ft | 9 ft | 10 ft x 9 ft |
| Main Level | Primary Bedroom | 14 ft | 11 ft | 14 ft x 11 ft |
| Main Level | Living Room | 15 ft | 12 ft | 15 ft x 12 ft |
| Main Level | Dining Room | 9 ft | 8 ft | 9 ft x 8 ft |
| Main Level | Kitchen | 8 ft | 7 ft | 8 ft x 7 ft |
| Main Level | Entrance | 4 ft | 1 ft | 4 ft x 1 ft |
https://www.realtor.ca/real-estate/28177889/207-909-pembroke-st-victoria-central-park

1144 Fort St
Victoria, British Columbia V8V 3K8
(250) 385-2033
(250) 385-3763
www.newportrealty.com/
Interested?
Contact us for more information





































