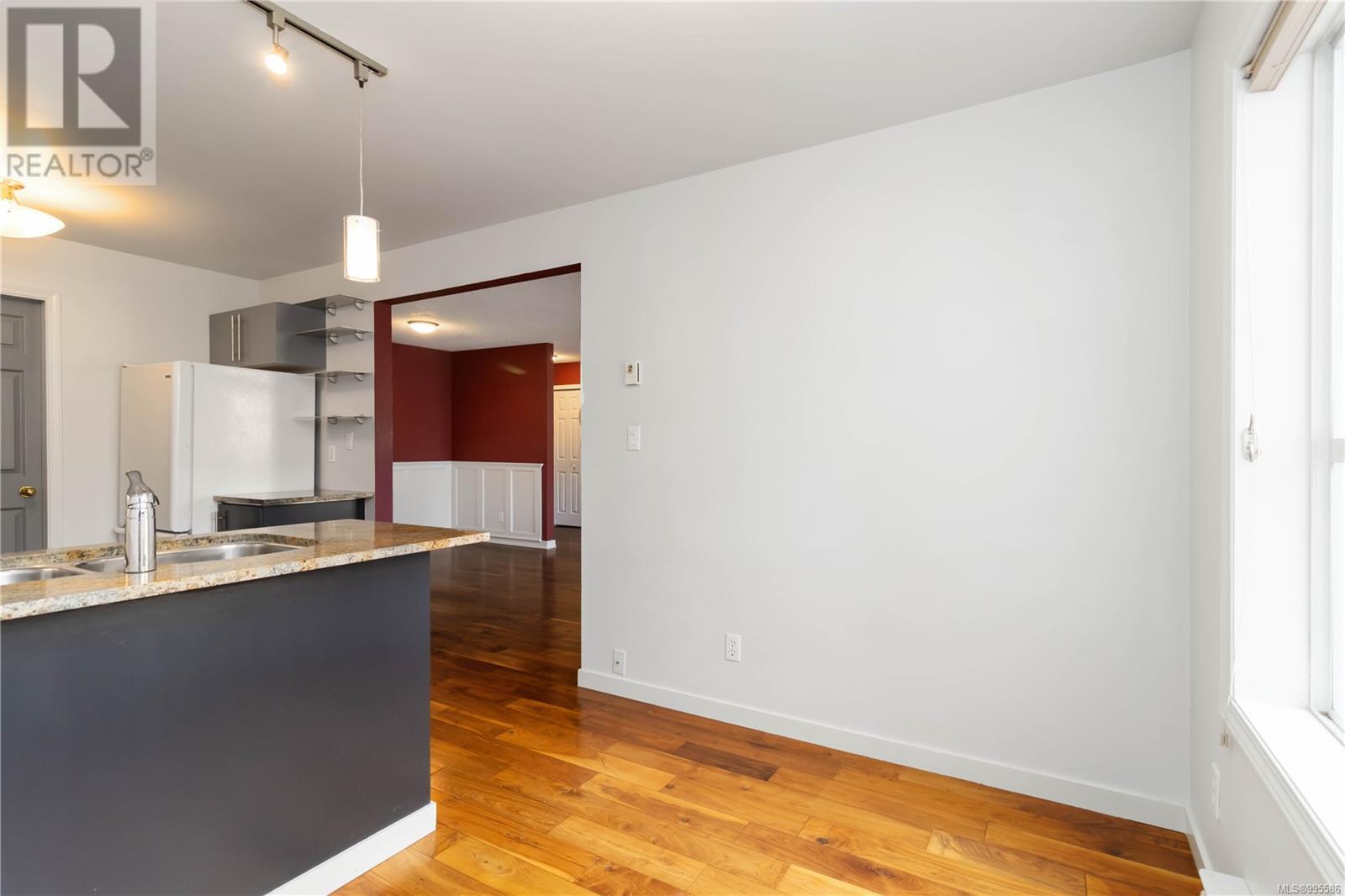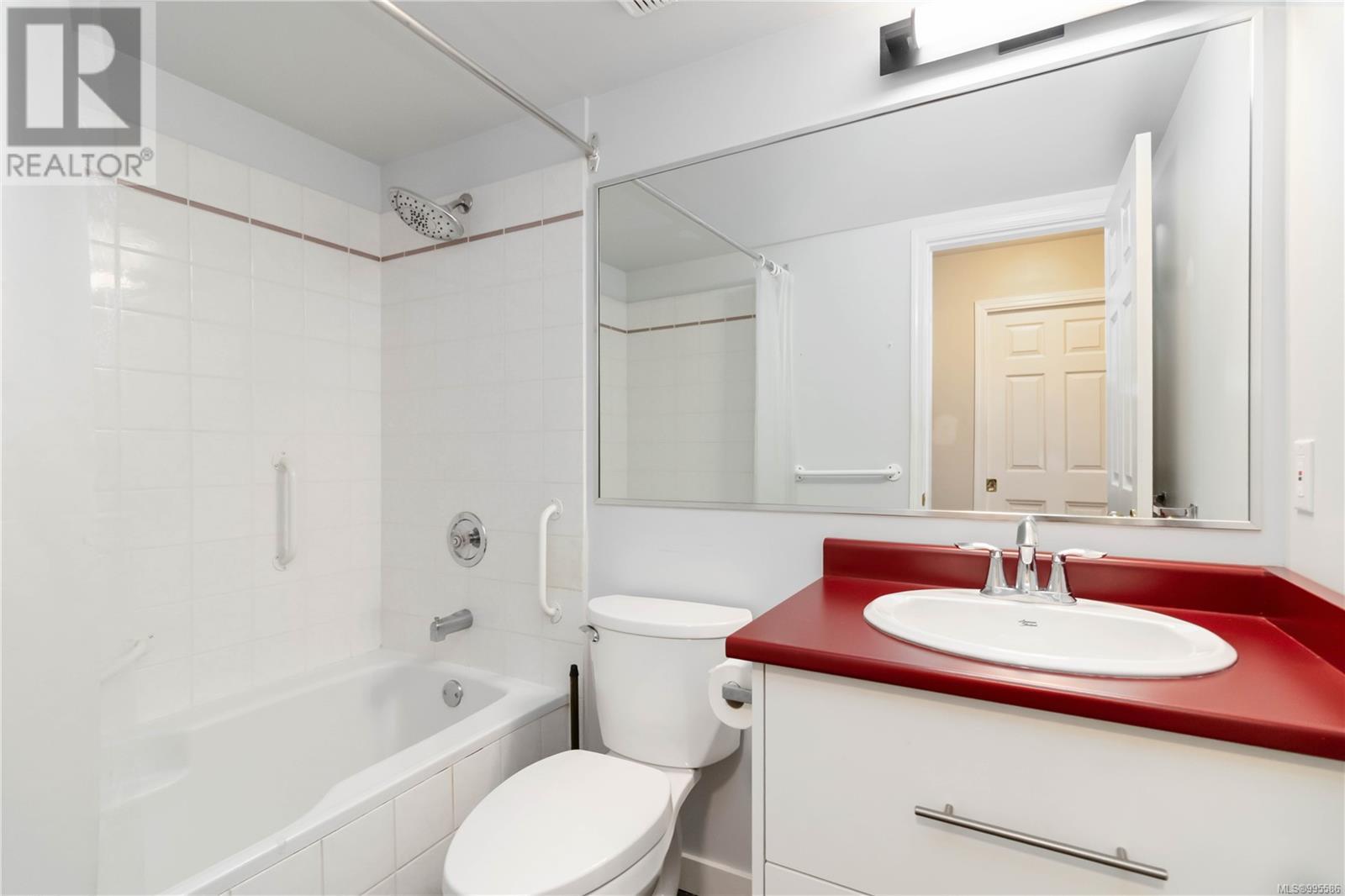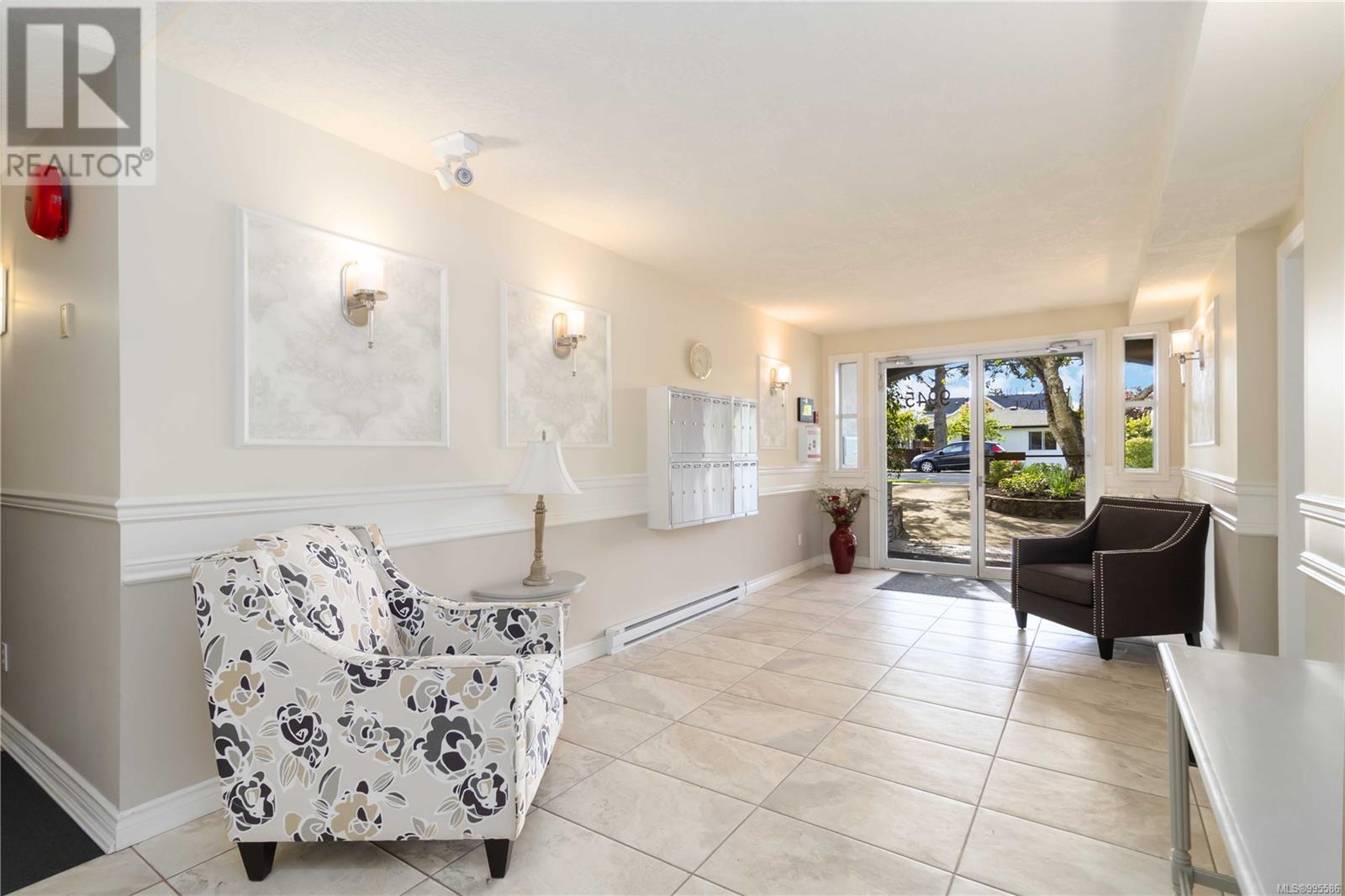205 9945 Fifth St Sidney, British Columbia V8L 2X6
$619,900Maintenance,
$581 Monthly
Maintenance,
$581 MonthlyWelcome to Unit #205 at Glen Eden Place – a beautifully updated, move-in ready condo on the quiet side of the building. This tastefully renovated home offers a warm, inviting atmosphere from the moment you step inside. Enjoy the cozy charm of a centrally located gas fireplace—perfect year-round, with gas included in your strata fees! With nearly 1,100 sq/ft, this bright and spacious suite features 2 bedrooms, 2 full bathrooms, and a sunny east-facing patio to enjoy your morning coffee. You'll also appreciate the large in-suite laundry room with ample storage and separate parking. With an impressive Walk Score of 92, you’re just steps from Beacon Avenue, the marina, shops, cafés, grocery stores, and more—making this a perfect choice for retirees, downsizers, or anyone seeking the relaxed lifestyle of Sidney by the Sea. Book your private showing today! (id:29647)
Property Details
| MLS® Number | 995586 |
| Property Type | Single Family |
| Neigbourhood | Sidney North-West |
| Community Name | Glen Eden Place |
| Community Features | Pets Allowed With Restrictions, Family Oriented |
| Features | Central Location, Level Lot, Other, Marine Oriented |
| Parking Space Total | 1 |
Building
| Bathroom Total | 2 |
| Bedrooms Total | 2 |
| Constructed Date | 1993 |
| Cooling Type | None |
| Fireplace Present | Yes |
| Fireplace Total | 1 |
| Heating Fuel | Electric, Natural Gas |
| Heating Type | Baseboard Heaters |
| Size Interior | 1162 Sqft |
| Total Finished Area | 1095 Sqft |
| Type | Apartment |
Land
| Access Type | Road Access |
| Acreage | No |
| Size Irregular | 1171 |
| Size Total | 1171 Sqft |
| Size Total Text | 1171 Sqft |
| Zoning Type | Residential |
Rooms
| Level | Type | Length | Width | Dimensions |
|---|---|---|---|---|
| Main Level | Laundry Room | 9'6 x 5'3 | ||
| Main Level | Balcony | 13'4 x 4'6 | ||
| Main Level | Bathroom | 4-Piece | ||
| Main Level | Primary Bedroom | 12'9 x 12'0 | ||
| Main Level | Bathroom | 3-Piece | ||
| Main Level | Bedroom | 10'5 x 11'9 | ||
| Main Level | Dining Nook | 9'6 x 6'6 | ||
| Main Level | Kitchen | 9'6 x 11'3 | ||
| Main Level | Living Room | 13'11 x 10'2 | ||
| Main Level | Dining Room | 10'0 x 10'3 | ||
| Main Level | Entrance | 4'7 x 8'4 |
https://www.realtor.ca/real-estate/28176421/205-9945-fifth-st-sidney-sidney-north-west

4440 Chatterton Way
Victoria, British Columbia V8X 5J2
(250) 744-3301
(800) 663-2121
(250) 744-3904
www.remax-camosun-victoria-bc.com/
Interested?
Contact us for more information







































