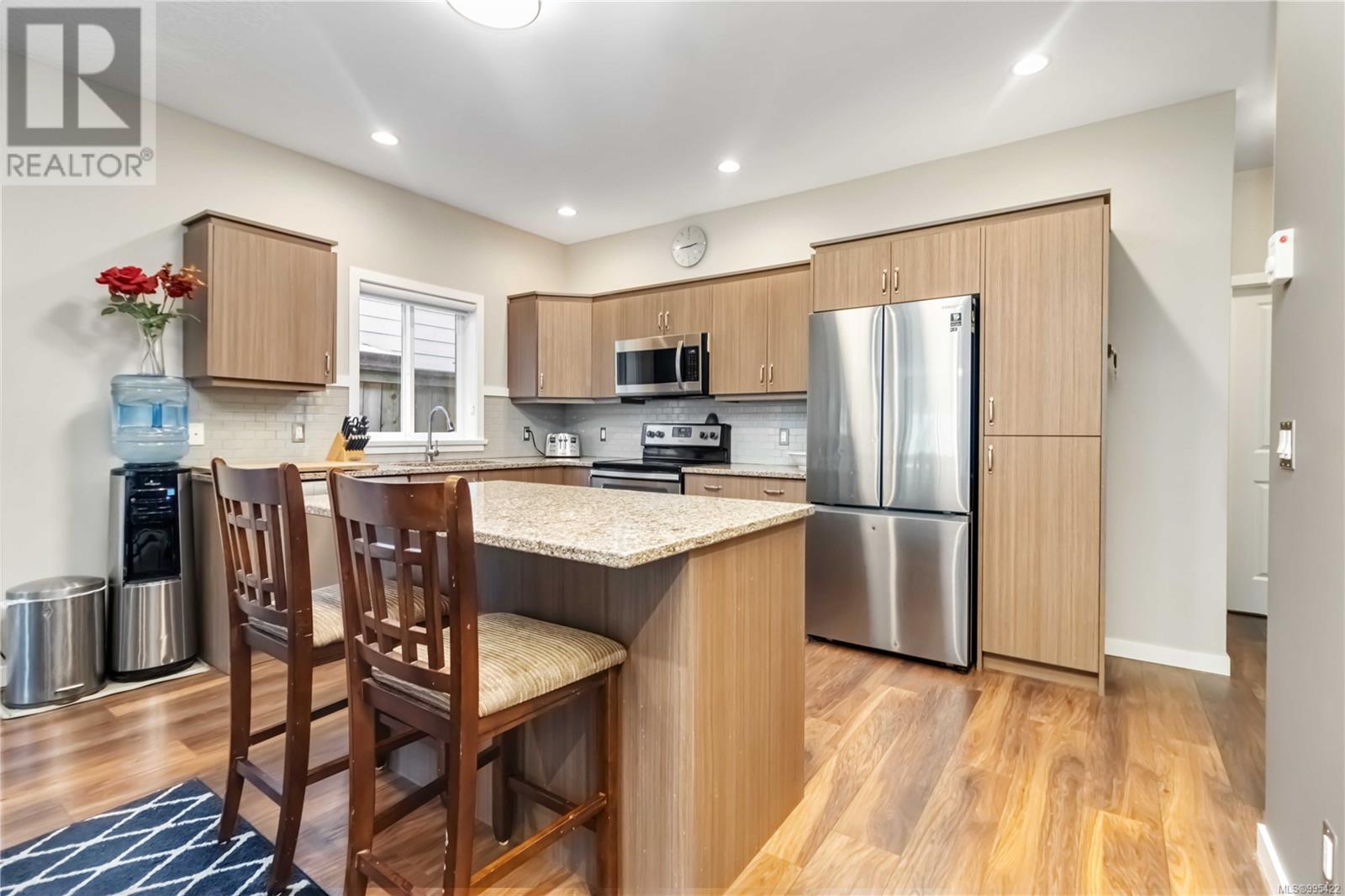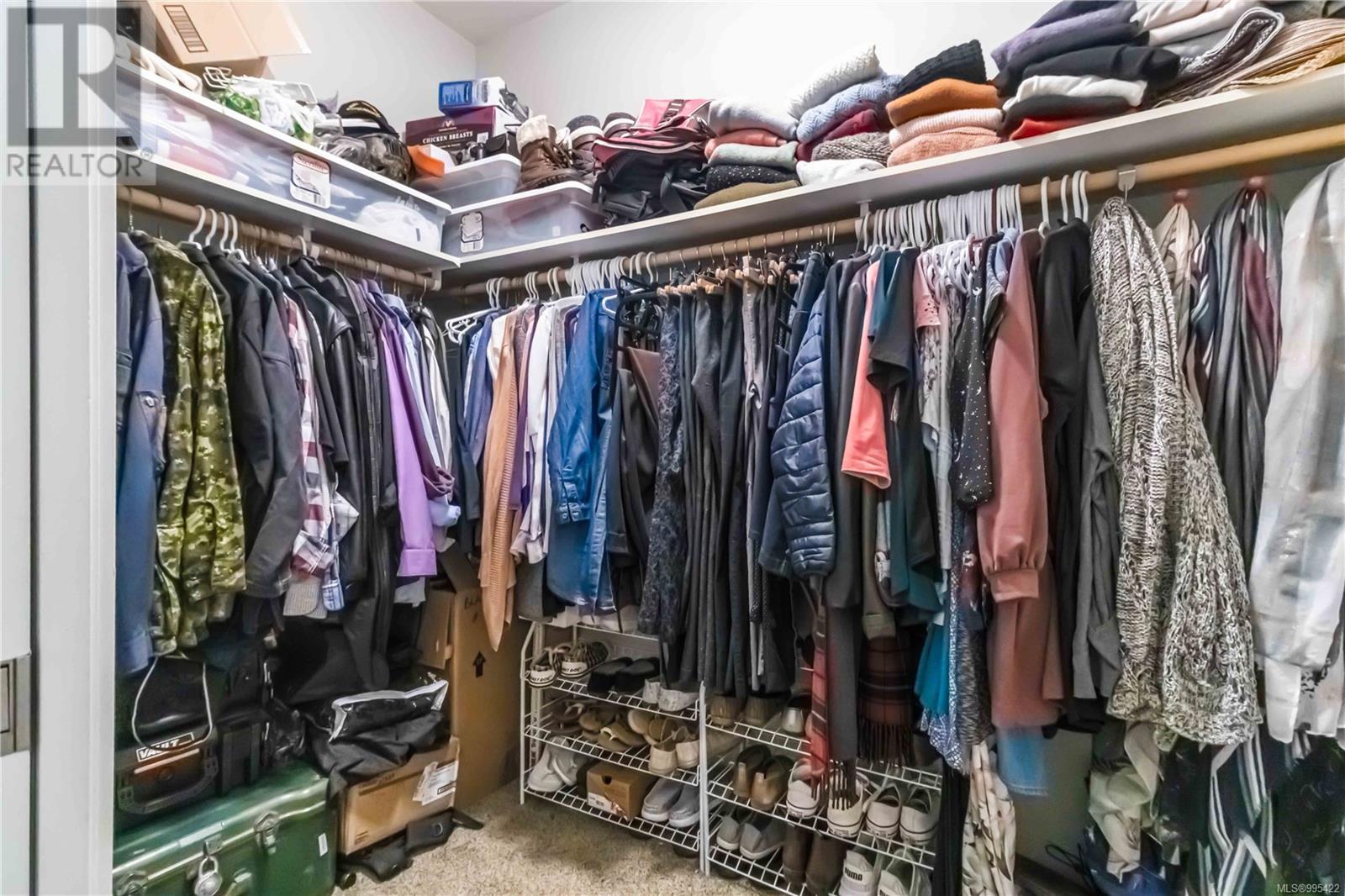6994 Wright Rd Sooke, British Columbia V9Z 1M5
$749,900
OPEN HOUSE SATURDAY APRIL 13 1-3PM! Beautiful 3 Bedroom, 3 Bathroom Rancher in Desirable Leeward Cove at Whiffin Spit. This stylish and comfortable 2014-built rancher offers over 1,500 sq. ft. of well-designed one-level living. The expansive open-concept layout features a spacious great room with a stunning kitchen, granite countertops, ample cabinetry, and an adjoining dining/living area—ideal for both entertaining and everyday living. The generous primary suite includes a walk-in closet, a 4-piece ensuite, and sliding door access to the private, fully fenced backyard with a newly built 6X10 shed! Two additional well-sized bedrooms are complemented by a main 4-piece bath and a convenient powder room. Located just steps from parkland trails leading to the scenic shores of Sooke Harbour—perfect for launching a kayak—and only a 10-minute walk to the marina. Additional features include a heat pump, heated crawlspace, single-car garage, and proximity to schools, shops, and more. Exceptional value—listed below assessed value! (id:29647)
Open House
This property has open houses!
1:00 pm
Ends at:3:00 pm
Property Details
| MLS® Number | 995422 |
| Property Type | Single Family |
| Neigbourhood | Whiffin Spit |
| Features | Other, Rectangular |
| Parking Space Total | 3 |
| Plan | Vip89326 |
Building
| Bathroom Total | 3 |
| Bedrooms Total | 3 |
| Constructed Date | 2014 |
| Cooling Type | Air Conditioned |
| Fireplace Present | No |
| Heating Fuel | Electric |
| Heating Type | Baseboard Heaters |
| Size Interior | 1725 Sqft |
| Total Finished Area | 1505 Sqft |
| Type | House |
Land
| Acreage | No |
| Size Irregular | 4238 |
| Size Total | 4238 Sqft |
| Size Total Text | 4238 Sqft |
| Zoning Type | Residential |
Rooms
| Level | Type | Length | Width | Dimensions |
|---|---|---|---|---|
| Main Level | Laundry Room | 6' x 4' | ||
| Main Level | Bedroom | 12' x 11' | ||
| Main Level | Bedroom | 14' x 11' | ||
| Main Level | Ensuite | 4-Piece | ||
| Main Level | Bathroom | 2-Piece | ||
| Main Level | Bathroom | 4-Piece | ||
| Main Level | Primary Bedroom | 16' x 14' | ||
| Main Level | Kitchen | 14' x 9' | ||
| Main Level | Dining Room | 14' x 11' | ||
| Main Level | Living Room | 14' x 12' | ||
| Main Level | Entrance | 7' x 7' |
https://www.realtor.ca/real-estate/28174330/6994-wright-rd-sooke-whiffin-spit

117-2854 Peatt Rd.
Victoria, British Columbia V9B 0W3
(250) 474-4800
(250) 474-7733
www.rlpvictoria.com/

117-2854 Peatt Rd.
Victoria, British Columbia V9B 0W3
(250) 474-4800
(250) 474-7733
www.rlpvictoria.com/
Interested?
Contact us for more information



































