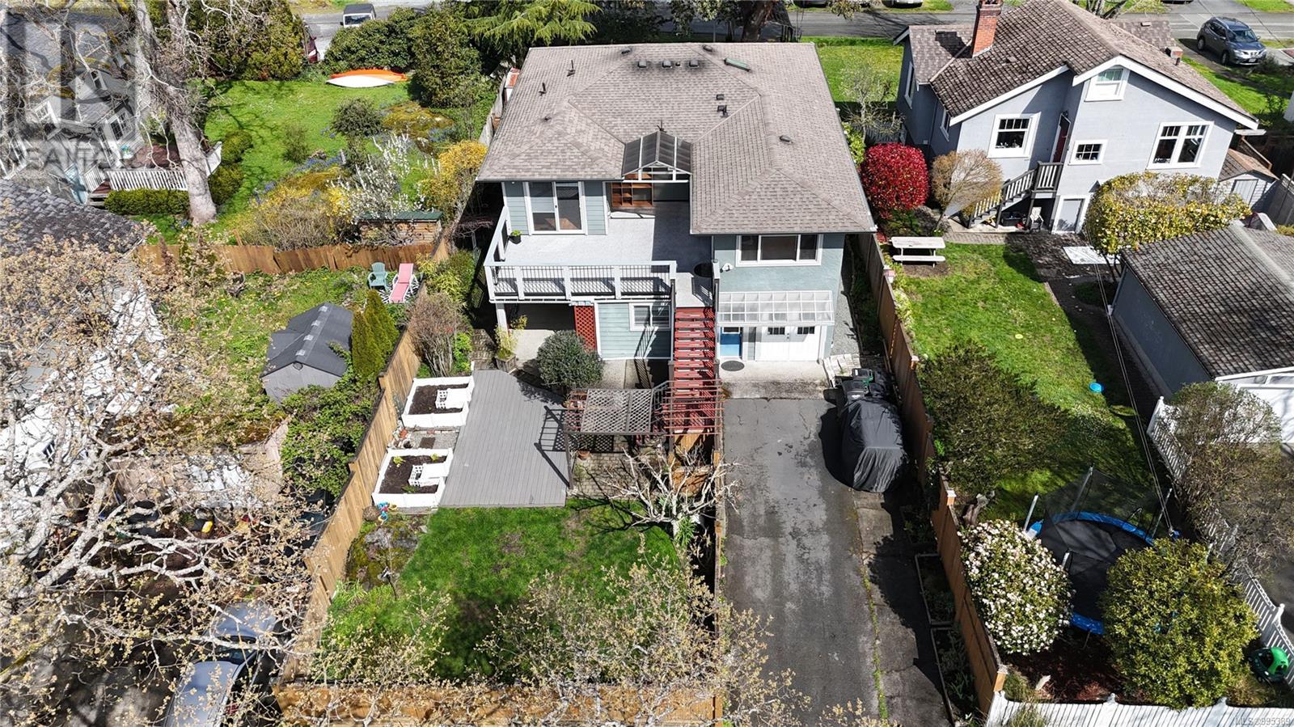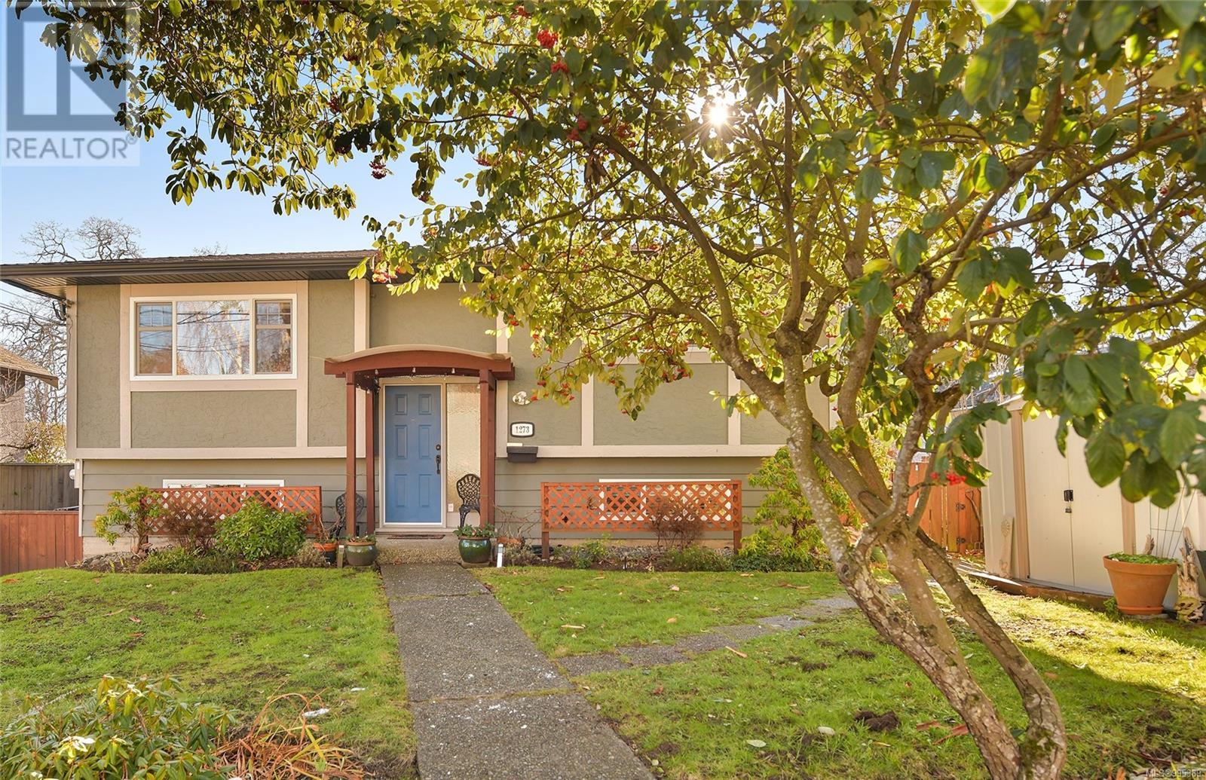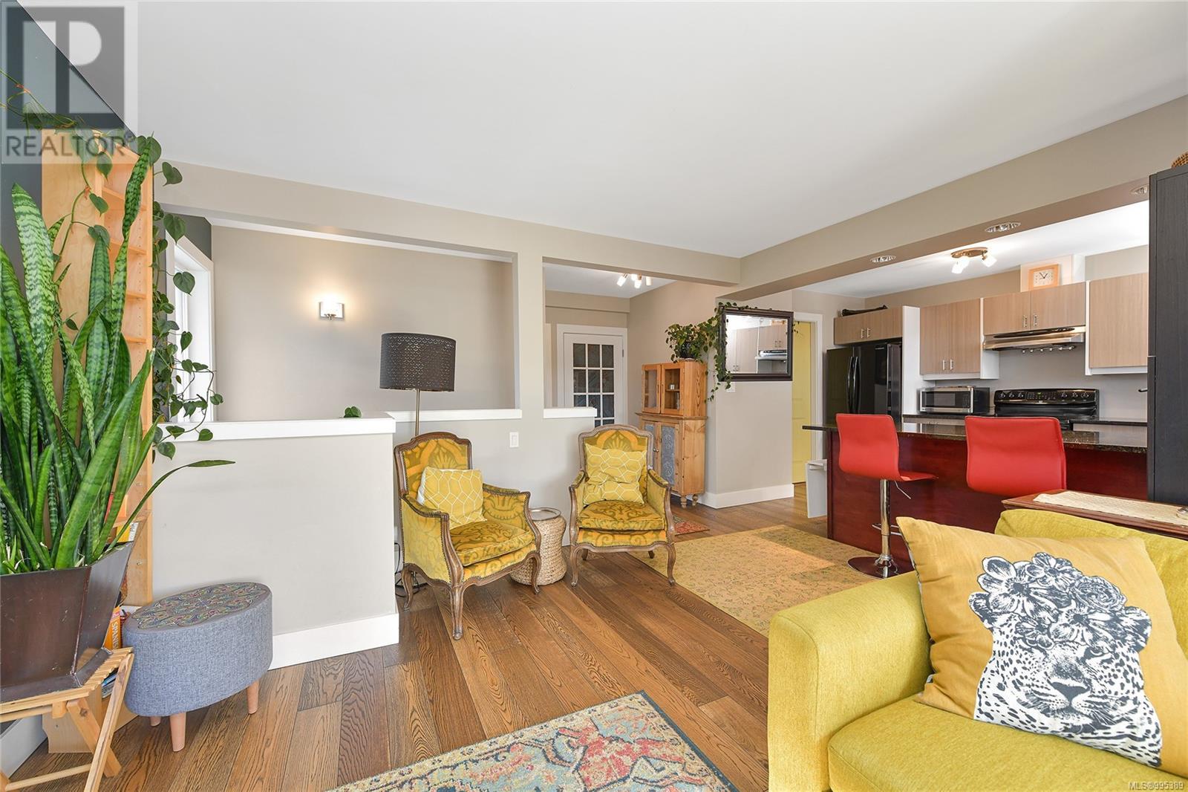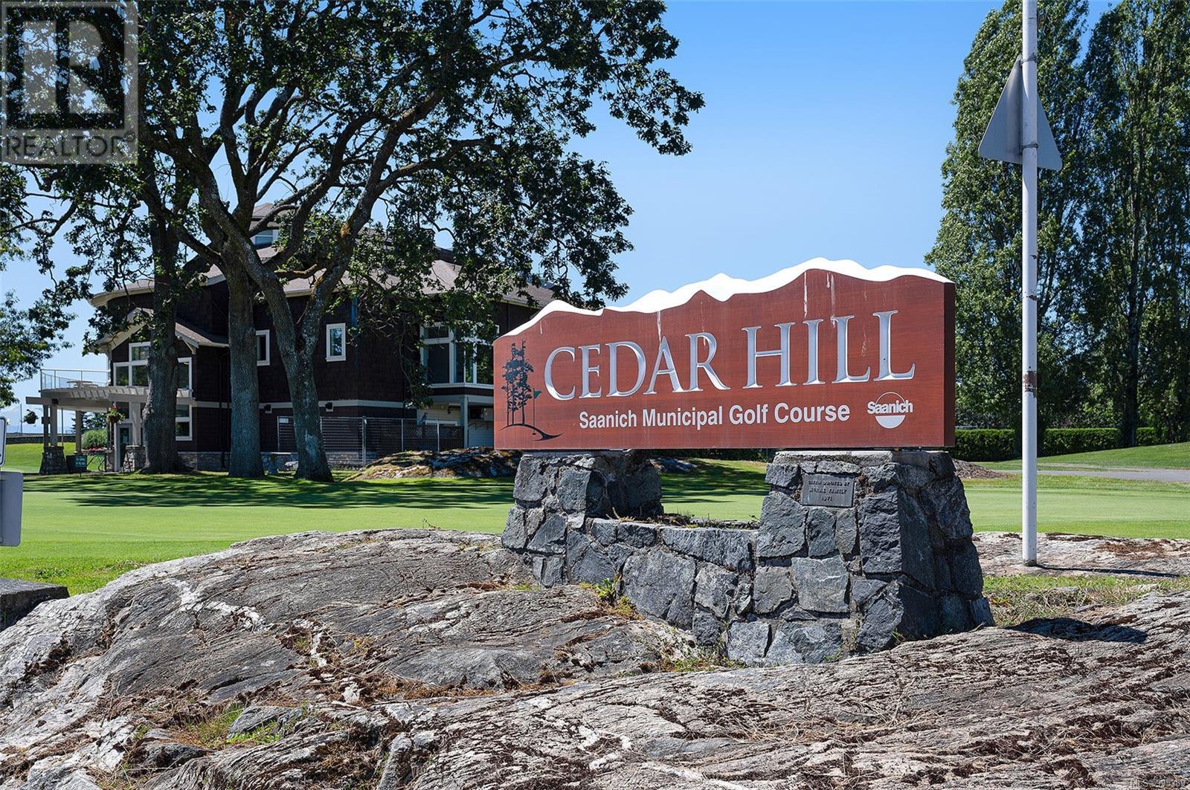1273 Holloway St Saanich, British Columbia V8P 1M8
$1,499,900
Open House Sat April 19th. 1-3pm. Welcome to this updated residence nestled in the desirable Cedar Hill Maplewood neighborhood! Offering exceptional versatility and charm, this home features dual driveway access (via Holloway and Oakmount), a sun-soaked south-facing deck, and a fully fenced yard with raised garden beds, fruit trees, and partial views of the Olympic Mountains. Inside, you’ll find a thoughtfully designed layout ideal for multigenerational living or generating rental income—all while maintaining the warmth and flow of a single-family home. In addition to a fully equipped suite, two spacious flex areas (approx. 482 sq ft) provide endless possibilities: a home gym, office, studio, or additional bedrooms with minimal modifications. These flex spaces can seamlessly connect to either living area, offering ultimate adaptability. Ample parking accommodates your RV, boat, guests, or home-based business clients with ease. Move-in ready and brimming with potential—don’t miss this rare opportunity in a prime location! Ask about our available buyer info package! (id:29647)
Open House
This property has open houses!
1:00 pm
Ends at:3:00 pm
2:00 pm
Ends at:4:00 pm
Property Details
| MLS® Number | 995389 |
| Property Type | Single Family |
| Neigbourhood | Maplewood |
| Features | Level Lot, Private Setting, Other, Rectangular |
| Parking Space Total | 4 |
| Plan | Vip18442 |
| View Type | Mountain View |
Building
| Bathroom Total | 4 |
| Bedrooms Total | 4 |
| Constructed Date | 1966 |
| Cooling Type | Air Conditioned, Central Air Conditioning, Fully Air Conditioned |
| Fireplace Present | No |
| Heating Fuel | Electric, Other |
| Heating Type | Forced Air, Hot Water |
| Size Interior | 4067 Sqft |
| Total Finished Area | 3014 Sqft |
| Type | House |
Land
| Acreage | No |
| Size Irregular | 5985 |
| Size Total | 5985 Sqft |
| Size Total Text | 5985 Sqft |
| Zoning Type | Residential |
Rooms
| Level | Type | Length | Width | Dimensions |
|---|---|---|---|---|
| Lower Level | Entrance | 10' x 9' | ||
| Lower Level | Bathroom | 11' x 6' | ||
| Lower Level | Laundry Room | 8' x 5' | ||
| Lower Level | Bedroom | 19' x 12' | ||
| Lower Level | Bedroom | 14' x 11' | ||
| Lower Level | Bedroom | 15' x 12' | ||
| Lower Level | Bathroom | 14' x 13' | ||
| Lower Level | Family Room | 11 ft | Measurements not available x 11 ft | |
| Main Level | Bathroom | 7' x 3' | ||
| Main Level | Entrance | 6' x 4' | ||
| Main Level | Bathroom | 7' x 5' | ||
| Main Level | Primary Bedroom | 14' x 11' | ||
| Main Level | Kitchen | 13' x 10' | ||
| Main Level | Dining Room | 14' x 13' | ||
| Main Level | Living Room | 19' x 14' |
https://www.realtor.ca/real-estate/28175484/1273-holloway-st-saanich-maplewood
301-3450 Uptown Boulevard
Victoria, British Columbia V8Z 0B9
(833) 817-6506
www.exprealty.ca/
Interested?
Contact us for more information





































