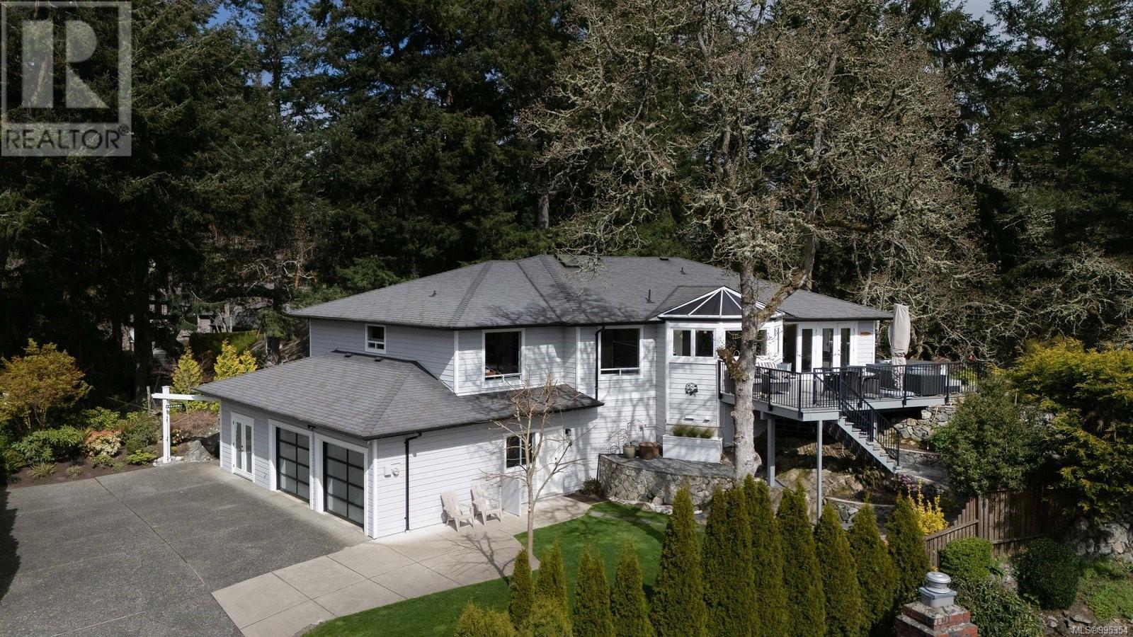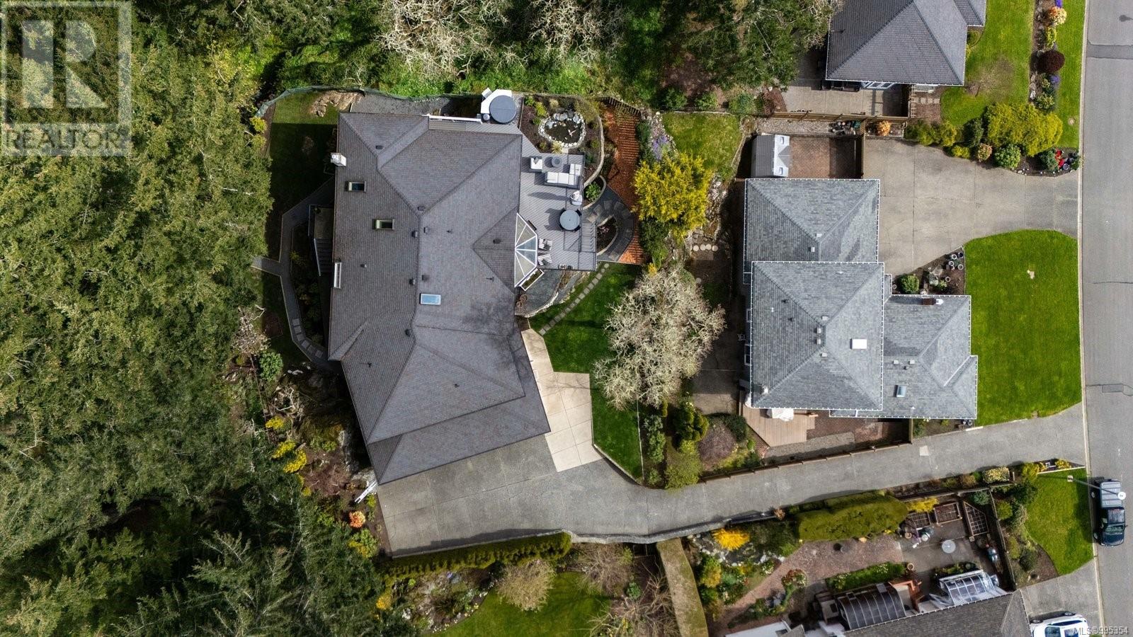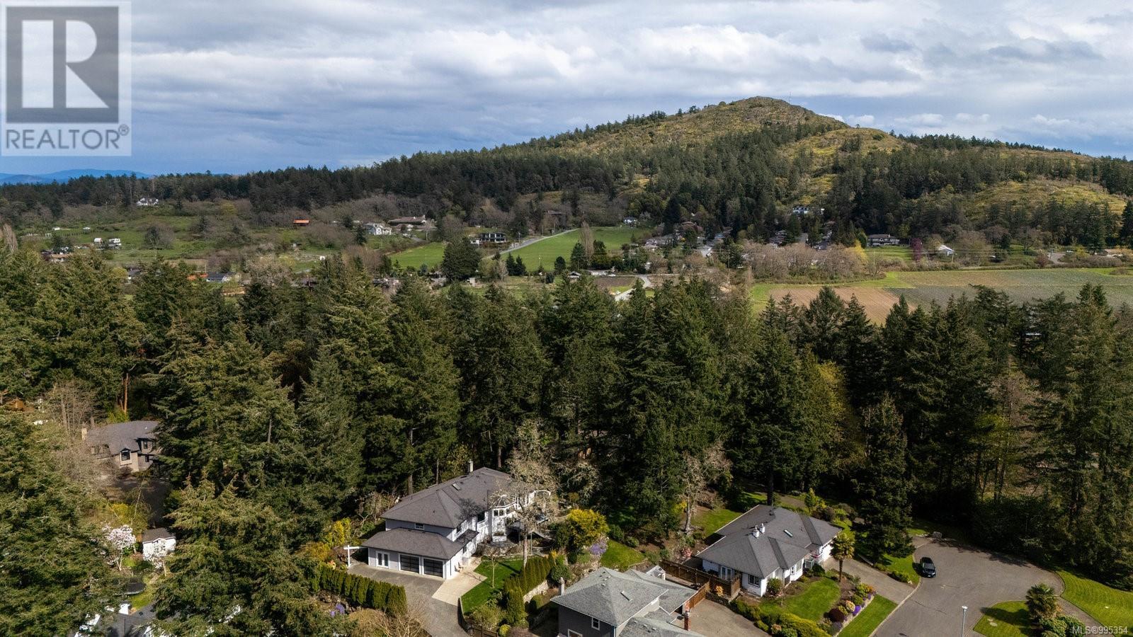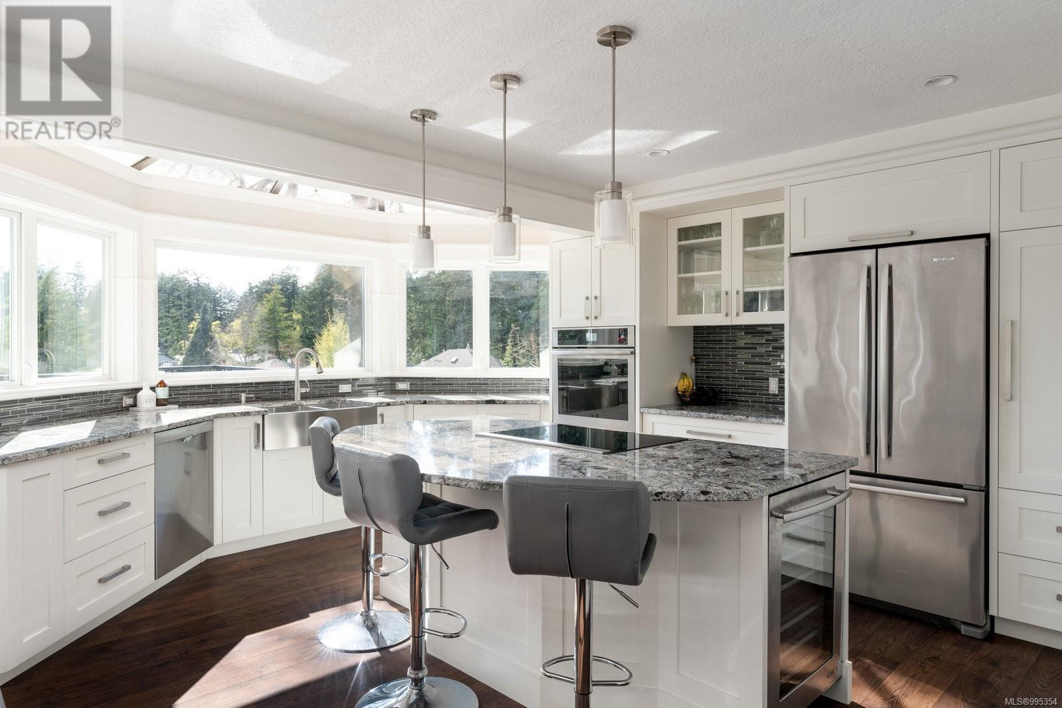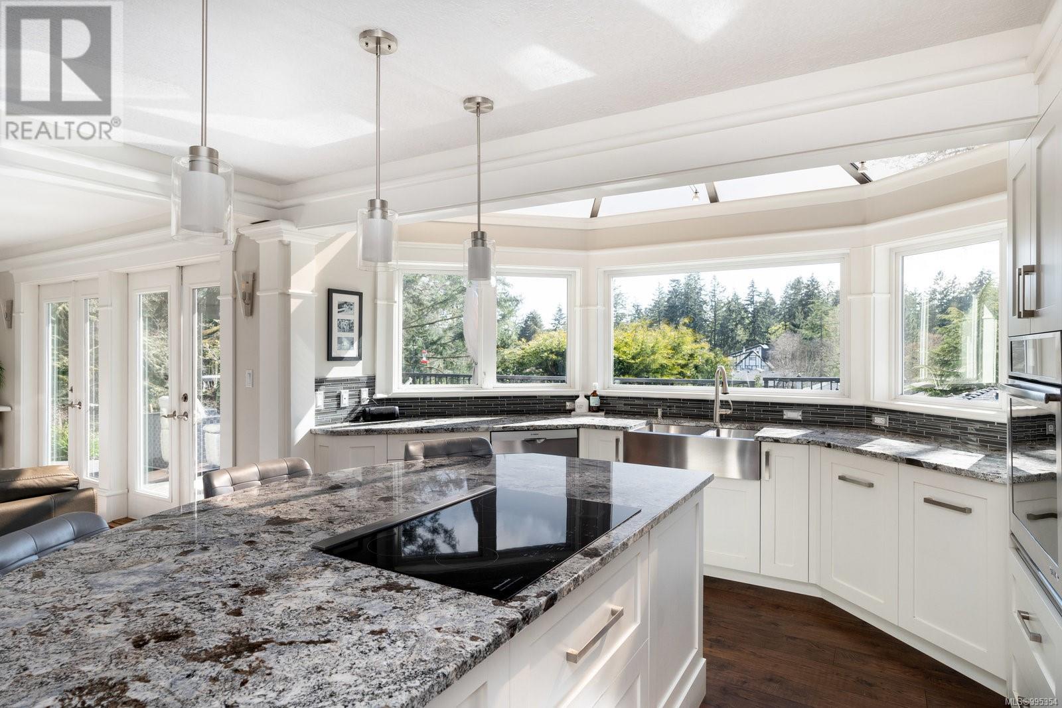1006 Pheasantwood Pl Saanich, British Columbia V8X 4Z3
$1,875,000
Natural light fills this stunning home through large windows, French doors, and skylights throughout. Perched on a hill, it offers expansive views and over 2,100 SF of main-level living. Enjoy peaceful moments on the south-facing deck with the sound of a water feature and surrounding nature. The open-concept chef’s kitchen features custom renovations, stone countertops, high-end stainless-steel appliances, and thoughtful layout. The spacious primary suite includes a luxurious ensuite with dual sinks, walk-in shower, heated floors, towel rack, and walk-in closet. Also upstairs is the main bathroom and 3 additional large bedrooms. Downstairs, you’ll find a self-contained, bright one bedroom suite with kitchen, large bedroom, and in-suite laundry, as well as a double garage, and generous storage. Set on a gated, fully fenced lot offering privacy, yet close to trails and a friendly community. A truly special property—one of the most beautiful in the neighbourhood! (id:29647)
Property Details
| MLS® Number | 995354 |
| Property Type | Single Family |
| Neigbourhood | Broadmead |
| Features | Private Setting, Other |
| Parking Space Total | 4 |
| Plan | Vip42969 |
| View Type | Valley View |
Building
| Bathroom Total | 3 |
| Bedrooms Total | 5 |
| Constructed Date | 1987 |
| Cooling Type | None |
| Fireplace Present | Yes |
| Fireplace Total | 1 |
| Heating Fuel | Electric |
| Heating Type | Baseboard Heaters |
| Size Interior | 2739 Sqft |
| Total Finished Area | 2739 Sqft |
| Type | House |
Land
| Acreage | No |
| Size Irregular | 12675 |
| Size Total | 12675 Sqft |
| Size Total Text | 12675 Sqft |
| Zoning Type | Residential |
Rooms
| Level | Type | Length | Width | Dimensions |
|---|---|---|---|---|
| Lower Level | Workshop | 16'1 x 13'9 | ||
| Lower Level | Storage | 12'5 x 8'0 | ||
| Lower Level | Storage | 8'8 x 11'8 | ||
| Lower Level | Bedroom | 12'7 x 13'3 | ||
| Main Level | Living Room | 16'1 x 13'9 | ||
| Main Level | Dining Room | 16'6 x 10'9 | ||
| Main Level | Family Room | 15'5 x 9'10 | ||
| Main Level | Kitchen | 13'9 x 16'0 | ||
| Main Level | Laundry Room | 9'7 x 5'9 | ||
| Main Level | Bedroom | 13'5 x 12'0 | ||
| Main Level | Bedroom | 11'1 x 10'1 | ||
| Main Level | Bathroom | 4-Piece | ||
| Main Level | Bedroom | 13'8 x 10'2 | ||
| Main Level | Ensuite | 4-Piece | ||
| Main Level | Primary Bedroom | 16'0 x 13'7 | ||
| Main Level | Entrance | 6'6 x 5'0 |
https://www.realtor.ca/real-estate/28175692/1006-pheasantwood-pl-saanich-broadmead

101-960 Yates St
Victoria, British Columbia V8V 3M3
(778) 265-5552
Interested?
Contact us for more information


