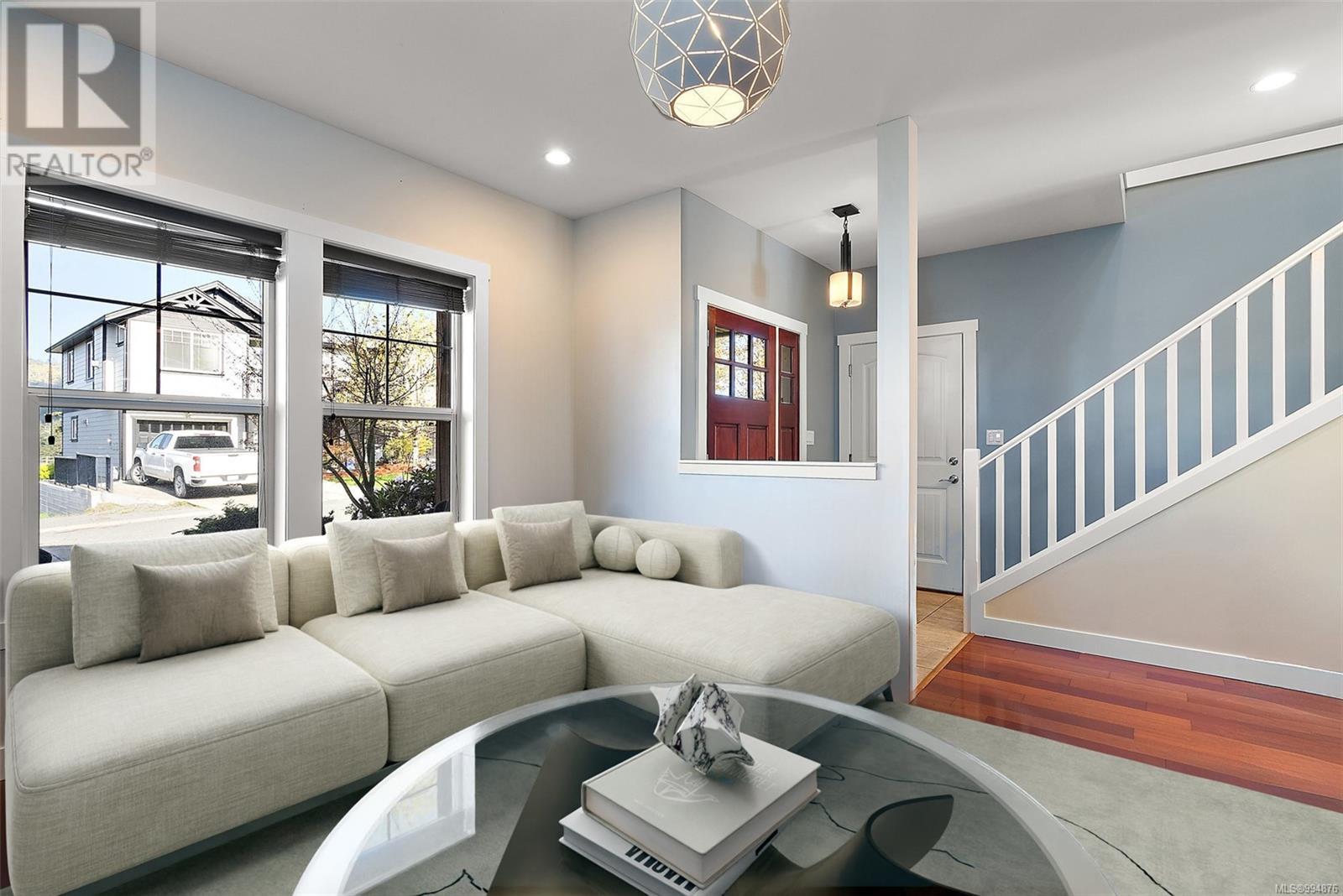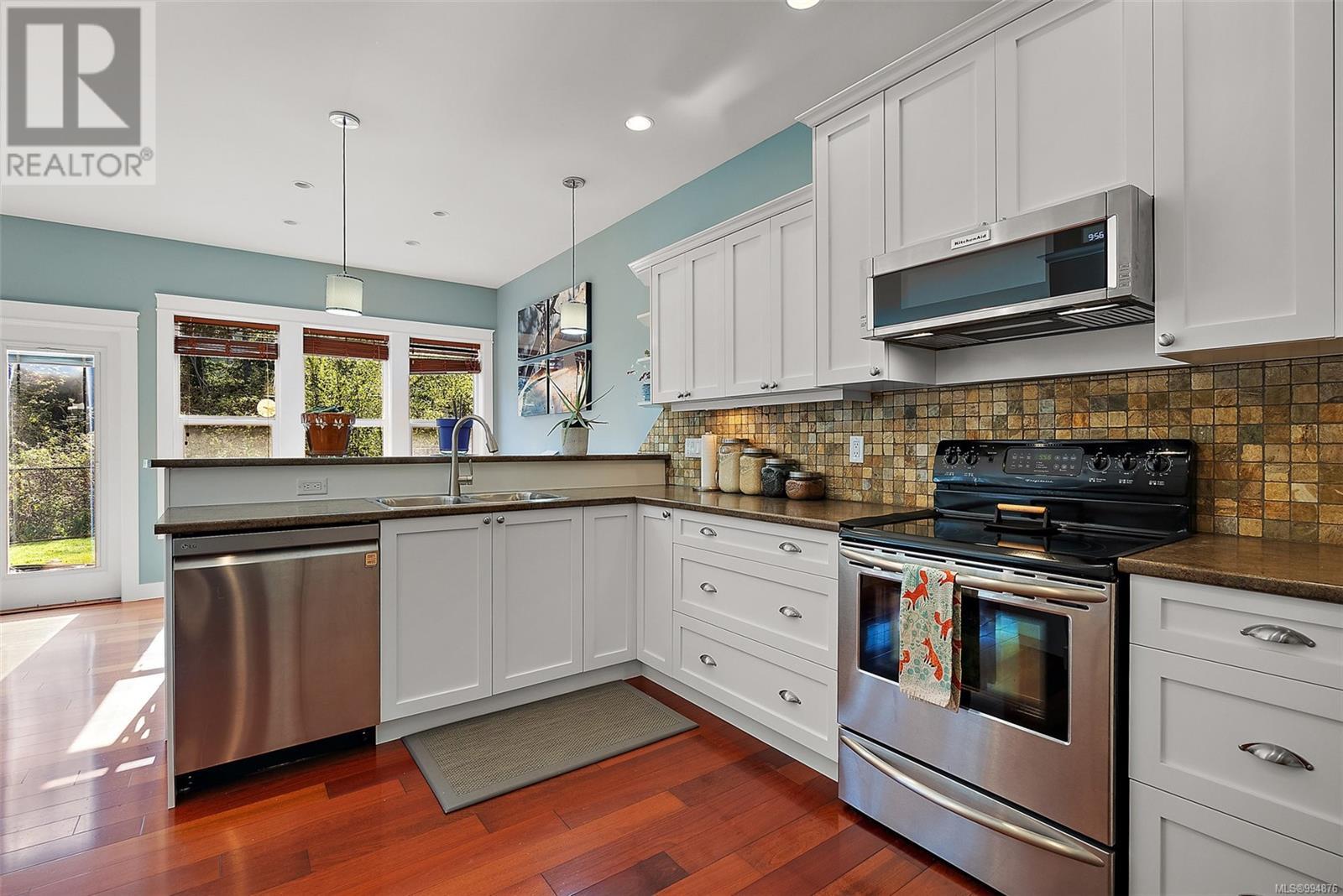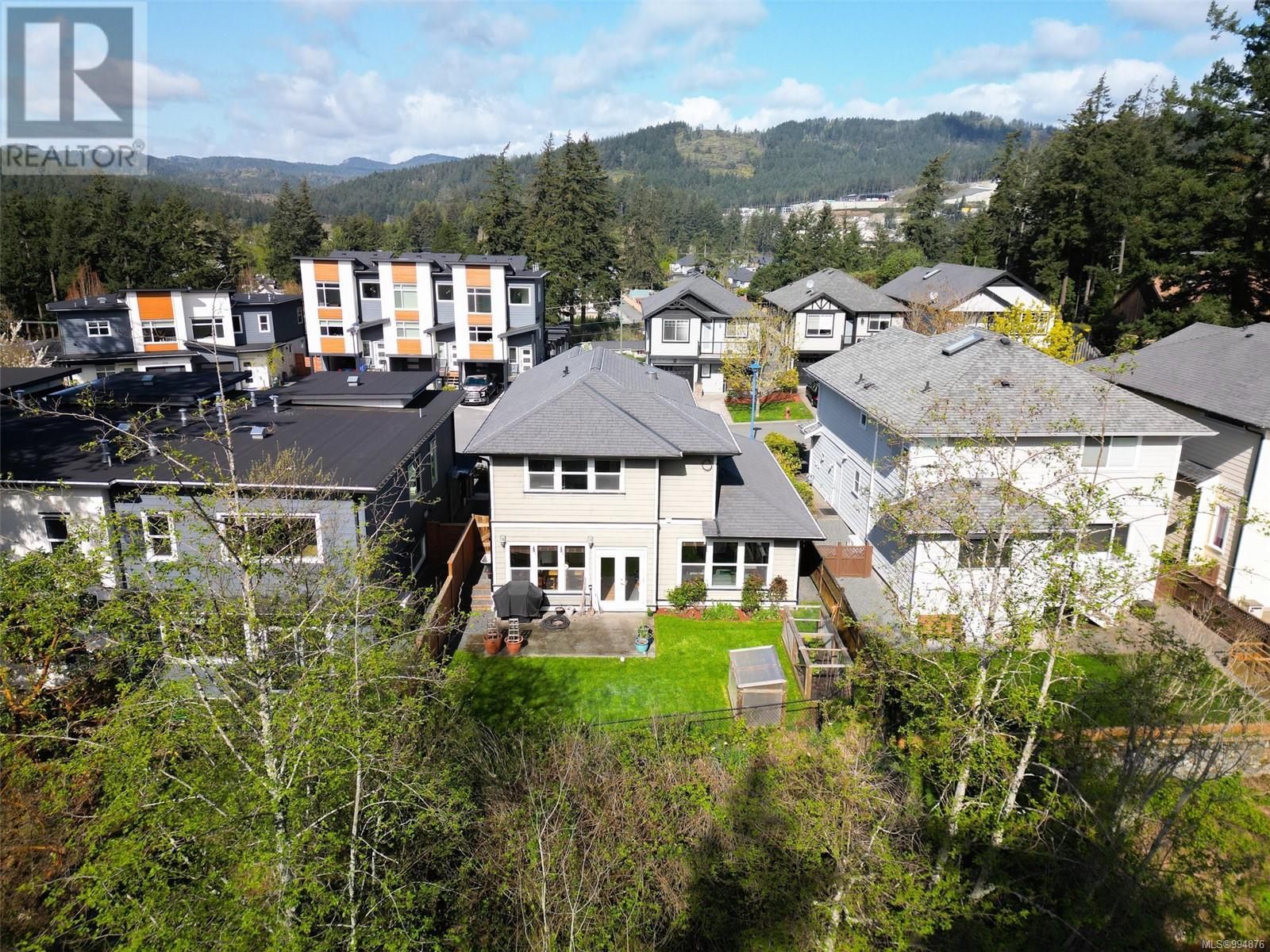3555 Vision Way Langford, British Columbia V9C 0C4
$949,900
Welcome to 3555 Vision Way—a bright, beautifully maintained 3 bedroom, 3 bathroom home backing onto greenspace in family-friendly Happy Valley. With over 1,800 sq ft of living space, this non-strata property is tucked on a quiet no-through cul-de-sac. The sunny, fully fenced yard offers landscaped garden beds, an irrigation system, patio for lounging, & natural gas BBQ hook-up for Summer entertaining. Inside, the main level features a spacious kitchen w/ stainless steel appliances, bar-height eat-in island, and direct access from the French doors out to the backyard. Two living rooms are yours to enjoy, one complemented by a gas fireplace & the other as the perfect media space for movie nights. Upstairs are all 3 beds, including a generous primary with walk-in closet and 4-piece ensuite. Enjoy new carpets, front entrance sun tunnel, a warm sense of community, and unbeatable access to parks, Langford Lake, neighbourhood playgrounds, Westhills, & Luxton Fair grounds. A perfect place to plant roots. (id:29647)
Open House
This property has open houses!
12:00 pm
Ends at:1:30 pm
Property Details
| MLS® Number | 994876 |
| Property Type | Single Family |
| Neigbourhood | Happy Valley |
| Features | Cul-de-sac, Private Setting, Other |
| Parking Space Total | 3 |
| Plan | Vip83533 |
| Structure | Patio(s) |
Building
| Bathroom Total | 3 |
| Bedrooms Total | 3 |
| Architectural Style | Westcoast |
| Constructed Date | 2007 |
| Cooling Type | None |
| Fireplace Present | Yes |
| Fireplace Total | 1 |
| Heating Fuel | Electric, Natural Gas |
| Heating Type | Baseboard Heaters |
| Size Interior | 2075 Sqft |
| Total Finished Area | 1806 Sqft |
| Type | House |
Land
| Acreage | No |
| Size Irregular | 3267 |
| Size Total | 3267 Sqft |
| Size Total Text | 3267 Sqft |
| Zoning Type | Residential |
Rooms
| Level | Type | Length | Width | Dimensions |
|---|---|---|---|---|
| Second Level | Ensuite | 4-Piece | ||
| Second Level | Primary Bedroom | 16 ft | 12 ft | 16 ft x 12 ft |
| Second Level | Bedroom | 12 ft | 13 ft | 12 ft x 13 ft |
| Second Level | Bedroom | 12 ft | 11 ft | 12 ft x 11 ft |
| Second Level | Bathroom | 4-Piece | ||
| Second Level | Laundry Room | 6 ft | 7 ft | 6 ft x 7 ft |
| Main Level | Patio | 17 ft | 10 ft | 17 ft x 10 ft |
| Main Level | Living Room | 14 ft | 13 ft | 14 ft x 13 ft |
| Main Level | Dining Room | 15 ft | 9 ft | 15 ft x 9 ft |
| Main Level | Kitchen | 9 ft | 16 ft | 9 ft x 16 ft |
| Main Level | Bathroom | 2-Piece | ||
| Main Level | Living Room | 11 ft | 15 ft | 11 ft x 15 ft |
| Main Level | Entrance | 7 ft | 5 ft | 7 ft x 5 ft |
| Main Level | Porch | 7 ft | 6 ft | 7 ft x 6 ft |
| Main Level | Porch | 14 ft | 6 ft | 14 ft x 6 ft |
https://www.realtor.ca/real-estate/28170792/3555-vision-way-langford-happy-valley

3194 Douglas St
Victoria, British Columbia V8Z 3K6
(250) 383-1500
(250) 383-1533
Interested?
Contact us for more information




































