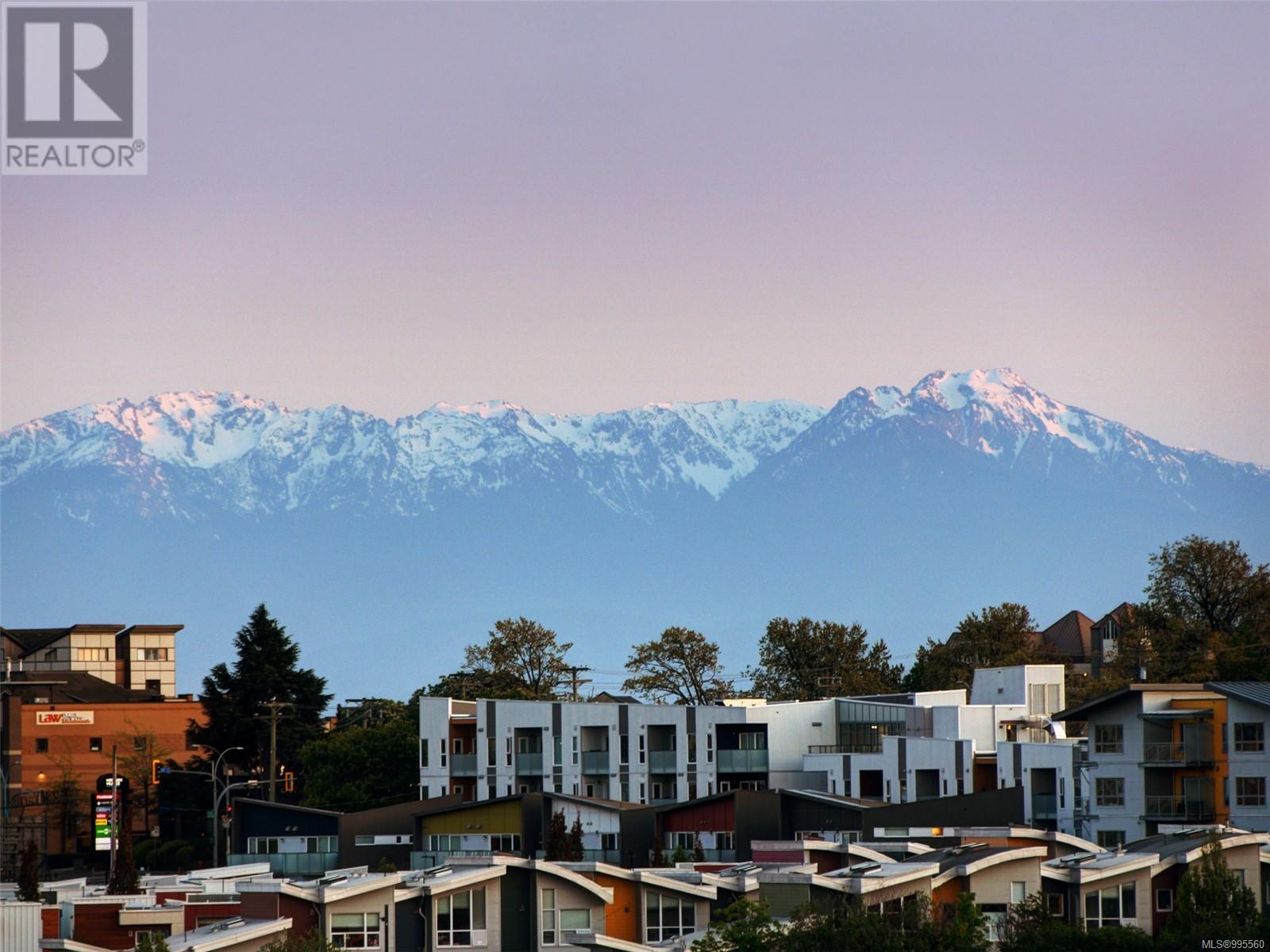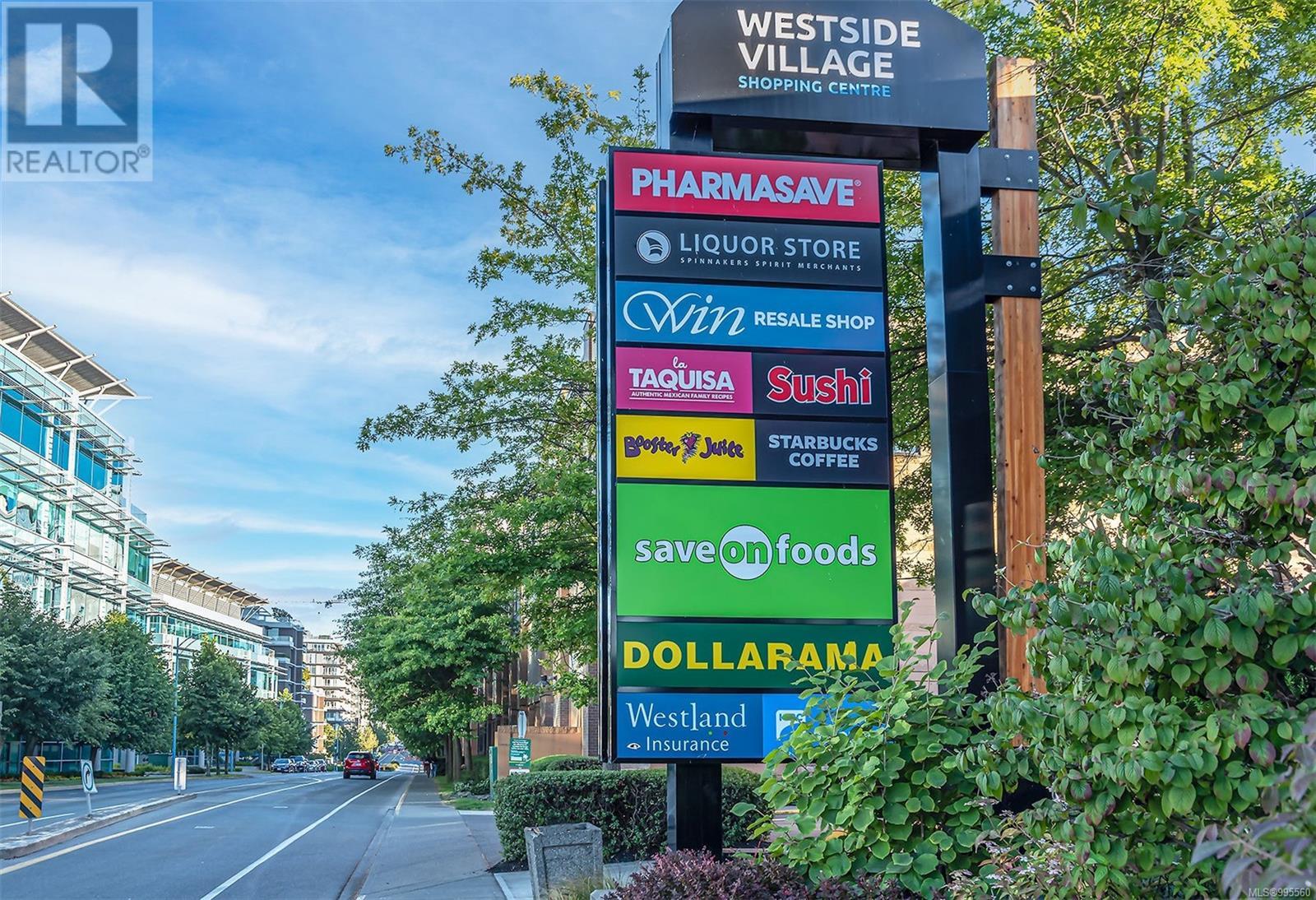408 797 Tyee Rd Victoria, British Columbia V9A 7R4
$680,000Maintenance,
$483.50 Monthly
Maintenance,
$483.50 MonthlyTop-Floor Living in the Railyards – 1 Bed + Den Condo with Vaulted Ceilings Welcome to your peaceful urban escape in The Gateway—one of the most coveted buildings in Victoria’s vibrant Railyards community. Set right along the Selkirk Waterway and the Galloping Goose Trail, this home offers the best of both worlds: access to nature and active living, all while staying connected to downtown life. This top-floor unit features soaring vaulted ceilings up to 18 feet, adding space, light, and charm. With 1 bedroom plus a den and 2 bathrooms, the layout is perfect whether you're working from home, expecting the occasional guest, or just enjoy a little extra room to spread out. Inside, the quality upgrades make all the difference: European Oak engineered hardwood flooring throughout the main living areas Tiled entryway and bathrooms Bright, modern white quartz countertops and backsplash in the kitchen Smart lighting for modern convenience Stainless steel newer appliances to inspire your inner chef Enjoy your morning coffee or unwind after a long day on the covered deck, which offers lovely views of the landscaped courtyard garden and glimpses of the city. The oversized primary bedroom includes a walk-in closet and a full ensuite bathroom, creating a private, relaxing space to recharge. The den is enclosed and versatile—ideal as a home office, creative studio, or guest room. Additional highlights include: In-suite laundry A large pantry/storage closet Secure underground parking with a bike rack Separate storage locker This well-run building is pet-friendly, rental-friendly, and family-friendly, making it a great option for homeowners and investors alike. Just steps away from local cafés, markets, parks, and kayaking spots, plus only minutes to downtown and the Inner Harbour—you’ll love the lifestyle this home offers. Don’t miss this chance to live in one of Victoria’s most walkable, bikeable, and picturesque neighborhoods. (id:29647)
Property Details
| MLS® Number | 995560 |
| Property Type | Single Family |
| Neigbourhood | Victoria West |
| Community Name | the RailYards |
| Community Features | Pets Allowed, Family Oriented |
| Features | Central Location, Park Setting, Southern Exposure, Other, Marine Oriented |
| Parking Space Total | 1 |
| Plan | Vis6448 |
| View Type | City View |
Building
| Bathroom Total | 2 |
| Bedrooms Total | 1 |
| Architectural Style | Westcoast |
| Constructed Date | 2008 |
| Cooling Type | None |
| Fire Protection | Fire Alarm System, Sprinkler System-fire |
| Fireplace Present | No |
| Heating Fuel | Electric |
| Heating Type | Baseboard Heaters |
| Size Interior | 958 Sqft |
| Total Finished Area | 856 Sqft |
| Type | Apartment |
Parking
| Underground |
Land
| Access Type | Road Access |
| Acreage | No |
| Size Irregular | 856 |
| Size Total | 856 Sqft |
| Size Total Text | 856 Sqft |
| Zoning Type | Residential |
Rooms
| Level | Type | Length | Width | Dimensions |
|---|---|---|---|---|
| Main Level | Laundry Room | Measurements not available | ||
| Main Level | Balcony | 10'10 x 9'5 | ||
| Main Level | Bathroom | 4-Piece | ||
| Main Level | Bathroom | 2-Piece | ||
| Main Level | Primary Bedroom | 17'7 x 10'1 | ||
| Main Level | Den | 9'1 x 7'3 | ||
| Main Level | Living Room/dining Room | 16'5 x 11'6 | ||
| Main Level | Kitchen | 9'10 x 7'7 | ||
| Main Level | Entrance | 3'5 x 2'11 |
https://www.realtor.ca/real-estate/28173560/408-797-tyee-rd-victoria-victoria-west

2558 Sinclair Rd
Victoria, British Columbia V8N 1B8
(250) 477-1100
(250) 477-1150
www.century21queenswood.ca/
Interested?
Contact us for more information
























































