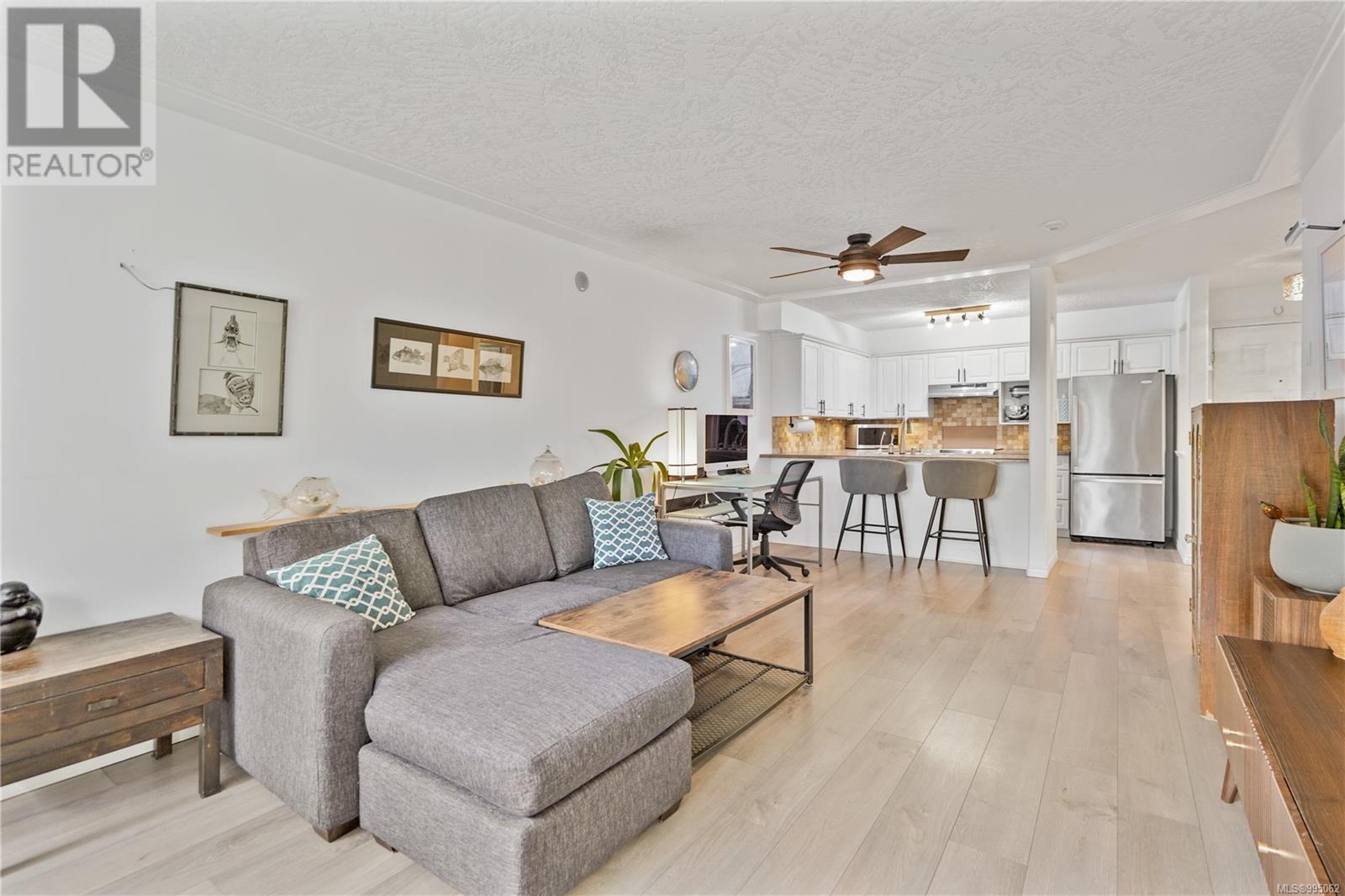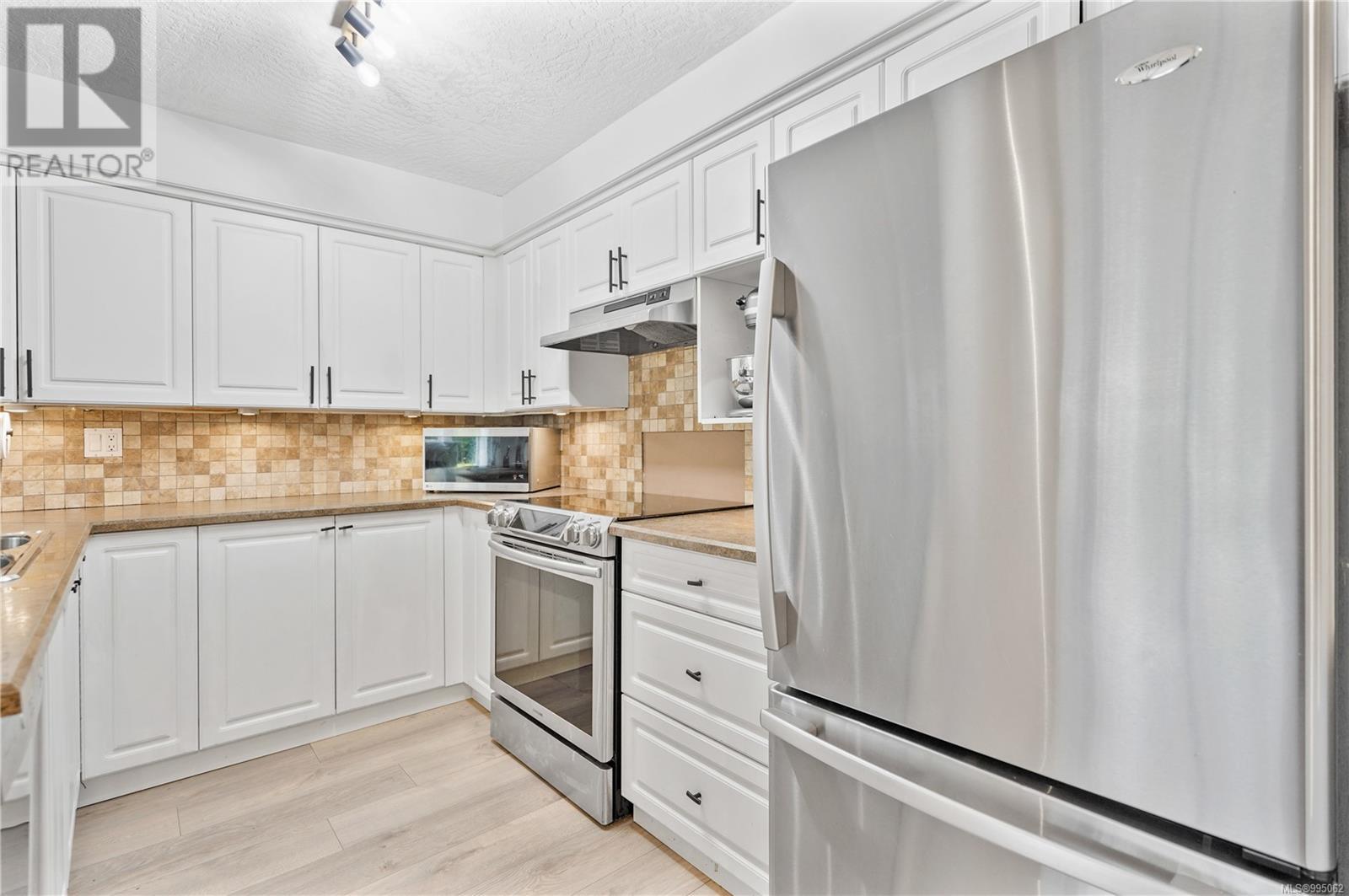105 400 Dupplin Rd Saanich, British Columbia V8Z 1B7
$540,000Maintenance,
$553 Monthly
Maintenance,
$553 MonthlyOpen House Sat April 19th 12-1:30pm! Welcome to this desirable CitySide 2 bed, 2 bath updated condo, located in a nice private location w/patio looking out to the garden courtyard! A very spacious floorplan includes a modern kitchen w/upgraded appliances, dining/ living rm combo complete w/cozy gas fireplace, large primary bedrm with loads of closet space, and an updated ensuite bathroom. The second bedroom is also a good size & as well as the second updated full 4 pc main bathrm. Features include NEW gas fireplace, tile entry, updated bathrooms, quality laminate flooring, newer washer/dryer, programmable thermostats, newer blinds, lighting, interior paint, handy laundry room, and extra storage. Great value and efficient unit w/gas fireplace heat included in monthly strata fee! Well-maintained building and strata w/newer roof and Fob system for entry. A nice community to live in and close to the Gorge waterway and bike to downtown Victoria. Don't miss this one! (id:29647)
Open House
This property has open houses!
12:00 pm
Ends at:1:30 pm
Property Details
| MLS® Number | 995062 |
| Property Type | Single Family |
| Neigbourhood | Rudd Park |
| Community Name | City Side |
| Community Features | Pets Allowed With Restrictions, Family Oriented |
| Features | Private Setting, Other |
| Parking Space Total | 1 |
| Plan | Vis3781 |
| Structure | Patio(s) |
Building
| Bathroom Total | 2 |
| Bedrooms Total | 2 |
| Architectural Style | Westcoast |
| Constructed Date | 1994 |
| Cooling Type | None |
| Fireplace Present | Yes |
| Fireplace Total | 1 |
| Heating Fuel | Electric, Natural Gas |
| Heating Type | Baseboard Heaters |
| Size Interior | 966 Sqft |
| Total Finished Area | 966 Sqft |
| Type | Apartment |
Land
| Acreage | No |
| Size Irregular | 1048 |
| Size Total | 1048 Sqft |
| Size Total Text | 1048 Sqft |
| Zoning Type | Multi-family |
Rooms
| Level | Type | Length | Width | Dimensions |
|---|---|---|---|---|
| Main Level | Laundry Room | 8' x 5' | ||
| Main Level | Ensuite | 4-Piece | ||
| Main Level | Bedroom | 13' x 9' | ||
| Main Level | Bathroom | 4-Piece | ||
| Main Level | Primary Bedroom | 12' x 10' | ||
| Main Level | Kitchen | 11' x 9' | ||
| Main Level | Dining Room | 12 ft | 8 ft | 12 ft x 8 ft |
| Main Level | Living Room | 14' x 12' | ||
| Main Level | Patio | 9' x 8' | ||
| Main Level | Entrance | 4 ft | 9 ft | 4 ft x 9 ft |
https://www.realtor.ca/real-estate/28170008/105-400-dupplin-rd-saanich-rudd-park

4440 Chatterton Way
Victoria, British Columbia V8X 5J2
(250) 744-3301
(800) 663-2121
(250) 744-3904
www.remax-camosun-victoria-bc.com/
Interested?
Contact us for more information























