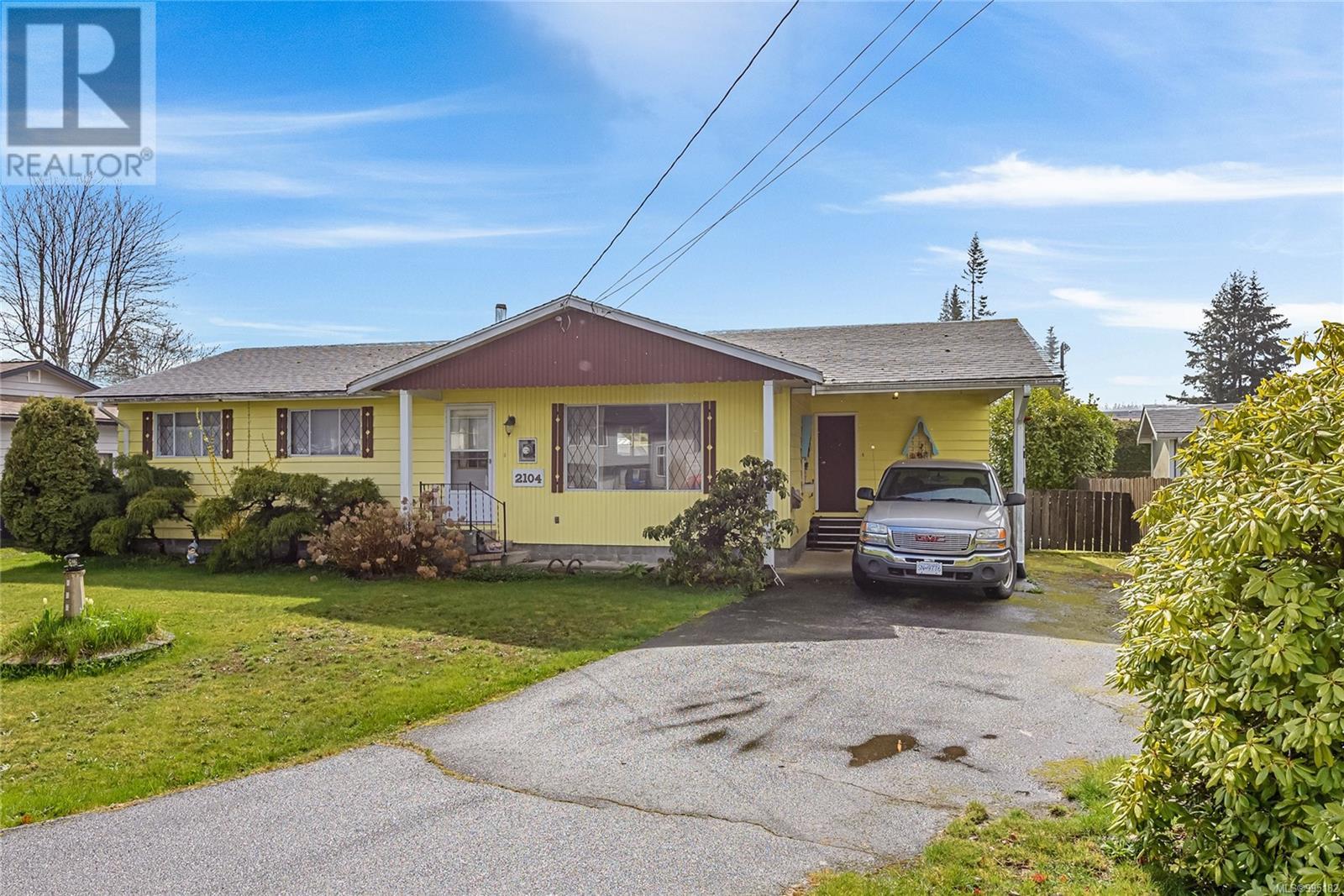2104 Eardley Rd Campbell River, British Columbia V9W 1L5
3 Bedroom
1 Bathroom
1119 sqft
Fireplace
See Remarks
Baseboard Heaters
$574,900
This charming 3-bedroom home is the perfect fit for first-time buyers or downsizers looking for value and flexibility. Enjoy a bright, freshly painted interior with updated carpets and a spacious layout. The property features RV parking with full vehicle access to the backyard and a detached workshop with 220 wiring—ideal for hobbyists or home projects. The fully fenced yard offers privacy, space for gardening, and endless potential. A solid opportunity in a convenient location, ready for your personal touch! (id:29647)
Property Details
| MLS® Number | 995182 |
| Property Type | Single Family |
| Neigbourhood | Willow Point |
| Features | Southern Exposure, Other |
| Parking Space Total | 1 |
| Plan | Vip29744 |
| Structure | Workshop |
Building
| Bathroom Total | 1 |
| Bedrooms Total | 3 |
| Constructed Date | 1977 |
| Cooling Type | See Remarks |
| Fireplace Present | Yes |
| Fireplace Total | 1 |
| Heating Fuel | Electric |
| Heating Type | Baseboard Heaters |
| Size Interior | 1119 Sqft |
| Total Finished Area | 1119 Sqft |
| Type | House |
Land
| Acreage | No |
| Size Irregular | 9864 |
| Size Total | 9864 Sqft |
| Size Total Text | 9864 Sqft |
| Zoning Description | R1 |
| Zoning Type | Residential |
Rooms
| Level | Type | Length | Width | Dimensions |
|---|---|---|---|---|
| Main Level | Bathroom | 4-Piece | ||
| Main Level | Bedroom | 9 ft | 10 ft | 9 ft x 10 ft |
| Main Level | Bedroom | 9 ft | 11 ft | 9 ft x 11 ft |
| Main Level | Primary Bedroom | 14 ft | 10 ft | 14 ft x 10 ft |
| Main Level | Laundry Room | 11 ft | 7 ft | 11 ft x 7 ft |
| Main Level | Dining Room | 7 ft | 11 ft | 7 ft x 11 ft |
| Main Level | Kitchen | 13 ft | 11 ft | 13 ft x 11 ft |
| Main Level | Living Room | 19 ft | 12 ft | 19 ft x 12 ft |
https://www.realtor.ca/real-estate/28170416/2104-eardley-rd-campbell-river-willow-point

RE/MAX Generation
202-3440 Douglas St
Victoria, British Columbia V8Z 3L5
202-3440 Douglas St
Victoria, British Columbia V8Z 3L5
(250) 386-8875

RE/MAX Generation
202-3440 Douglas St
Victoria, British Columbia V8Z 3L5
202-3440 Douglas St
Victoria, British Columbia V8Z 3L5
(250) 386-8875
Interested?
Contact us for more information































