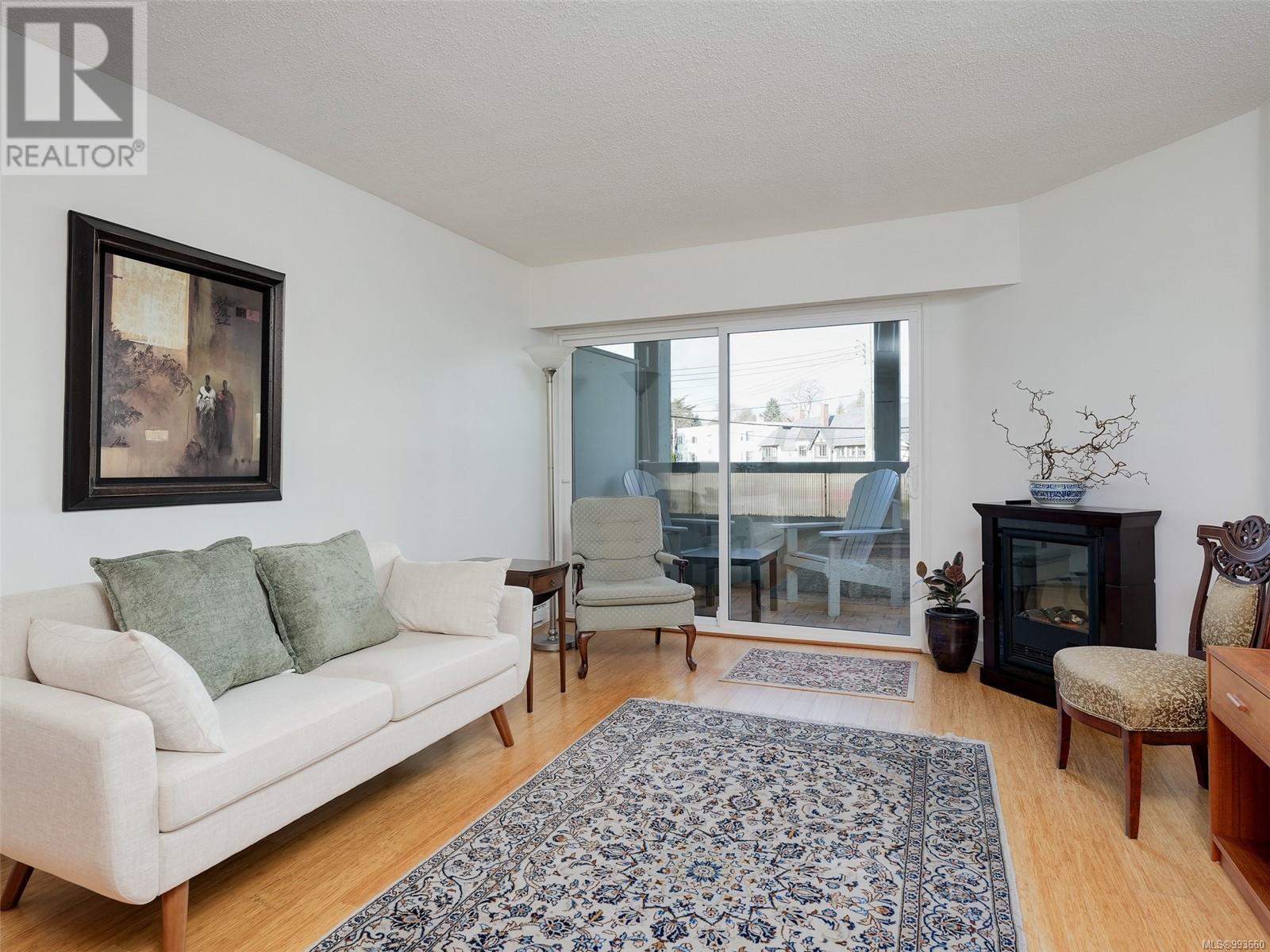203 2605 Windsor Rd Oak Bay, British Columbia V8S 5H9
$625,000Maintenance,
$736 Monthly
Maintenance,
$736 MonthlyWINDSOR PARK PLACE, a well-maintained boutique steel and concrete building with only 17 suites, is in an enviable location, across from Windsor Park, just steps from the ocean, Oak Bay Beach Hotel, and the Oak Bay Marina, and a stroll away from all of the amenities of the Oak Bay Village: restaurants, banks, coffee shops, grocery and gift stores, pubs and hardware, and even shoe repair! Allowing 2 cats and having no age restrictions, this popular building has wonderful amenities: indoor swimming pool, secured underground parking, meeting & exercise room. The unit has an inviting layout with a generous entrance, a lovely bright west-facing living room, updated kitchen, with an adjacent dining area, 2 spacious bedrooms, tucked away and private, with convenient in-suite laundry, the master bedroom with an ensuite. Enjoy a glass of wine, evenings on your west-facing balcony. The entire unit is all freshly painted and turn-key ready. You simply cannot go wrong with this lovely home. Call your realtor today! (id:29647)
Property Details
| MLS® Number | 993660 |
| Property Type | Single Family |
| Neigbourhood | South Oak Bay |
| Community Name | Windsor Park Place |
| Community Features | Pets Allowed With Restrictions, Family Oriented |
| Parking Space Total | 1 |
| Plan | Vis5511 |
Building
| Bathroom Total | 2 |
| Bedrooms Total | 2 |
| Constructed Date | 1977 |
| Cooling Type | None |
| Fire Protection | Fire Alarm System, Sprinkler System-fire |
| Fireplace Present | No |
| Heating Fuel | Electric |
| Heating Type | Baseboard Heaters, Radiant/infra-red Heat |
| Size Interior | 1141 Sqft |
| Total Finished Area | 1066 Sqft |
| Type | Apartment |
Parking
| Underground |
Land
| Acreage | No |
| Size Irregular | 1166 |
| Size Total | 1166 Sqft |
| Size Total Text | 1166 Sqft |
| Zoning Type | Residential |
Rooms
| Level | Type | Length | Width | Dimensions |
|---|---|---|---|---|
| Main Level | Balcony | 15 ft | 5 ft | 15 ft x 5 ft |
| Main Level | Ensuite | 2-Piece | ||
| Main Level | Primary Bedroom | 15 ft | 12 ft | 15 ft x 12 ft |
| Main Level | Storage | 4 ft | 3 ft | 4 ft x 3 ft |
| Main Level | Bathroom | 3-Piece | ||
| Main Level | Bedroom | 12 ft | 11 ft | 12 ft x 11 ft |
| Main Level | Kitchen | 10 ft | 7 ft | 10 ft x 7 ft |
| Main Level | Eating Area | 11 ft | 7 ft | 11 ft x 7 ft |
| Main Level | Living Room | 14 ft | 12 ft | 14 ft x 12 ft |
| Main Level | Dining Room | 12 ft | 10 ft | 12 ft x 10 ft |
| Main Level | Entrance | 8 ft | 4 ft | 8 ft x 4 ft |
https://www.realtor.ca/real-estate/28168690/203-2605-windsor-rd-oak-bay-south-oak-bay

110 - 4460 Chatterton Way
Victoria, British Columbia V8X 5J2
(250) 477-5353
(800) 461-5353
(250) 477-3328
www.rlpvictoria.com/
Interested?
Contact us for more information





































