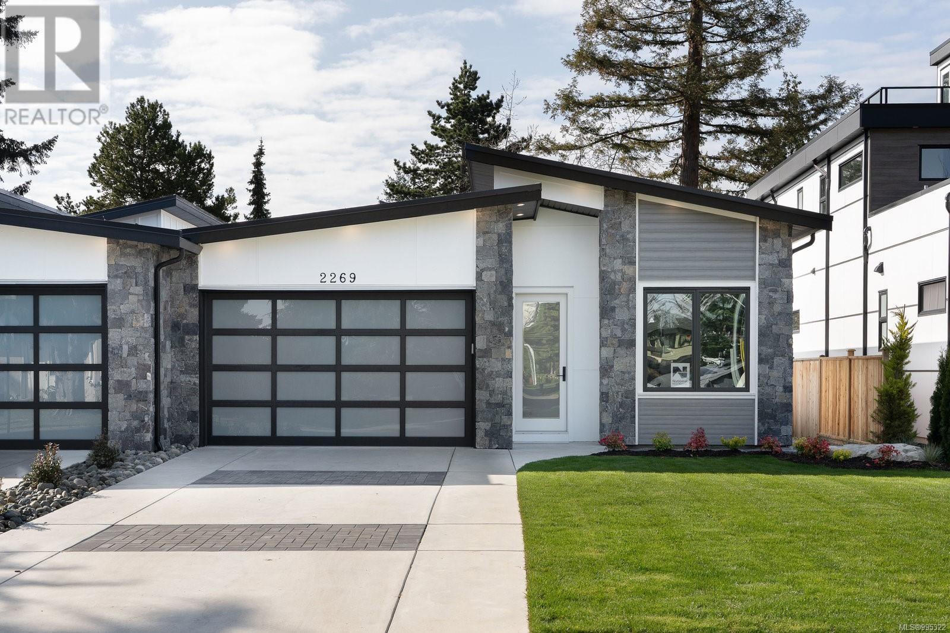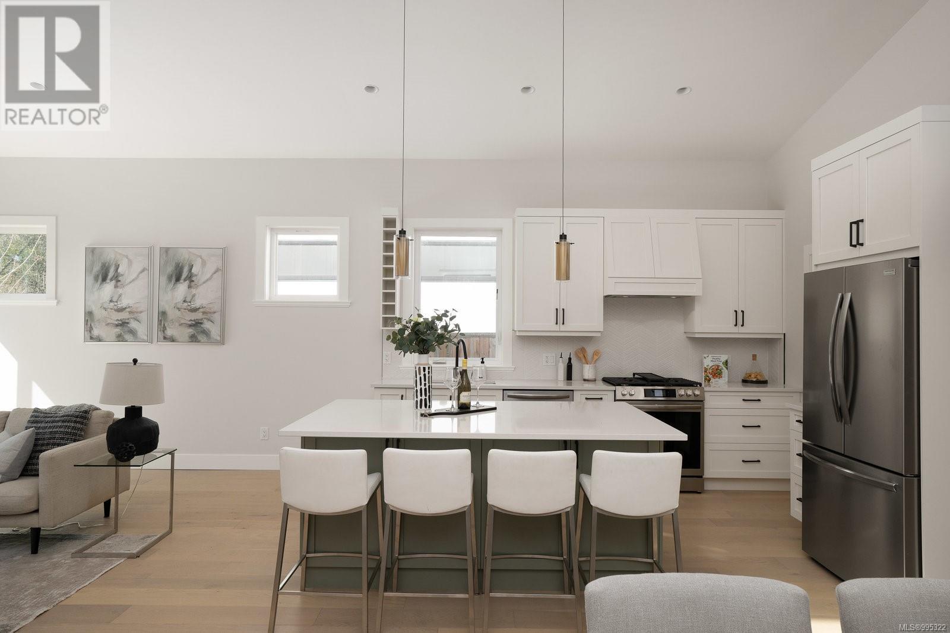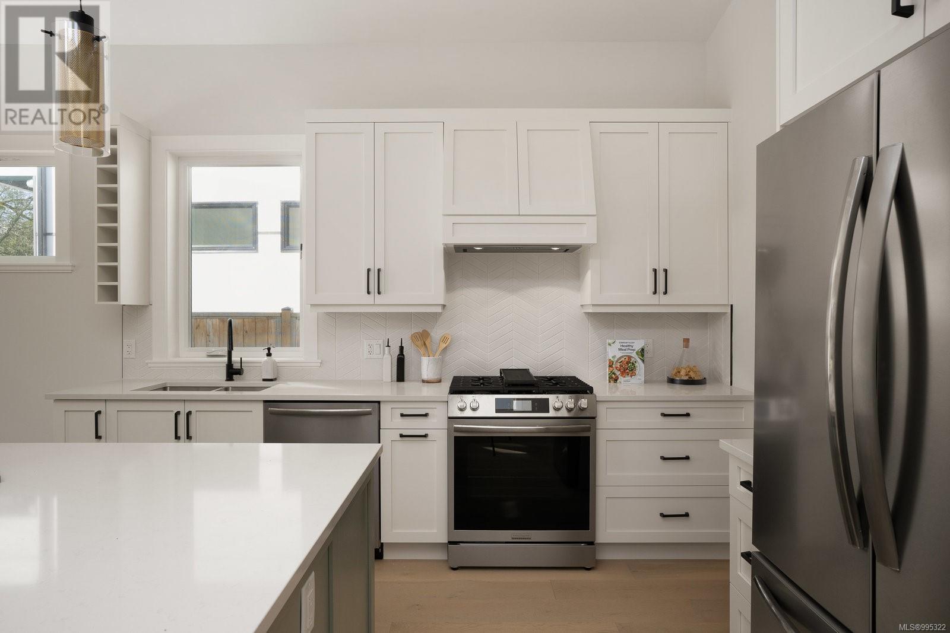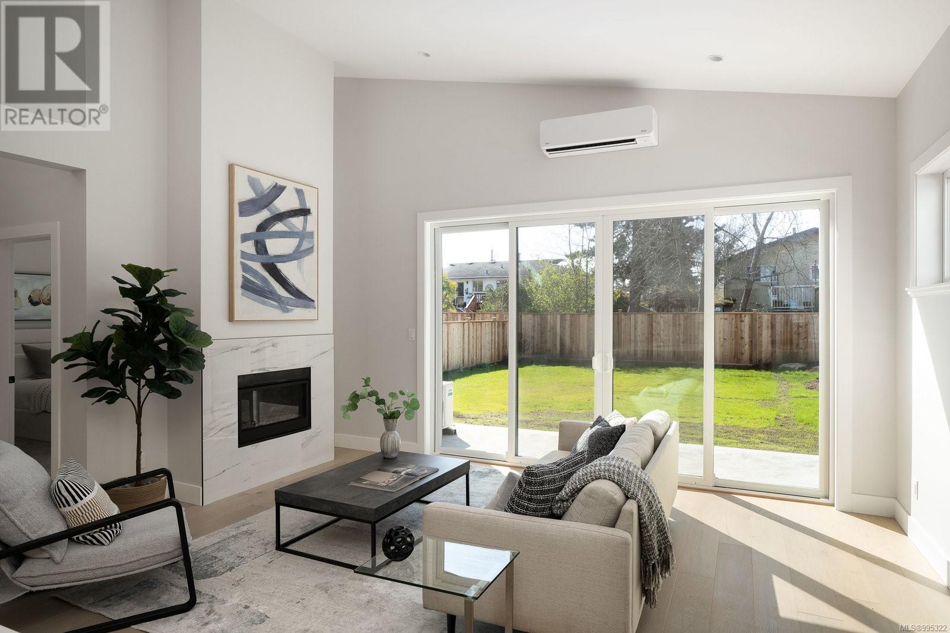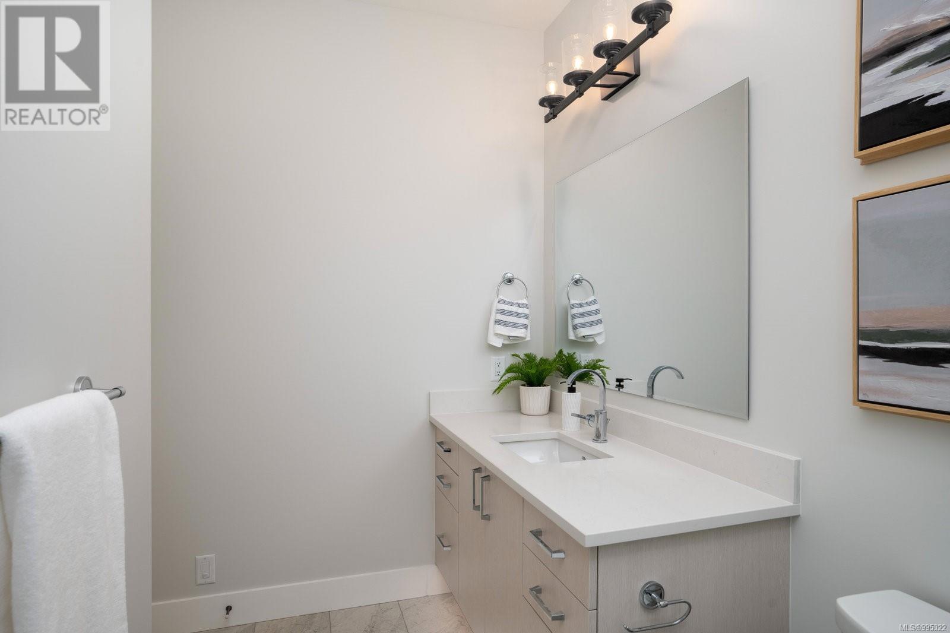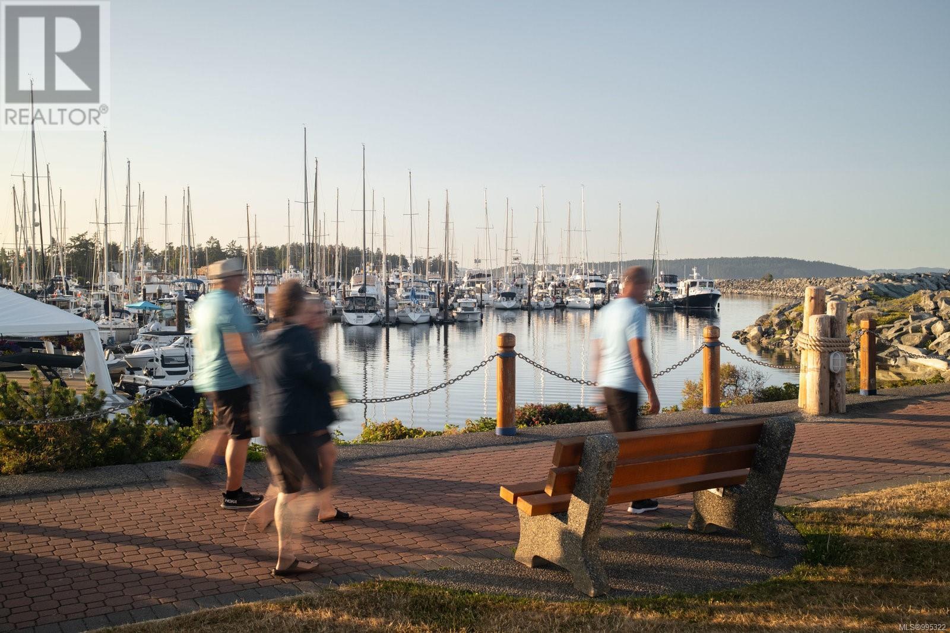2269 Adela Pl Sidney, British Columbia V8L 1R1
$1,449,000
Brand new and move-in ready! This beautifully crafted 3-bedroom, 2-bath coastal-style rancher offers 1,838 sq ft of thoughtfully designed living space in the heart of Sidney—just steps to the beach and minutes from Beacon Avenue’s shops, cafes, and restaurants. Enjoy the bright, open-concept layout featuring 9-foot ceilings, a spacious kitchen with walk-in pantry, and a stunning living area with soaring 14-foot vaulted ceilings. Expansive windows bathe the home in natural light throughout. The private primary suite includes a walk-in closet and spa-inspired ensuite, tucked away from the main living area for ultimate privacy. Two additional bedrooms, a full bath, and a functional laundry/mudroom round out this ideal floor plan. Outside, the sunny south-facing backyard is fully fenced with a lovely patio—perfect for relaxing or entertaining. With beaches, parks, and walking trails just moments away, this home offers the ultimate West Coast lifestyle. (id:29647)
Property Details
| MLS® Number | 995322 |
| Property Type | Single Family |
| Neigbourhood | Sidney South-East |
| Community Features | Pets Allowed, Family Oriented |
| Features | Central Location, Level Lot, Southern Exposure, Other, Rectangular, Marine Oriented |
| Parking Space Total | 3 |
| Structure | Patio(s) |
Building
| Bathroom Total | 2 |
| Bedrooms Total | 3 |
| Constructed Date | 2025 |
| Cooling Type | Air Conditioned, Fully Air Conditioned |
| Fireplace Present | Yes |
| Fireplace Total | 1 |
| Heating Fuel | Electric, Natural Gas, Other |
| Heating Type | Baseboard Heaters, Heat Pump |
| Size Interior | 2236 Sqft |
| Total Finished Area | 1838 Sqft |
| Type | Duplex |
Land
| Acreage | No |
| Size Irregular | 6042 |
| Size Total | 6042 Sqft |
| Size Total Text | 6042 Sqft |
| Zoning Type | Residential |
Rooms
| Level | Type | Length | Width | Dimensions |
|---|---|---|---|---|
| Main Level | Patio | 18 ft | 8 ft | 18 ft x 8 ft |
| Main Level | Ensuite | 5-Piece | ||
| Main Level | Primary Bedroom | 14 ft | 14 ft | 14 ft x 14 ft |
| Main Level | Living Room | 17 ft | 15 ft | 17 ft x 15 ft |
| Main Level | Dining Room | 12 ft | 14 ft | 12 ft x 14 ft |
| Main Level | Kitchen | 10 ft | 12 ft | 10 ft x 12 ft |
| Main Level | Pantry | 10 ft | 5 ft | 10 ft x 5 ft |
| Main Level | Laundry Room | 9 ft | 9 ft | 9 ft x 9 ft |
| Main Level | Bathroom | 3-Piece | ||
| Main Level | Bedroom | 10 ft | 14 ft | 10 ft x 14 ft |
| Main Level | Bedroom | 10 ft | 14 ft | 10 ft x 14 ft |
| Main Level | Entrance | 4 ft | 8 ft | 4 ft x 8 ft |
https://www.realtor.ca/real-estate/28168300/2269-adela-pl-sidney-sidney-south-east

2411 Bevan Ave
Sidney, British Columbia V8L 4M9
(250) 388-5882
(250) 388-9636

2411 Bevan Ave
Sidney, British Columbia V8L 4M9
(250) 388-5882
(250) 388-9636
Interested?
Contact us for more information


