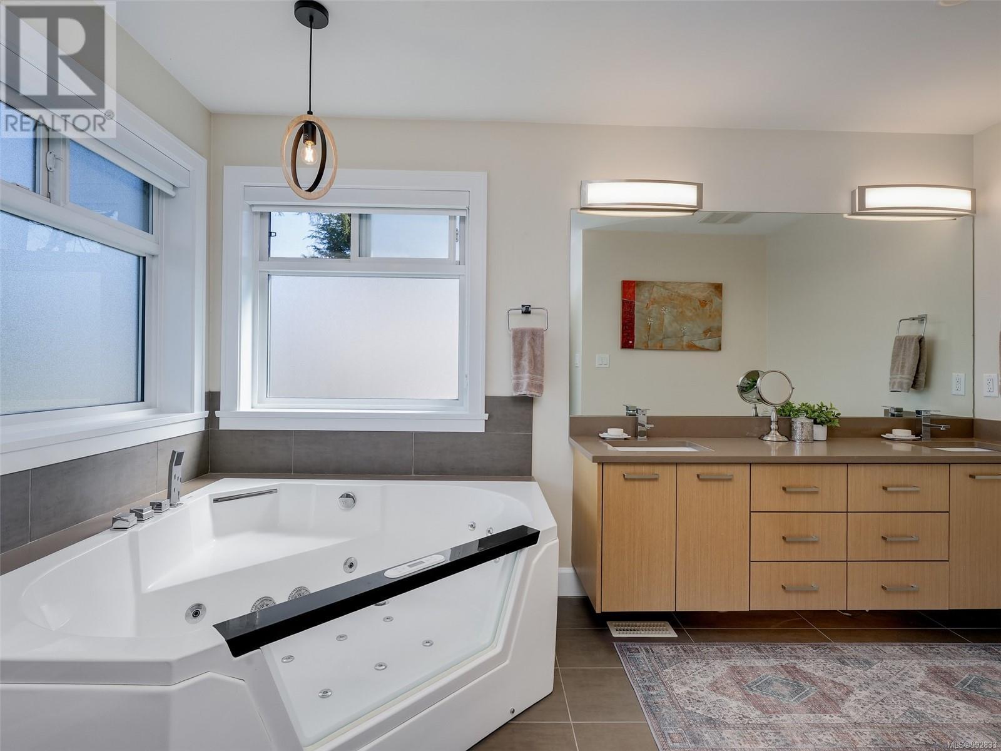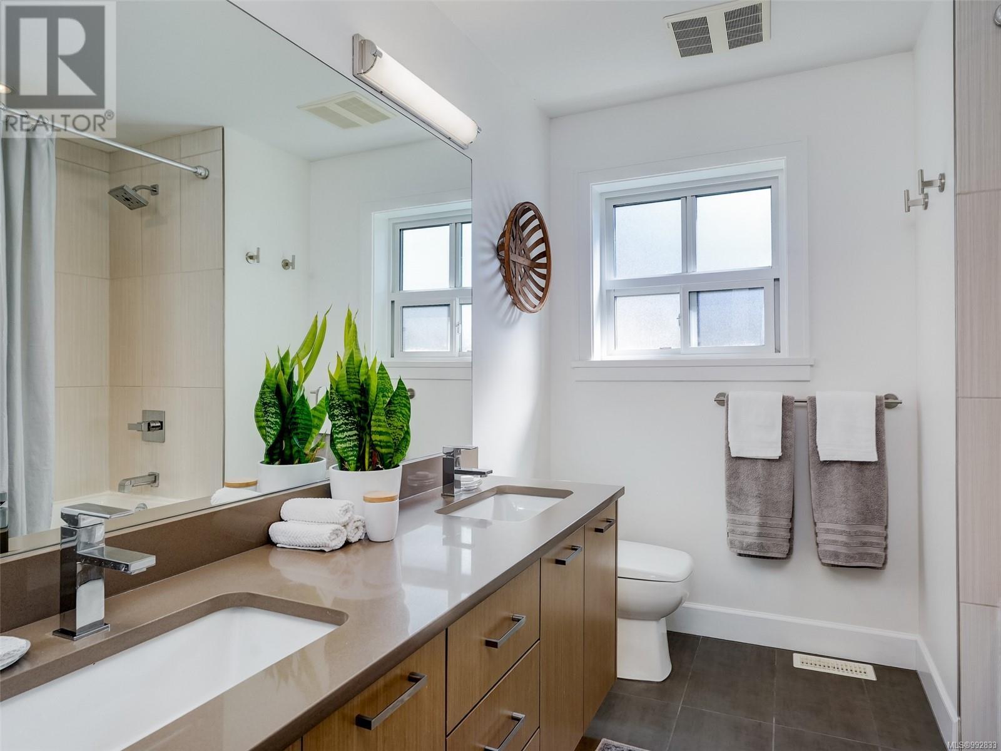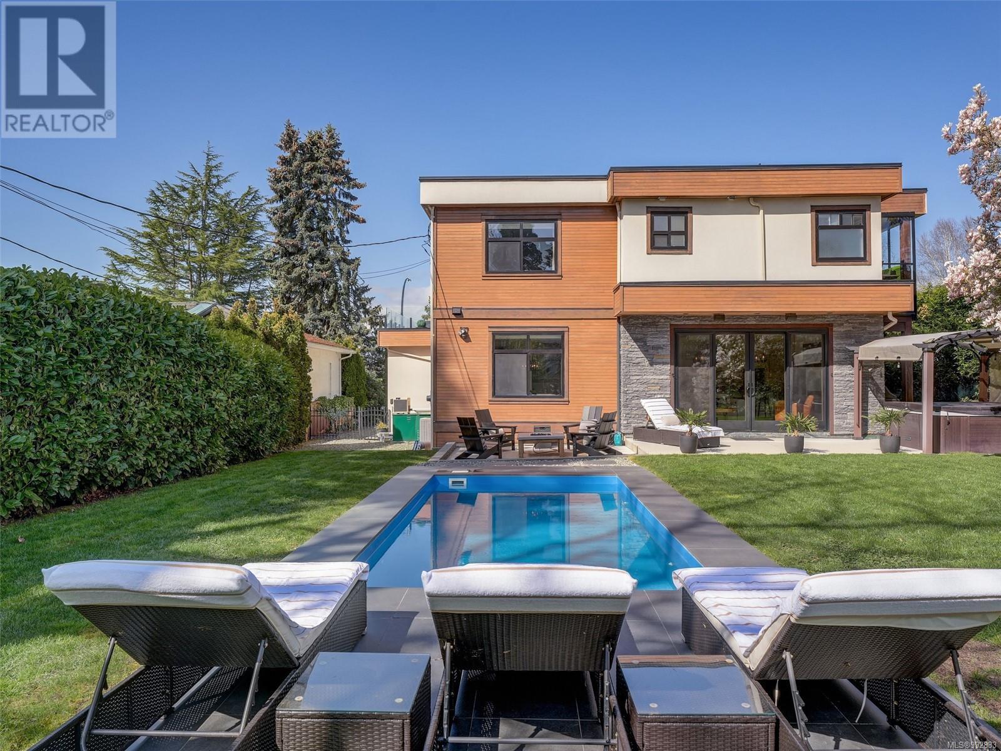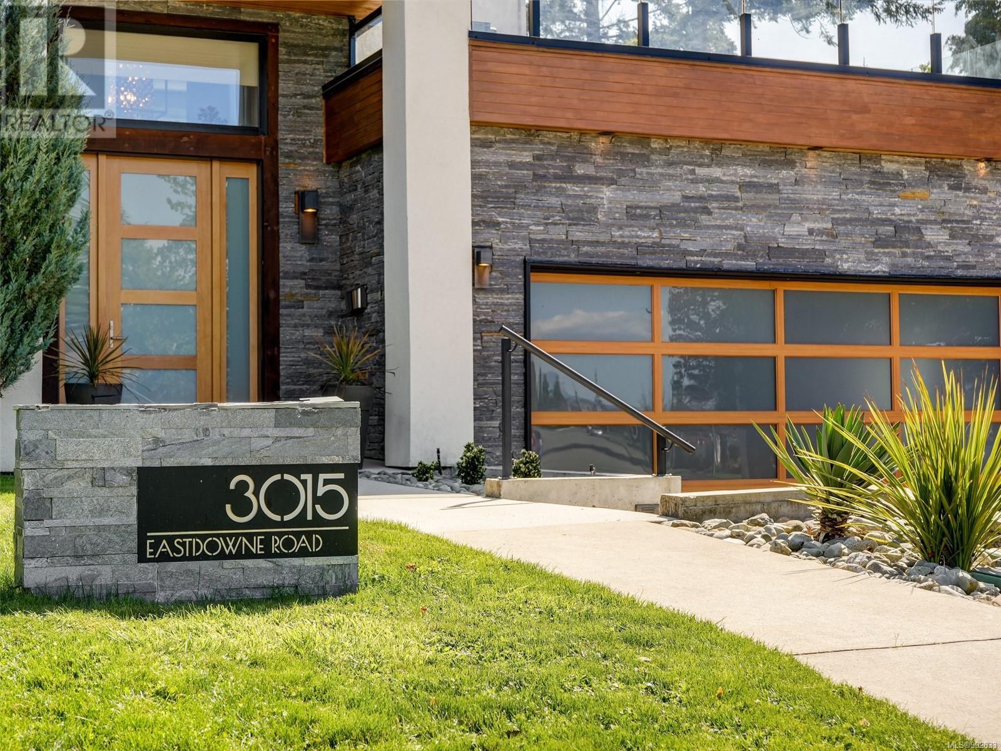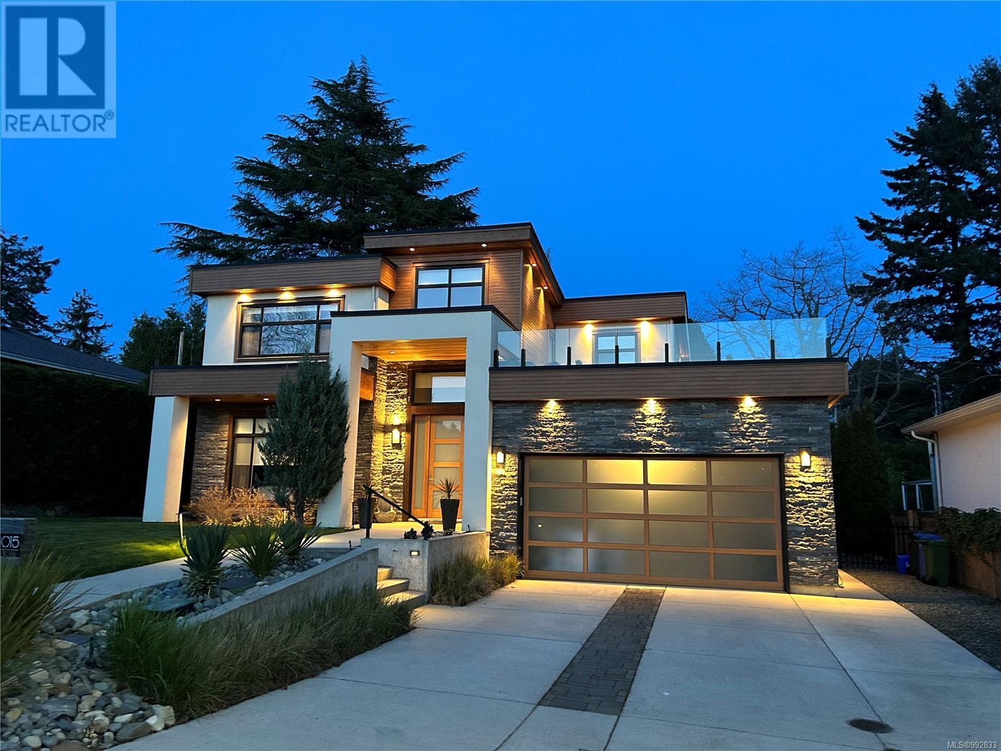3015 Eastdowne Rd Oak Bay, British Columbia V8R 5S1
$2,650,000
Located on the coveted Lansdowne slope, this West Coast contemporary home captures the essence of casual elegance and effortless living. Thoughtfully crafted with intention and style, it features 3 BR (including primary bedroom with spa-like ensuite) plus den, 3 BA, and an open-concept layout designed for connection and comfort. Soaring ceilings, a feature gas fireplace, and expansive windows create a bright and airy ambiance that seamlessly blends indoor luxury with outdoor serenity. The gourmet kitchen anchors the home, flowing seamlessly through the living and dining room, out to a private backyard oasis with a sunlit pool—perfect for relaxing afternoons or evening swims. Upstairs, a stunning rooftop deck offers sweeping views and endless sunshine, the ideal setting for morning coffee or sunset unwinding. With exceptional curb appeal, rich natural finishes, and a modern aesthetic, this home offers a refined yet relaxed lifestyle in one of Victoria’s most sought-after neighbourhoods. (id:29647)
Property Details
| MLS® Number | 992833 |
| Property Type | Single Family |
| Neigbourhood | Henderson |
| Parking Space Total | 4 |
| Plan | Vip8400 |
Building
| Bathroom Total | 3 |
| Bedrooms Total | 3 |
| Architectural Style | Westcoast |
| Constructed Date | 2016 |
| Cooling Type | Air Conditioned |
| Fireplace Present | Yes |
| Fireplace Total | 1 |
| Heating Fuel | Electric, Natural Gas |
| Heating Type | Forced Air, Heat Pump |
| Size Interior | 3411 Sqft |
| Total Finished Area | 2984 Sqft |
| Type | House |
Land
| Acreage | No |
| Size Irregular | 9814 |
| Size Total | 9814 Sqft |
| Size Total Text | 9814 Sqft |
| Zoning Type | Residential |
Rooms
| Level | Type | Length | Width | Dimensions |
|---|---|---|---|---|
| Second Level | Balcony | 6 ft | 8 ft | 6 ft x 8 ft |
| Second Level | Bathroom | 5-Piece | ||
| Second Level | Ensuite | 5-Piece | ||
| Second Level | Laundry Room | 7 ft | 11 ft | 7 ft x 11 ft |
| Second Level | Bedroom | 12 ft | 12 ft | 12 ft x 12 ft |
| Second Level | Bedroom | 14 ft | 13 ft | 14 ft x 13 ft |
| Second Level | Primary Bedroom | 19 ft | 15 ft | 19 ft x 15 ft |
| Main Level | Mud Room | 7 ft | 5 ft | 7 ft x 5 ft |
| Main Level | Entrance | 10 ft | 13 ft | 10 ft x 13 ft |
| Main Level | Den | 15 ft | 15 ft | 15 ft x 15 ft |
| Main Level | Bathroom | 2-Piece | ||
| Main Level | Dining Room | 15 ft | 14 ft | 15 ft x 14 ft |
| Main Level | Living Room | 18 ft | 14 ft | 18 ft x 14 ft |
| Main Level | Kitchen | 18 ft | 15 ft | 18 ft x 15 ft |
https://www.realtor.ca/real-estate/28169703/3015-eastdowne-rd-oak-bay-henderson

1144 Fort St
Victoria, British Columbia V8V 3K8
(250) 385-2033
(250) 385-3763
www.newportrealty.com/
Interested?
Contact us for more information



















