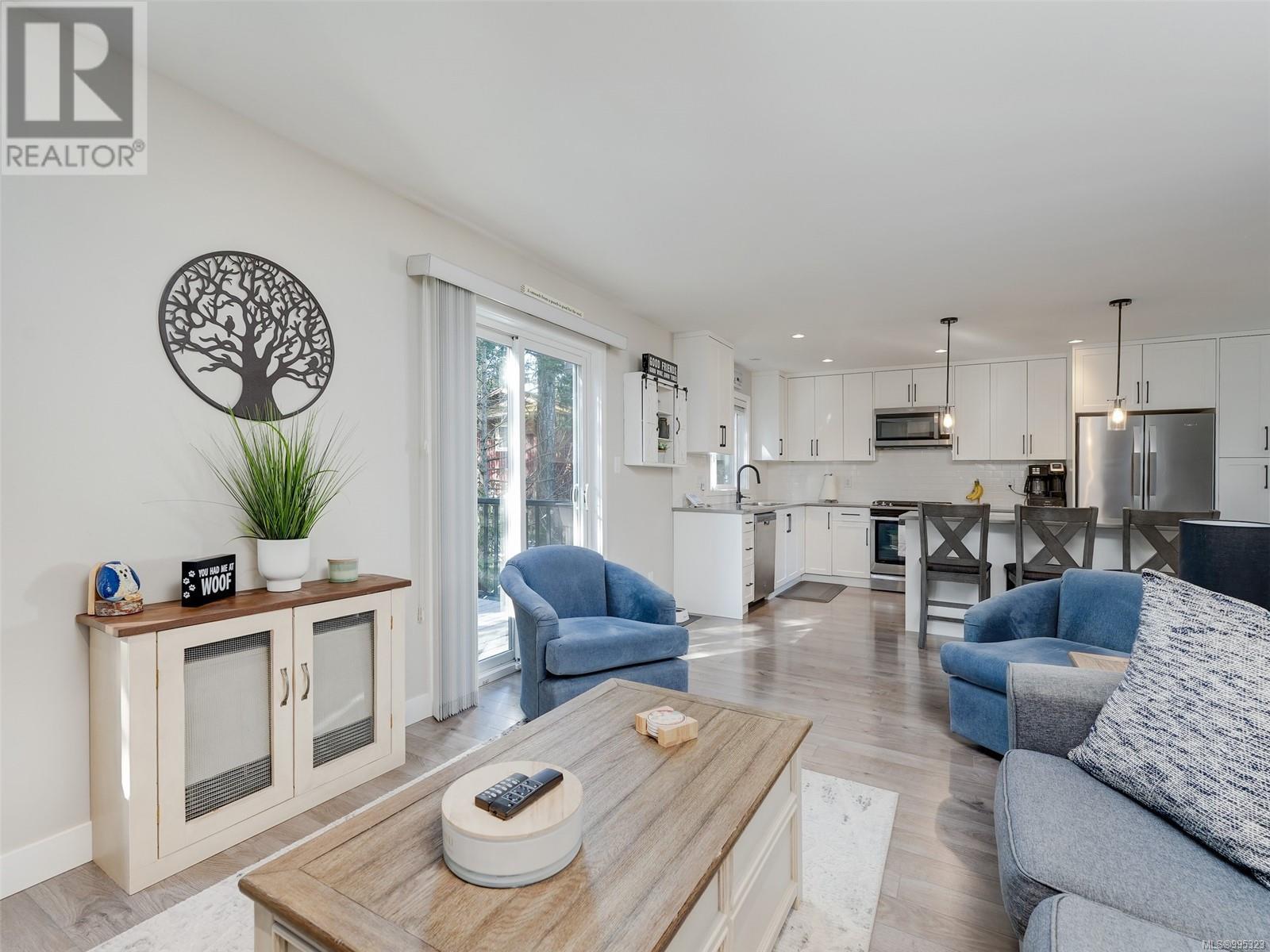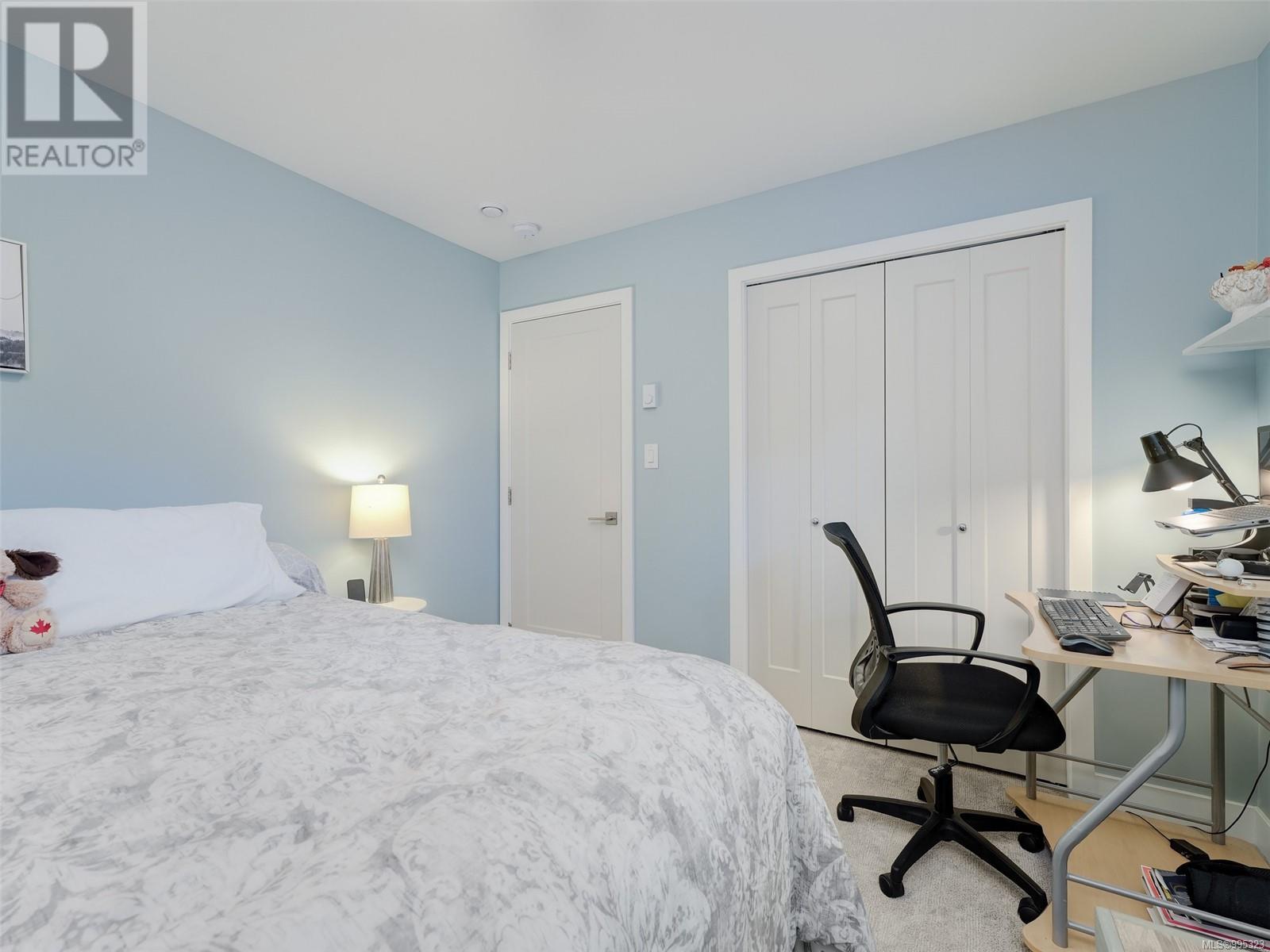688 Barolo Pl Langford, British Columbia V9B 3P1
$1,049,900
Welcome to 688 Barolo Place. NOT A STRATA!! Built in 2021, this exceptional home has been meticulously cared for & showcases modern finishes throughout including a chef’s kitchen with sleek shaker style cabinetry, quartz countertops, and high-end SS appliances. The light & bright open-concept floorplan offers seamless flow between the kitchen, dining, and living areas-perfect for entertaining. With 3 bedrooms plus a spacious den that can easily serve as a 4th bedroom & 4 bathrooms there is indeed room for everyone. The Primary Bedroom offers a walk-in closet and a beautiful spa like ensuite bathroom. Enjoy a cozy living room with elegant fireplace or retreat to the comfortable family room for peace and quiet, the choice is yours. The deck off the kitchen offers access to the south-facing backyard which is ideal for children and pets. Downstairs is perfect for teenagers, guests, or inlaws. Easily suiteable and set on the best lot on the street—this is the one you’ve been waiting for! (id:29647)
Property Details
| MLS® Number | 995323 |
| Property Type | Single Family |
| Neigbourhood | Mill Hill |
| Parking Space Total | 3 |
| Plan | Epp99210 |
| Structure | Patio(s) |
Building
| Bathroom Total | 4 |
| Bedrooms Total | 3 |
| Constructed Date | 2021 |
| Cooling Type | Fully Air Conditioned |
| Fireplace Present | Yes |
| Fireplace Total | 1 |
| Heating Fuel | Electric |
| Heating Type | Heat Pump |
| Size Interior | 2527 Sqft |
| Total Finished Area | 1837 Sqft |
| Type | House |
Parking
| Garage |
Land
| Acreage | No |
| Size Irregular | 3093 |
| Size Total | 3093 Sqft |
| Size Total Text | 3093 Sqft |
| Zoning Type | Residential |
Rooms
| Level | Type | Length | Width | Dimensions |
|---|---|---|---|---|
| Second Level | Bedroom | 9' x 9' | ||
| Second Level | Bathroom | 7' x 6' | ||
| Second Level | Ensuite | 7' x 5' | ||
| Second Level | Primary Bedroom | 14' x 11' | ||
| Second Level | Den | 11' x 9' | ||
| Lower Level | Patio | 22' x 7' | ||
| Lower Level | Bedroom | 10' x 10' | ||
| Lower Level | Family Room | 14' x 11' | ||
| Lower Level | Bathroom | 7' x 7' | ||
| Main Level | Balcony | 10' x 8' | ||
| Main Level | Bathroom | 7' x 3' | ||
| Main Level | Dining Room | 9' x 10' | ||
| Main Level | Kitchen | 15' x 9' | ||
| Main Level | Living Room | 17' x 11' |
https://www.realtor.ca/real-estate/28169430/688-barolo-pl-langford-mill-hill

1144 Fort St
Victoria, British Columbia V8V 3K8
(250) 385-2033
(250) 385-3763
www.newportrealty.com/
Interested?
Contact us for more information








































