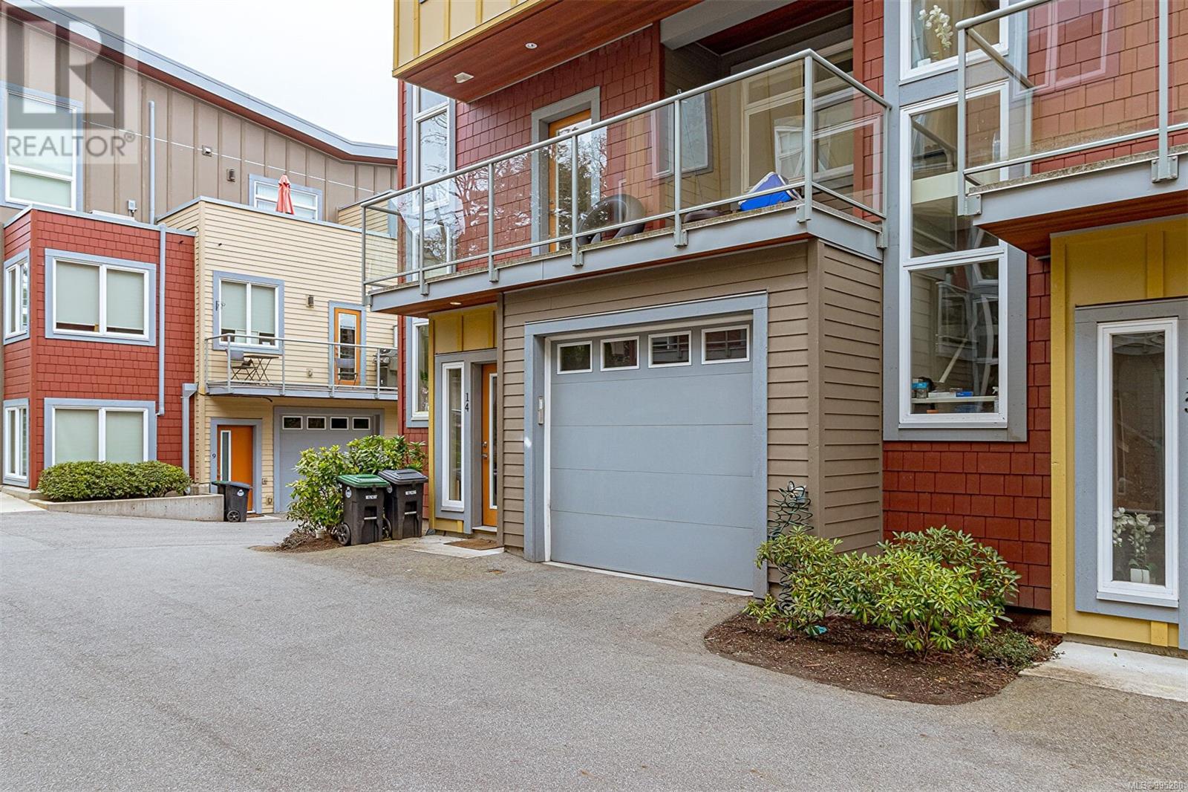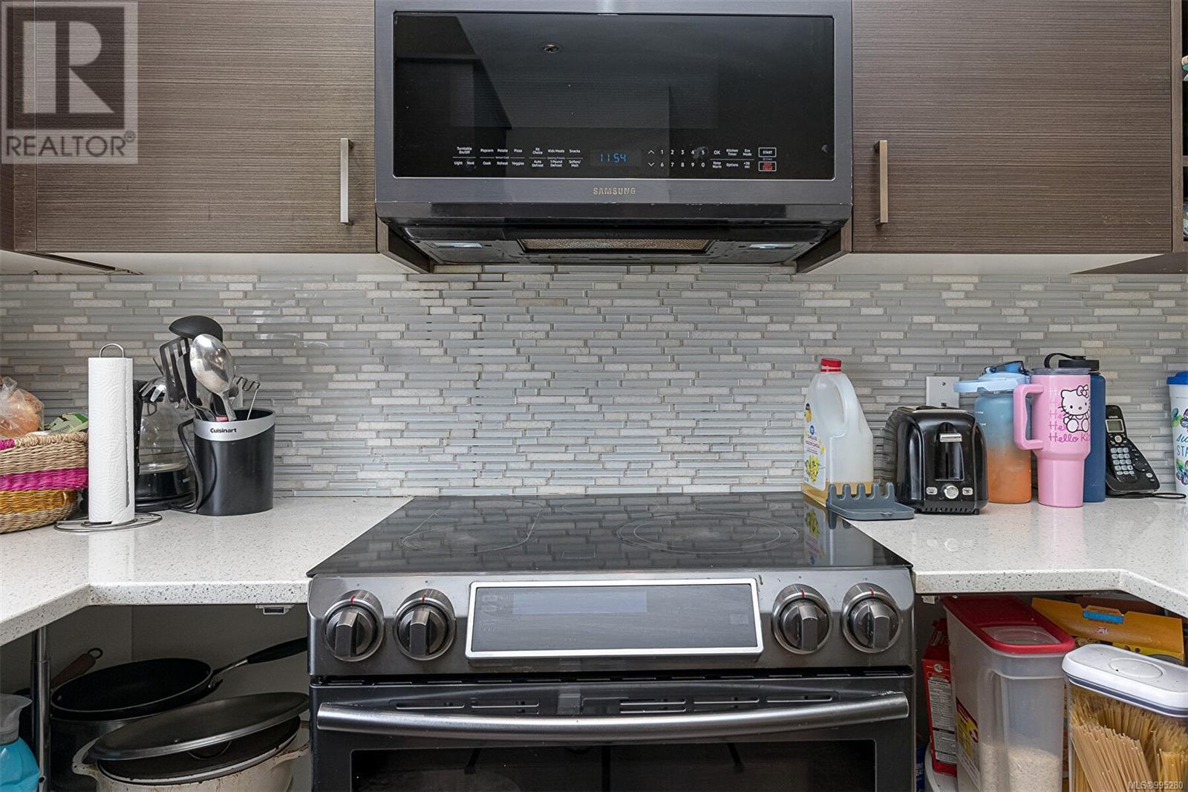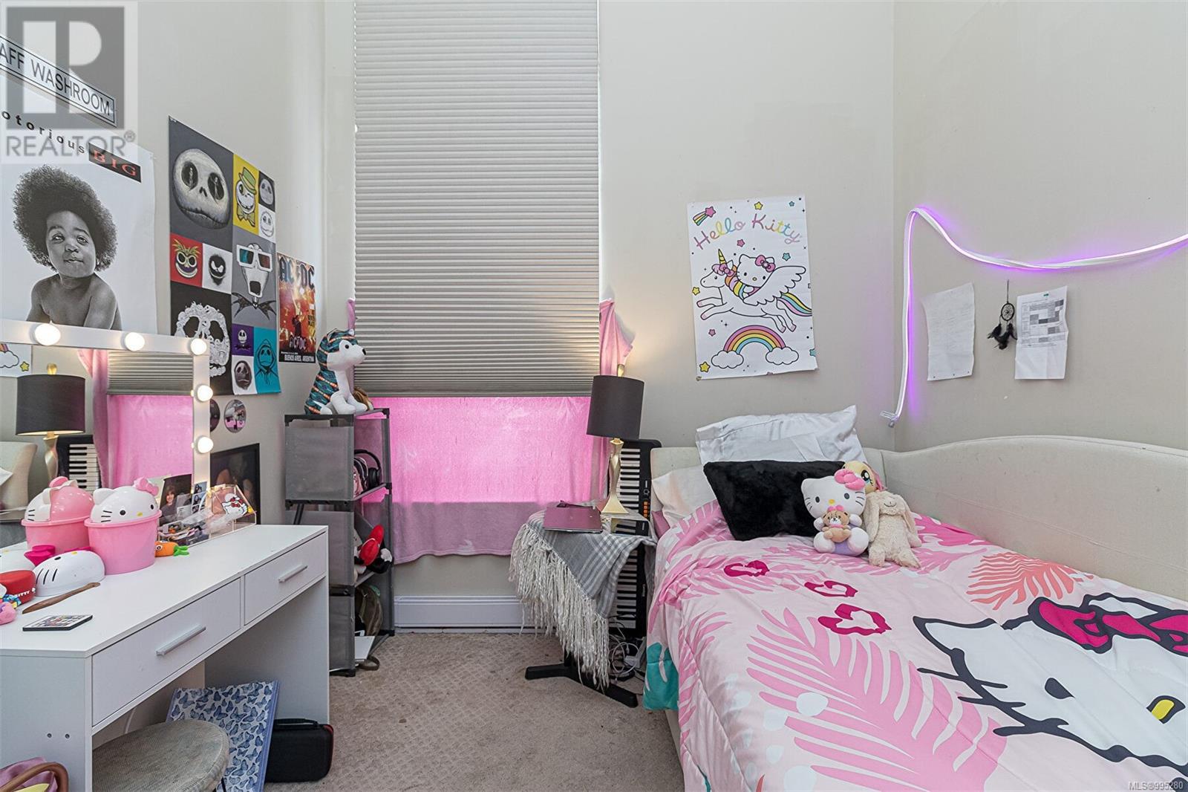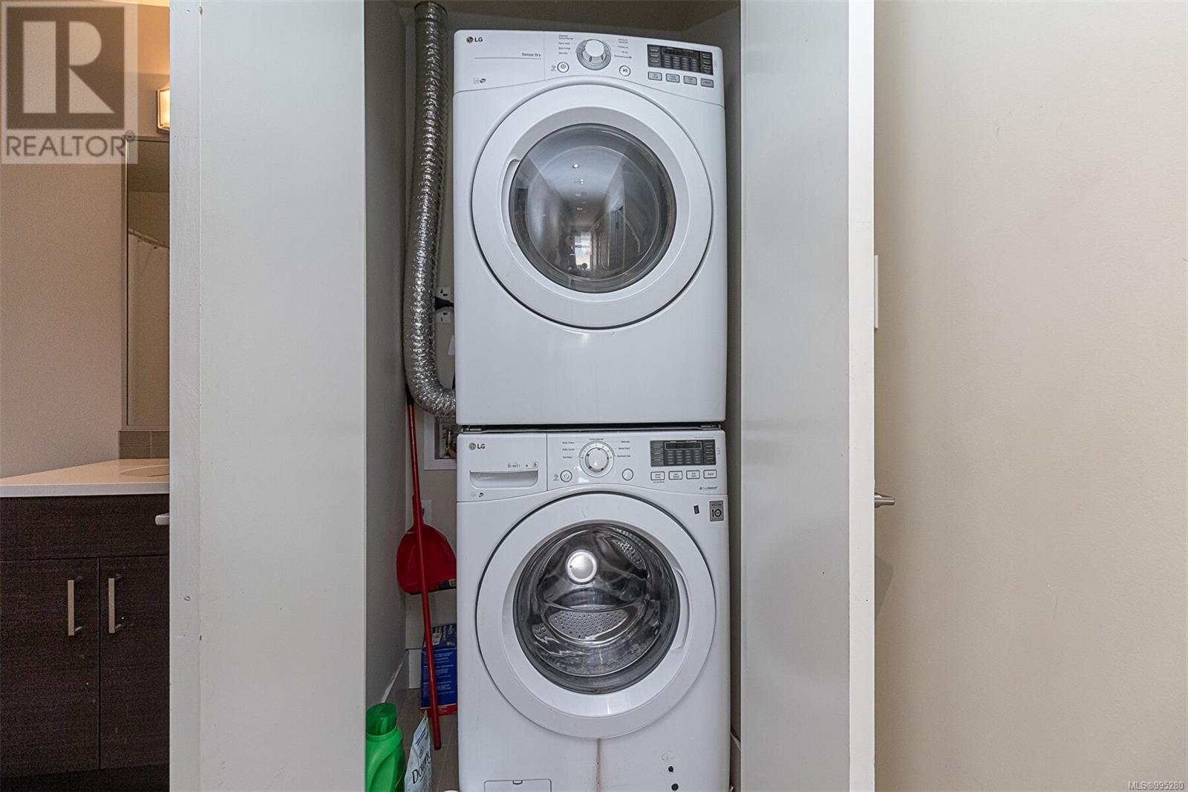14 235 Island Hwy View Royal, British Columbia V9B 1G3
$899,000Maintenance,
$307 Monthly
Maintenance,
$307 MonthlyWelcome to this spacious townhome offering almost 1800 sq ft of thoughtfully designed living space in a quiet, private courtyard setting, it is just steps from the E&N trail system and lovely local beaches. This sun-drenched home features 3 bedrooms, a large den, and 4 bathrooms, providing ample space for a growing family or work-from-home professionals. Showcasing high-end finishes, including quartz countertops, heated tile flooring, cedar soffits, and vaulted ceilings. Enjoy the comfort of an open-concept living area with expansive windows that flood the space with natural light. Step outside to over 200 sq/ft of deck space conveniently located for BBQing and entertaining. Additional features include a garage plus a second parking spot, visitor parking, 2 dogs or cats allowed, and heaps of storage space in the home. Close to schools, parks, beaches, transit, and shopping, this is a great home for an active family. (id:29647)
Property Details
| MLS® Number | 995280 |
| Property Type | Single Family |
| Neigbourhood | View Royal |
| Community Name | 4 Mile Estates |
| Community Features | Pets Allowed, Family Oriented |
| Features | Rectangular |
| Parking Space Total | 2 |
| Plan | Eps2144 |
Building
| Bathroom Total | 4 |
| Bedrooms Total | 3 |
| Architectural Style | Westcoast |
| Constructed Date | 2016 |
| Cooling Type | None |
| Fireplace Present | No |
| Heating Fuel | Electric, Other |
| Heating Type | Baseboard Heaters |
| Size Interior | 2001 Sqft |
| Total Finished Area | 1772 Sqft |
| Type | Row / Townhouse |
Land
| Acreage | No |
| Zoning Type | Multi-family |
Rooms
| Level | Type | Length | Width | Dimensions |
|---|---|---|---|---|
| Second Level | Ensuite | 3-Piece | ||
| Second Level | Bedroom | 8' x 12' | ||
| Second Level | Bedroom | 9' x 10' | ||
| Second Level | Bathroom | 4-Piece | ||
| Second Level | Primary Bedroom | 10' x 13' | ||
| Lower Level | Balcony | 12' x 5' | ||
| Lower Level | Den | 12' x 9' | ||
| Lower Level | Bathroom | 2-Piece | ||
| Lower Level | Entrance | 11' x 6' | ||
| Main Level | Balcony | 12' x 5' | ||
| Main Level | Living Room | 14' x 13' | ||
| Main Level | Bathroom | 2-Piece | ||
| Main Level | Dining Room | 16' x 8' | ||
| Main Level | Kitchen | 12' x 10' |
https://www.realtor.ca/real-estate/28167016/14-235-island-hwy-view-royal-view-royal
301-3450 Uptown Boulevard
Victoria, British Columbia V8Z 0B9
(833) 817-6506
www.exprealty.ca/
301-3450 Uptown Boulevard
Victoria, British Columbia V8Z 0B9
(833) 817-6506
www.exprealty.ca/
Interested?
Contact us for more information









































