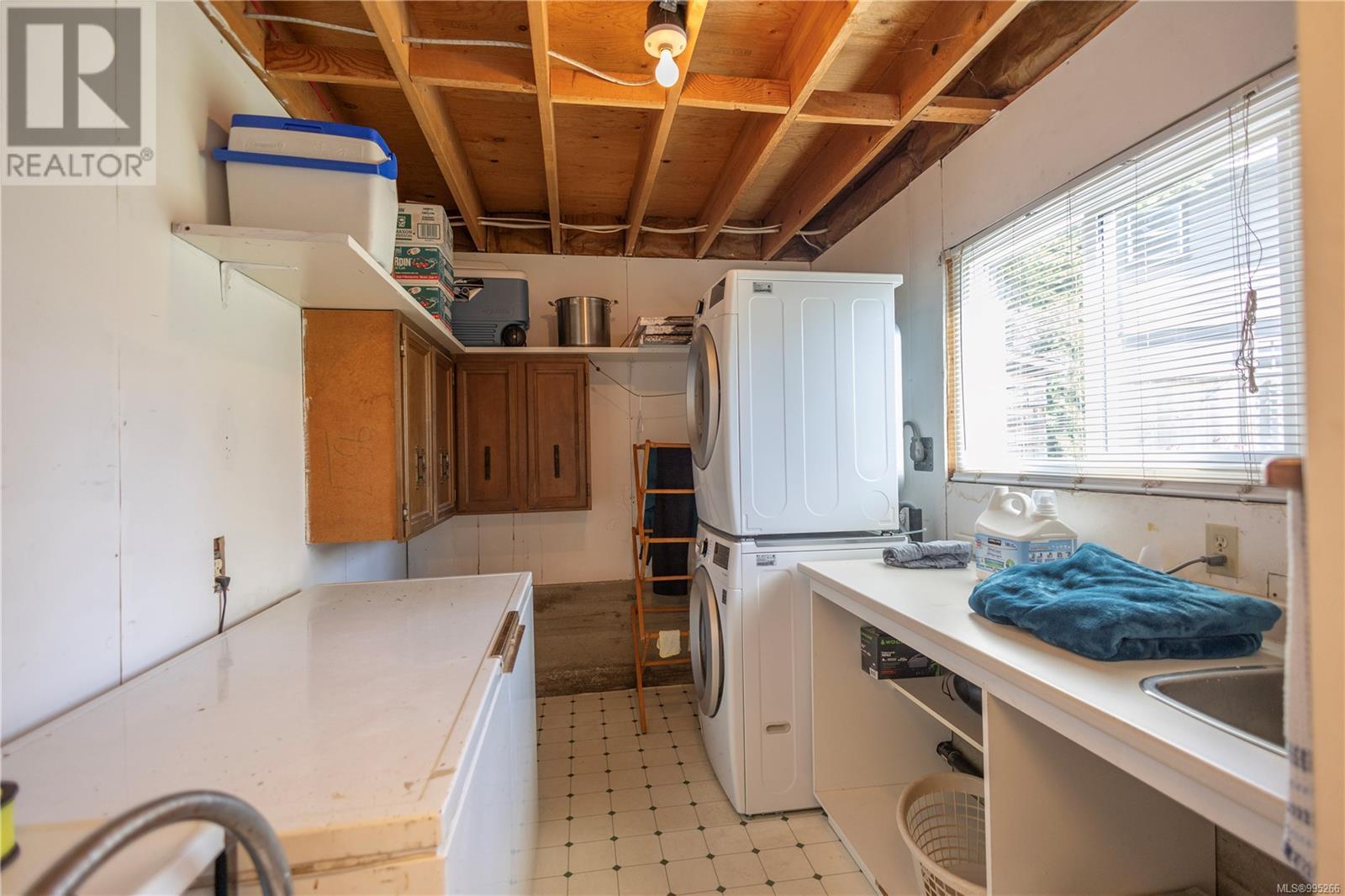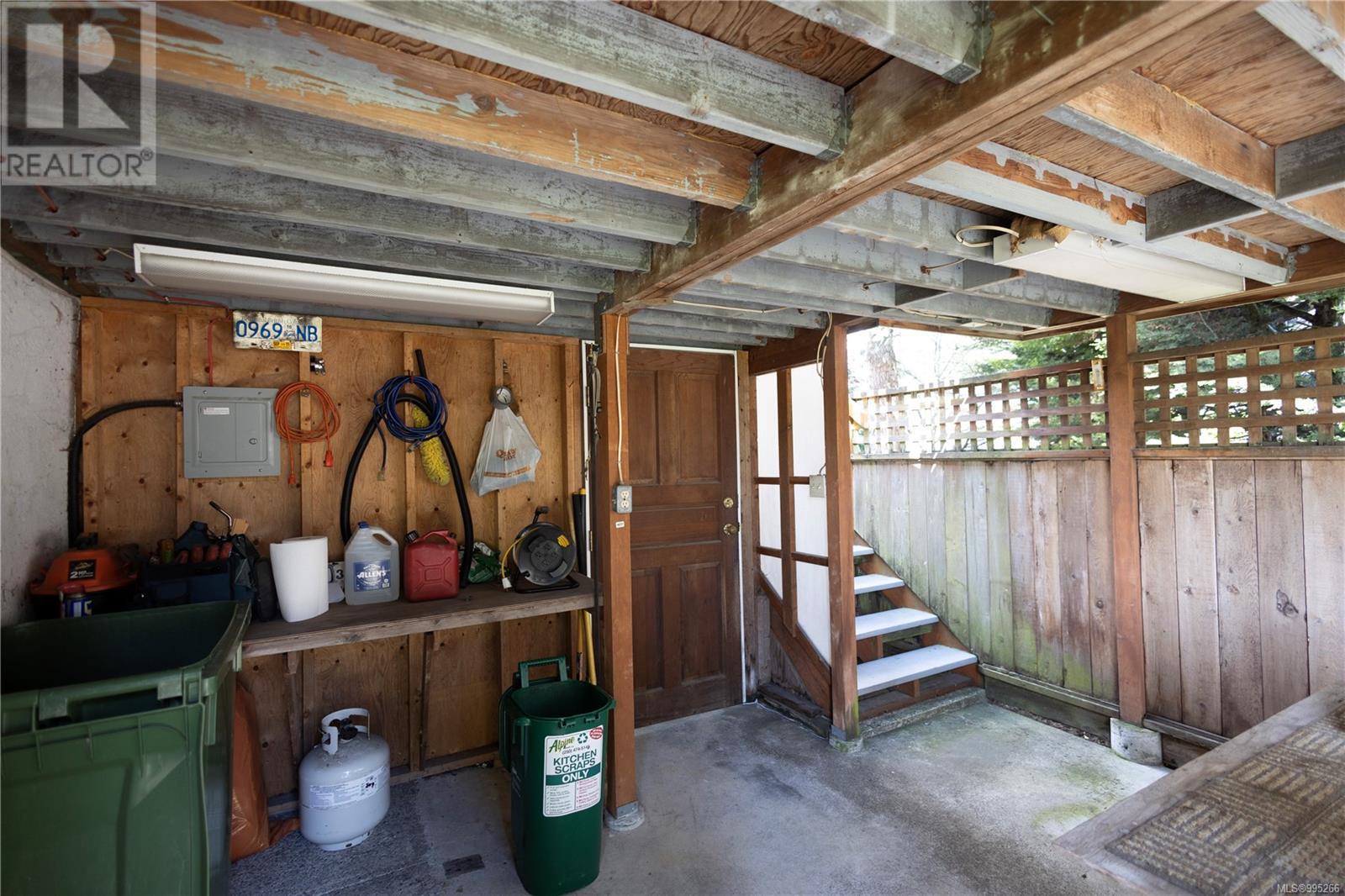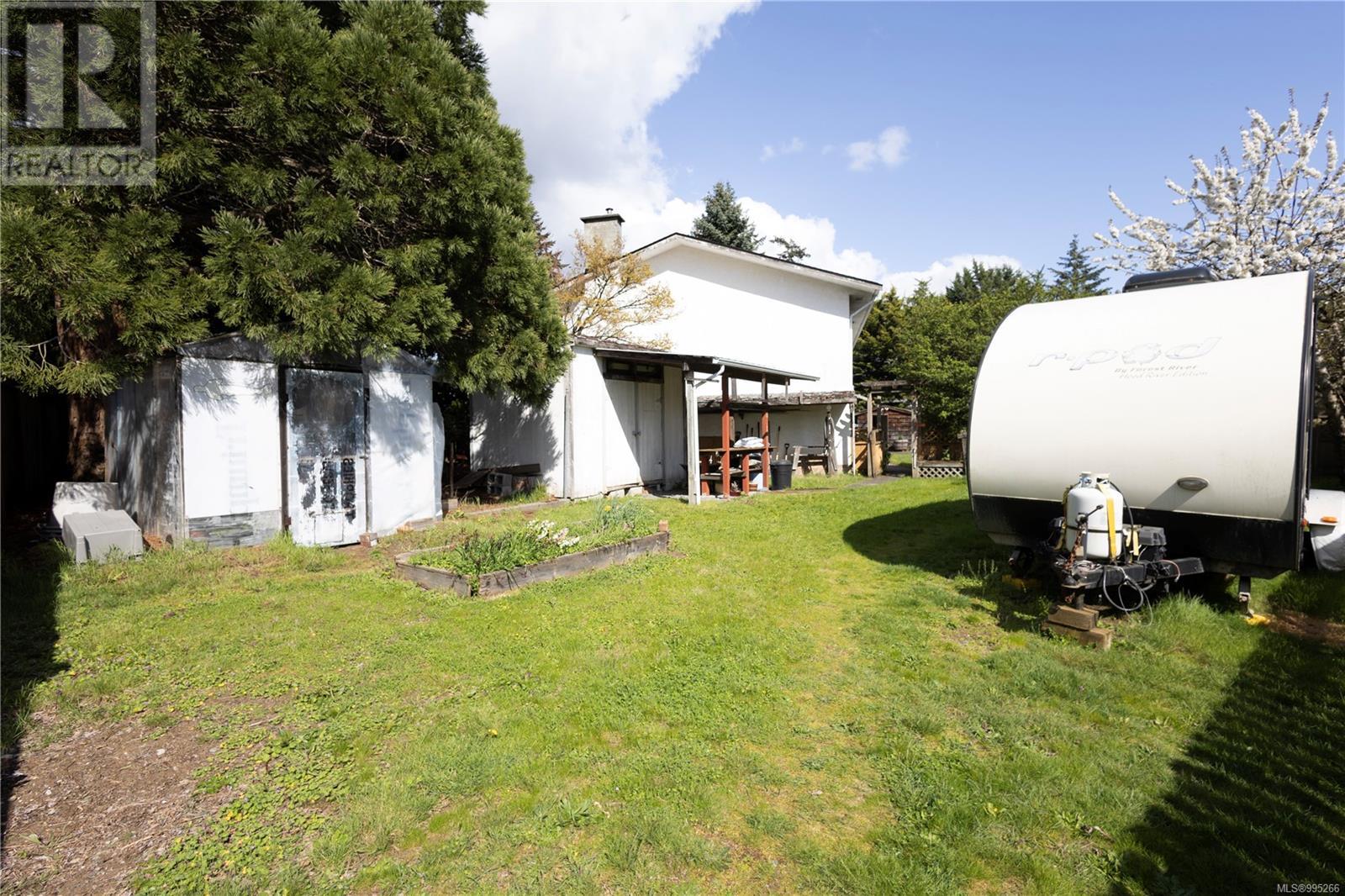973 Glen Willow Pl Langford, British Columbia V9B 4W3
$999,999
OPEN HOUSE SAT APRIL 19, 1:30PM-3:30PM - Charming family home on a spacious corner lot! This well-maintained single-family home sits on a large, sun-drenched lot with mature landscaping, irrigation, and a fully fenced south-facing yard—ideal for outdoor living. Inside, enjoy cozy comfort with 2 wood-burning fireplaces & efficient year-round climate control via heat pump. The updated kitchen is both stylish and functional, with window coverings throughout. Updated windows, 2-year-old roof, and connected to sewer offer peace of mind. Downstairs offers a large family room & extra bedrooms—perfect for guests, teens, or office space. Easily covert the downstairs into a suite for additional income. Additional highlights include covered carport parking, side road access with room for RV or extra vehicles, greenhouse & sheds for gardening or storage, & ample street parking for visitors. A perfect mix of comfort, space, & practicality—an ideal family home in a welcoming neighbourhood. (id:29647)
Open House
This property has open houses!
1:30 pm
Ends at:3:30 pm
Property Details
| MLS® Number | 995266 |
| Property Type | Single Family |
| Neigbourhood | Glen Lake |
| Features | Cul-de-sac, Curb & Gutter, Level Lot, Private Setting, Corner Site |
| Parking Space Total | 4 |
| Plan | Vip28273 |
| Structure | Greenhouse, Shed |
Building
| Bathroom Total | 2 |
| Bedrooms Total | 4 |
| Constructed Date | 1975 |
| Cooling Type | Air Conditioned, Central Air Conditioning, Fully Air Conditioned |
| Fireplace Present | Yes |
| Fireplace Total | 2 |
| Heating Fuel | Electric, Wood |
| Heating Type | Forced Air |
| Size Interior | 2364 Sqft |
| Total Finished Area | 2364 Sqft |
| Type | House |
Land
| Acreage | No |
| Size Irregular | 11326 |
| Size Total | 11326 Sqft |
| Size Total Text | 11326 Sqft |
| Zoning Type | Residential |
Rooms
| Level | Type | Length | Width | Dimensions |
|---|---|---|---|---|
| Lower Level | Laundry Room | 10' x 8' | ||
| Lower Level | Family Room | 12' x 27' | ||
| Lower Level | Bedroom | 8' x 14' | ||
| Lower Level | Bedroom | 10' x 17' | ||
| Lower Level | Bathroom | 3-Piece | ||
| Main Level | Bedroom | 13' x 10' | ||
| Main Level | Bathroom | 4-Piece | ||
| Main Level | Primary Bedroom | 16' x 12' | ||
| Main Level | Kitchen | 9' x 16' | ||
| Main Level | Dining Room | 10' x 12' | ||
| Main Level | Living Room | 13' x 16' | ||
| Main Level | Entrance | 7' x 4' |
https://www.realtor.ca/real-estate/28163465/973-glen-willow-pl-langford-glen-lake

101-791 Goldstream Ave
Victoria, British Columbia V9B 2X5
(250) 478-9600
(250) 478-6060
www.remax-camosun-victoria-bc.com/

101-791 Goldstream Ave
Victoria, British Columbia V9B 2X5
(250) 478-9600
(250) 478-6060
www.remax-camosun-victoria-bc.com/
Interested?
Contact us for more information































































