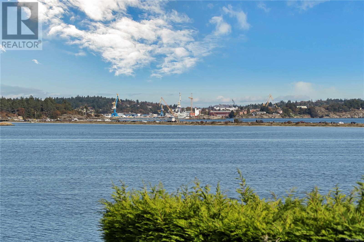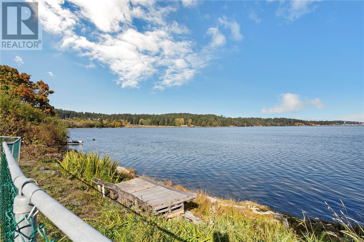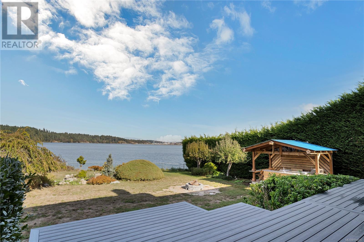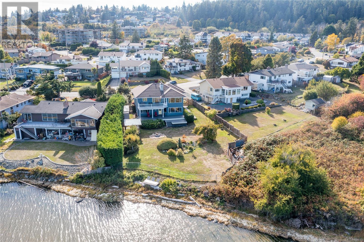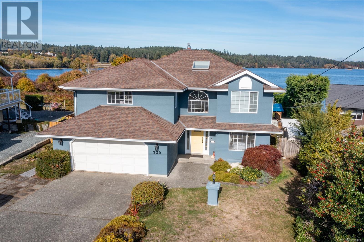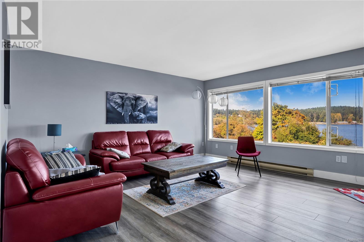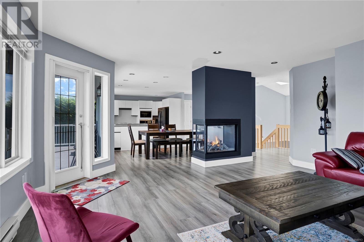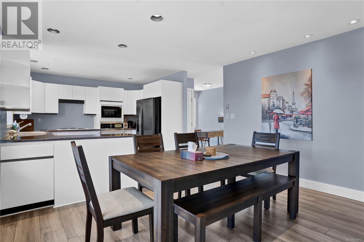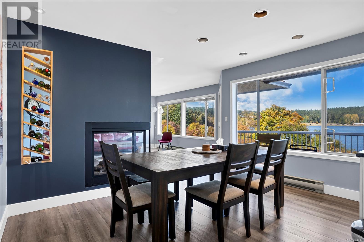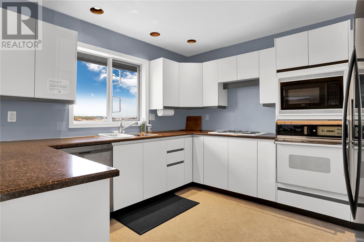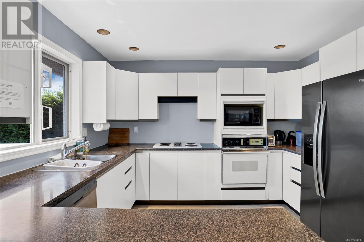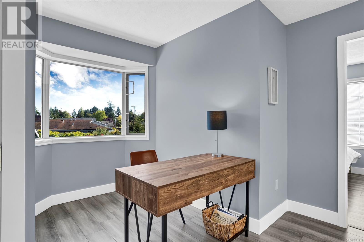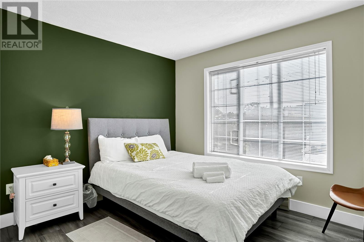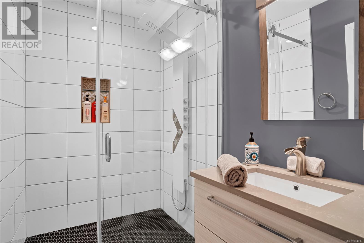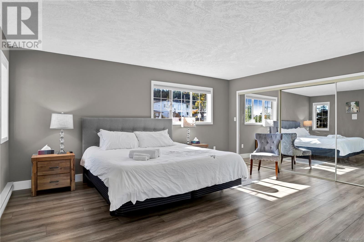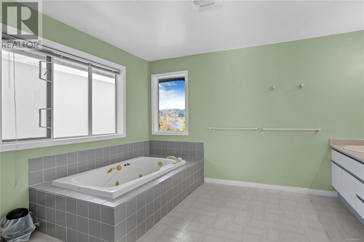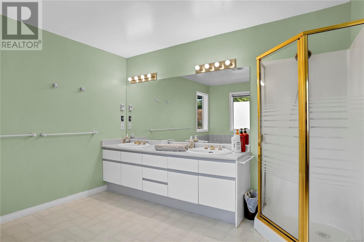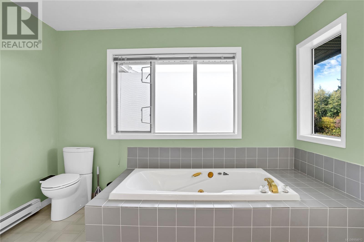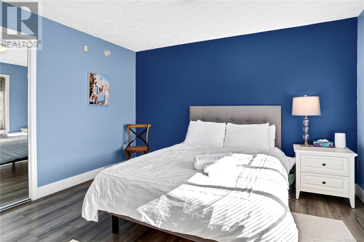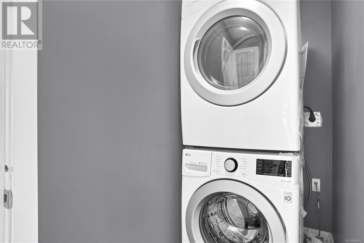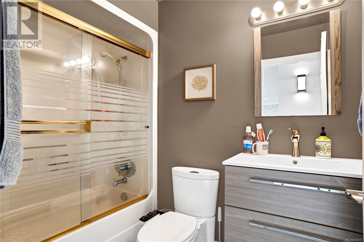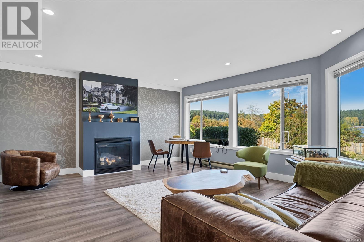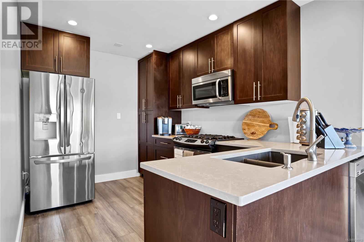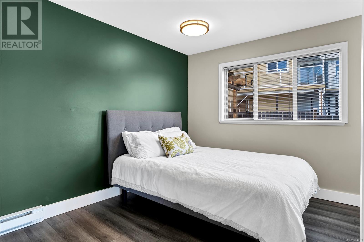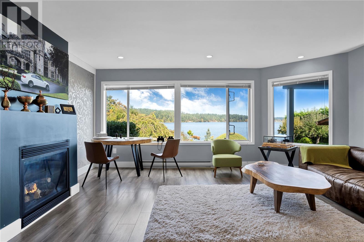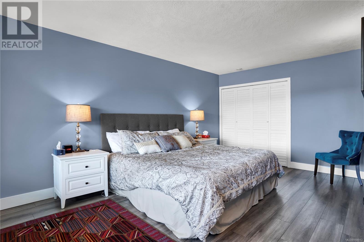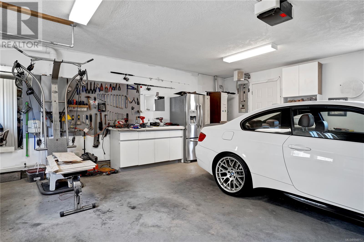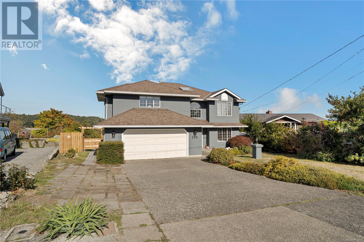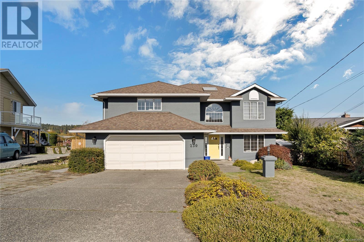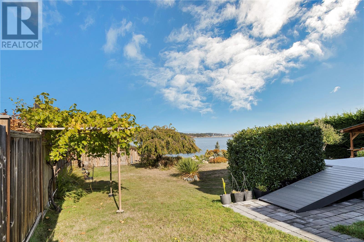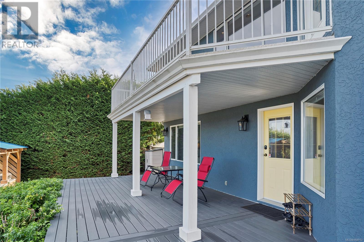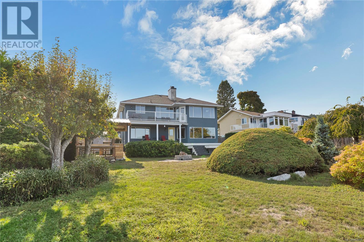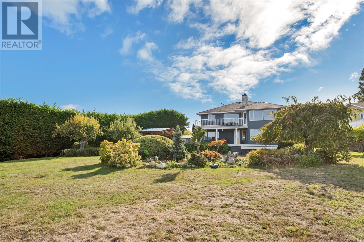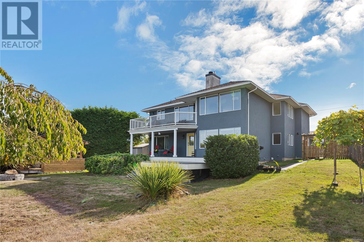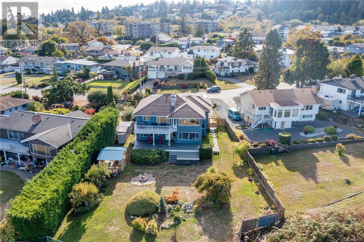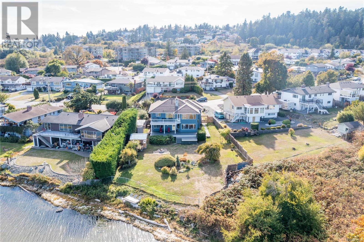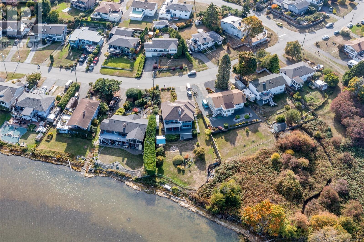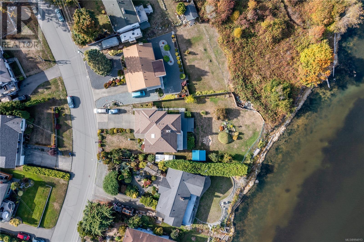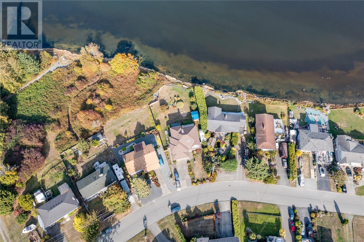230 Portsmouth Dr Colwood, British Columbia V9C 1R9
$1,899,999
Welcome to your coastal sanctuary overlooking Esquimalt Lagoon! This spacious 2800+ sq ft waterfront home sits on a quiet cul-de-sac and offers breathtaking sunrise and sunset views from both levels, including a 21x8 upper balcony and an expansive 680 sq ft lower deck. The open-concept main floor features a bright kitchen with breakfast bar, generous living and dining spaces, and a den/office (or potential 2nd bedroom). The primary suite boasts ocean views, a walk-in closet, and full ensuite. Downstairs offers a large rec room, additional bedroom, den/office, and full bath—perfect for guests or extended family. Nestled on a private 0.30-acre lot, this is a rare opportunity to own waterfront in a truly stunning setting. (id:29647)
Property Details
| MLS® Number | 994913 |
| Property Type | Single Family |
| Neigbourhood | Lagoon |
| Features | Cul-de-sac, Private Setting, Irregular Lot Size |
| Parking Space Total | 6 |
| Plan | Vip24813 |
| View Type | City View, Mountain View |
| Water Front Type | Waterfront On Ocean |
Building
| Bathroom Total | 3 |
| Bedrooms Total | 5 |
| Constructed Date | 1989 |
| Cooling Type | None |
| Fireplace Present | Yes |
| Fireplace Total | 2 |
| Heating Fuel | Electric, Natural Gas |
| Heating Type | Baseboard Heaters |
| Size Interior | 4077 Sqft |
| Total Finished Area | 2749 Sqft |
| Type | House |
Land
| Acreage | No |
| Size Irregular | 13068 |
| Size Total | 13068 Sqft |
| Size Total Text | 13068 Sqft |
| Zoning Type | Residential |
Rooms
| Level | Type | Length | Width | Dimensions |
|---|---|---|---|---|
| Second Level | Bedroom | 11 ft | 9 ft | 11 ft x 9 ft |
| Second Level | Office | 7 ft | 6 ft | 7 ft x 6 ft |
| Second Level | Bathroom | 3-Piece | ||
| Second Level | Ensuite | 5-Piece | ||
| Second Level | Primary Bedroom | 17 ft | 14 ft | 17 ft x 14 ft |
| Second Level | Living Room | 18 ft | 17 ft | 18 ft x 17 ft |
| Second Level | Dining Room | 13 ft | 12 ft | 13 ft x 12 ft |
| Second Level | Kitchen | 11 ft | 8 ft | 11 ft x 8 ft |
| Main Level | Storage | 9 ft | 3 ft | 9 ft x 3 ft |
| Main Level | Bathroom | 4-Piece | ||
| Main Level | Bedroom | 18 ft | 16 ft | 18 ft x 16 ft |
| Main Level | Bedroom | 12 ft | 11 ft | 12 ft x 11 ft |
| Main Level | Living Room | 18 ft | 16 ft | 18 ft x 16 ft |
| Main Level | Kitchen | 11 ft | 9 ft | 11 ft x 9 ft |
| Main Level | Laundry Room | 9 ft | 3 ft | 9 ft x 3 ft |
| Main Level | Storage | 6 ft | 3 ft | 6 ft x 3 ft |
| Main Level | Bedroom | 12 ft | 11 ft | 12 ft x 11 ft |
| Main Level | Entrance | 13 ft | 9 ft | 13 ft x 9 ft |
https://www.realtor.ca/real-estate/28163563/230-portsmouth-dr-colwood-lagoon

202-3440 Douglas St
Victoria, British Columbia V8Z 3L5
(250) 386-8875
Interested?
Contact us for more information


