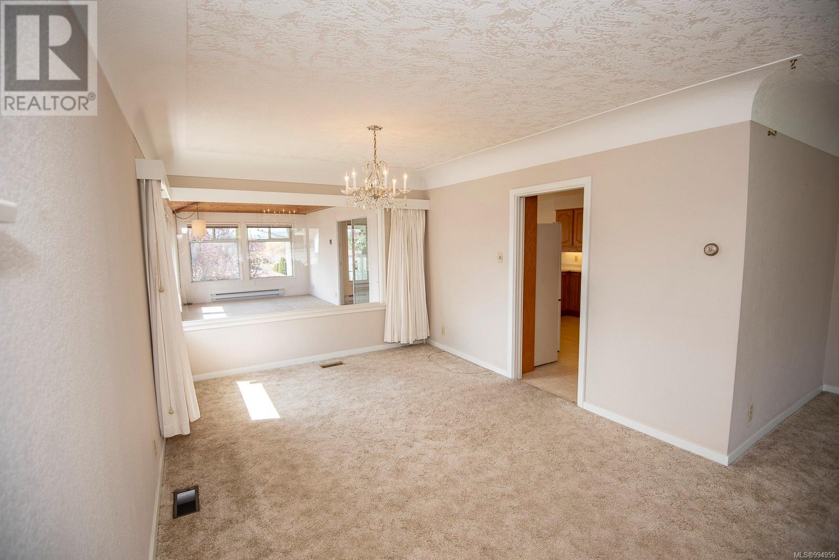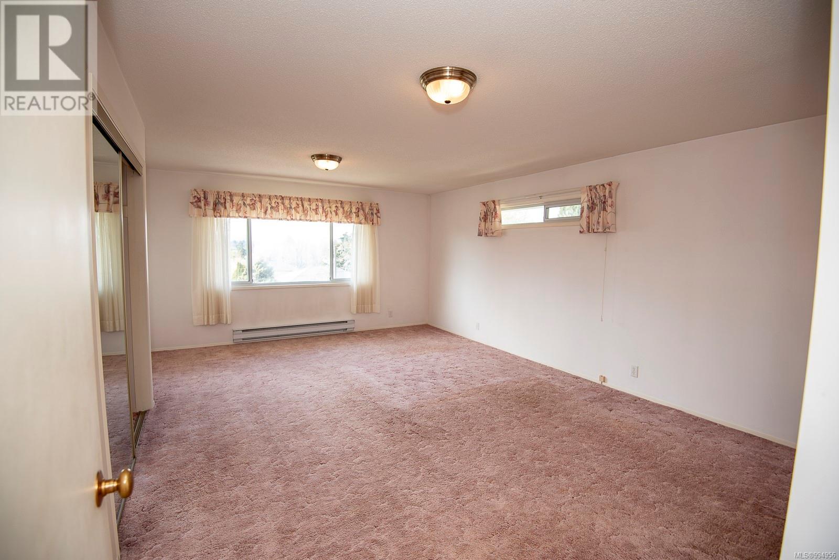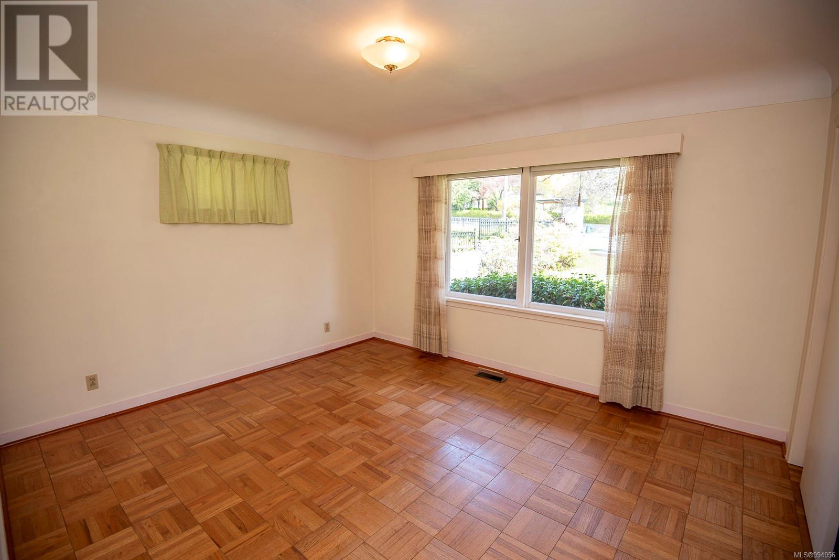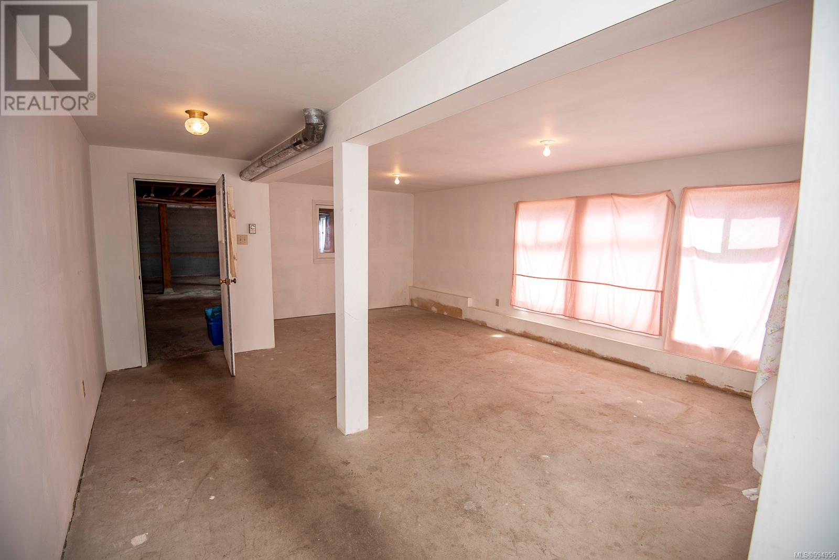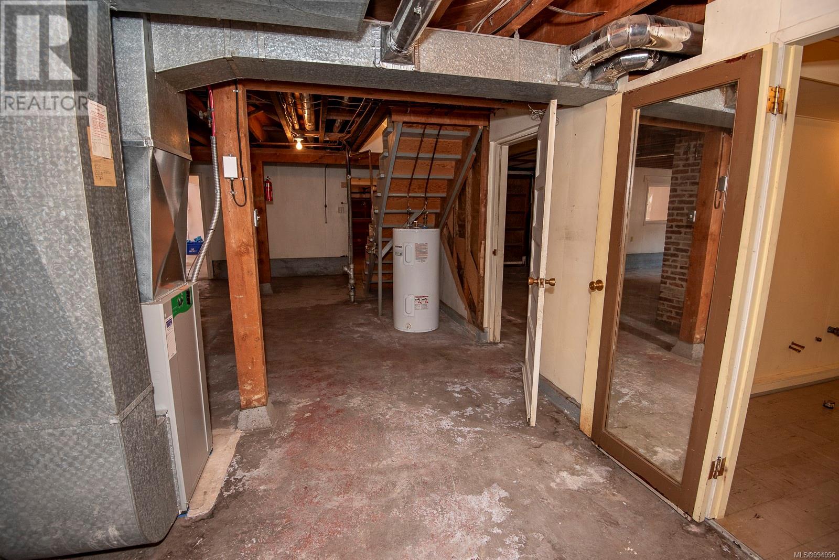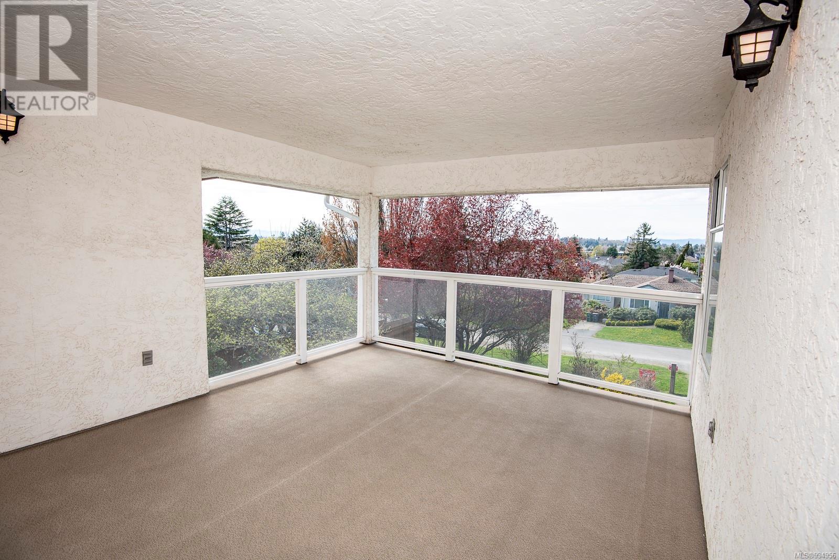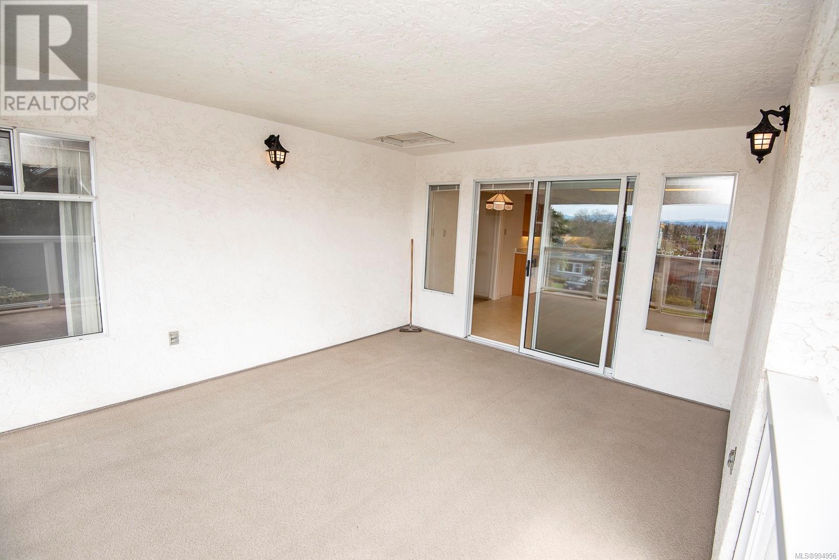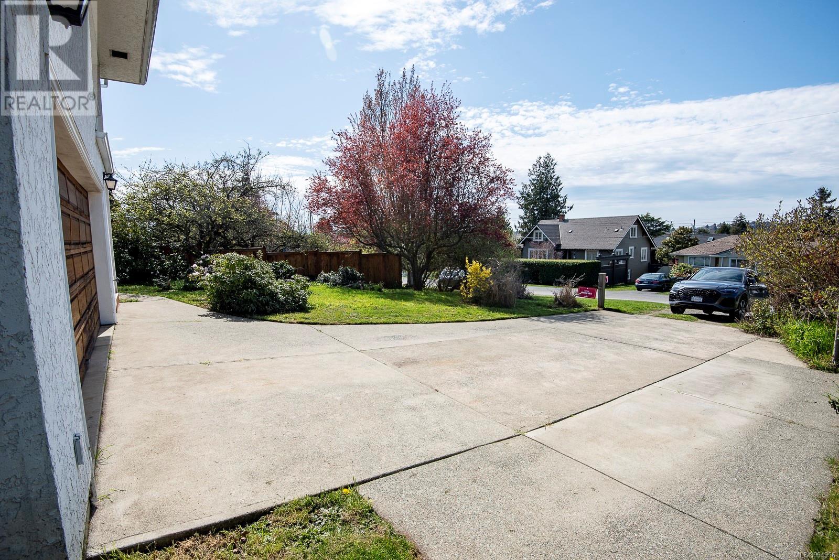3140 Richmond Rd Saanich, British Columbia V8P 4P1
$1,189,000
This charming 1955 built home, w/an addition in 1988, offers spacious rooms, lots of potential for more living space in the full height unfinished walkout basement & a lovely west exposure in the back yard. The main floor has big living room w/FP & coved ceilings, dining rm, generous kitchen w/lots of cabinets & counter space, eating area w/access to a covered, west facing deck w/views, large primary bdrm w/3 pc ensuite bath, 2nd bdrm w/parquet floors, 4 pc main bath, sunroom & laundry rm. Downstairs in the daylight lower level is a no-step walk-out exterior door, a rec room area, 3rd bdrm (no closet but has 1 pc ensuite bath), potential for extra accommodation, lots of storage & a double garage w/auto door opener. 200 amp electrical, 8166 sq.ft. landscaped lot w/easy access off Frechette St, extra parking in the driveway, central location close to shopping, amenities, public transit & all levels of schools (incl UVIC & Camosun). Please confirm all measurements and details. (id:29647)
Property Details
| MLS® Number | 994956 |
| Property Type | Single Family |
| Neigbourhood | Camosun |
| Parking Space Total | 3 |
| View Type | Mountain View |
Building
| Bathroom Total | 3 |
| Bedrooms Total | 3 |
| Constructed Date | 1955 |
| Cooling Type | None |
| Fireplace Present | Yes |
| Fireplace Total | 1 |
| Heating Fuel | Electric |
| Heating Type | Baseboard Heaters, Forced Air |
| Size Interior | 3661 Sqft |
| Total Finished Area | 2537 Sqft |
| Type | House |
Land
| Access Type | Road Access |
| Acreage | No |
| Size Irregular | 8166 |
| Size Total | 8166 Sqft |
| Size Total Text | 8166 Sqft |
| Zoning Type | Residential |
Rooms
| Level | Type | Length | Width | Dimensions |
|---|---|---|---|---|
| Lower Level | Entrance | 5 ft | 4 ft | 5 ft x 4 ft |
| Lower Level | Recreation Room | 21 ft | 16 ft | 21 ft x 16 ft |
| Lower Level | Storage | 20 ft | 12 ft | 20 ft x 12 ft |
| Lower Level | Ensuite | 5 ft | 3 ft | 5 ft x 3 ft |
| Lower Level | Bedroom | 12 ft | 11 ft | 12 ft x 11 ft |
| Main Level | Sunroom | 21 ft | 11 ft | 21 ft x 11 ft |
| Main Level | Laundry Room | 9 ft | 8 ft | 9 ft x 8 ft |
| Main Level | Bathroom | 9 ft | 7 ft | 9 ft x 7 ft |
| Main Level | Bedroom | 13 ft | 11 ft | 13 ft x 11 ft |
| Main Level | Ensuite | 9 ft | 9 ft | 9 ft x 9 ft |
| Main Level | Primary Bedroom | 19 ft | 13 ft | 19 ft x 13 ft |
| Main Level | Eating Area | 13 ft | 10 ft | 13 ft x 10 ft |
| Main Level | Kitchen | 14 ft | 13 ft | 14 ft x 13 ft |
| Main Level | Dining Room | 11 ft | 11 ft | 11 ft x 11 ft |
| Main Level | Living Room | 18 ft | 16 ft | 18 ft x 16 ft |
| Main Level | Entrance | 12 ft | 5 ft | 12 ft x 5 ft |
https://www.realtor.ca/real-estate/28164046/3140-richmond-rd-saanich-camosun

#202-3795 Carey Rd
Victoria, British Columbia V8Z 6T8
(250) 477-7291
(800) 668-2272
(250) 477-3161
www.dfh.ca/
Interested?
Contact us for more information













