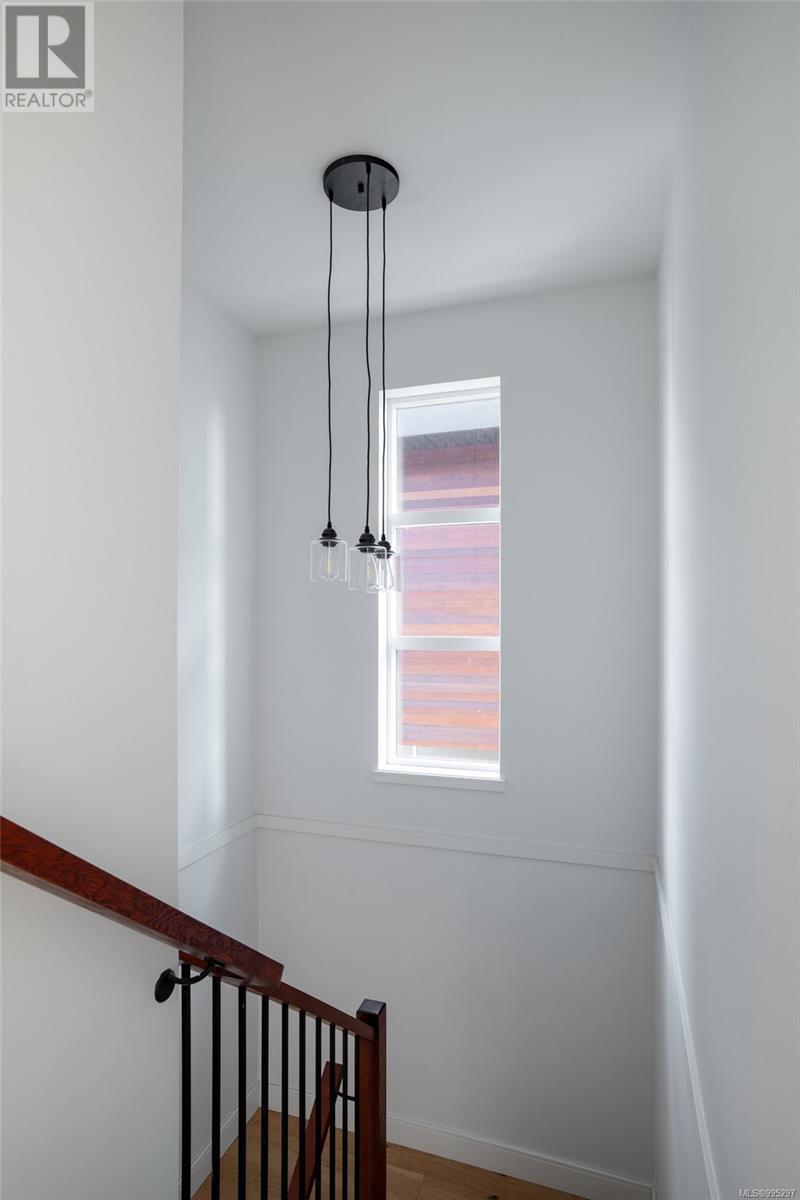8 2311 Watkiss Way View Royal, British Columbia V9B 6J6
$850,000Maintenance,
$336.67 Monthly
Maintenance,
$336.67 MonthlyWelcome to 8-2311 Watkiss Way, a stylish and well-maintained 3-bedroom, 3-bathroom townhome nestled in the desirable View Royal community. Built in 2012, this modern 3-level home features an open-concept layout with a gourmet kitchen showcasing quartz countertops, edge-grain fir cabinetry, and a new gas stove, seamlessly flowing into a bright living and dining area with maple floors and a cozy gas fireplace. Step out onto the sunny south-facing deck with BBQ hookups—ideal for relaxing or entertaining. Upstairs, the spacious primary suite offers a spa-like ensuite with dual shower heads and in-floor heating, while the lower level includes a flexible office or den, laundry, and a single-car garage with ample storage. Just minutes from parks, schools, shops, transit, Thetis Lake, Nest Café, and Eagle Creek Village, this home offers the best of comfort, convenience, and island living. (id:29647)
Property Details
| MLS® Number | 995297 |
| Property Type | Single Family |
| Neigbourhood | Hospital |
| Community Name | Vantage Premium Townhomes |
| Community Features | Pets Allowed, Family Oriented |
| Features | Corner Site, Irregular Lot Size, Other |
| Parking Space Total | 2 |
| Plan | Eps974 |
| Structure | Patio(s) |
Building
| Bathroom Total | 3 |
| Bedrooms Total | 3 |
| Architectural Style | Westcoast |
| Constructed Date | 2012 |
| Cooling Type | None |
| Fireplace Present | Yes |
| Fireplace Total | 1 |
| Heating Fuel | Electric, Natural Gas, Other |
| Heating Type | Baseboard Heaters |
| Size Interior | 1676 Sqft |
| Total Finished Area | 1412 Sqft |
| Type | Row / Townhouse |
Land
| Acreage | No |
| Size Irregular | 1460 |
| Size Total | 1460 Sqft |
| Size Total Text | 1460 Sqft |
| Zoning Type | Multi-family |
Rooms
| Level | Type | Length | Width | Dimensions |
|---|---|---|---|---|
| Second Level | Bathroom | 4-Piece | ||
| Second Level | Bedroom | 10' x 10' | ||
| Second Level | Bedroom | 11' x 10' | ||
| Second Level | Ensuite | 4-Piece | ||
| Second Level | Primary Bedroom | 13' x 13' | ||
| Lower Level | Laundry Room | 6 ft | 4 ft | 6 ft x 4 ft |
| Lower Level | Den | 12 ft | 9 ft | 12 ft x 9 ft |
| Main Level | Bathroom | 2-Piece | ||
| Main Level | Kitchen | 12' x 9' | ||
| Main Level | Dining Room | 11' x 8' | ||
| Main Level | Patio | 8' x 6' | ||
| Main Level | Living Room | 17' x 13' | ||
| Main Level | Entrance | 7' x 5' |
https://www.realtor.ca/real-estate/28164791/8-2311-watkiss-way-view-royal-hospital

101-960 Yates St
Victoria, British Columbia V8V 3M3
(778) 265-5552

101-960 Yates St
Victoria, British Columbia V8V 3M3
(778) 265-5552

101-960 Yates St
Victoria, British Columbia V8V 3M3
(778) 265-5552
Interested?
Contact us for more information



























