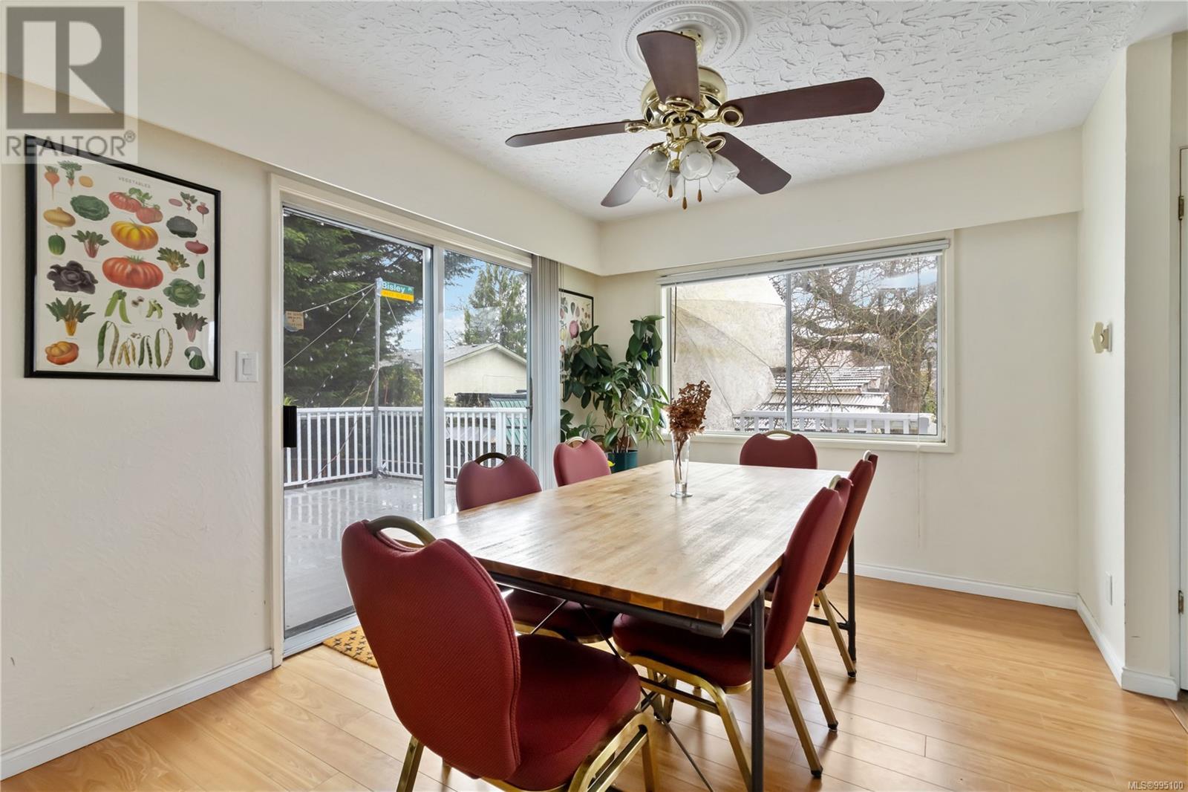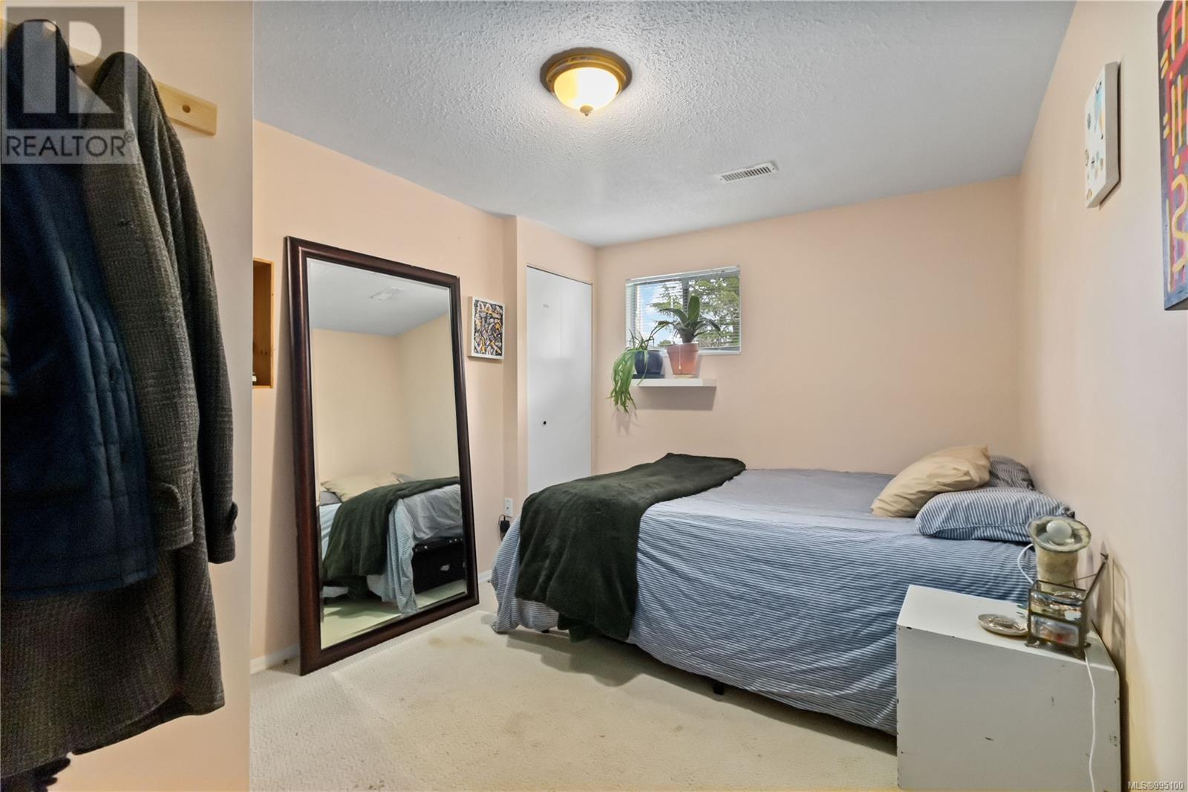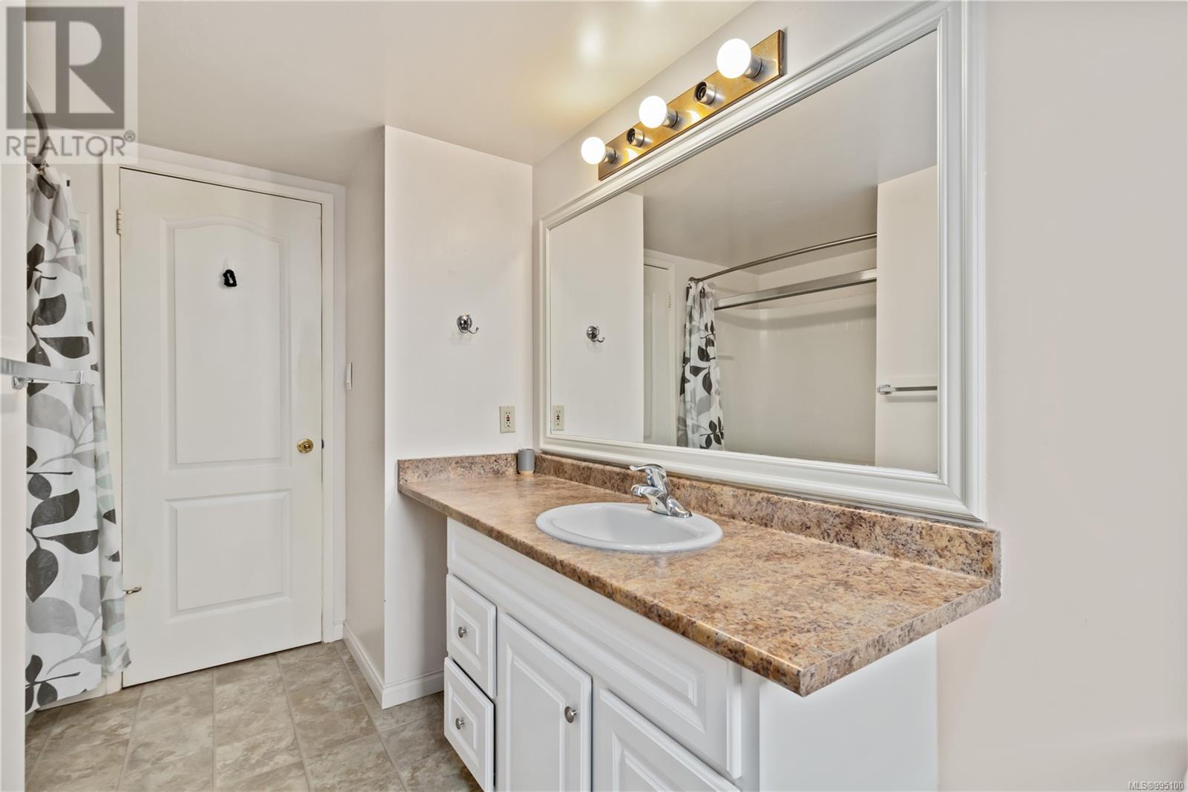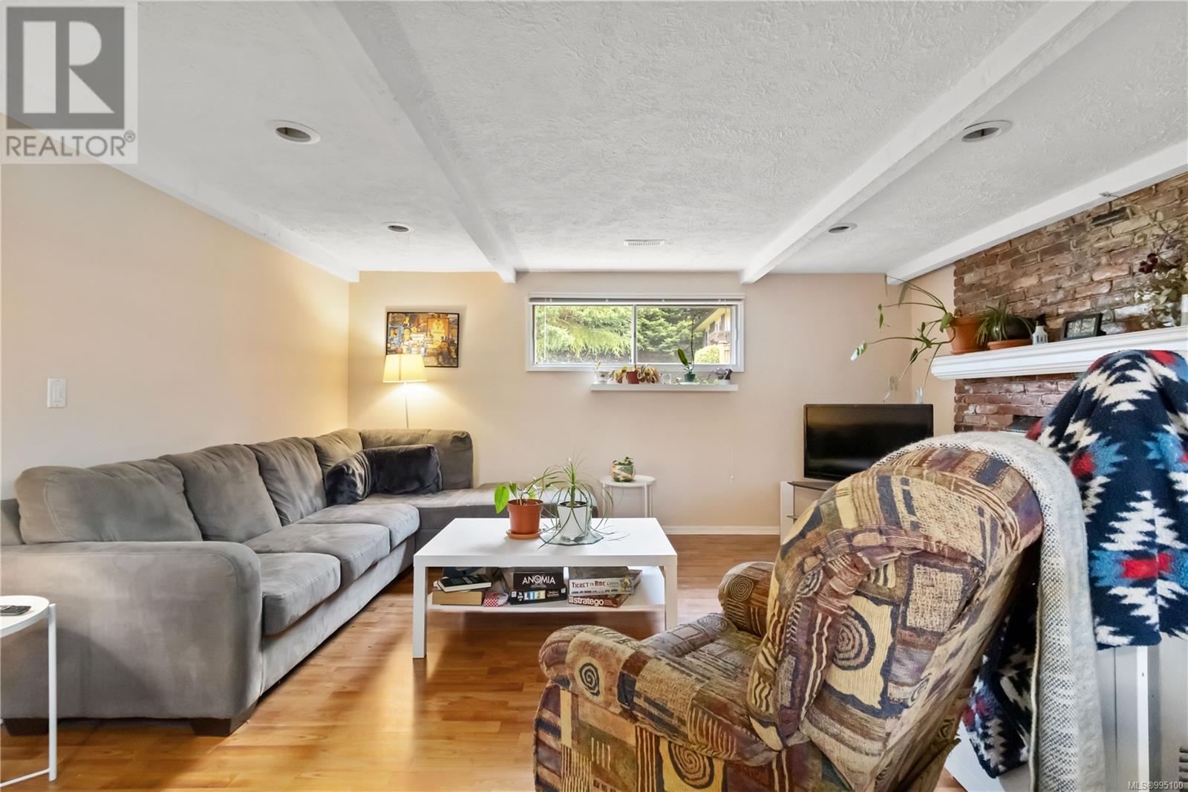1663 Bisley Pl Saanich, British Columbia V8N 4M6
$1,200,000
This fully updated home is ideally located near all school levels on a peaceful cul-de-sac. The main level features a modern kitchen, stylish laminate flooring, and updated bathrooms, offering 5 bedrooms and 2 full baths. Downstairs, you'll find a self-contained 2-bedroom in-law suite with its own private entrance—perfect for extended family or rental income. This home is perfectly located in a quiet residential area while still being incredibly convenient. All levels of schools are just a short walk or drive away, making it ideal for families with children of any age. Nearby parks, trails, and recreational amenities offer endless opportunities for outdoor activities, from hiking up Mount Doug to enjoying weekend picnics at the local parks. Public transit options are easily accessible, and the home is near UVic, or anywhere else you need to go. Local shops, grocery stores, cafes, and restaurants are just minutes away, giving you everything you need within arm’s reach. View today! (id:29647)
Property Details
| MLS® Number | 995100 |
| Property Type | Single Family |
| Neigbourhood | Gordon Head |
| Features | Cul-de-sac, Level Lot, Irregular Lot Size |
| Parking Space Total | 3 |
| Plan | Vip25848 |
| View Type | Mountain View |
Building
| Bathroom Total | 3 |
| Bedrooms Total | 5 |
| Constructed Date | 1973 |
| Cooling Type | None |
| Fireplace Present | Yes |
| Fireplace Total | 2 |
| Heating Fuel | Electric, Natural Gas |
| Heating Type | Baseboard Heaters |
| Size Interior | 2126 Sqft |
| Total Finished Area | 2126 Sqft |
| Type | House |
Land
| Acreage | No |
| Size Irregular | 7220 |
| Size Total | 7220 Sqft |
| Size Total Text | 7220 Sqft |
| Zoning Type | Residential |
Rooms
| Level | Type | Length | Width | Dimensions |
|---|---|---|---|---|
| Lower Level | Dining Room | 13 ft | 12 ft | 13 ft x 12 ft |
| Lower Level | Laundry Room | 7 ft | 8 ft | 7 ft x 8 ft |
| Lower Level | Bedroom | 9 ft | 13 ft | 9 ft x 13 ft |
| Lower Level | Bathroom | 8 ft | 6 ft | 8 ft x 6 ft |
| Lower Level | Primary Bedroom | 16 ft | 11 ft | 16 ft x 11 ft |
| Lower Level | Kitchen | 10 ft | 9 ft | 10 ft x 9 ft |
| Lower Level | Living Room | 16' x 13' | ||
| Main Level | Bedroom | 10 ft | 9 ft | 10 ft x 9 ft |
| Main Level | Ensuite | 4 ft | 5 ft | 4 ft x 5 ft |
| Main Level | Bedroom | 11 ft | 10 ft | 11 ft x 10 ft |
| Main Level | Bathroom | 7 ft | 11 ft | 7 ft x 11 ft |
| Main Level | Primary Bedroom | 13 ft | 11 ft | 13 ft x 11 ft |
| Main Level | Kitchen | 13' x 11' | ||
| Main Level | Dining Room | 10 ft | 11 ft | 10 ft x 11 ft |
| Main Level | Living Room | 17' x 14' | ||
| Main Level | Entrance | 6 ft | 5 ft | 6 ft x 5 ft |
https://www.realtor.ca/real-estate/28160945/1663-bisley-pl-saanich-gordon-head

110 - 4460 Chatterton Way
Victoria, British Columbia V8X 5J2
(250) 477-5353
(800) 461-5353
(250) 477-3328
www.rlpvictoria.com/

110 - 4460 Chatterton Way
Victoria, British Columbia V8X 5J2
(250) 477-5353
(800) 461-5353
(250) 477-3328
www.rlpvictoria.com/
Interested?
Contact us for more information















































