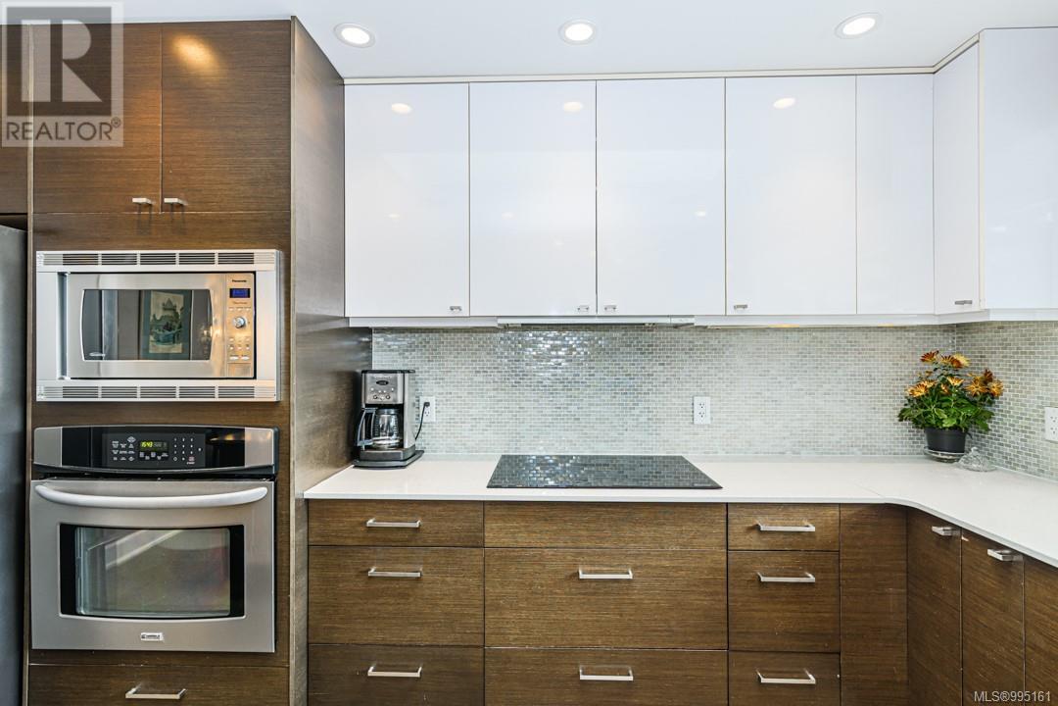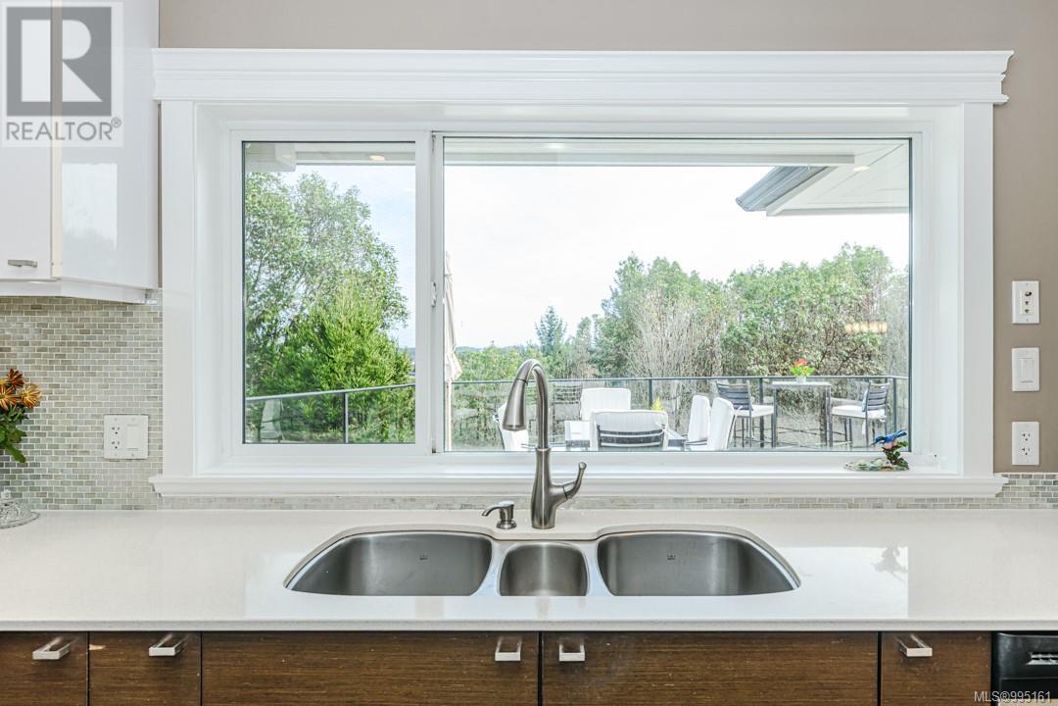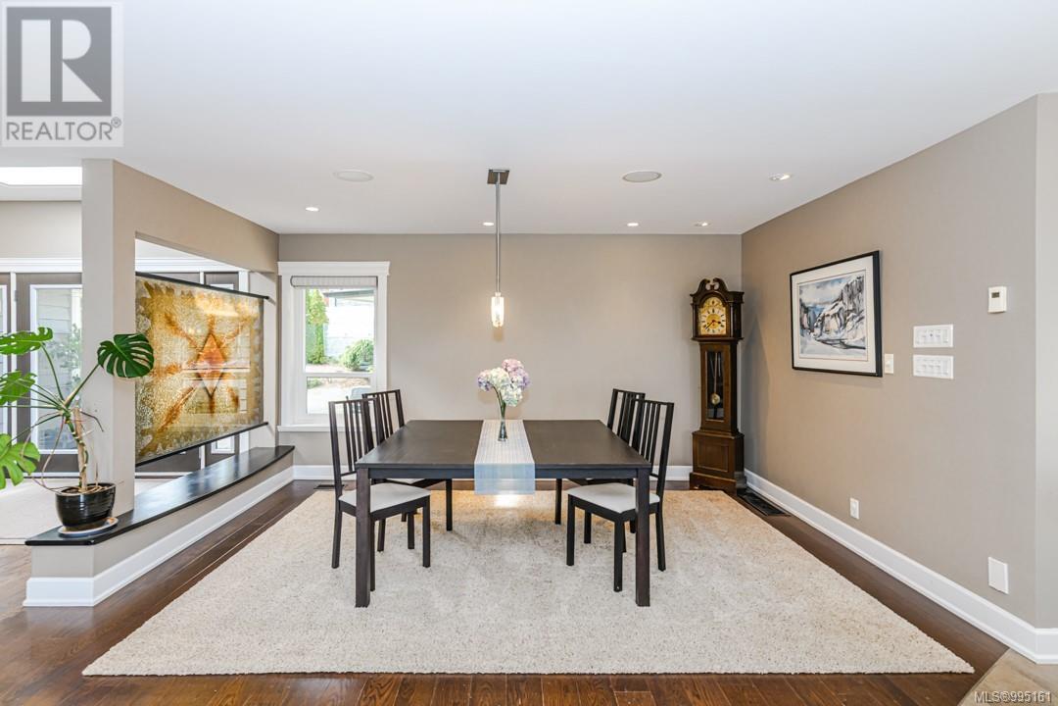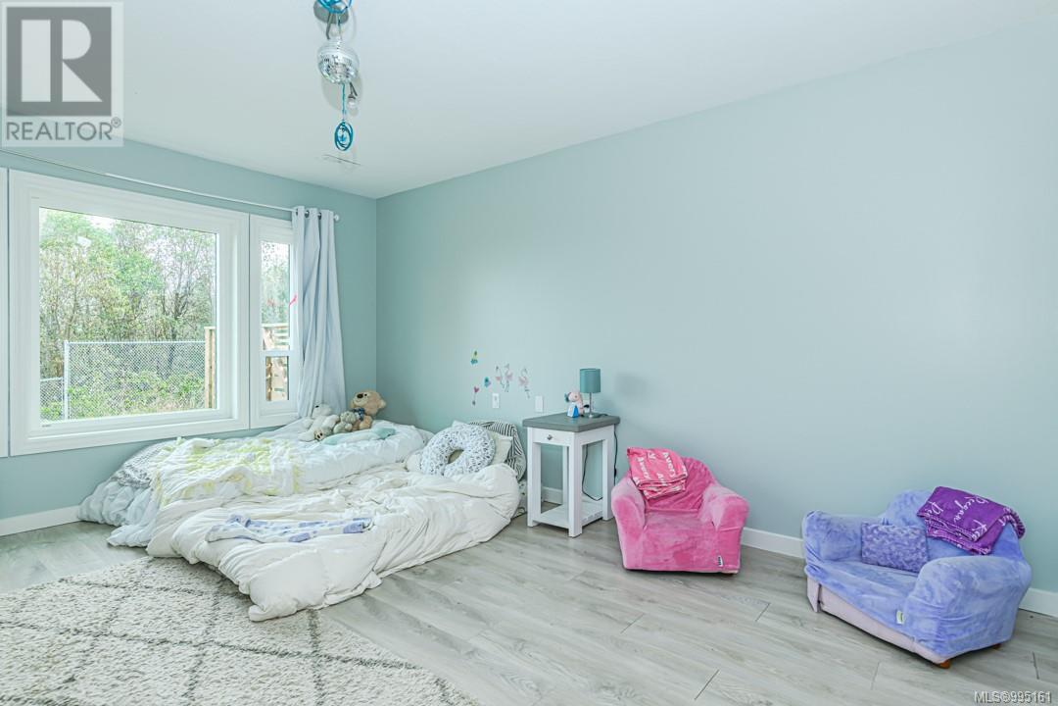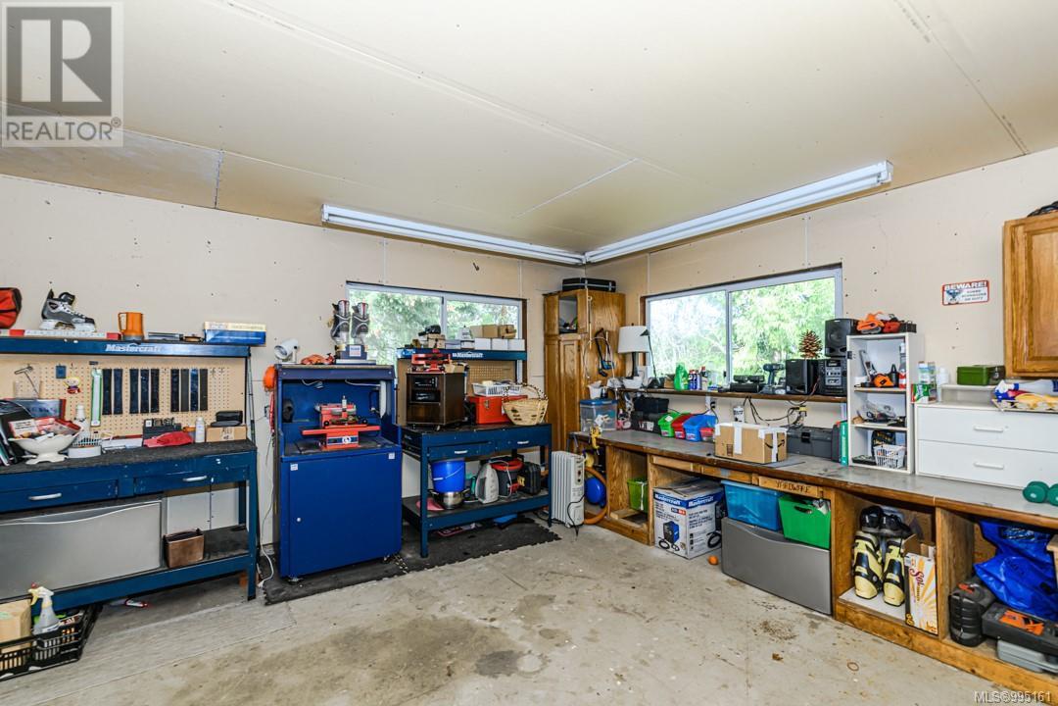8503 Tribune Terr North Saanich, British Columbia V8L 5B7
$2,150,000
Private & Sunny at the end of a quiet cul-de-sac in Dean Park Estates, this large family home has undergone a timeless renovation, showcasing the outstanding views across acres of farm fields out to the twinkling waters of Haro Strait. It's a gorgeous home for a family or executive couple. Surrounded by lush greenery once inside you dont see anothr home. The 5bed/5bath residence sits on a beautifully landscaped 15,681sq.ft. lot. The generous home includes a new kitchen 2bed & 2baths suite down. With walk-out lower yard, ideal for multi-generational living. The heart of the home features a massive kitchen w/heated floors, a massive island &le pantry space. The elegant primary bedroom boasts a bay window sitting area, walk-in closet & 4-piece ensuite sharing the views. Outdoor living is just as impressive, w/multiple patios & sitting areas, a fully fenced back yard & sun-soaked deck perfect for entertaining. Additional highlights include a 2-car garage, cultivated & manicured garden, lots of screened of street parking. Close wonderful hiking & biking trails, great schools schools, recreation center & shopping. Minutes to international airport & ferries. (id:29647)
Property Details
| MLS® Number | 995161 |
| Property Type | Single Family |
| Neigbourhood | Dean Park |
| Features | Central Location, Cul-de-sac, Curb & Gutter, Park Setting, Private Setting, Southern Exposure, Irregular Lot Size, Partially Cleared, Other |
| Parking Space Total | 7 |
| Plan | Vip45083 |
| Structure | Workshop, Patio(s) |
| View Type | Mountain View, Ocean View, Valley View |
Building
| Bathroom Total | 5 |
| Bedrooms Total | 5 |
| Architectural Style | Westcoast |
| Constructed Date | 1988 |
| Cooling Type | Central Air Conditioning |
| Fireplace Present | Yes |
| Fireplace Total | 2 |
| Heating Fuel | Electric, Natural Gas, Other |
| Heating Type | Forced Air, Heat Pump |
| Size Interior | 5567 Sqft |
| Total Finished Area | 3977 Sqft |
| Type | House |
Land
| Access Type | Road Access |
| Acreage | No |
| Size Irregular | 15614 |
| Size Total | 15614 Sqft |
| Size Total Text | 15614 Sqft |
| Zoning Type | Residential |
Rooms
| Level | Type | Length | Width | Dimensions |
|---|---|---|---|---|
| Lower Level | Patio | 34 ft | 19 ft | 34 ft x 19 ft |
| Lower Level | Other | 8 ft | 4 ft | 8 ft x 4 ft |
| Lower Level | Bathroom | 9 ft | 6 ft | 9 ft x 6 ft |
| Lower Level | Bedroom | 19 ft | 14 ft | 19 ft x 14 ft |
| Lower Level | Bedroom | 15 ft | 12 ft | 15 ft x 12 ft |
| Lower Level | Laundry Room | 15 ft | 12 ft | 15 ft x 12 ft |
| Lower Level | Bathroom | 9 ft | 5 ft | 9 ft x 5 ft |
| Lower Level | Recreation Room | 22 ft | 15 ft | 22 ft x 15 ft |
| Lower Level | Family Room | 20 ft | 14 ft | 20 ft x 14 ft |
| Lower Level | Kitchen | 18 ft | 9 ft | 18 ft x 9 ft |
| Main Level | Bedroom | 12 ft | 12 ft | 12 ft x 12 ft |
| Main Level | Bedroom | 12 ft | 11 ft | 12 ft x 11 ft |
| Main Level | Primary Bedroom | 17 ft | 13 ft | 17 ft x 13 ft |
| Main Level | Bathroom | 10 ft | 8 ft | 10 ft x 8 ft |
| Main Level | Bathroom | 10 ft | 8 ft | 10 ft x 8 ft |
| Main Level | Other | 12 ft | 11 ft | 12 ft x 11 ft |
| Main Level | Other | 7 ft | 4 ft | 7 ft x 4 ft |
| Main Level | Bathroom | 7 ft | 5 ft | 7 ft x 5 ft |
| Main Level | Laundry Room | 11 ft | 10 ft | 11 ft x 10 ft |
| Main Level | Kitchen | 20 ft | 15 ft | 20 ft x 15 ft |
| Main Level | Dining Room | 15 ft | 10 ft | 15 ft x 10 ft |
| Main Level | Living Room | 23 ft | 17 ft | 23 ft x 17 ft |
| Main Level | Entrance | 10 ft | 9 ft | 10 ft x 9 ft |
https://www.realtor.ca/real-estate/28158973/8503-tribune-terr-north-saanich-dean-park

752 Douglas St
Victoria, British Columbia V8W 3M6
(250) 380-3933
(250) 380-3939

752 Douglas St
Victoria, British Columbia V8W 3M6
(250) 380-3933
(250) 380-3939

752 Douglas St
Victoria, British Columbia V8W 3M6
(250) 380-3933
(250) 380-3939
Interested?
Contact us for more information










