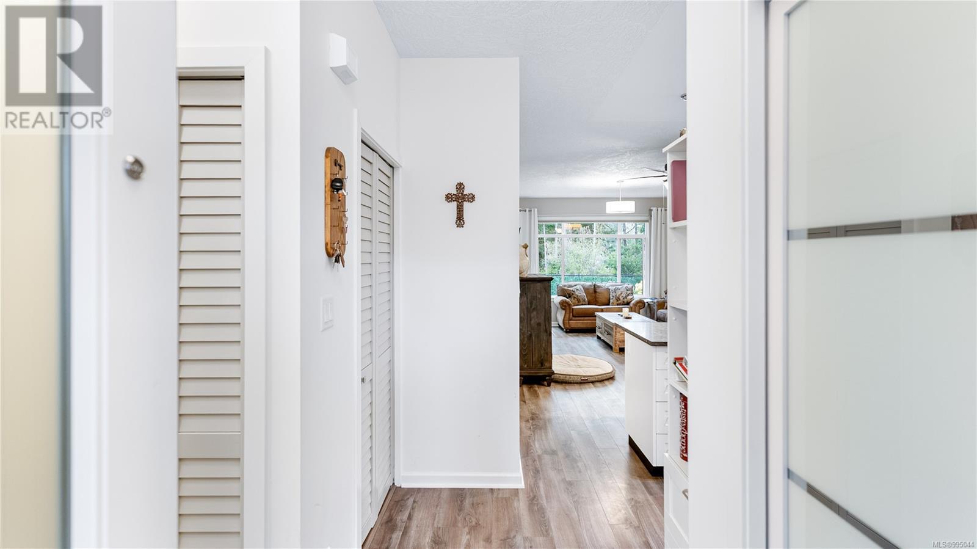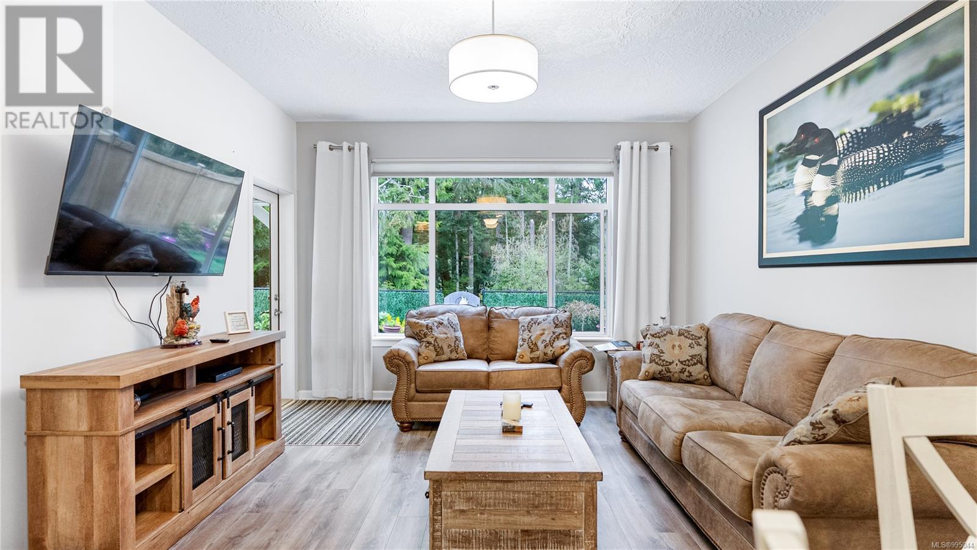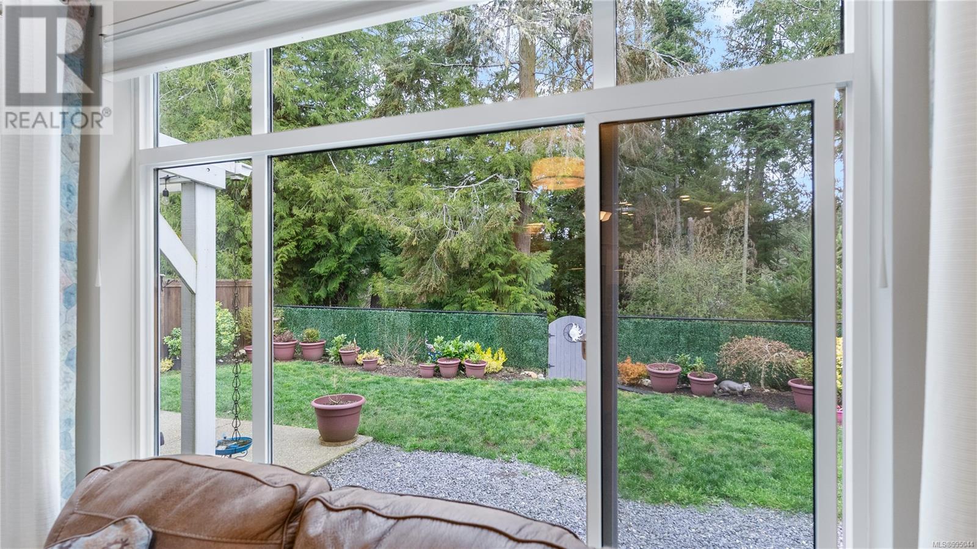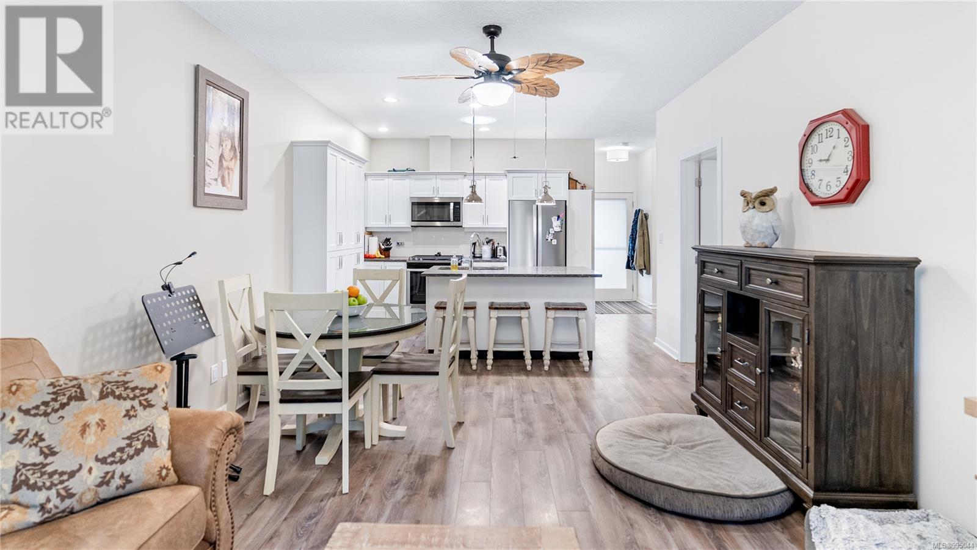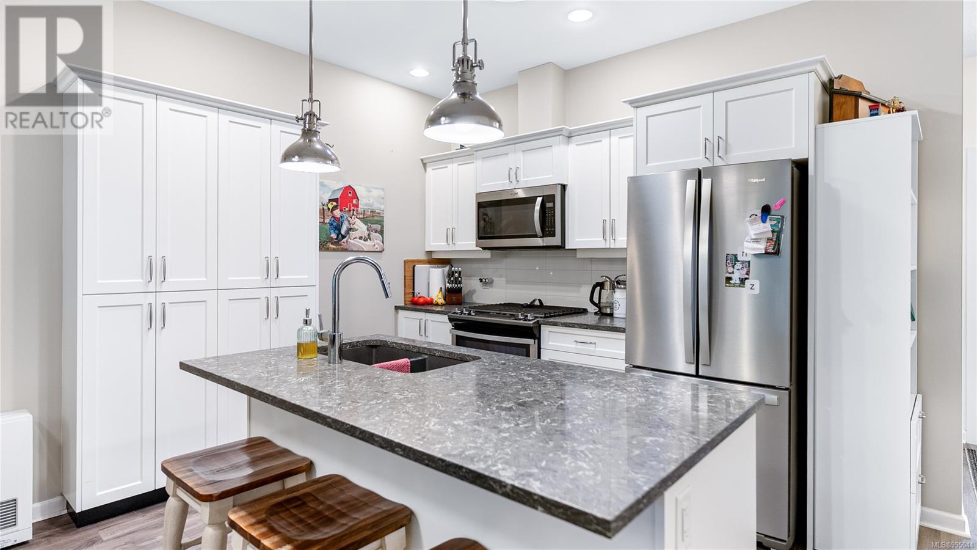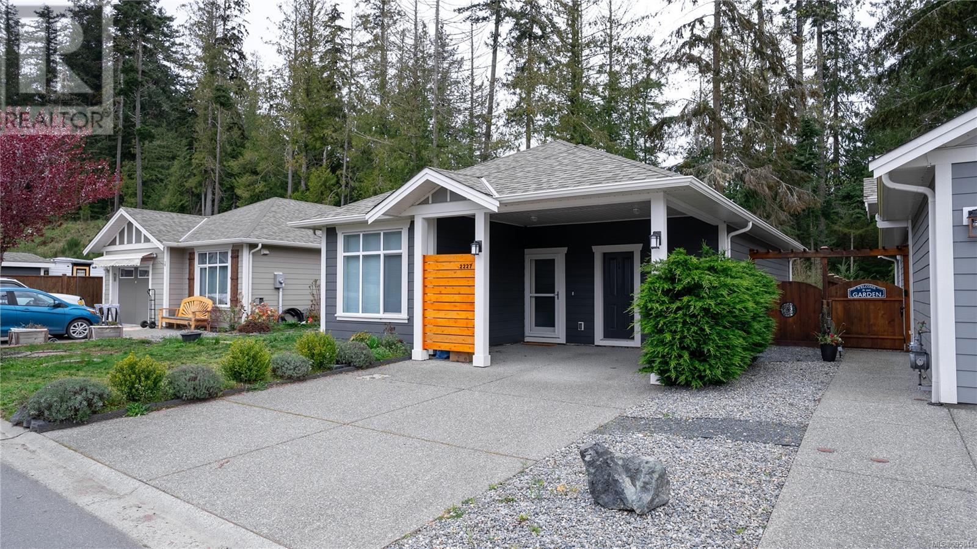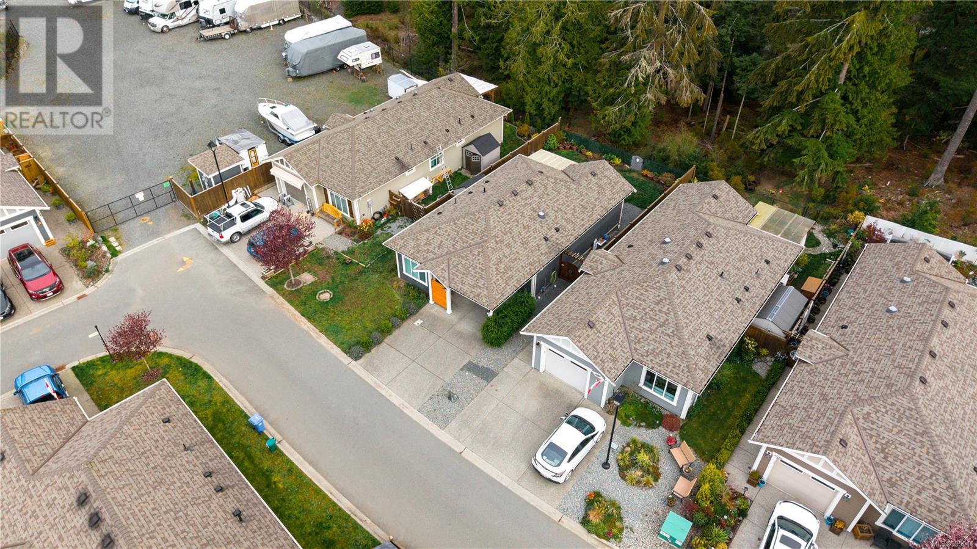2227 Forest Grove Sooke, British Columbia V9Z 1N9
$569,900Maintenance,
$681 Monthly
Maintenance,
$681 Monthly*Open House Sunday, April 13th 12-4 PM*Discover easy living in this bright and welcoming 2 bed, 2 bath home in the quiet, gated community of Rivers Edge. Thoughtfully designed with a flowing layout, warm finishes, and big windows that bring the outdoors in. The kitchen is both stylish and functional, featuring quartz counters, a gas stove, and upgraded appliances. The living space opens to a covered patio and private backyard with direct access to forest trails and the Sooke River—ideal for nature lovers. The primary bedroom offers a walk-in closet and ensuite, while the second bedroom makes a great guest room or office. Enjoy the added bonus of a carport, handy crawlspace, storage shed, and access to the community clubhouse. Steps to parks, recreation, and the beauty of Sunriver—this is the kind of place that feels like home the moment you arrive. Reach out today to view! (id:29647)
Property Details
| MLS® Number | 995044 |
| Property Type | Single Family |
| Neigbourhood | Sunriver |
| Community Features | Pets Allowed With Restrictions, Family Oriented |
| Features | Park Setting, Other, Gated Community |
| Parking Space Total | 2 |
| Plan | Eps3475 |
| Structure | Shed, Patio(s) |
Building
| Bathroom Total | 2 |
| Bedrooms Total | 2 |
| Architectural Style | Cottage, Cabin |
| Constructed Date | 2019 |
| Cooling Type | None |
| Fireplace Present | No |
| Heating Fuel | Electric, Natural Gas |
| Heating Type | Baseboard Heaters, Other, Forced Air |
| Size Interior | 1254 Sqft |
| Total Finished Area | 899 Sqft |
| Type | House |
Land
| Access Type | Road Access |
| Acreage | No |
| Size Irregular | 4911 |
| Size Total | 4911 Sqft |
| Size Total Text | 4911 Sqft |
| Zoning Description | Sooke Cd-2e |
| Zoning Type | Residential |
Rooms
| Level | Type | Length | Width | Dimensions |
|---|---|---|---|---|
| Main Level | Entrance | 5' x 4' | ||
| Main Level | Storage | 9' x 5' | ||
| Main Level | Bathroom | 8' x 5' | ||
| Main Level | Bedroom | 13' x 9' | ||
| Main Level | Ensuite | 5' x 9' | ||
| Main Level | Primary Bedroom | 12' x 11' | ||
| Main Level | Kitchen | 15' x 9' | ||
| Main Level | Patio | 12' x 12' | ||
| Main Level | Living Room/dining Room | 20' x 13' |
https://www.realtor.ca/real-estate/28158562/2227-forest-grove-sooke-sunriver
301-3450 Uptown Boulevard
Victoria, British Columbia V8Z 0B9
(833) 817-6506
www.exprealty.ca/
301-3450 Uptown Boulevard
Victoria, British Columbia V8Z 0B9
(833) 817-6506
www.exprealty.ca/
Interested?
Contact us for more information



