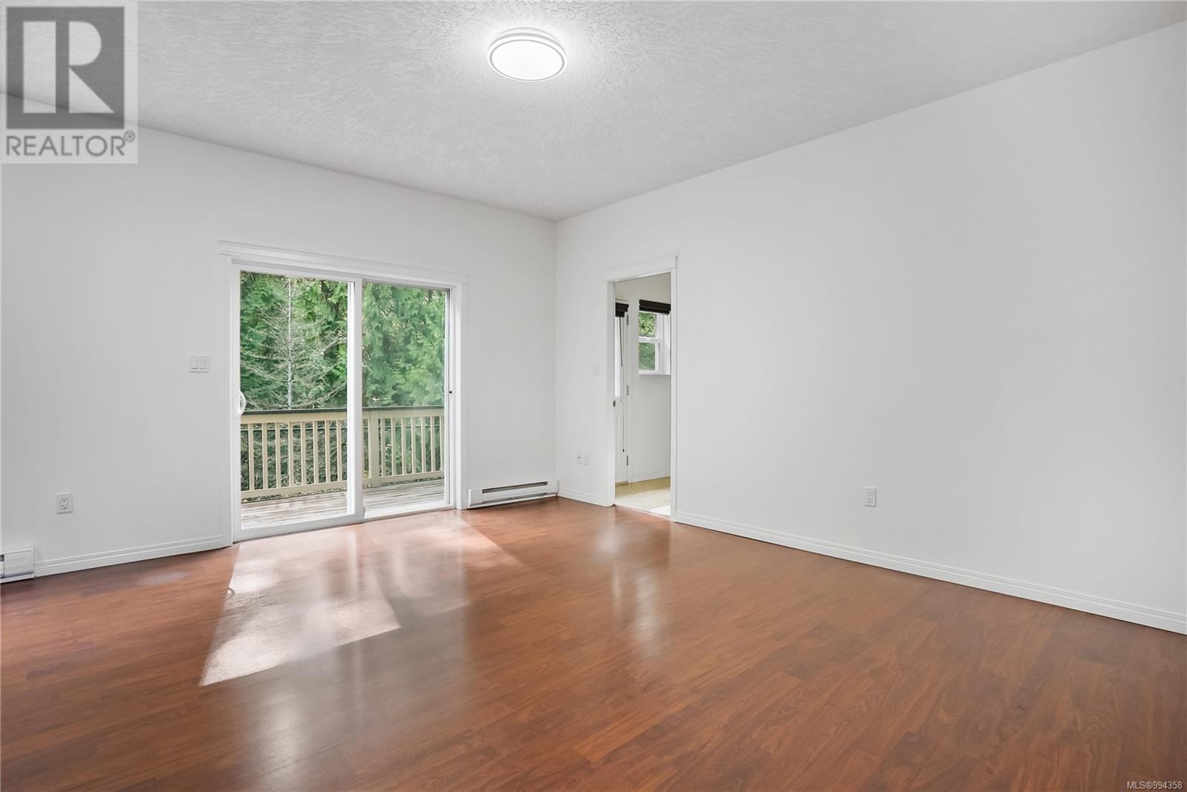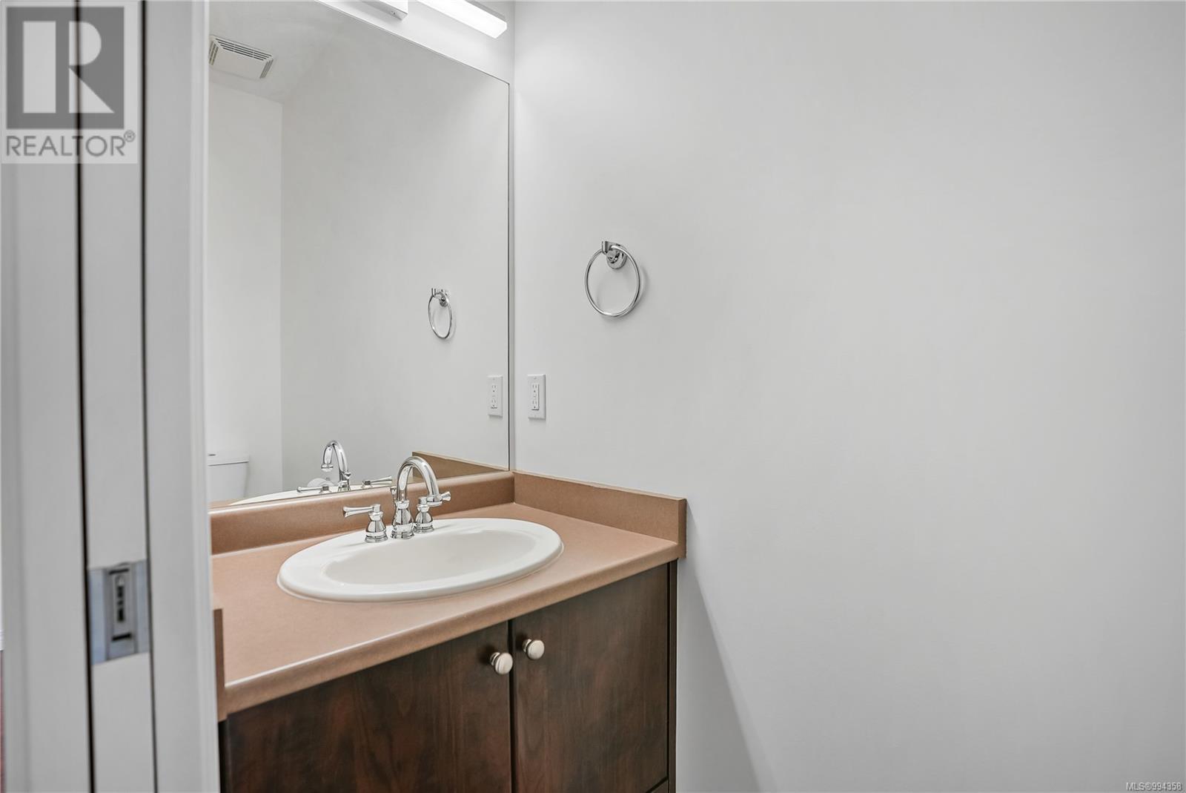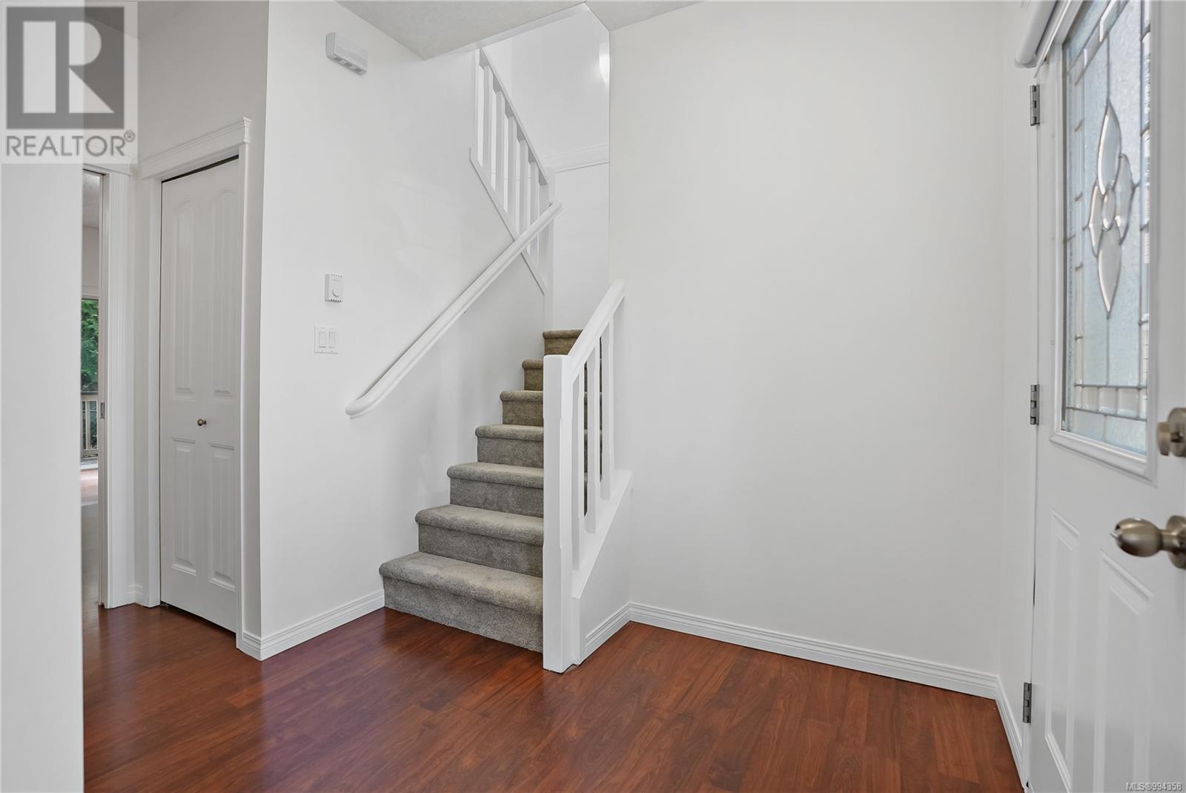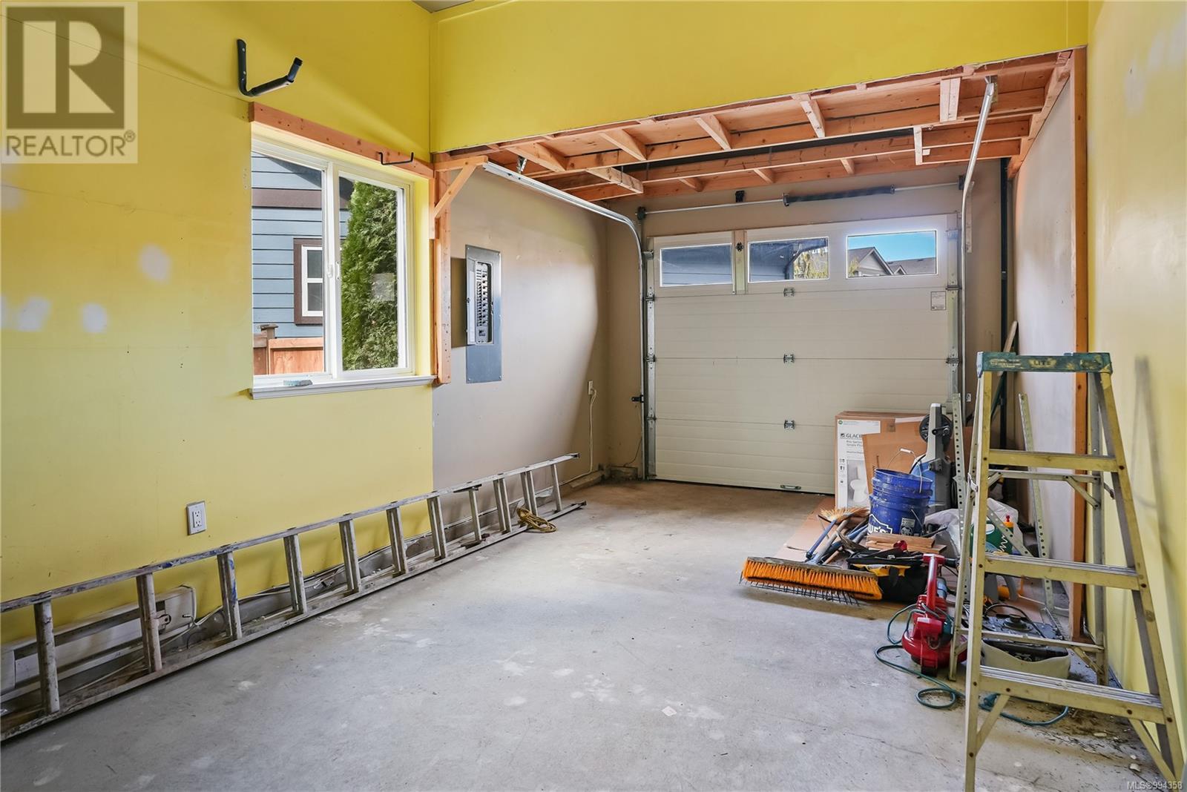933 Thrush Pl Langford, British Columbia V9C 0B4
$899,999
OPEN Sat Apr 19th 2:30-4pm! PRIVATE, cul-de-sac living & backing onto green space! Welcome to this 3bed/2bath updated family home in the popular Turnstone neighbourhood. The main level is perfect for entertaining w/vaulted ceilings, new carpets, a large living rm complete w/cozy Gas F/P, dining area, a family rm off the kitchen & eating nook, w/access to a sundeck in the backyard. Updated laundry rm, lots of bright windows, and freshly painted throughout! Kitchen features new stainless steel appls w/gas stove, new sink, taps, lighting, and nice tile backsplash. Upstairs has 3 spacious bedrms & main bathrm, including a primary bedrm w/ensuite bathroom. Move-in ready and perfect for families or anyone seeking a peaceful neighbourhood within walking distance to parks, schools, & transit. Private, fenced backyard - great for kids/pets - backing onto nature at its best! Single-car garage, crawlspace for storage, & large driveway. Walk/bike the Galloping Goose trail nearby. Don't miss this one! (id:29647)
Open House
This property has open houses!
2:30 pm
Ends at:4:00 pm
Property Details
| MLS® Number | 994358 |
| Property Type | Single Family |
| Neigbourhood | Happy Valley |
| Features | Cul-de-sac, Private Setting |
| Parking Space Total | 3 |
| Plan | Vip81069 |
Building
| Bathroom Total | 3 |
| Bedrooms Total | 3 |
| Architectural Style | Other |
| Constructed Date | 2006 |
| Cooling Type | None |
| Fireplace Present | Yes |
| Fireplace Total | 1 |
| Heating Fuel | Electric, Natural Gas |
| Heating Type | Baseboard Heaters |
| Size Interior | 1750 Sqft |
| Total Finished Area | 1538 Sqft |
| Type | House |
Land
| Acreage | No |
| Size Irregular | 4402 |
| Size Total | 4402 Sqft |
| Size Total Text | 4402 Sqft |
| Zoning Type | Residential |
Rooms
| Level | Type | Length | Width | Dimensions |
|---|---|---|---|---|
| Second Level | Bedroom | 11 ft | 11 ft | 11 ft x 11 ft |
| Second Level | Ensuite | 4-Piece | ||
| Second Level | Primary Bedroom | 12 ft | 13 ft | 12 ft x 13 ft |
| Second Level | Bedroom | 10 ft | 9 ft | 10 ft x 9 ft |
| Main Level | Bathroom | 4-Piece | ||
| Main Level | Laundry Room | 11 ft | 5 ft | 11 ft x 5 ft |
| Main Level | Bathroom | 2-Piece | ||
| Main Level | Living Room | 12 ft | 15 ft | 12 ft x 15 ft |
| Main Level | Family Room | 13 ft | 15 ft | 13 ft x 15 ft |
| Main Level | Entrance | 7 ft | 11 ft | 7 ft x 11 ft |
| Main Level | Kitchen | 8 ft | 10 ft | 8 ft x 10 ft |
| Main Level | Eating Area | 9 ft | 7 ft | 9 ft x 7 ft |
https://www.realtor.ca/real-estate/28150379/933-thrush-pl-langford-happy-valley

4440 Chatterton Way
Victoria, British Columbia V8X 5J2
(250) 744-3301
(800) 663-2121
(250) 744-3904
www.remax-camosun-victoria-bc.com/
Interested?
Contact us for more information






























