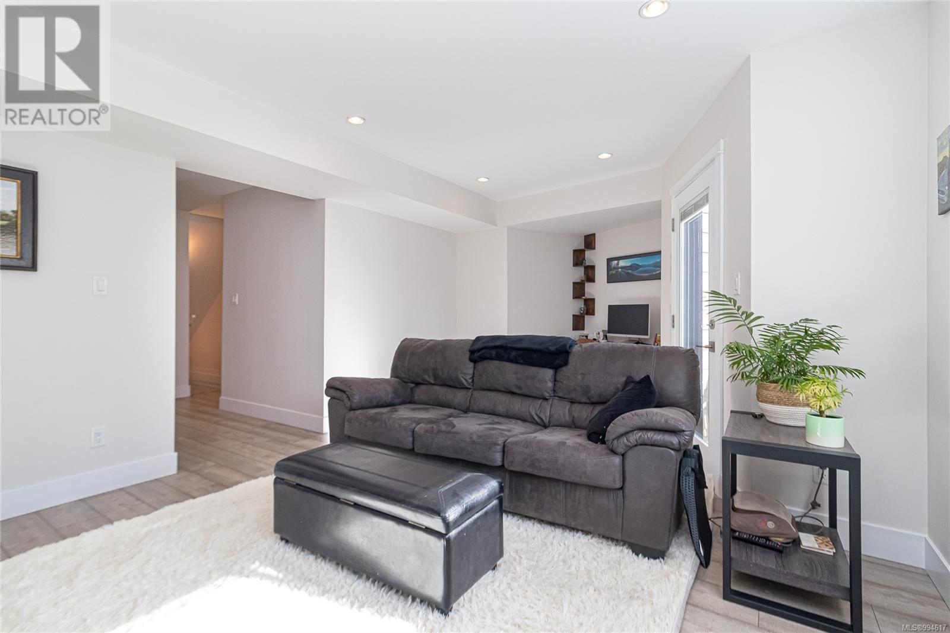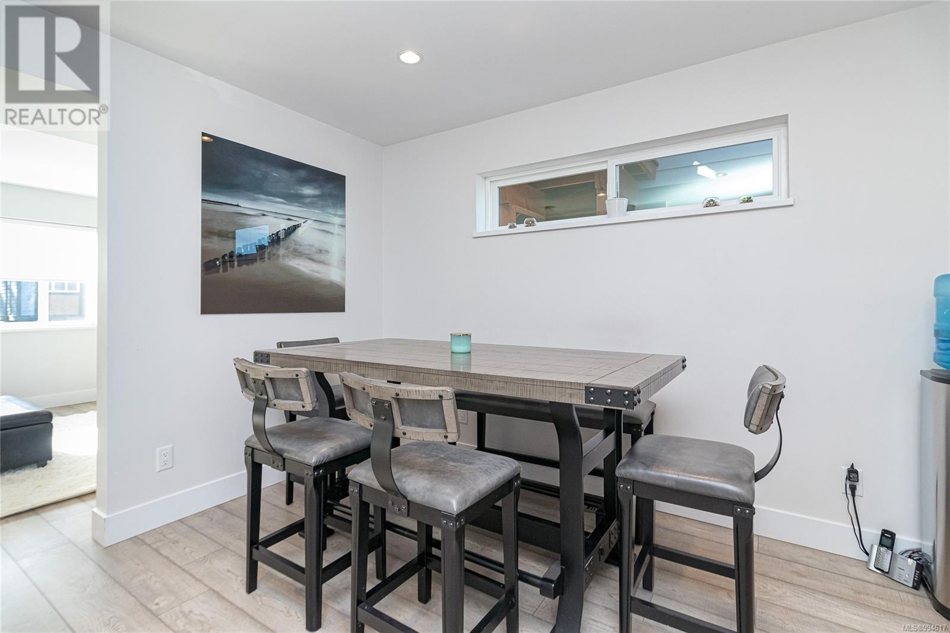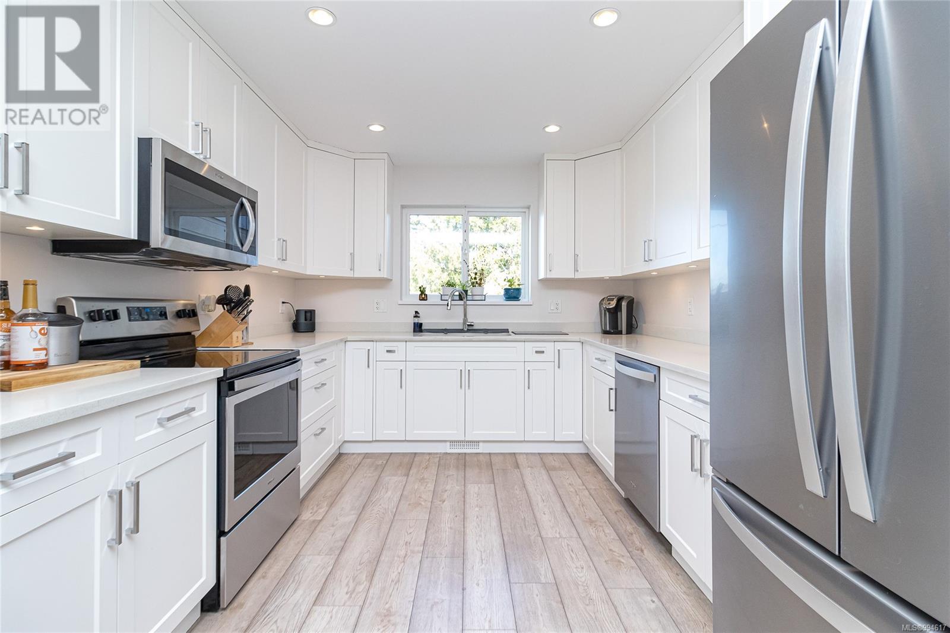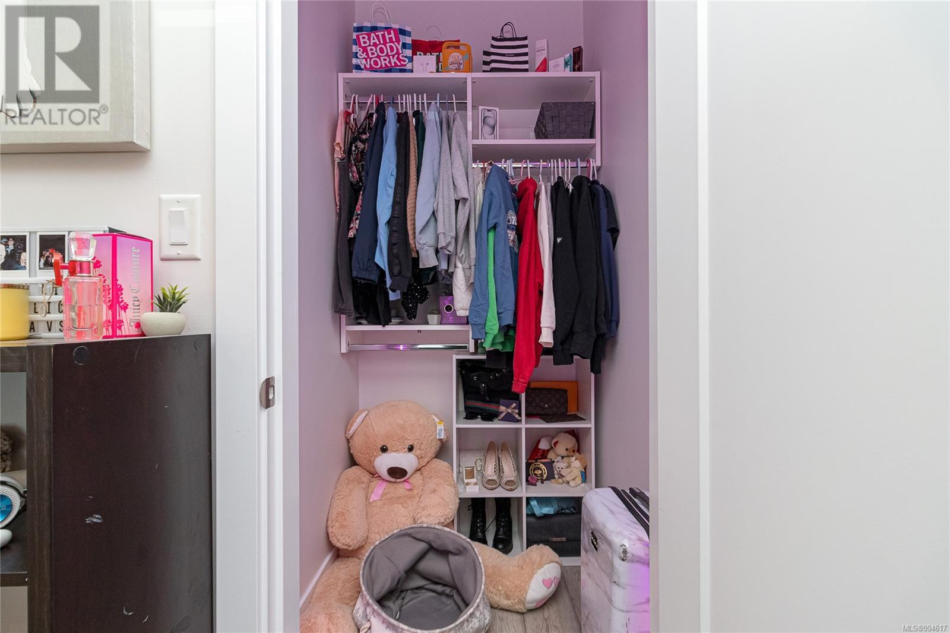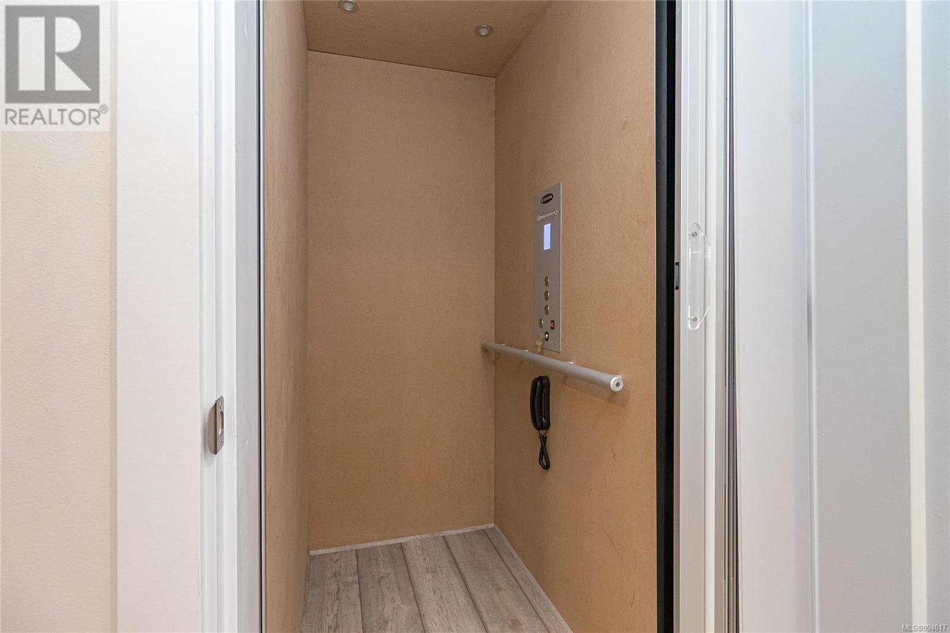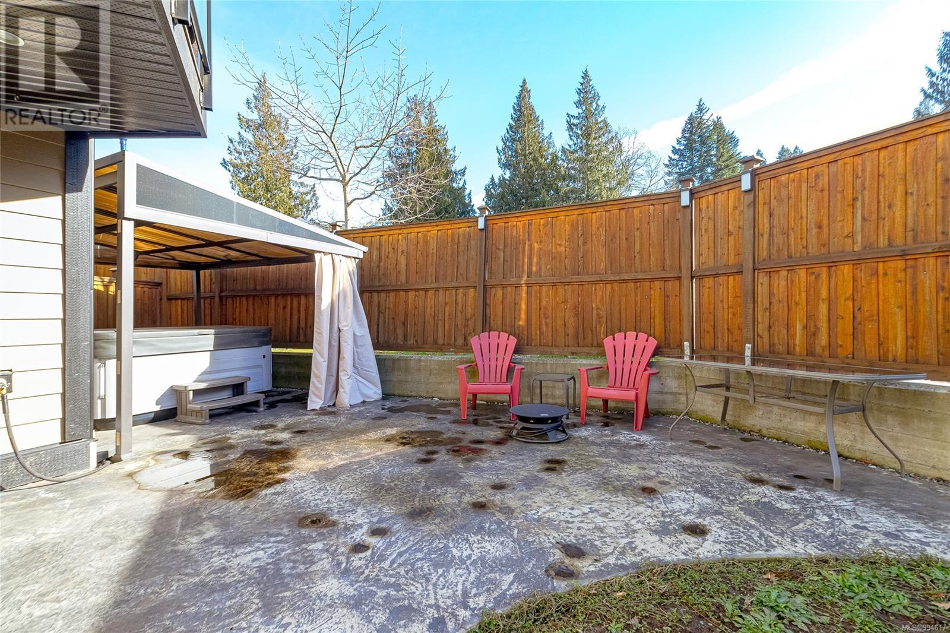965 Walfred Rd Langford, British Columbia V9C 2P3
$919,800
Nicely designed 3-level family home in the popular Walfred area of Langford, just minutes from Belmont Market and major amenities. Built in 2019, this 2,600 sq/ft, 4 Bed, 4 Bath home features a custom-built elevator that makes it feel like a spacious rancher—convenient, accessible, and perfect for all stages of life. The lower level includes a generous foyer, powder room, office nook, and a large bedroom with access to the fenced rear yard. The main floor offers a bright living room with a cozy electric fireplace and BBQ deck, while the kitchen and dining area are ideal for entertaining with stainless steel appliances and quartz countertops. Upstairs, you'll find three more bedrooms, including a luxurious primary suite with custom walk-in closet and a spa-inspired ensuite with quartz counters and rainfall shower. The backyard is your private retreat, complete with a hot tub and stunning pergola—perfect for relaxing or hosting. Large single garage plus extra side parking for RV or boat. (id:29647)
Property Details
| MLS® Number | 994617 |
| Property Type | Single Family |
| Neigbourhood | Walfred |
| Features | Rectangular |
| Parking Space Total | 4 |
| Plan | Epp88892 |
| Structure | Patio(s), Patio(s) |
Building
| Bathroom Total | 4 |
| Bedrooms Total | 4 |
| Architectural Style | Westcoast |
| Constructed Date | 2019 |
| Cooling Type | Air Conditioned |
| Fireplace Present | Yes |
| Fireplace Total | 1 |
| Heating Fuel | Electric, Natural Gas |
| Size Interior | 2625 Sqft |
| Total Finished Area | 2625 Sqft |
| Type | House |
Land
| Acreage | No |
| Size Irregular | 2787 |
| Size Total | 2787 Sqft |
| Size Total Text | 2787 Sqft |
| Zoning Type | Residential |
Rooms
| Level | Type | Length | Width | Dimensions |
|---|---|---|---|---|
| Second Level | Bedroom | 12'4 x 10'1 | ||
| Second Level | Bedroom | 14'6 x 14'1 | ||
| Second Level | Bathroom | 4-Piece | ||
| Second Level | Ensuite | 3-Piece | ||
| Second Level | Primary Bedroom | 10'3 x 18'4 | ||
| Lower Level | Patio | 18'1 x 4'9 | ||
| Lower Level | Patio | 11'7 x 32'2 | ||
| Lower Level | Bedroom | 19'11 x 12'10 | ||
| Lower Level | Bathroom | 2-Piece | ||
| Lower Level | Bonus Room | 8'4 x 6'8 | ||
| Lower Level | Entrance | 9'1 x 9'6 | ||
| Main Level | Balcony | 7'0 x 5'3 | ||
| Main Level | Living Room | 20'3 x 12'10 | ||
| Main Level | Laundry Room | 7'3 x 5'0 | ||
| Main Level | Bathroom | 2-Piece | ||
| Main Level | Dining Room | 10'3 x 11'3 | ||
| Main Level | Kitchen | 10'1 x 11'0 | ||
| Main Level | Family Room | 14'6 x 14'9 |
https://www.realtor.ca/real-estate/28146115/965-walfred-rd-langford-walfred

101-791 Goldstream Ave
Victoria, British Columbia V9B 2X5
(250) 478-9600
(250) 478-6060
www.remax-camosun-victoria-bc.com/
301-3450 Uptown Boulevard
Victoria, British Columbia V8Z 0B9
(833) 817-6506
www.exprealty.ca/
Interested?
Contact us for more information







