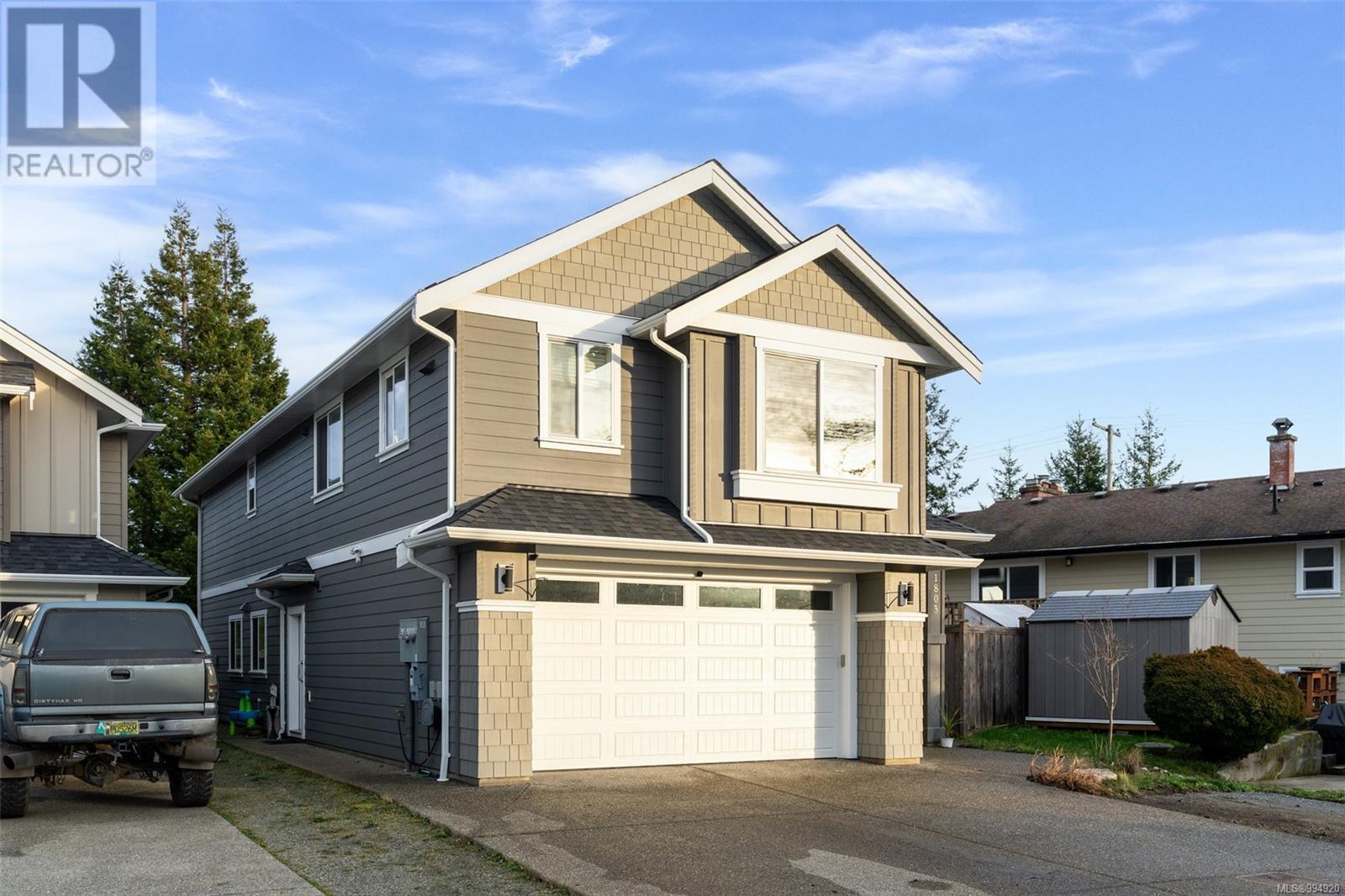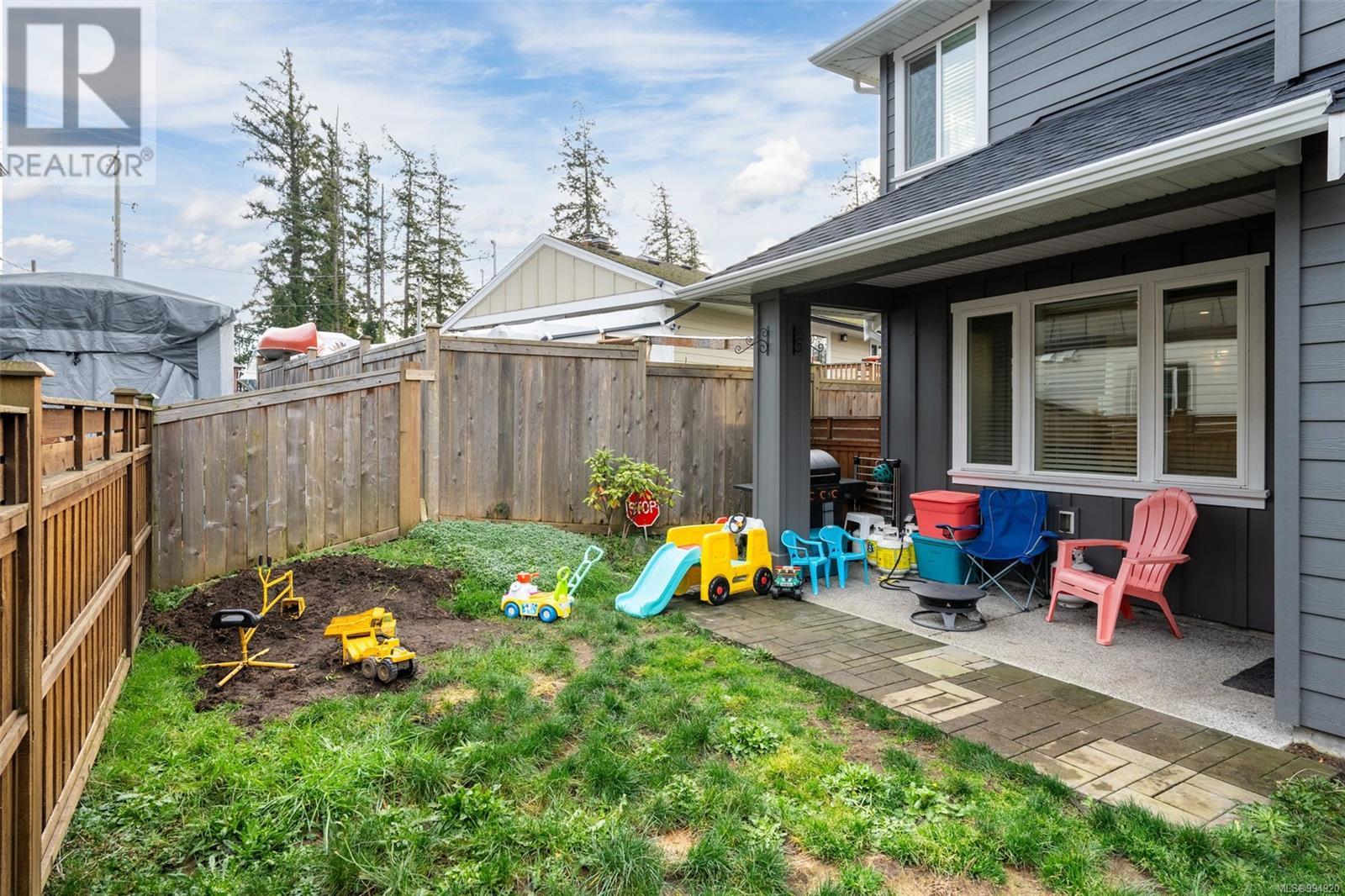1803 Lifehouse Crt Sooke, British Columbia V9Z 0V1
$819,800
Dare to compare, this is the one you've been waiting for - just move in and enjoy! BEAUTIFUL, like-new, fee simple (not strata) home w/suite at a GREAT price. Don't delay! 2019-built 4 bed, 4 bath 2524 sq ft in beautiful Sooke - just a short walk to the ocean, parks, restaurants, shopping, and more! As you enter, you'll see that this home has more to offer than others in its price range! High end laminate flooring throughout, and beautiful cabinetry and quartz counters in the kitchen and bathrooms. 9 foot ceilings on the lower level and an open living/dining/kitchen make this home feel huge. Large windows for lots of light. Delightful kitchen with huge island, pantry, and gas stove. Cozy gas fp and energy-efficient heat pump for comfort all year round. Rear door to covered patio and fenced easy-care yard. Upstairs features 3 large bedrooms incl primary w/ ensuite w/heated tile floors, walk-in-closet. 616 sq ft 1 bedroom income suite above the huge double garage. On-demand hot water, and central vac too! (id:29647)
Property Details
| MLS® Number | 994920 |
| Property Type | Single Family |
| Neigbourhood | Whiffin Spit |
| Features | Central Location, Cul-de-sac, Level Lot, Other, Marine Oriented |
| Parking Space Total | 5 |
| Plan | Epp82769 |
| Structure | Patio(s) |
Building
| Bathroom Total | 4 |
| Bedrooms Total | 4 |
| Constructed Date | 2019 |
| Cooling Type | Wall Unit, See Remarks |
| Fire Protection | Sprinkler System-fire |
| Fireplace Present | Yes |
| Fireplace Total | 1 |
| Heating Fuel | Electric, Natural Gas, Other |
| Heating Type | Baseboard Heaters, Heat Pump |
| Size Interior | 2524 Sqft |
| Total Finished Area | 2524 Sqft |
| Type | House |
Land
| Acreage | No |
| Size Irregular | 3798 |
| Size Total | 3798 Sqft |
| Size Total Text | 3798 Sqft |
| Zoning Type | Residential |
Rooms
| Level | Type | Length | Width | Dimensions |
|---|---|---|---|---|
| Second Level | Bedroom | 11 ft | 10 ft | 11 ft x 10 ft |
| Second Level | Bedroom | 11 ft | 10 ft | 11 ft x 10 ft |
| Second Level | Primary Bedroom | 15 ft | 12 ft | 15 ft x 12 ft |
| Second Level | Ensuite | 3-Piece | ||
| Second Level | Laundry Room | 6 ft | 5 ft | 6 ft x 5 ft |
| Second Level | Bathroom | 4-Piece | ||
| Main Level | Entrance | 8 ft | 5 ft | 8 ft x 5 ft |
| Main Level | Bathroom | 2-Piece | ||
| Main Level | Living Room | 18 ft | 19 ft | 18 ft x 19 ft |
| Main Level | Patio | 13 ft | 10 ft | 13 ft x 10 ft |
| Main Level | Dining Room | 15 ft | 12 ft | 15 ft x 12 ft |
| Main Level | Kitchen | 11 ft | 13 ft | 11 ft x 13 ft |
| Main Level | Pantry | 8 ft | 5 ft | 8 ft x 5 ft |
| Main Level | Entrance | 5 ft | 4 ft | 5 ft x 4 ft |
https://www.realtor.ca/real-estate/28146720/1803-lifehouse-crt-sooke-whiffin-spit

6739 West Coast Rd, P.o. Box 369
Sooke, British Columbia V9Z 1G1
(250) 642-6361
(250) 642-3012
www.rlpvictoria.com/
Interested?
Contact us for more information













































