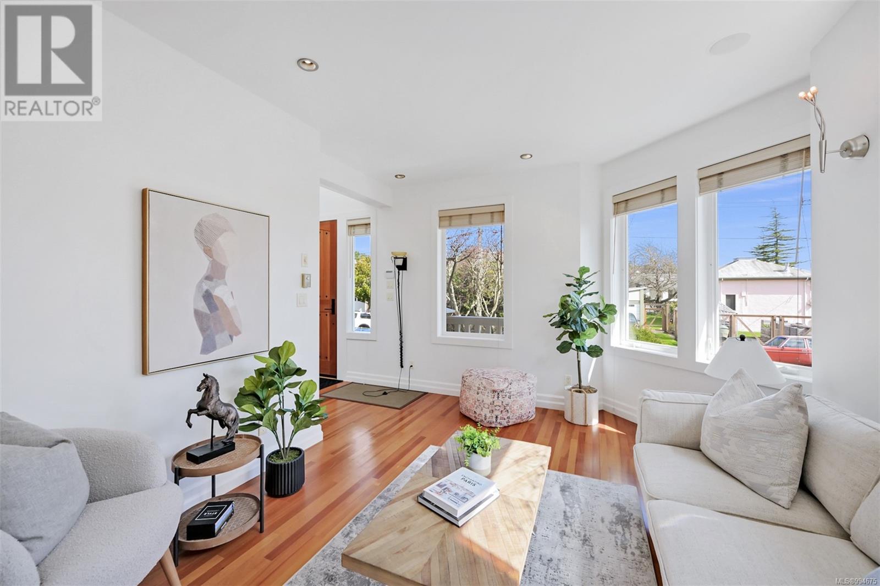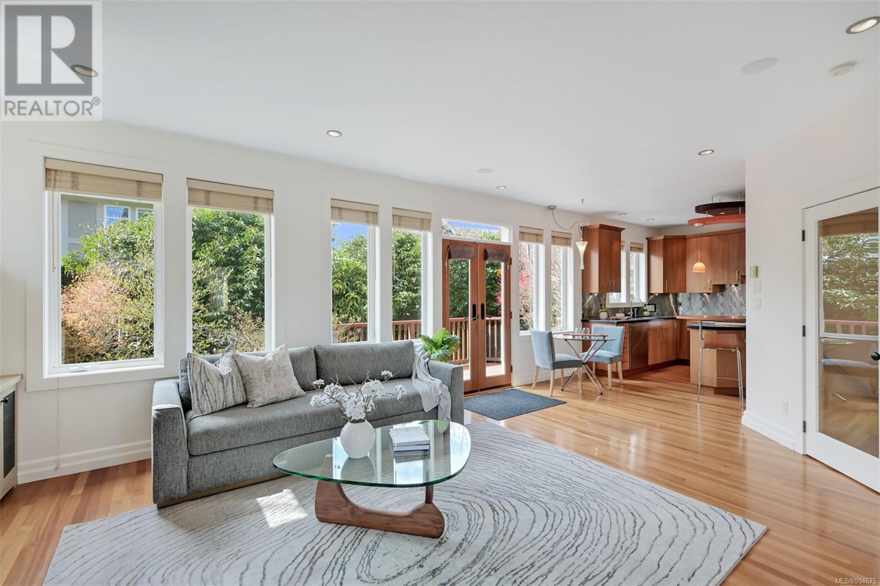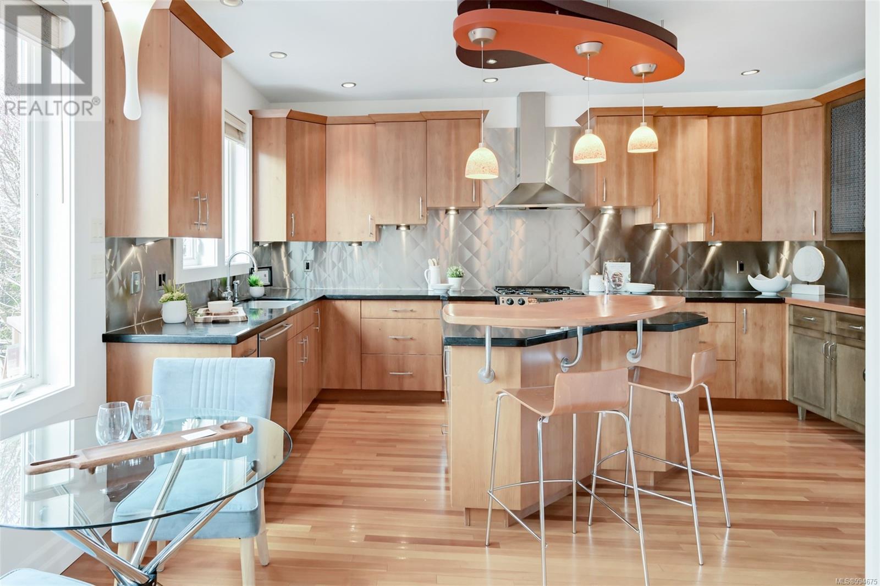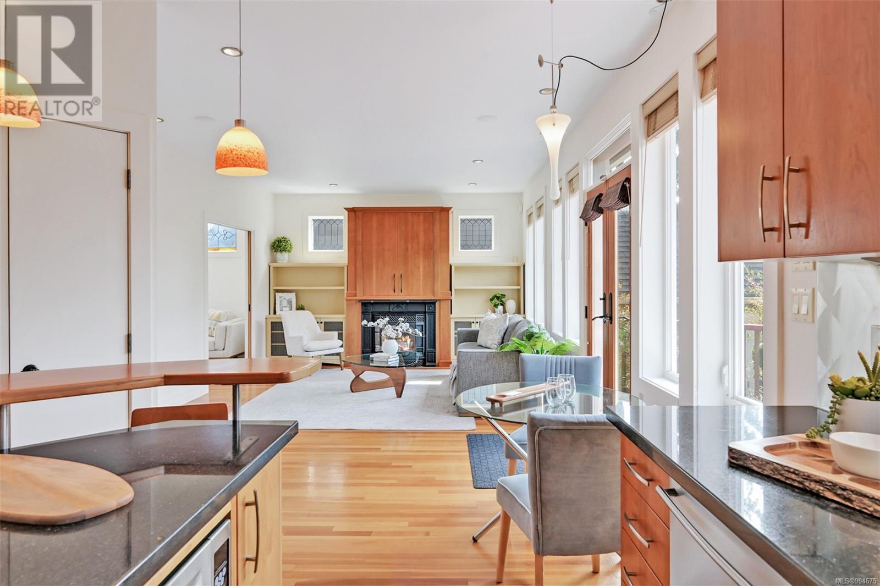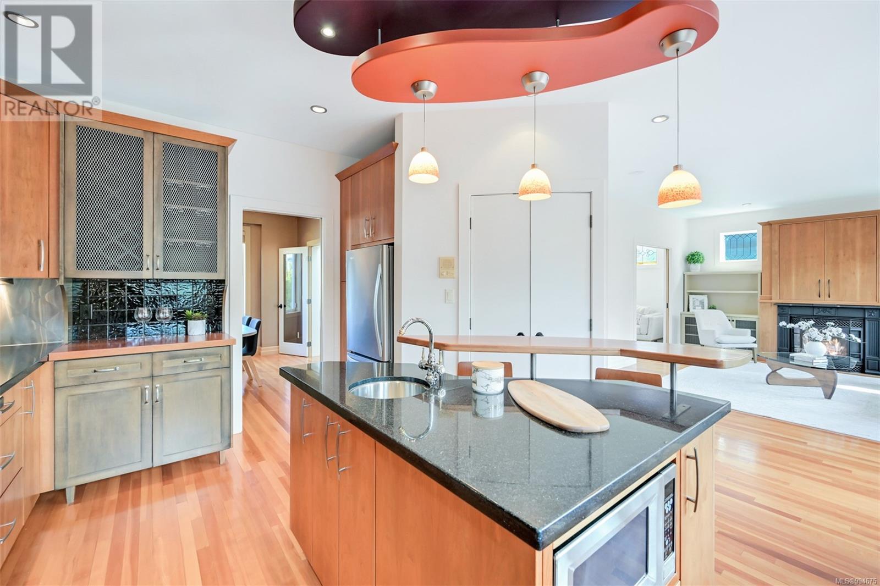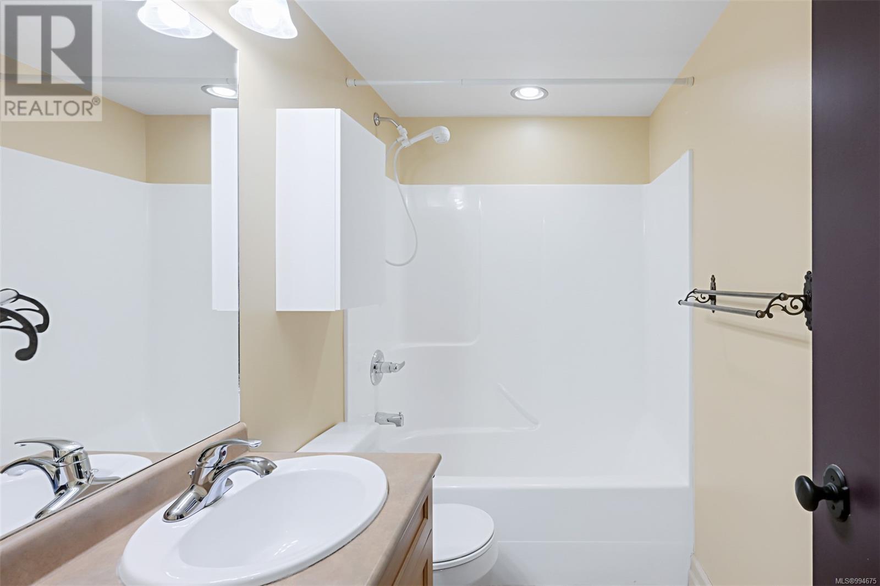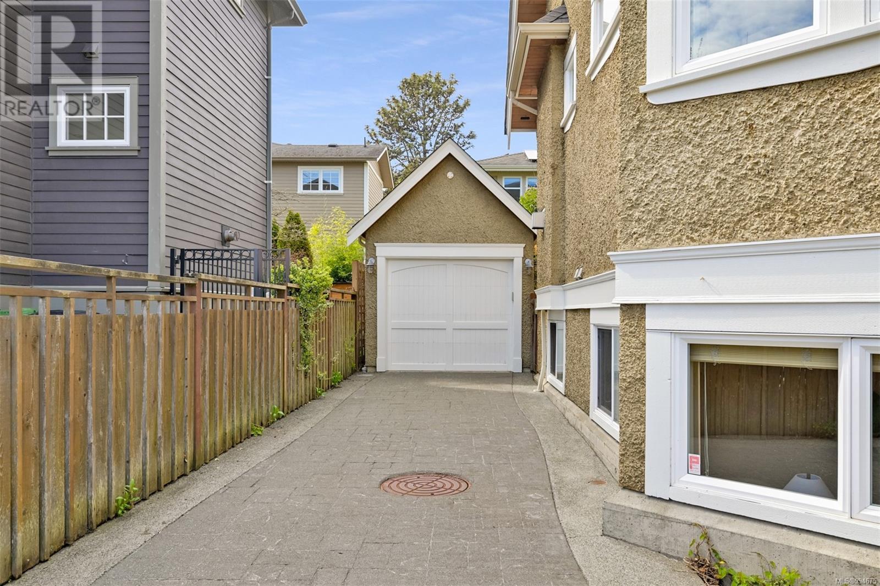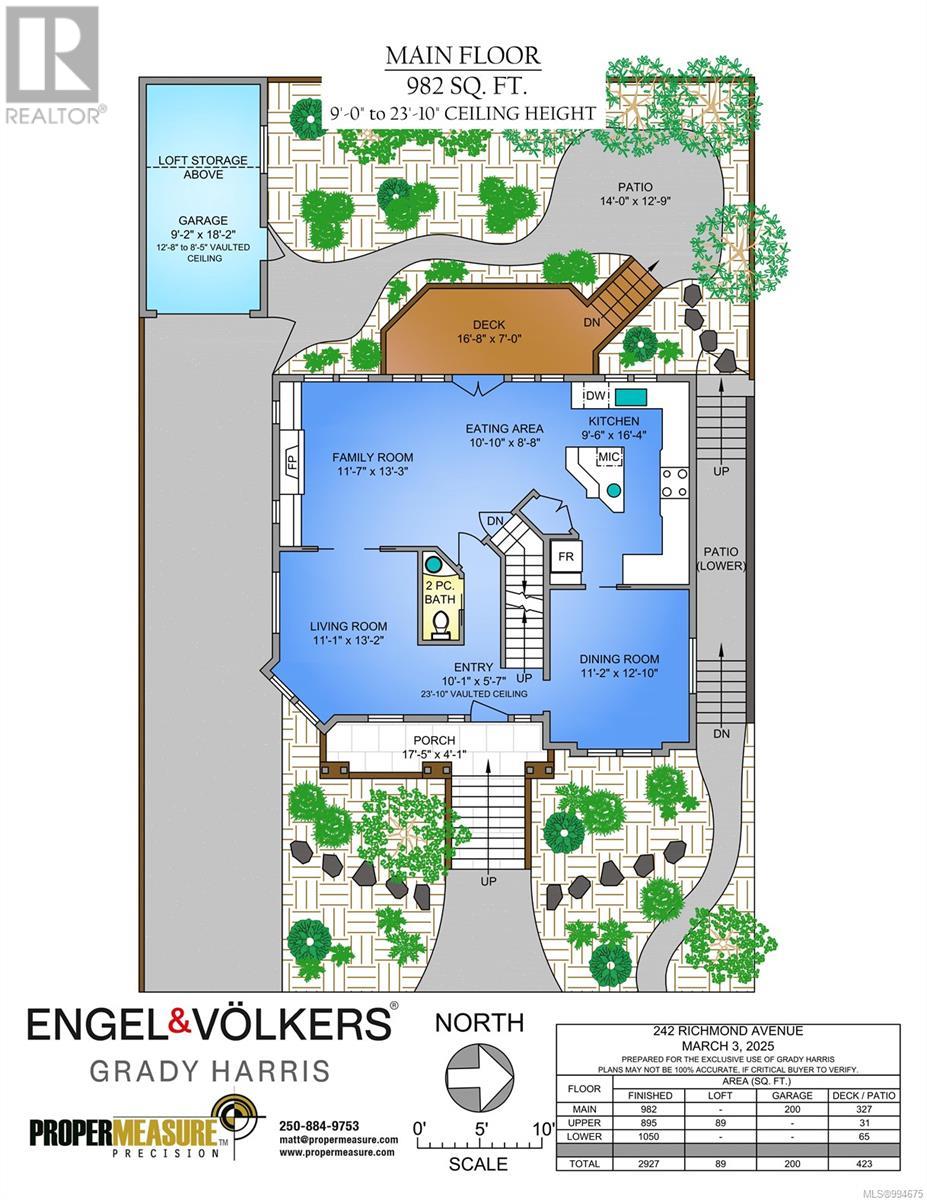242 Richmond Ave Victoria, British Columbia V8S 3X8
$2,399,000
Custom built by Abstract for the owner's family, 242 Richmond Ave is ideally located adjacent to Crescent Rd and steps from the sandy beach of Gonzales Bay! The uncompromising construction quality is evident, with high-end features such as the 24-foot lofted entrance, in-floor radiant heating, rich and elegant Chilean cherry hardwood flooring, bespoke built-in cabinetry and expansive windows throughout. The kitchen is perfectly designed for everyday living: granite countertops, stainless steel appliances, gas range, an easy-to-maintain backsplash, and the added convenience of two sinks. The west-facing deck lets you enjoy alfresco dining during the long summer evenings. The primary bedroom has 14-ft ceilings, ocean views, a walk-in closet and a large ensuite bathroom w/ a claw-foot tub and an oversized slate shower. Lower floor includes a media room/second family room, an office and a spacious 1-bedroom in-law suite with separate entrance, ideal for visiting guests or extended family. OPEN HOUSE SAT APRIL 19, 1:00-3:00. (id:29647)
Open House
This property has open houses!
1:00 pm
Ends at:3:00 pm
Hosted by Craig Barkway with Engel & Volkers Vancouver Island. Come see this great house and then hang out at the Gonzales Bay beach...
Property Details
| MLS® Number | 994675 |
| Property Type | Single Family |
| Neigbourhood | Fairfield East |
| Parking Space Total | 2 |
| Plan | Vip72865 |
| Structure | Workshop, Patio(s) |
| View Type | Ocean View |
Building
| Bathroom Total | 5 |
| Bedrooms Total | 4 |
| Constructed Date | 2002 |
| Cooling Type | None |
| Fireplace Present | Yes |
| Fireplace Total | 1 |
| Heating Fuel | Other |
| Heating Type | Hot Water |
| Size Interior | 3639 Sqft |
| Total Finished Area | 2927 Sqft |
| Type | House |
Land
| Acreage | No |
| Size Irregular | 3590 |
| Size Total | 3590 Sqft |
| Size Total Text | 3590 Sqft |
| Zoning Description | R1-s2 |
| Zoning Type | Residential |
Rooms
| Level | Type | Length | Width | Dimensions |
|---|---|---|---|---|
| Second Level | Bedroom | 11'4 x 9'10 | ||
| Second Level | Laundry Room | 3 ft | 3 ft | 3 ft x 3 ft |
| Second Level | Bathroom | 4-Piece | ||
| Second Level | Loft | 8'2 x 7'10 | ||
| Second Level | Bedroom | 10'1 x 10'4 | ||
| Second Level | Balcony | 8'2 x 3'10 | ||
| Second Level | Ensuite | 4-Piece | ||
| Second Level | Primary Bedroom | 13'6 x 14'6 | ||
| Lower Level | Patio | 4'0 x 16'3 | ||
| Lower Level | Laundry Room | 3 ft | 4 ft | 3 ft x 4 ft |
| Lower Level | Living Room/dining Room | 12'0 x 16'2 | ||
| Lower Level | Office | 11'4 x 11'9 | ||
| Lower Level | Bathroom | 2-Piece | ||
| Lower Level | Media | 12'1 x 15'1 | ||
| Main Level | Porch | 17'5 x 4'1 | ||
| Main Level | Bathroom | 2-Piece | ||
| Main Level | Dining Room | 11'2 x 12'10 | ||
| Main Level | Kitchen | 9'6 x 16'4 | ||
| Main Level | Eating Area | 10'10 x 8'8 | ||
| Main Level | Family Room | 11'7 x 13'3 | ||
| Main Level | Living Room | 11'1 x 13'2 | ||
| Main Level | Entrance | 10'1 x 5'7 |
https://www.realtor.ca/real-estate/28142686/242-richmond-ave-victoria-fairfield-east

2249 Oak Bay Ave
Victoria, British Columbia V8R 1G4
(778) 433-8885
Interested?
Contact us for more information








