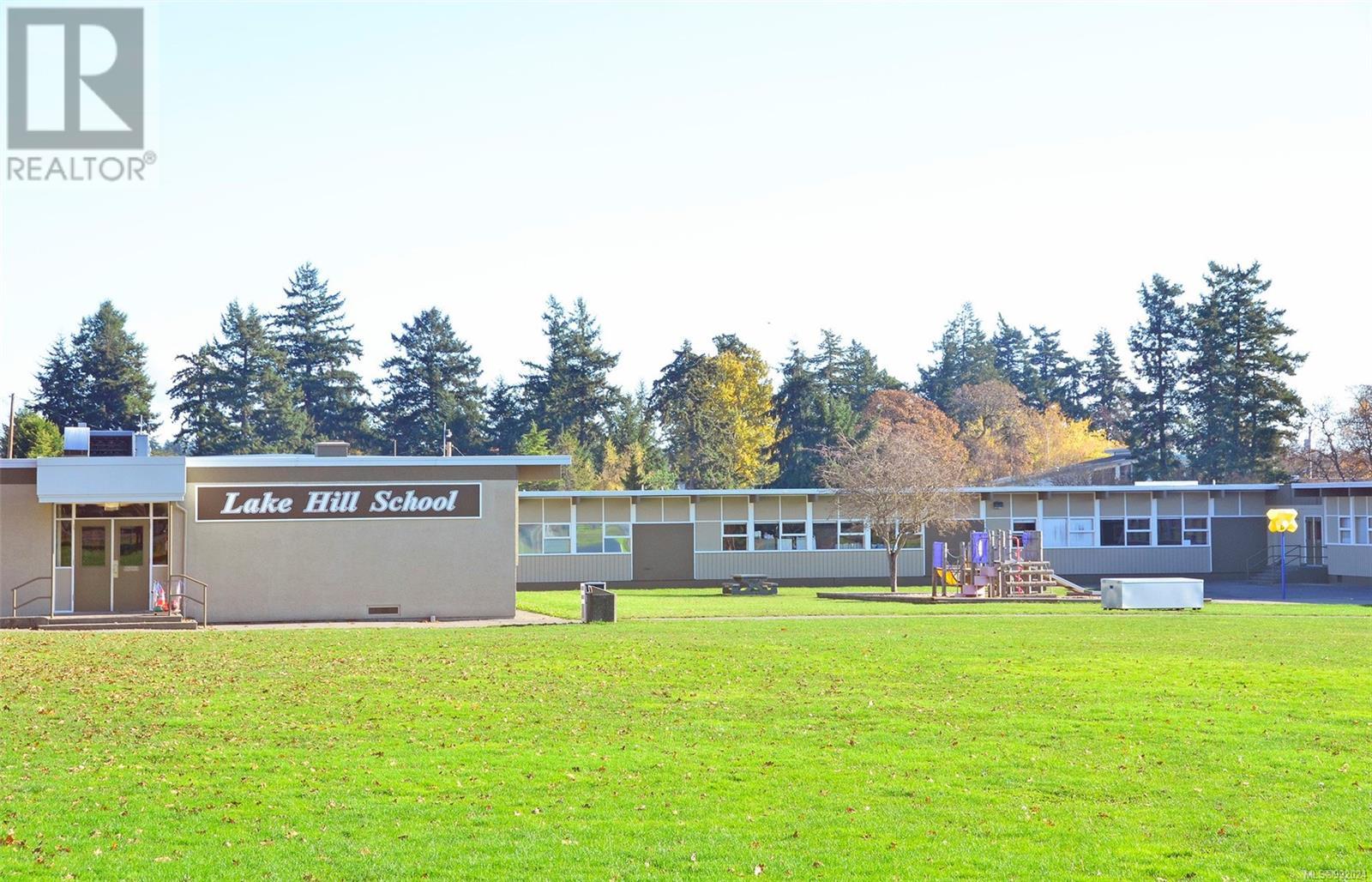1091 Baldwin Pl Saanich, British Columbia V8X 4G9
$1,198,900
Tucked away on a quiet Lake Hill cul-de-sac, this updated 5 bdrm family home offers almost 2600 sq. ft. of versatile living space. Upgrades include new roof, vinyl windows, gas furnace, laminate flooring, kitchen with modern appliances, & hot water tank. The bright upper level features a spacious kitchen & dining area, welcoming living room with fireplace & a wrap-around balcony with serene nature views. The lower level, previously a suite, has been opened up for family use but could easily be re-suited. Here you'll find a family room with cozy fireplace, two more bedrooms, updated 4 pce bath & a generous laundry & storage area. Garden enthusiasts will appreciate the sunny south-facing backyard, complete with 2 sheds, patios & decks for outdoor enjoyment. Partially enclosed double carport has plenty of room for parking & bikes. Located just steps from Lakehill Elementary, St. Margaret’s School & scenic nature trails, this home combines comfort, convenience, & flexibility. A must-see! (id:29647)
Property Details
| MLS® Number | 992024 |
| Property Type | Single Family |
| Neigbourhood | Lake Hill |
| Features | Irregular Lot Size, Other |
| Parking Space Total | 2 |
| Plan | Vip31256 |
| Structure | Shed, Patio(s) |
Building
| Bathroom Total | 3 |
| Bedrooms Total | 5 |
| Constructed Date | 1979 |
| Cooling Type | None |
| Fireplace Present | Yes |
| Fireplace Total | 2 |
| Heating Fuel | Natural Gas |
| Heating Type | Forced Air |
| Size Interior | 2525 Sqft |
| Total Finished Area | 2525 Sqft |
| Type | House |
Land
| Acreage | No |
| Size Irregular | 7566 |
| Size Total | 7566 Sqft |
| Size Total Text | 7566 Sqft |
| Zoning Description | Rs-8 |
| Zoning Type | Residential |
Rooms
| Level | Type | Length | Width | Dimensions |
|---|---|---|---|---|
| Lower Level | Laundry Room | 23 ft | 9 ft | 23 ft x 9 ft |
| Lower Level | Patio | 27 ft | 13 ft | 27 ft x 13 ft |
| Lower Level | Entrance | 12 ft | 11 ft | 12 ft x 11 ft |
| Lower Level | Family Room | 13' x 17' | ||
| Lower Level | Bedroom | 14' x 9' | ||
| Lower Level | Bathroom | 4-Piece | ||
| Lower Level | Bedroom | 8' x 12' | ||
| Main Level | Bathroom | 5-Piece | ||
| Main Level | Bedroom | 14 ft | 9 ft | 14 ft x 9 ft |
| Main Level | Bedroom | 10' x 10' | ||
| Main Level | Living Room | 13' x 20' | ||
| Main Level | Dining Room | 12 ft | 12 ft | 12 ft x 12 ft |
| Main Level | Ensuite | 3-Piece | ||
| Main Level | Primary Bedroom | 12' x 13' | ||
| Main Level | Kitchen | 18' x 12' |
https://www.realtor.ca/real-estate/28142714/1091-baldwin-pl-saanich-lake-hill

4440 Chatterton Way
Victoria, British Columbia V8X 5J2
(250) 744-3301
(800) 663-2121
(250) 744-3904
www.remax-camosun-victoria-bc.com/

4440 Chatterton Way
Victoria, British Columbia V8X 5J2
(250) 744-3301
(800) 663-2121
(250) 744-3904
www.remax-camosun-victoria-bc.com/
Interested?
Contact us for more information











































