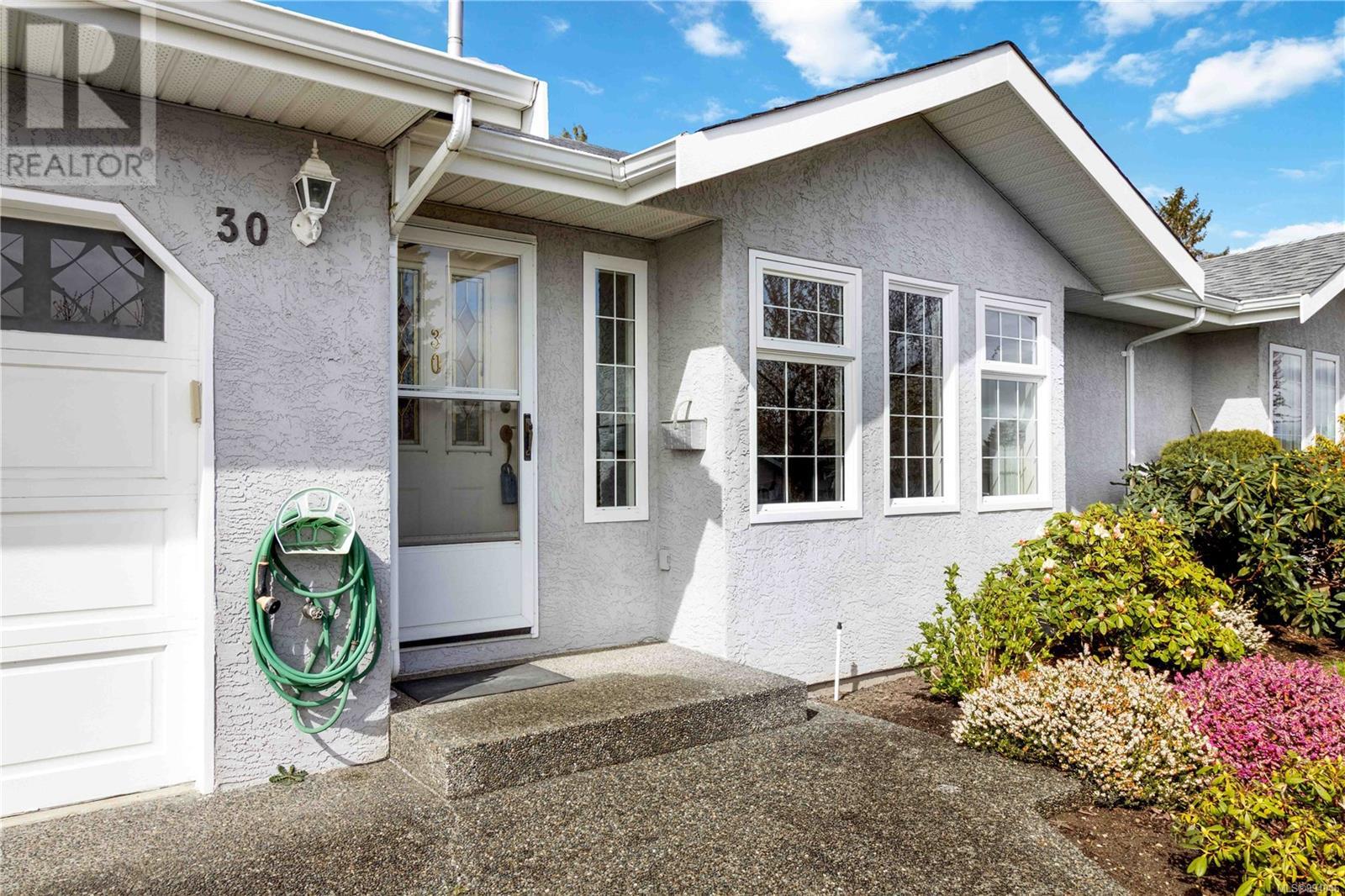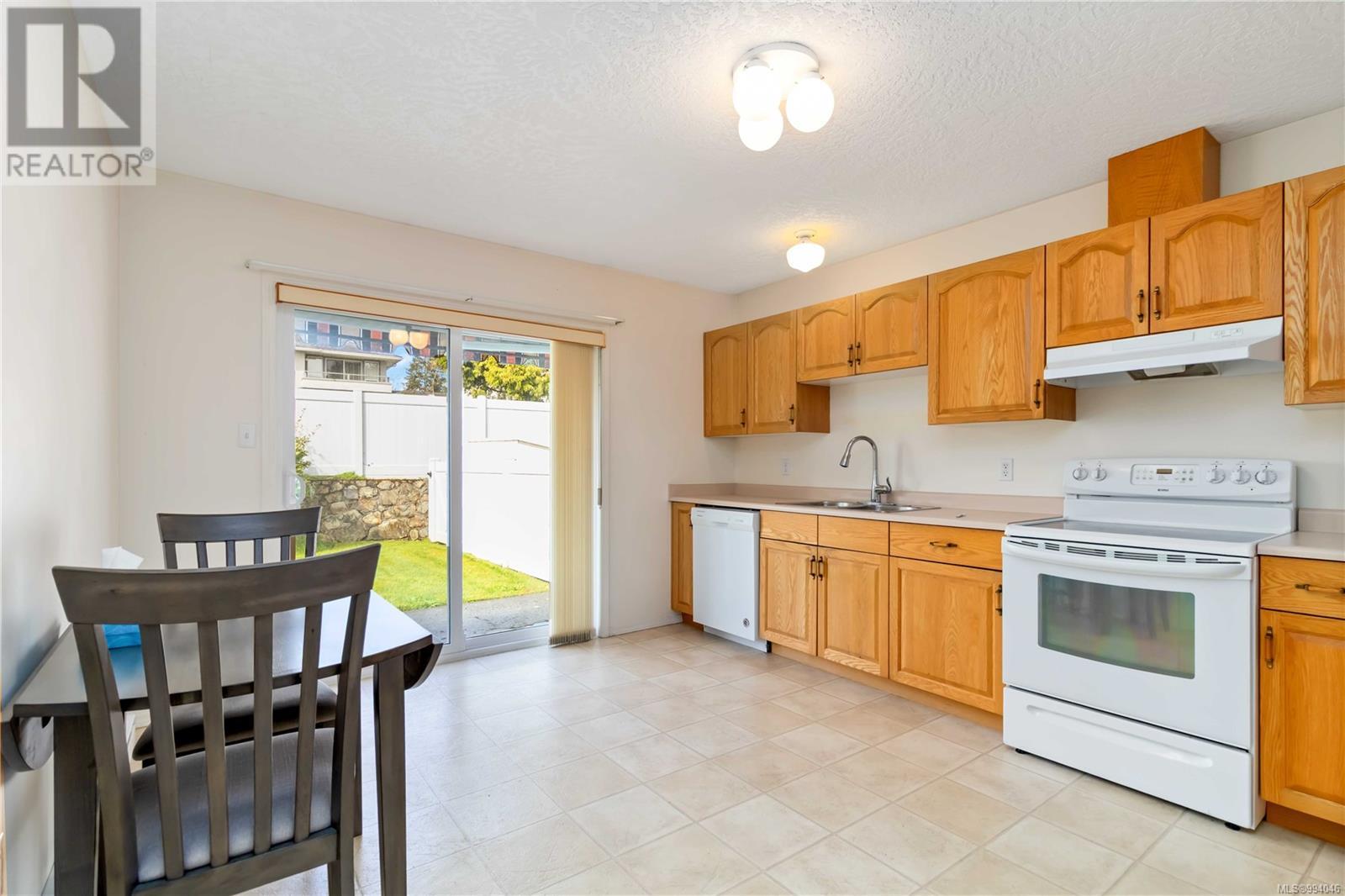30 2560 Wilcox Terr Central Saanich, British Columbia V8Z 6Z8
$659,900Maintenance,
$325 Monthly
Maintenance,
$325 MonthlyPerfectly Sized, Ideally Located, and Ready to Welcome You Home! Tanner Walk – charming 2-bedroom, 1-bath, one-level townhome nestled in the sought-after Tanner Ridge neighbourhood of Central Saanich. With over 1,100 sq. ft. of well-designed living space, a single-car garage, and a lovely, fully fenced backyard, this home offers the perfect blend of comfort, functionality, and community spirit. Step inside and feel the warmth of this bright, neat, and tidy home. The open-concept living and dining area is bathed in natural light and features a cozy gas fireplace – ideal for quiet evenings or entertaining guests. The kitchen offers ample cabinetry and workspace, while the adjacent eating area opens directly to your private yard – beautifully landscaped and lovingly maintained. - One-level living – no stairs! - Private, fenced rear yard – perfect for gardening, pets, or simply relaxing - Attached garage for secure parking and extra storage - Gas fireplace for efficient heating - Beautifully landscaped complex with a strong sense of community - Location, Location, Location! Situated just 10 minutes to charming Sidney by the Sea and 20 minutes to vibrant downtown Victoria. Enjoy easy access to local wineries, markets, walking trails, beaches, and all the amenities of Saanichton and Brentwood Bay. (id:29647)
Property Details
| MLS® Number | 994046 |
| Property Type | Single Family |
| Neigbourhood | Tanner |
| Community Name | Tanner Walk |
| Community Features | Pets Allowed, Family Oriented |
| Features | Private Setting |
| Plan | 1947 |
Building
| Bathroom Total | 1 |
| Bedrooms Total | 2 |
| Constructed Date | 1990 |
| Cooling Type | None |
| Fireplace Present | Yes |
| Fireplace Total | 1 |
| Heating Fuel | Electric, Natural Gas |
| Heating Type | Baseboard Heaters |
| Size Interior | 1430 Sqft |
| Total Finished Area | 1165 Sqft |
| Type | Row / Townhouse |
Land
| Acreage | No |
| Size Irregular | 1165 |
| Size Total | 1165 Sqft |
| Size Total Text | 1165 Sqft |
| Zoning Type | Residential |
Rooms
| Level | Type | Length | Width | Dimensions |
|---|---|---|---|---|
| Second Level | Bedroom | 9' x 9' | ||
| Second Level | Primary Bedroom | 12' x 12' | ||
| Second Level | Kitchen | 12' x 14' | ||
| Second Level | Dining Room | 11' x 10' | ||
| Second Level | Living Room | 15' x 14' | ||
| Second Level | Entrance | 8' x 6' | ||
| Other | Bathroom | 4-Piece |
https://www.realtor.ca/real-estate/28138722/30-2560-wilcox-terr-central-saanich-tanner

101-791 Goldstream Ave
Victoria, British Columbia V9B 2X5
(250) 478-9600
(250) 478-6060
www.remax-camosun-victoria-bc.com/

101-791 Goldstream Ave
Victoria, British Columbia V9B 2X5
(250) 478-9600
(250) 478-6060
www.remax-camosun-victoria-bc.com/
Interested?
Contact us for more information
































