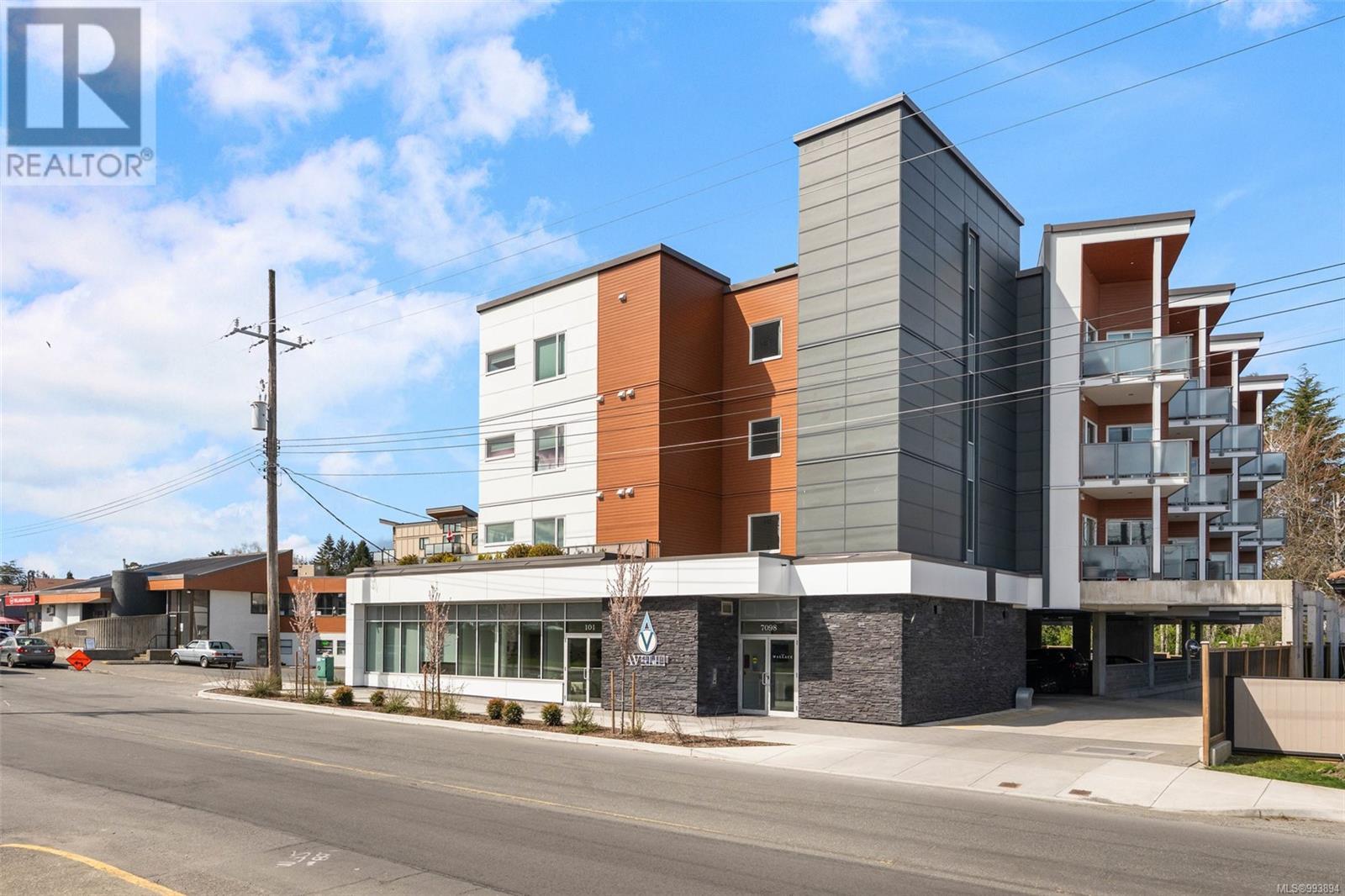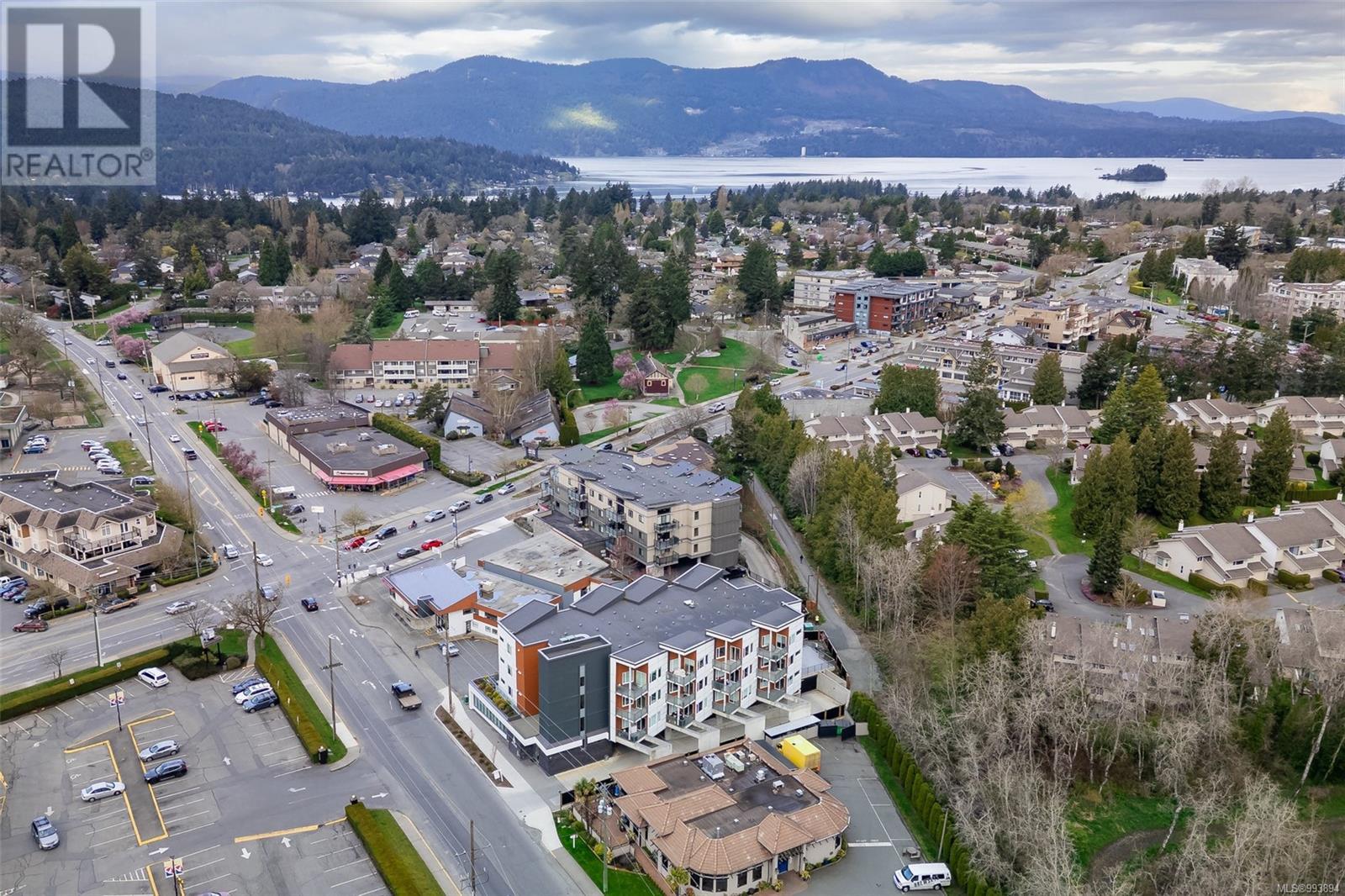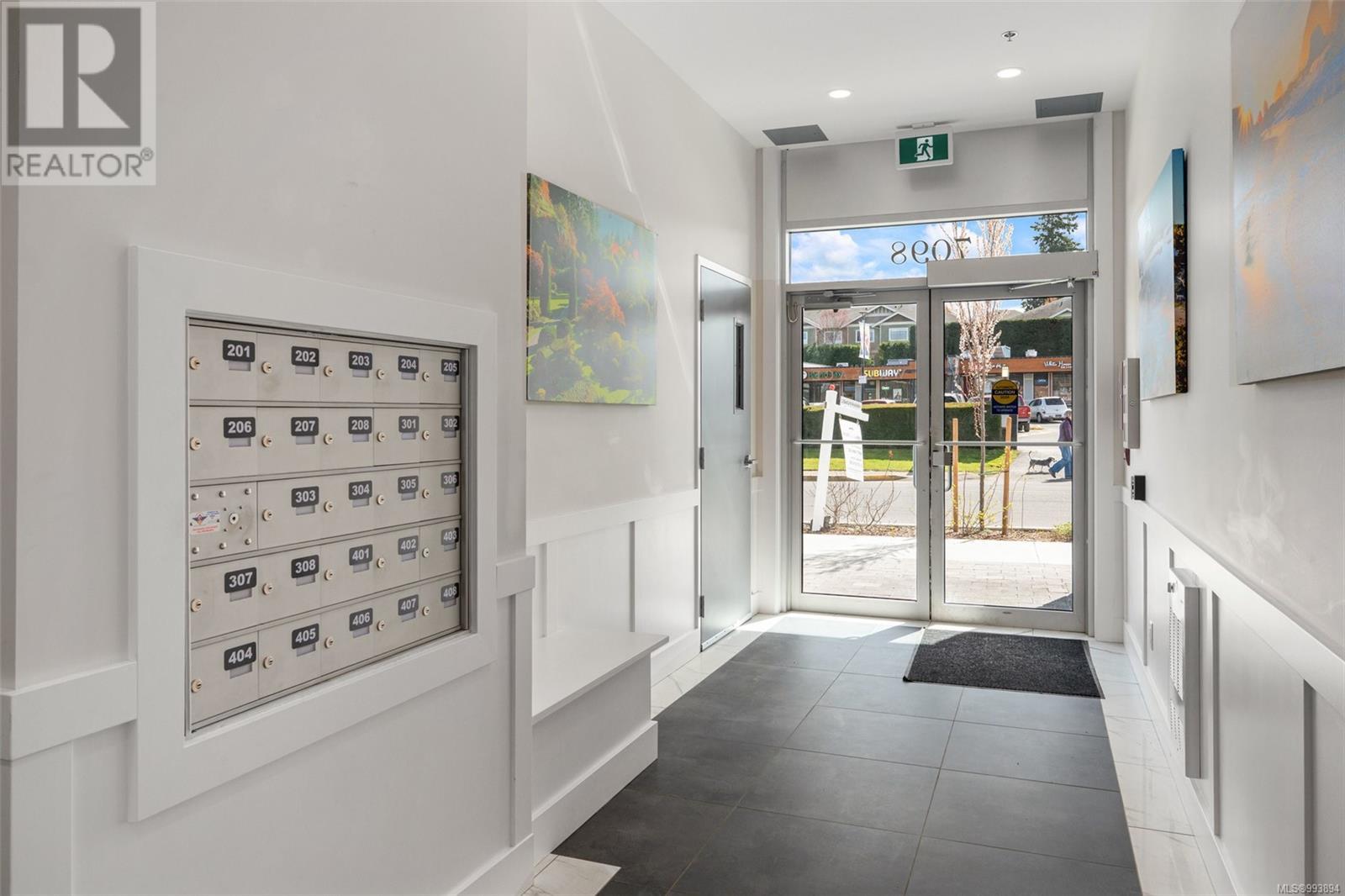204 7098 Wallace Dr Central Saanich, British Columbia V8M 1N5
$499,000Maintenance,
$310.46 Monthly
Maintenance,
$310.46 MonthlyWelcome to The Wallace, a contemporary building designed for convenient living in the heart of Brentwood Bay Village. This well appointed corner suite offers stylish comfort. The bright condo features wide-planked Oak Engineered Hardwood, quartz countertops, stainless steel appliances, electric fireplace, and in-suite laundry. The spacious living area opens up with a west-facing balcony, perfect for relaxing. The bedroom is a great size plus there is a 5 piece bath. Additional amenities in the building include a storage locker, bike lockers, secure underground parking, and a shared EV charger. Steps away from local dining, coffee shops, shopping, parks, and public transit. Experience the perfect blend of modern design, everyday convenience, and natural beauty in this sought-after Brentwood Bay neighbourhood. (id:29647)
Property Details
| MLS® Number | 993894 |
| Property Type | Single Family |
| Neigbourhood | Brentwood Bay |
| Community Features | Pets Allowed With Restrictions, Family Oriented |
| Features | Other |
| Parking Space Total | 1 |
| Plan | Eps8343 |
Building
| Bathroom Total | 1 |
| Bedrooms Total | 1 |
| Architectural Style | Contemporary |
| Constructed Date | 2023 |
| Cooling Type | None |
| Fireplace Present | Yes |
| Fireplace Total | 1 |
| Heating Type | Baseboard Heaters |
| Size Interior | 736 Sqft |
| Total Finished Area | 663 Sqft |
| Type | Apartment |
Land
| Acreage | No |
| Size Irregular | 647 |
| Size Total | 647 Sqft |
| Size Total Text | 647 Sqft |
| Zoning Type | Multi-family |
Rooms
| Level | Type | Length | Width | Dimensions |
|---|---|---|---|---|
| Main Level | Primary Bedroom | 12 ft | 11 ft | 12 ft x 11 ft |
| Main Level | Other | 4 ft | 4 ft | 4 ft x 4 ft |
| Main Level | Other | 5 ft | 2 ft | 5 ft x 2 ft |
| Main Level | Living Room | 18 ft | 13 ft | 18 ft x 13 ft |
| Main Level | Dining Room | 4 ft | 12 ft | 4 ft x 12 ft |
| Main Level | Bathroom | 5-Piece | ||
| Main Level | Kitchen | 8 ft | 14 ft | 8 ft x 14 ft |
https://www.realtor.ca/real-estate/28138890/204-7098-wallace-dr-central-saanich-brentwood-bay

735 Humboldt St
Victoria, British Columbia V8W 1B1
(778) 433-8885
Interested?
Contact us for more information




























