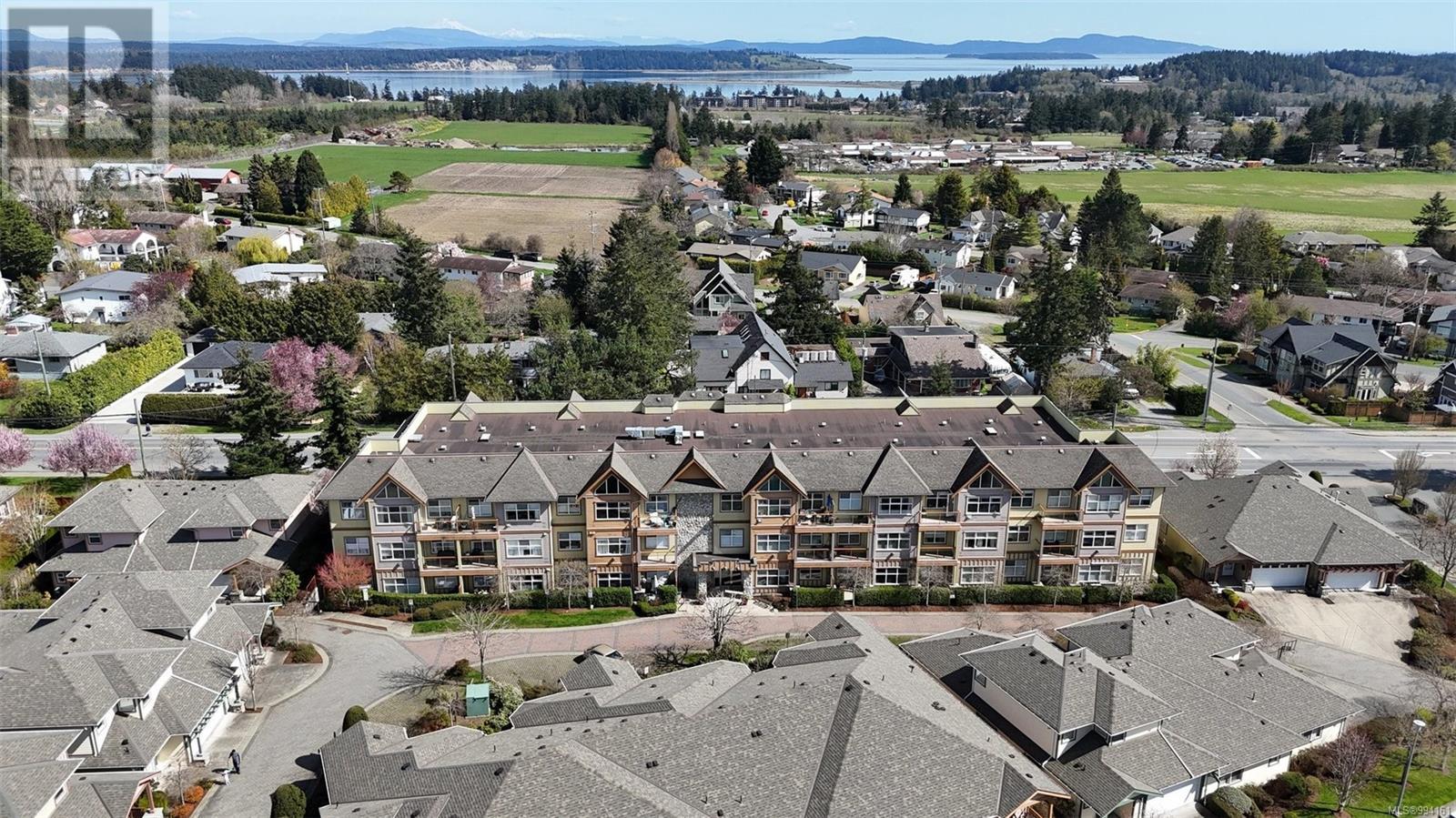103 1959 Polo Park Crt Central Saanich, British Columbia V8M 2K1
$599,000Maintenance,
$366 Monthly
Maintenance,
$366 MonthlyBeautifully updated 2-bedroom ground-floor condo on the quiet west side of Polo Park in the heart of Saanichton Village. This bright and stylish home features 9-ft ceilings, updated flooring, modern lighting, and an open-concept layout. The kitchen offers stainless appliances and a large island, while the bedrooms are thoughtfully separated for added privacy. Enjoy your covered patio surrounded by greenery, perfect for relaxing. Includes in-suite laundry, secure underground parking, and separate storage. Pet-friendly, some rentals allowed, and no age restrictions. Walk to shops, parks, and transit—plus easy access to the airport, ferries, and downtown Victoria. A fantastic lifestyle or investment opportunity! (id:29647)
Property Details
| MLS® Number | 994161 |
| Property Type | Single Family |
| Neigbourhood | Saanichton |
| Community Name | Heritage Green |
| Community Features | Pets Allowed With Restrictions, Family Oriented |
| Features | Level Lot, Wooded Area, Irregular Lot Size, Other |
| Parking Space Total | 1 |
| Plan | Vis5602 |
| Structure | Patio(s) |
Building
| Bathroom Total | 1 |
| Bedrooms Total | 2 |
| Constructed Date | 2004 |
| Cooling Type | None |
| Fireplace Present | Yes |
| Fireplace Total | 1 |
| Heating Fuel | Electric |
| Heating Type | Baseboard Heaters |
| Size Interior | 820 Sqft |
| Total Finished Area | 750 Sqft |
| Type | Apartment |
Parking
| Underground |
Land
| Acreage | No |
| Size Irregular | 830 |
| Size Total | 830 Sqft |
| Size Total Text | 830 Sqft |
| Zoning Type | Multi-family |
Rooms
| Level | Type | Length | Width | Dimensions |
|---|---|---|---|---|
| Main Level | Bedroom | 10' x 10' | ||
| Main Level | Bathroom | 4-Piece | ||
| Main Level | Primary Bedroom | 16' x 9' | ||
| Main Level | Kitchen | 8' x 8' | ||
| Main Level | Dining Room | 12' x 8' | ||
| Main Level | Living Room | 12' x 11' | ||
| Main Level | Patio | 9' x 8' | ||
| Main Level | Entrance | 8' x 6' |
https://www.realtor.ca/real-estate/28135918/103-1959-polo-park-crt-central-saanich-saanichton

3194 Douglas St
Victoria, British Columbia V8Z 3K6
(250) 383-1500
(250) 383-1533
Interested?
Contact us for more information




























