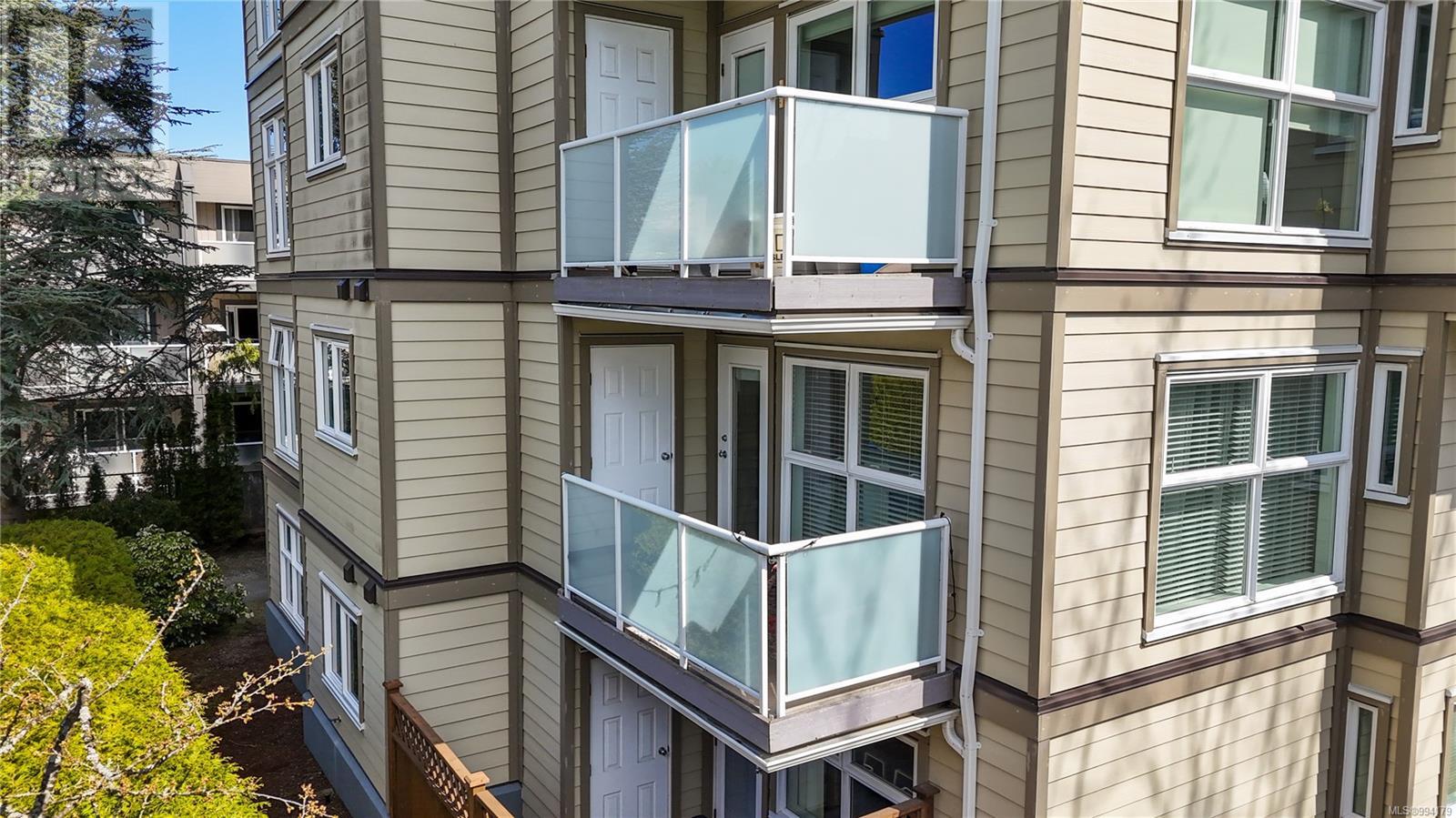204 3230 Glasgow Ave Saanich, British Columbia V8X 1M2
$425,000Maintenance,
$414 Monthly
Maintenance,
$414 MonthlyWelcome to Glasgow Estates! This beautifully maintained 1 bed, 1 bath condo offers nearly 650sqft of thoughtfully designed living space with updated laminate flooring throughout. The open layout provides great flow while maintaining distinct living, dining, and kitchen areas. Enjoy sunlight all day with windows on two sides, or relax on your private deck tucked away on the quiet side of the building—perfect for morning coffee. A large storage locker off the balcony adds extra convenience. The kitchen features ample counter and cupboard space, plus a wide pass-through to stay connected while entertaining. The spacious bedroom comfortably fits a king-size bed and includes a Juliet balcony. The refreshed bathroom offers a new vanity, mirror, and lighting. In-suite laundry and a parking stall complete the package. Ideally located minutes from Mayfair Mall, Rutledge Park, Uptown, and Downtown—this is a fantastic opportunity for first-time buyers, downsizers, or investors! (id:29647)
Property Details
| MLS® Number | 994179 |
| Property Type | Single Family |
| Neigbourhood | Quadra |
| Community Name | Glasgow Estates |
| Community Features | Pets Allowed With Restrictions, Family Oriented |
| Features | Central Location, Other |
| Parking Space Total | 1 |
| Plan | Vis2214 |
Building
| Bathroom Total | 1 |
| Bedrooms Total | 1 |
| Constructed Date | 1991 |
| Cooling Type | None |
| Fire Protection | Fire Alarm System, Sprinkler System-fire |
| Fireplace Present | No |
| Heating Type | Baseboard Heaters |
| Size Interior | 734 Sqft |
| Total Finished Area | 649 Sqft |
| Type | Apartment |
Parking
| Open |
Land
| Access Type | Road Access |
| Acreage | No |
| Size Irregular | 649 |
| Size Total | 649 Sqft |
| Size Total Text | 649 Sqft |
| Zoning Type | Multi-family |
Rooms
| Level | Type | Length | Width | Dimensions |
|---|---|---|---|---|
| Main Level | Balcony | 9'9 x 1'8 | ||
| Main Level | Primary Bedroom | 13'0 x 12'2 | ||
| Main Level | Bathroom | 4-Piece | ||
| Main Level | Other | 10'0 x 5'3 | ||
| Main Level | Kitchen | 8'1 x 14'2 | ||
| Main Level | Storage | 4'9 x 3'1 | ||
| Main Level | Balcony | 4'9 x 12'10 | ||
| Main Level | Living Room | 14'9 x 12'6 | ||
| Main Level | Eating Area | 12'4 x 5'3 | ||
| Main Level | Entrance | 6'8 x 5'3 |
https://www.realtor.ca/real-estate/28135231/204-3230-glasgow-ave-saanich-quadra

110 - 4460 Chatterton Way
Victoria, British Columbia V8X 5J2
(250) 477-5353
(800) 461-5353
(250) 477-3328
www.rlpvictoria.com/
Interested?
Contact us for more information































