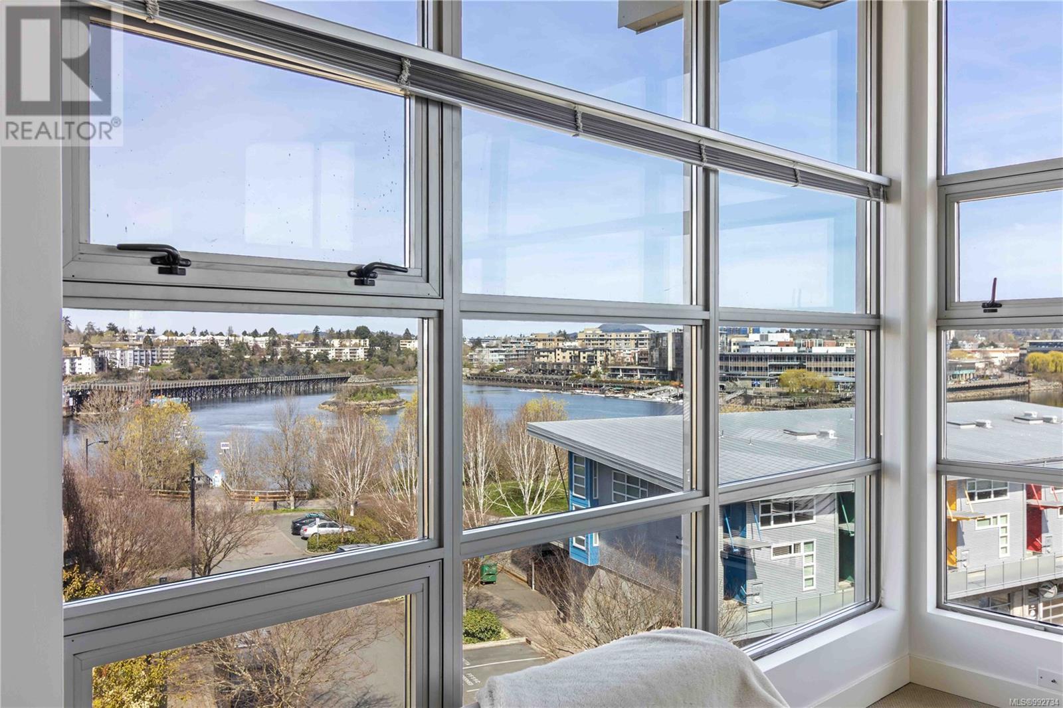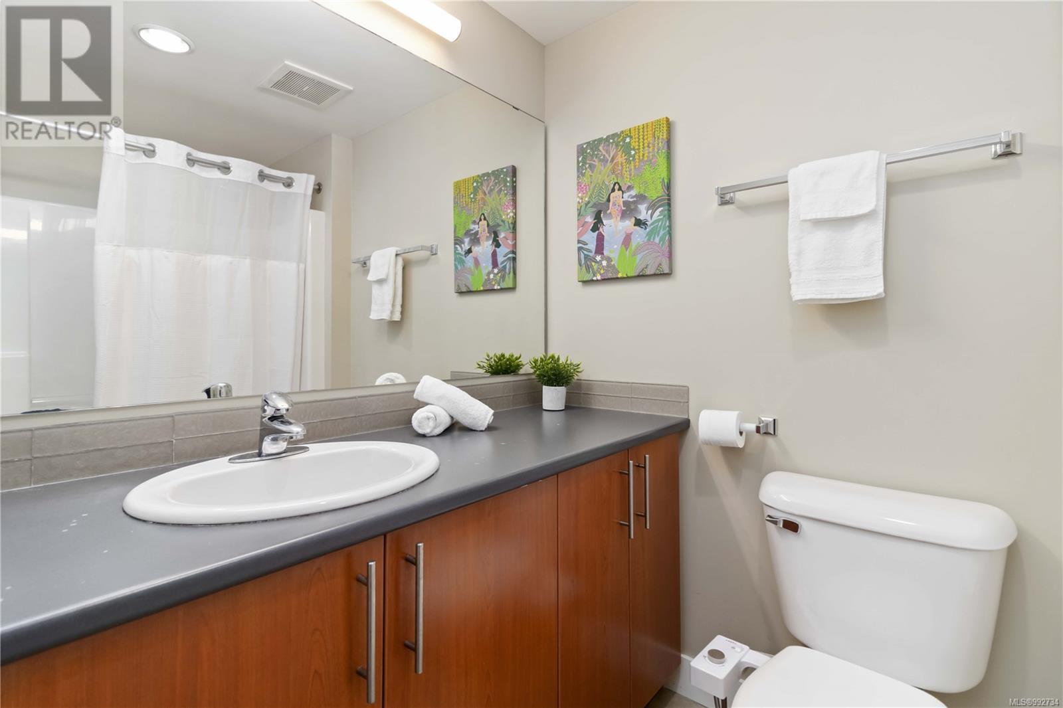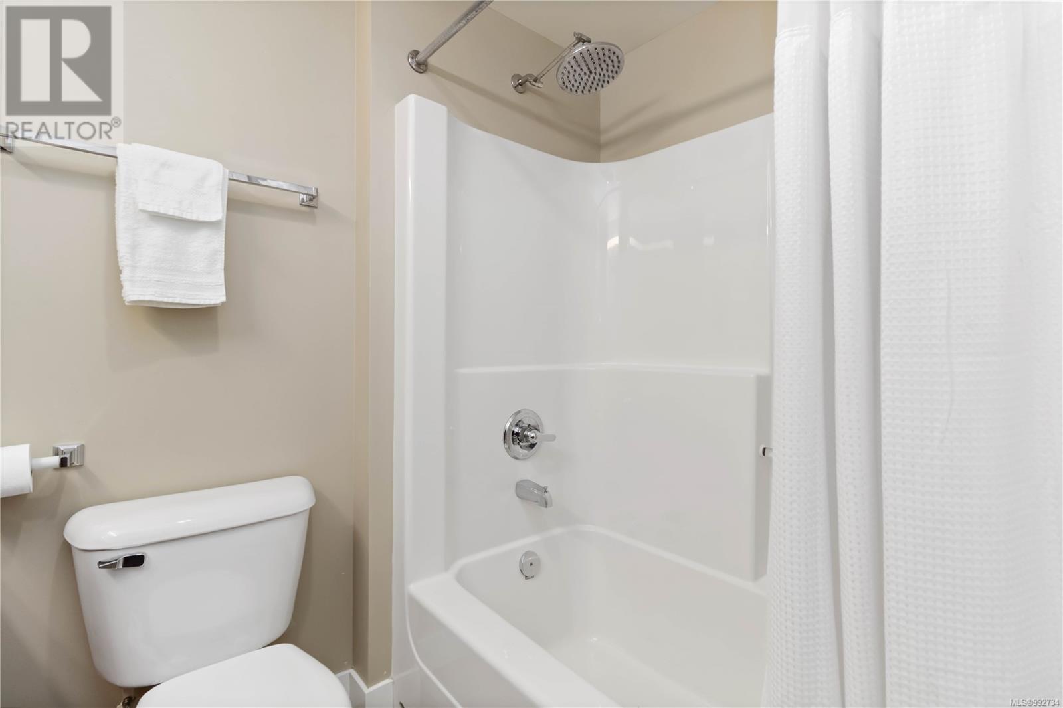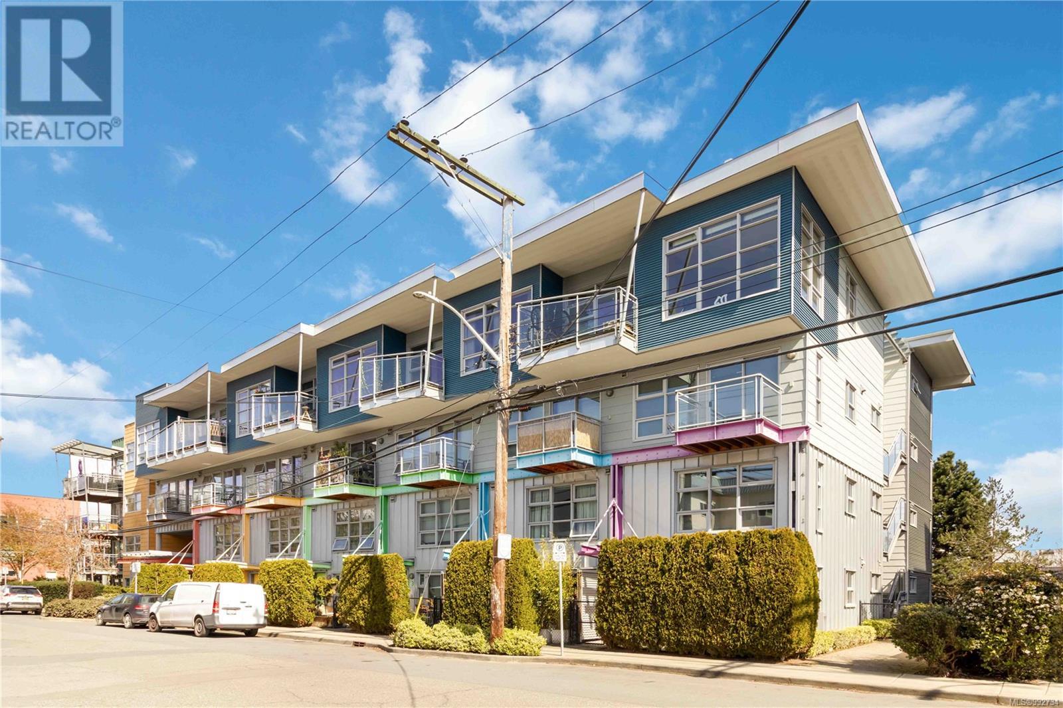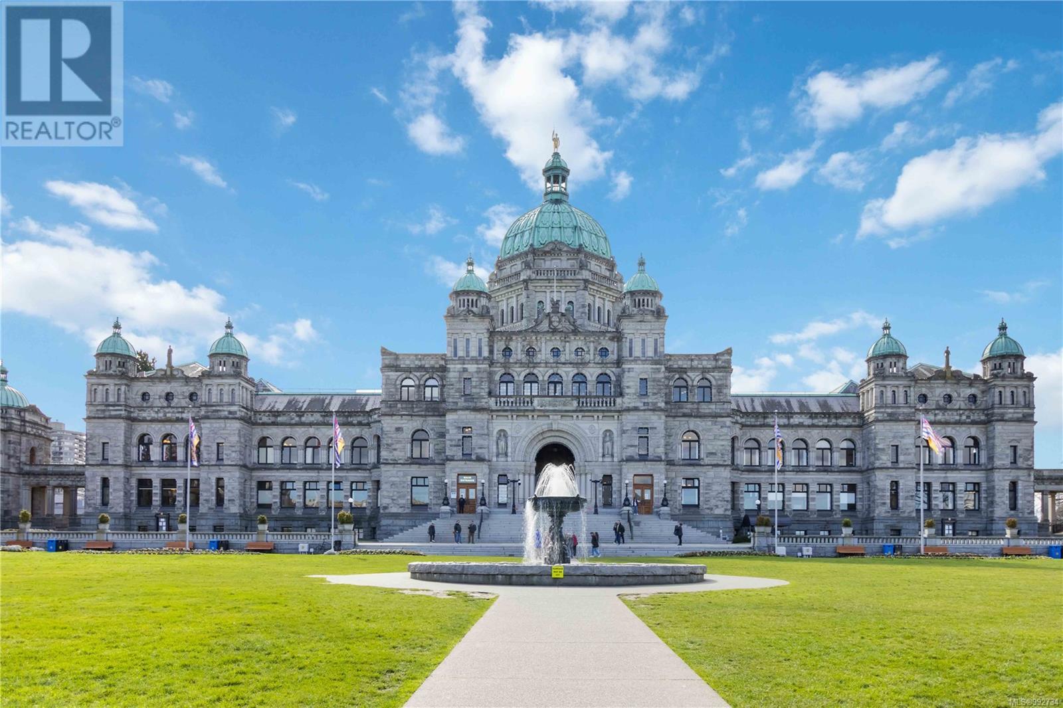405 797 Tyee Rd Victoria, British Columbia V9A 7R4
$899,000Maintenance,
$575.31 Monthly
Maintenance,
$575.31 MonthlyWelcome to this exceptional top-floor, corner unit in the highly sought-after Railyards waterfront community, where urban living seamlessly blends with nature’s tranquility. Boasting one of the most desirable locations in the building, this spacious 2-bedroom, 2-bathroom residence offers unparalleled panoramic views of the water & city through expansive floor-to-ceiling windows. With its ideal top-floor position and generous floorplan, this may very well be the best unit in the building. Designed for those who appreciate both space and serenity, this condo is the perfect sanctuary for relaxation or entertaining. The open and airy layout creates a seamless flow from the living area to the private balcony, where you can enjoy unobstructed views—whether you're soaking up the sun or hosting a barbecue with friends. Adding to its appeal, this home offers the convenience of TWO secure underground parking spots, bike storage, and a separate storage locker. Pets and rentals are welcome in this well-maintained building, providing flexibility for homeowners and investors alike. Step outside and immerse yourself in the vibrant waterfront lifestyle: explore the Galloping Goose trail, launch your kayak or paddleboard, or stroll to the nearby Westside Village shopping center. Downtown Victoria, with its lively dining, shopping, and entertainment options, is just minutes away. More than just a home, this is a lifestyle. Don’t miss the opportunity to own this one-of-a-kind condo in one of Victoria’s most coveted locations. (id:29647)
Property Details
| MLS® Number | 992734 |
| Property Type | Single Family |
| Neigbourhood | Victoria West |
| Community Name | the RailYards |
| Community Features | Pets Allowed, Family Oriented |
| Features | Central Location, Corner Site, Other, Marine Oriented |
| Parking Space Total | 2 |
| Plan | Vis6448 |
| View Type | City View, Mountain View, Ocean View |
Building
| Bathroom Total | 2 |
| Bedrooms Total | 2 |
| Constructed Date | 2007 |
| Cooling Type | None |
| Fireplace Present | Yes |
| Fireplace Total | 1 |
| Heating Fuel | Electric |
| Heating Type | Baseboard Heaters |
| Size Interior | 1092 Sqft |
| Total Finished Area | 1010 Sqft |
| Type | Apartment |
Land
| Acreage | No |
| Size Irregular | 1011 |
| Size Total | 1011 Sqft |
| Size Total Text | 1011 Sqft |
| Zoning Type | Residential |
Rooms
| Level | Type | Length | Width | Dimensions |
|---|---|---|---|---|
| Main Level | Balcony | 8 ft | 10 ft | 8 ft x 10 ft |
| Main Level | Dining Nook | 5'1 x 9'2 | ||
| Main Level | Entrance | 13'8 x 8'3 | ||
| Main Level | Dining Room | 8 ft | 8 ft x Measurements not available | |
| Main Level | Bedroom | 11'1 x 10'1 | ||
| Main Level | Ensuite | 7'8 x 6'1 | ||
| Main Level | Bathroom | 8'2 x 5'4 | ||
| Main Level | Primary Bedroom | 13'1 x 10'9 | ||
| Main Level | Kitchen | 9'7 x 9'2 | ||
| Main Level | Living Room | 12'4 x 13'5 |
https://www.realtor.ca/real-estate/28128230/405-797-tyee-rd-victoria-victoria-west

2239 Oak Bay Ave
Victoria, British Columbia V8R 1G4
(250) 370-7788
(250) 370-2657
Interested?
Contact us for more information








