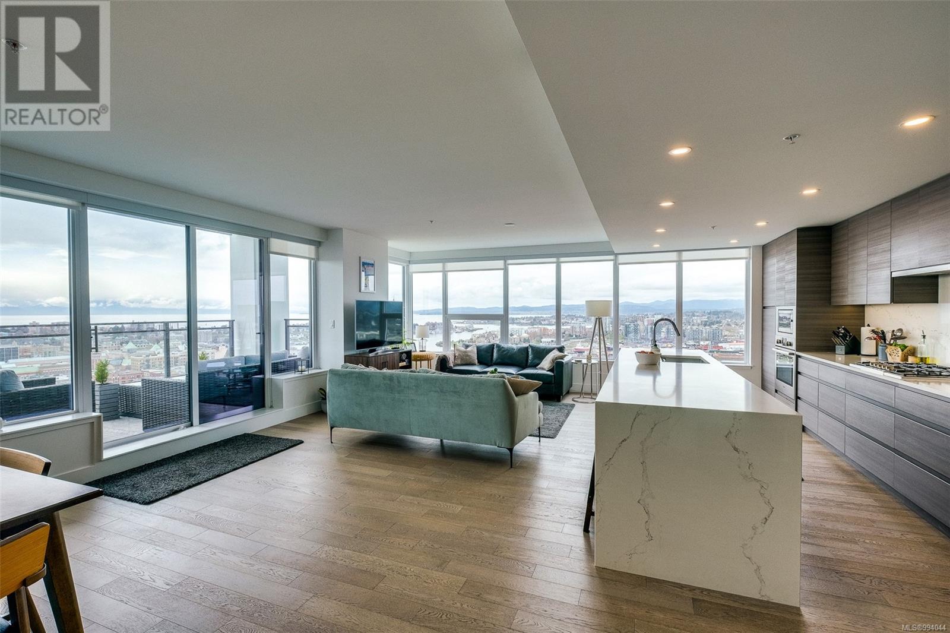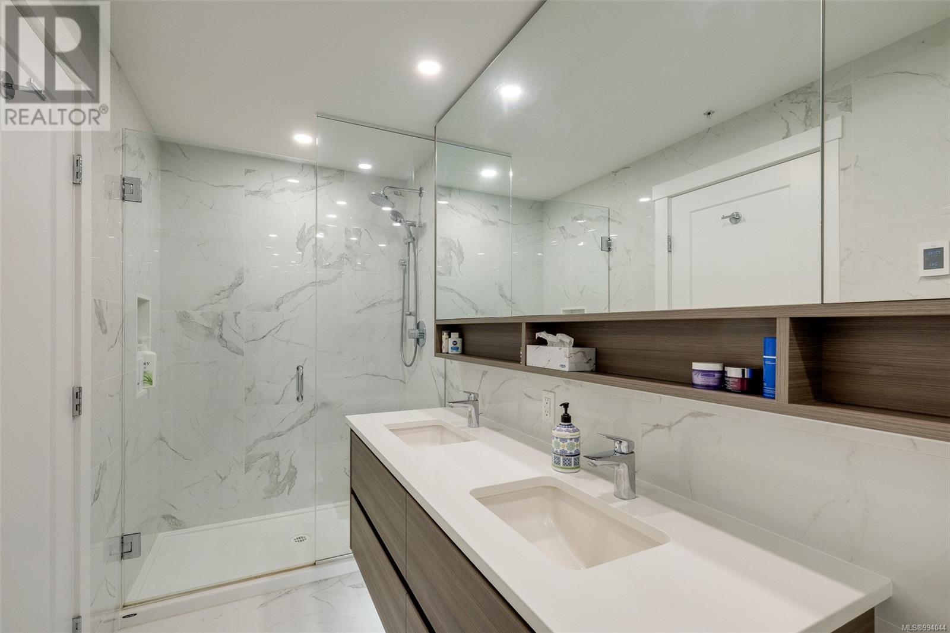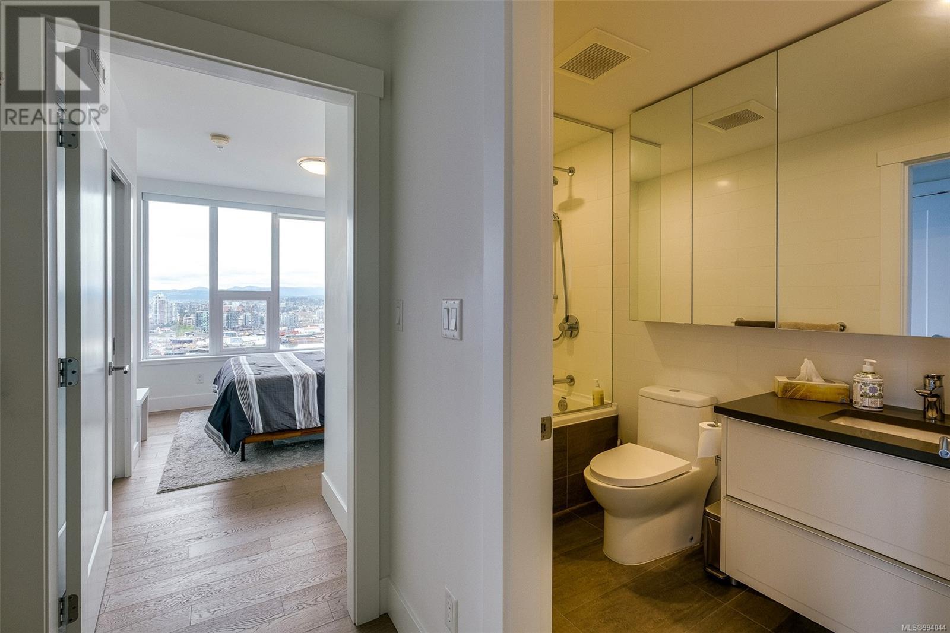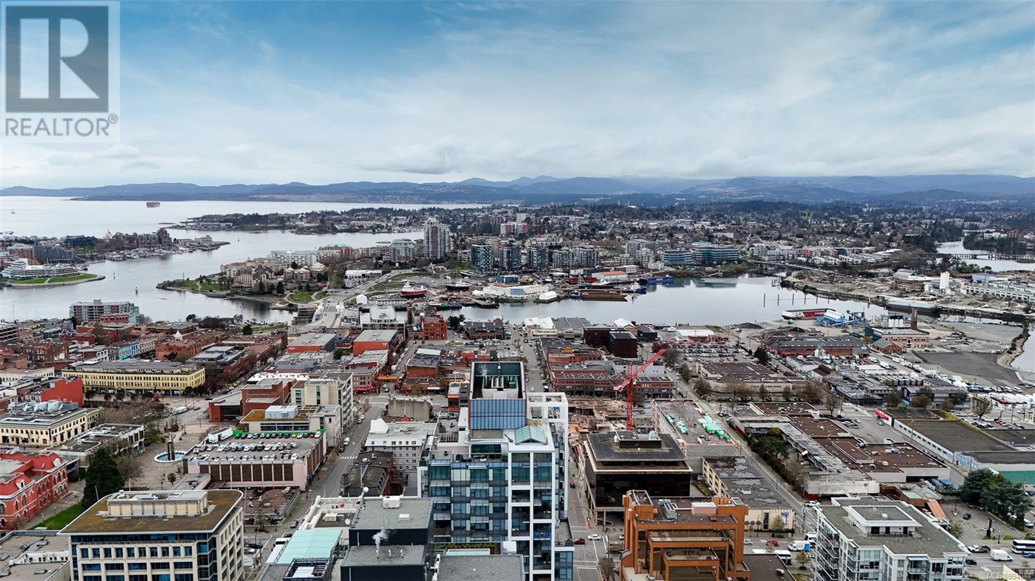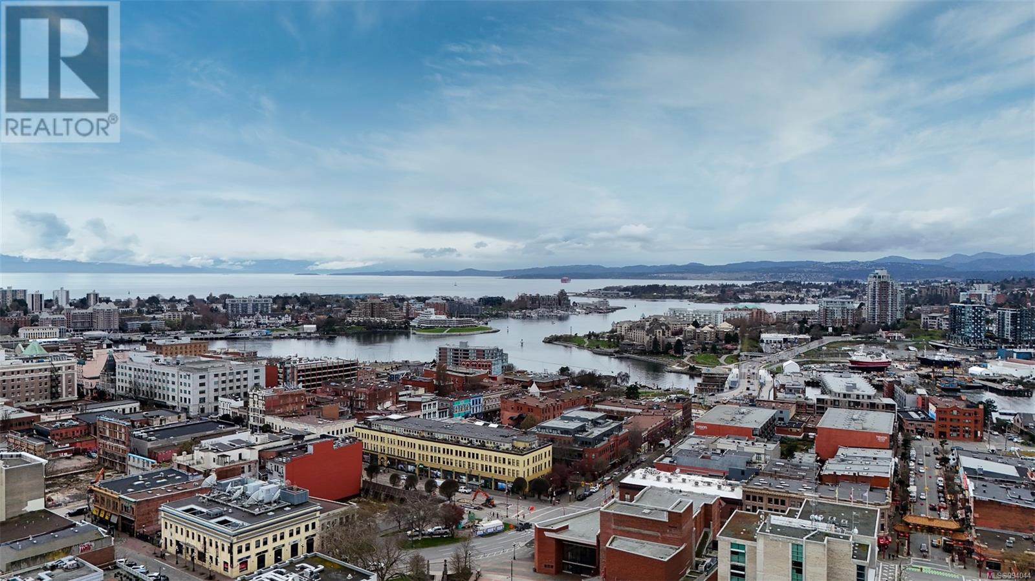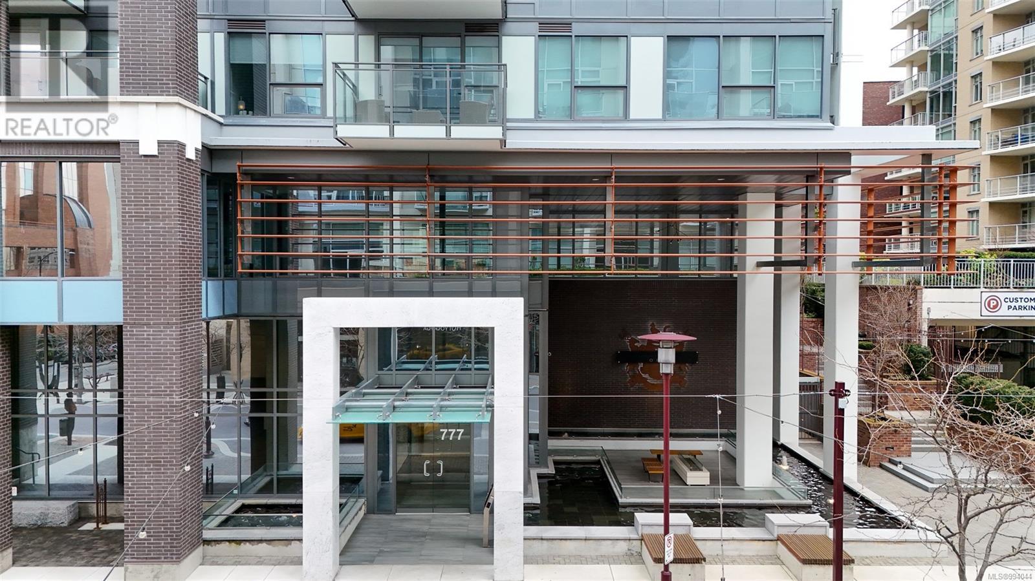2301 777 Herald St Victoria, British Columbia V8T 0C7
$1,550,000Maintenance,
$977.85 Monthly
Maintenance,
$977.85 MonthlyWelcome to one of the most elevated Southwest corner units ever listed in the city—where panoramic views of the Ocean, Inner Harbour, Olympic Mountains, and City skyline truly steal the show. Perched on the 23rd floor of Hudson Place One, this 2-bedroom, 2-bathroom home offers over 1,250 sq. ft. of beautifully finished living space and a 243 sq. ft. covered balcony that invites all-day sun and unforgettable sunsets. The open-concept layout flows seamlessly through the kitchen, dining, and living areas, all surrounded by floor-to-ceiling windows that flood the space with natural light. Enjoy a chef-inspired kitchen with premium appliances and a large island, a spacious primary suite with walk-in closet and 5-piece ensuite, plus a second bedroom perfect for guests or a home office. Residents enjoy over 11,000 sq. ft. of premium amenities including a fitness studio, games room, infrared sauna, outdoor courtyard, business centre, and more. Complete with two EV-ready parking stalls and located just steps from the Public Market, Historic Chinatown, and downtown’s best spots—this is elevated city living at its finest. (id:29647)
Property Details
| MLS® Number | 994044 |
| Property Type | Single Family |
| Neigbourhood | Downtown |
| Community Features | Pets Allowed With Restrictions, Family Oriented |
| Features | Corner Site |
| Parking Space Total | 2 |
| Plan | Eps6126 |
| View Type | City View, Mountain View, Ocean View, Valley View |
Building
| Bathroom Total | 2 |
| Bedrooms Total | 2 |
| Architectural Style | Contemporary |
| Constructed Date | 2020 |
| Cooling Type | Fully Air Conditioned |
| Fire Protection | Fire Alarm System, Sprinkler System-fire |
| Fireplace Present | No |
| Heating Fuel | Electric, Other |
| Heating Type | Forced Air |
| Size Interior | 1495 Sqft |
| Total Finished Area | 1252 Sqft |
| Type | Apartment |
Parking
| Underground |
Land
| Access Type | Road Access |
| Acreage | No |
| Size Irregular | 1252 |
| Size Total | 1252 Sqft |
| Size Total Text | 1252 Sqft |
| Zoning Type | Residential |
Rooms
| Level | Type | Length | Width | Dimensions |
|---|---|---|---|---|
| Main Level | Bedroom | 10 ft | 11 ft | 10 ft x 11 ft |
| Main Level | Bathroom | 3-Piece | ||
| Main Level | Balcony | 37 ft | 7 ft | 37 ft x 7 ft |
| Main Level | Ensuite | 6-Piece | ||
| Main Level | Primary Bedroom | 11 ft | 11 ft | 11 ft x 11 ft |
| Main Level | Dining Room | 12 ft | 11 ft | 12 ft x 11 ft |
| Main Level | Living Room | 17 ft | 13 ft | 17 ft x 13 ft |
| Main Level | Kitchen | 19 ft | 8 ft | 19 ft x 8 ft |
| Main Level | Entrance | 5 ft | 7 ft | 5 ft x 7 ft |
https://www.realtor.ca/real-estate/28128490/2301-777-herald-st-victoria-downtown
301-3450 Uptown Boulevard
Victoria, British Columbia V8Z 0B9
(833) 817-6506
www.exprealty.ca/
301-3450 Uptown Boulevard
Victoria, British Columbia V8Z 0B9
(833) 817-6506
www.exprealty.ca/
Interested?
Contact us for more information









