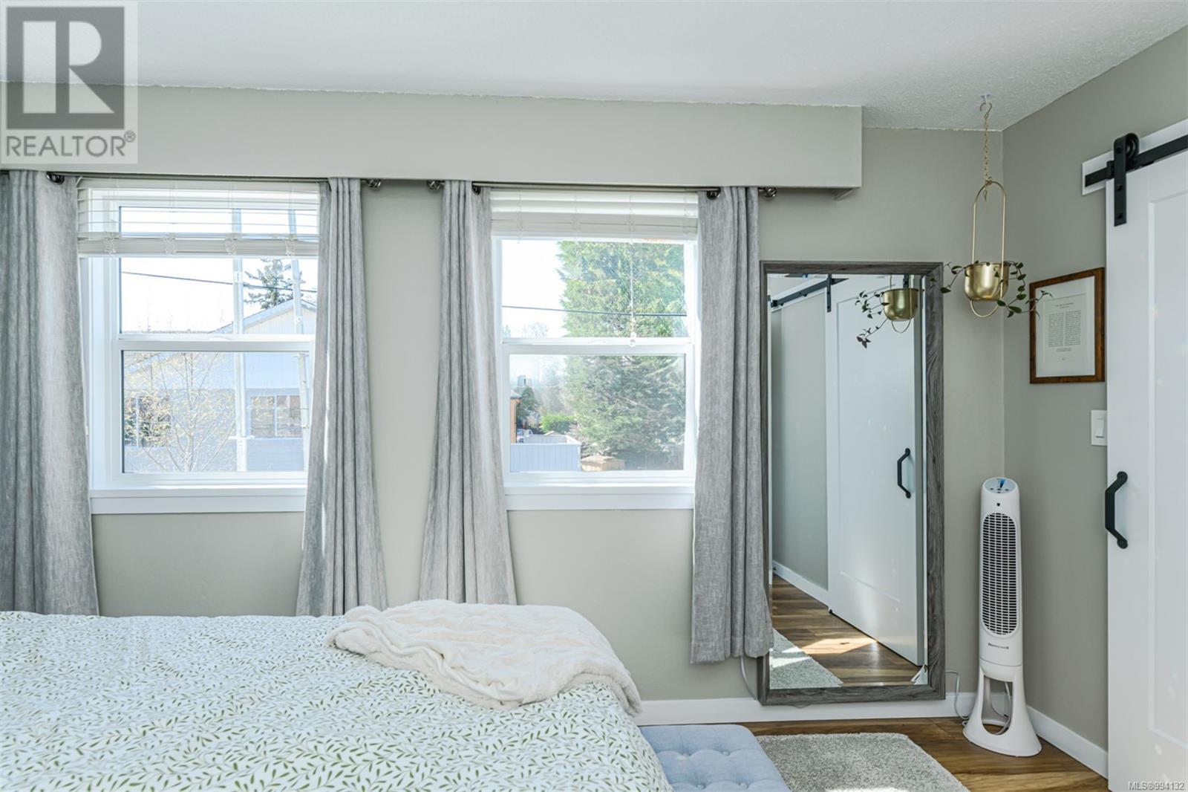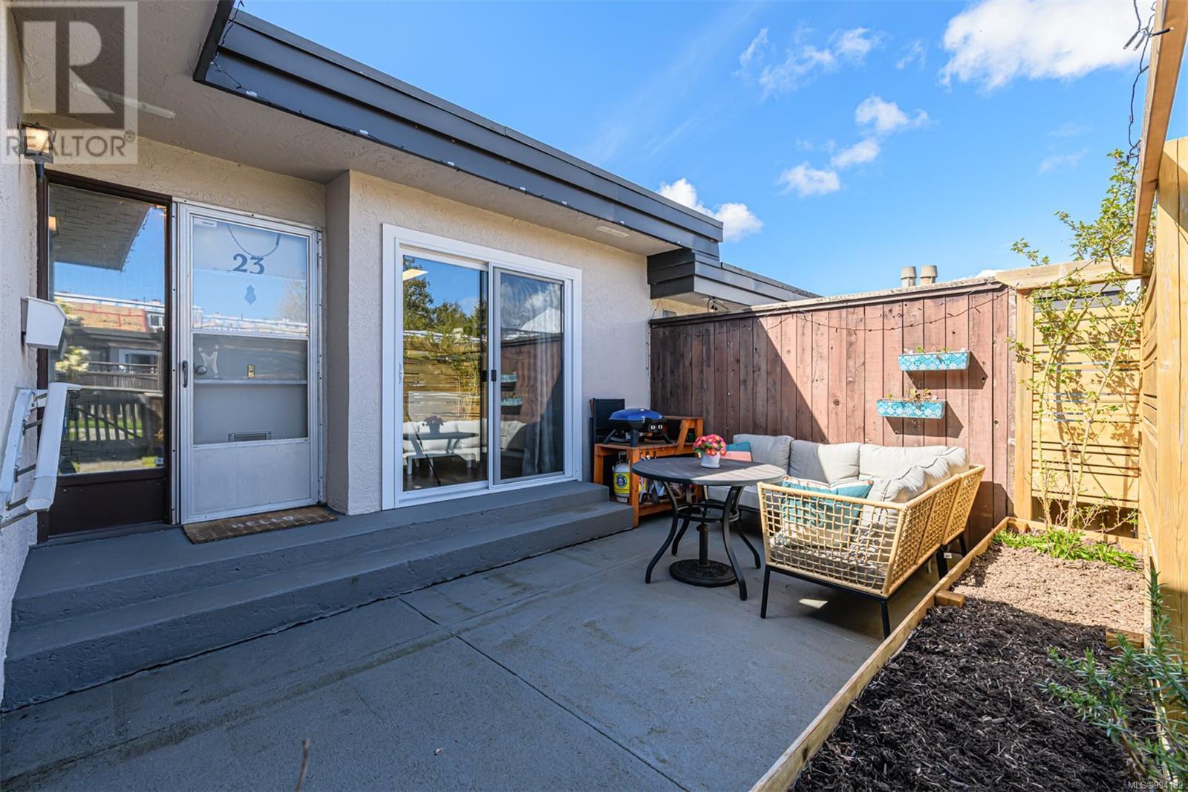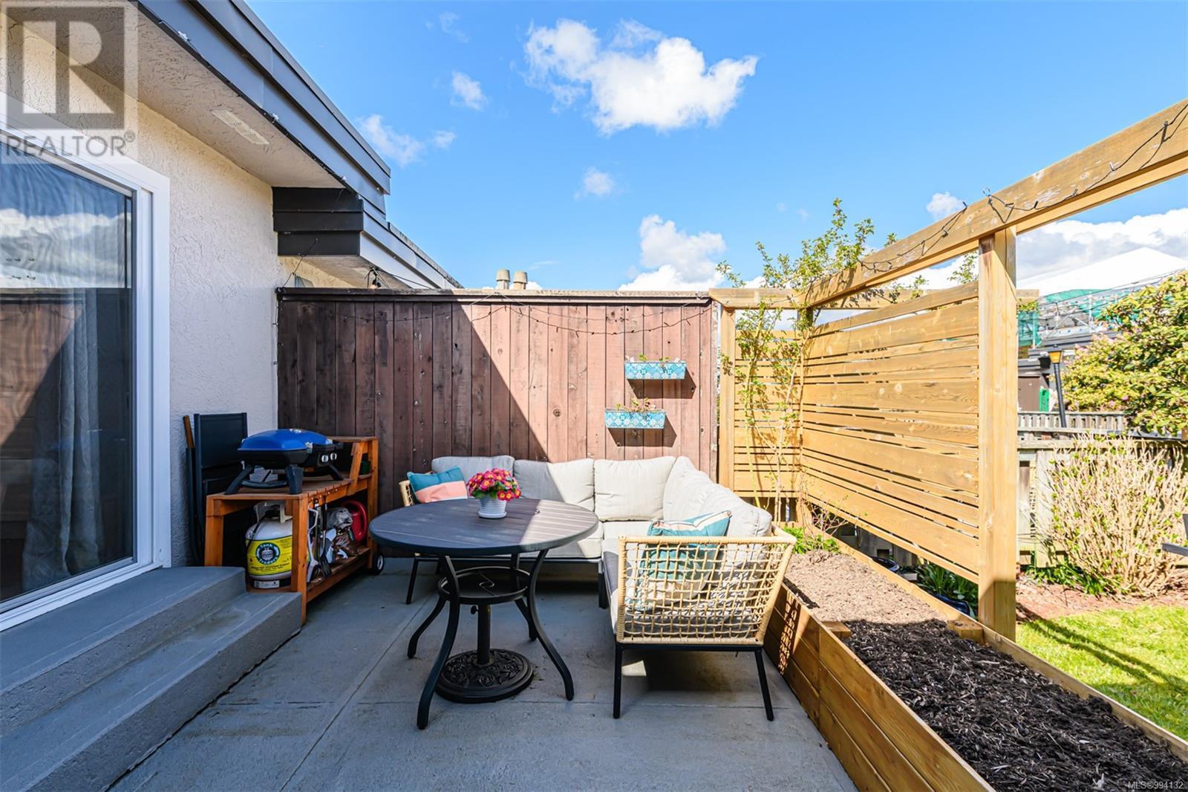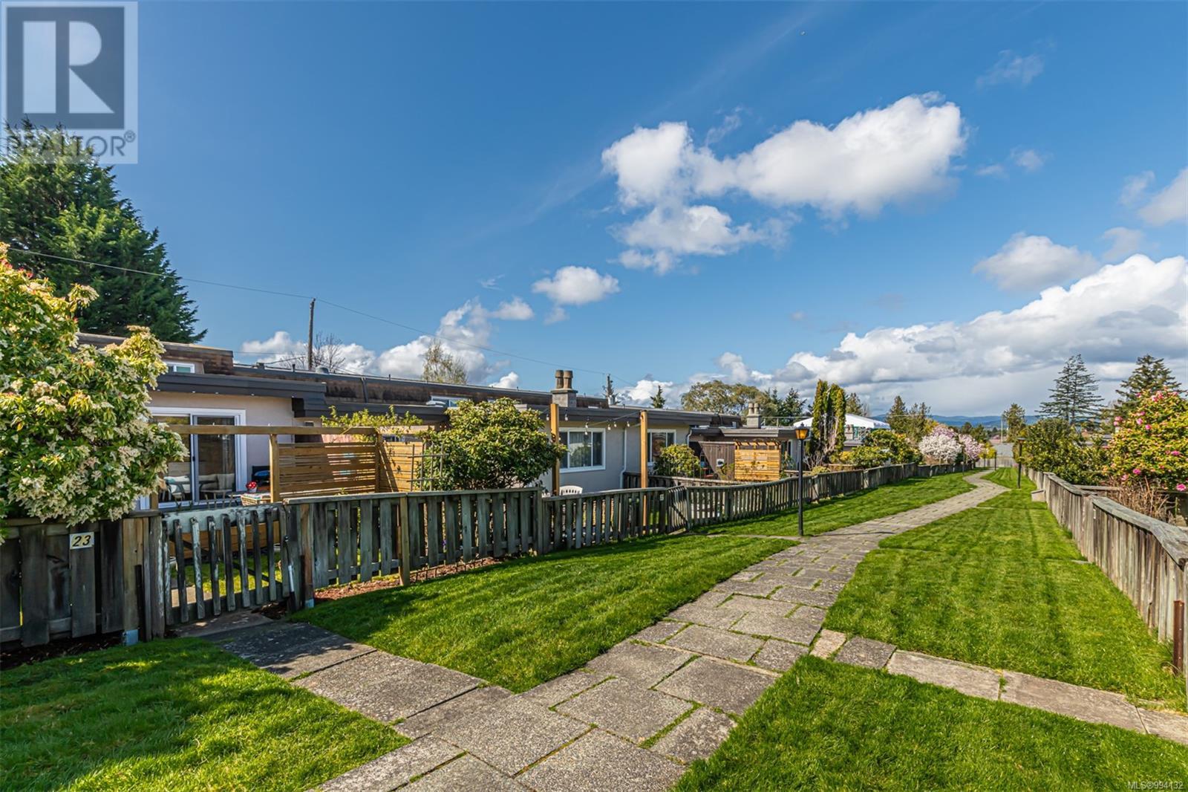23 3060 Harriet Rd Saanich, British Columbia V9A 1T5
$789,900Maintenance,
$425 Monthly
Maintenance,
$425 MonthlyOpen House Sat 11am-1pm | Big & Bright 4 bed 2 bath home offers modern living w/ thoughtful upgrades throughout. Brand-new kitchen with sleek cabinetry, modern countertops, & new appliances. This home offers style & functionality. New flooring flows throughout the open living & dining space; cozy fireplace adds heat & charm for relaxed evenings. Upstairs are 3 bedrooms, walk-in storage room, updated baths & large primary bedroom w/ensuite & walk-in closet. Lower level offers a 4th bedroom, or office, gym, media room, or creative space & lrg laundry room. Outdoors is a fully fenced yard w/spacious patio off the kitchen great for entertaining & kids playing. Great extra features are Dbl carport w/ workshop, a large crawl space for even more storage & a brand-new metal roof. All in a well-maintained, family-friendly complex. Great location near Uptown, Mayfair, Tillicum Malls, the beautiful Gorge Waterway, easy bus or bike to downtown Victoria. Don't miss out on this move-in-ready home! (id:29647)
Open House
This property has open houses!
11:00 am
Ends at:1:00 pm
Turn-key 3BD/2BA townhome in the Gorge. Bright 3-level layout with updated kitchen, wood-burning fireplace, & sunny patio. Spacious primary with ensuite + versatile lower level. Well-run strata w/ new roof coming. Steps to Gorge Waterway, shops & schools. Call for further information: Grace Shin at 250-893-9976.
Property Details
| MLS® Number | 994132 |
| Property Type | Single Family |
| Neigbourhood | Gorge |
| Community Features | Pets Allowed With Restrictions, Family Oriented |
| Features | Central Location, Partially Cleared, Other, Rectangular |
| Parking Space Total | 2 |
| Plan | Vis87 |
| Structure | Workshop |
Building
| Bathroom Total | 2 |
| Bedrooms Total | 4 |
| Appliances | Refrigerator, Stove, Washer, Dryer |
| Architectural Style | Tudor, Other |
| Constructed Date | 1972 |
| Cooling Type | None |
| Fireplace Present | Yes |
| Fireplace Total | 1 |
| Heating Fuel | Electric, Wood |
| Heating Type | Baseboard Heaters |
| Size Interior | 1803 Sqft |
| Total Finished Area | 1673 Sqft |
| Type | Row / Townhouse |
Parking
| Carport |
Land
| Access Type | Road Access |
| Acreage | No |
| Size Irregular | 3308 |
| Size Total | 3308 Sqft |
| Size Total Text | 3308 Sqft |
| Zoning Type | Residential |
Rooms
| Level | Type | Length | Width | Dimensions |
|---|---|---|---|---|
| Second Level | Bathroom | 10 ft | 7 ft | 10 ft x 7 ft |
| Second Level | Bedroom | 11 ft | 10 ft | 11 ft x 10 ft |
| Second Level | Ensuite | 6 ft | 5 ft | 6 ft x 5 ft |
| Second Level | Primary Bedroom | 14 ft | 10 ft | 14 ft x 10 ft |
| Second Level | Bedroom | 11 ft | 10 ft | 11 ft x 10 ft |
| Lower Level | Bedroom | 14 ft | 11 ft | 14 ft x 11 ft |
| Lower Level | Laundry Room | 7 ft | 7 ft | 7 ft x 7 ft |
| Lower Level | Workshop | 13 ft | 10 ft | 13 ft x 10 ft |
| Main Level | Kitchen | 14 ft | 10 ft | 14 ft x 10 ft |
| Main Level | Living Room | 16 ft | 15 ft | 16 ft x 15 ft |
| Main Level | Dining Room | 13 ft | 8 ft | 13 ft x 8 ft |
| Main Level | Entrance | 9 ft | 7 ft | 9 ft x 7 ft |
https://www.realtor.ca/real-estate/28120350/23-3060-harriet-rd-saanich-gorge

752 Douglas St
Victoria, British Columbia V8W 3M6
(250) 380-3933
(250) 380-3939

752 Douglas St
Victoria, British Columbia V8W 3M6
(250) 380-3933
(250) 380-3939

752 Douglas St
Victoria, British Columbia V8W 3M6
(250) 380-3933
(250) 380-3939
Interested?
Contact us for more information











































