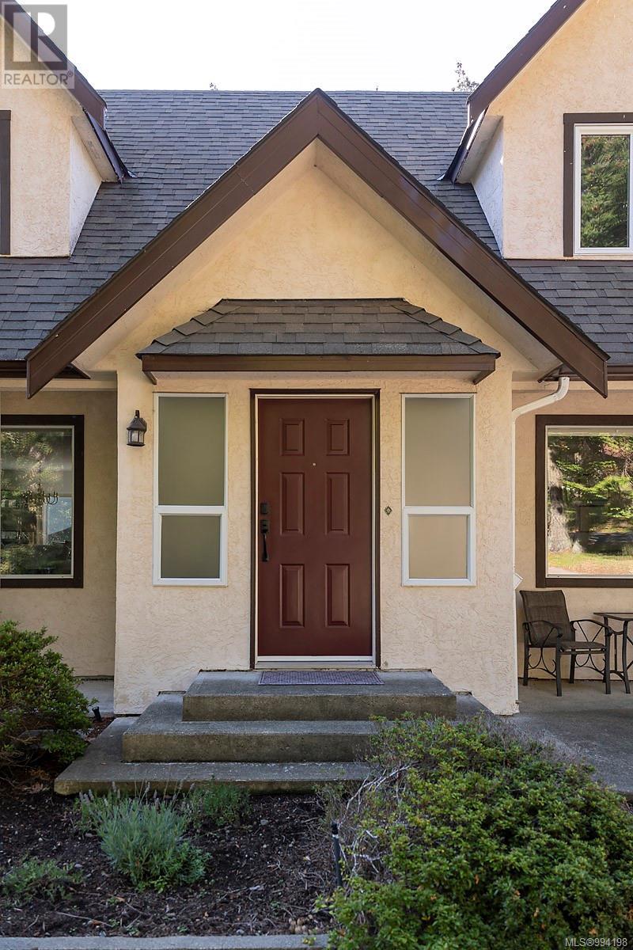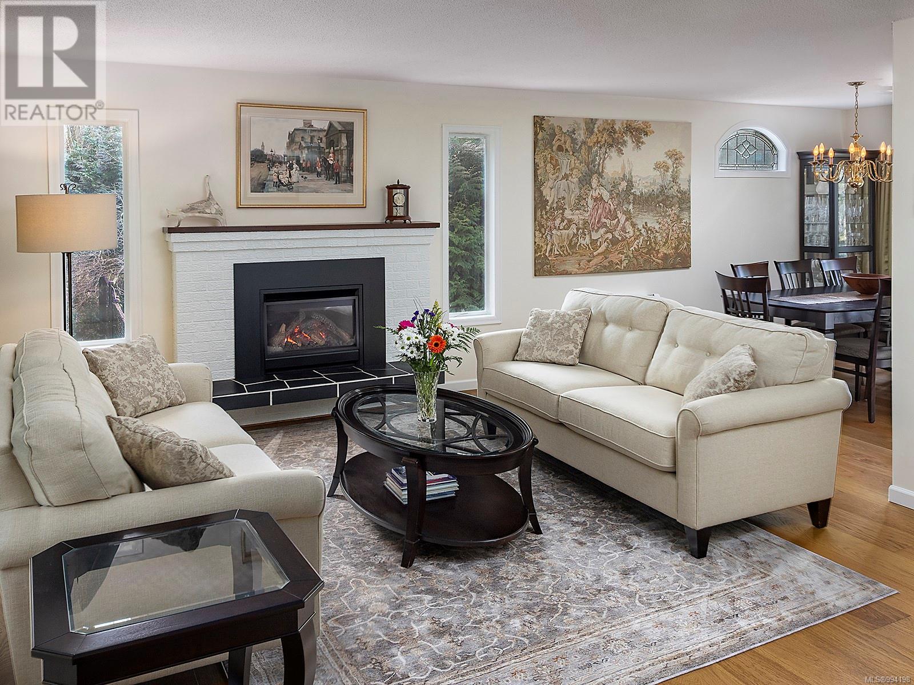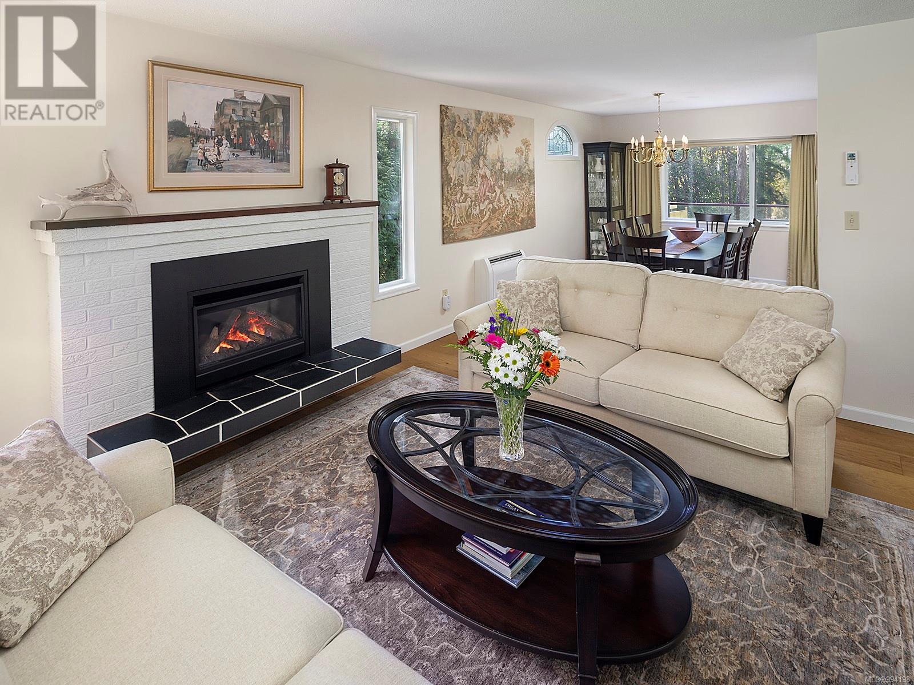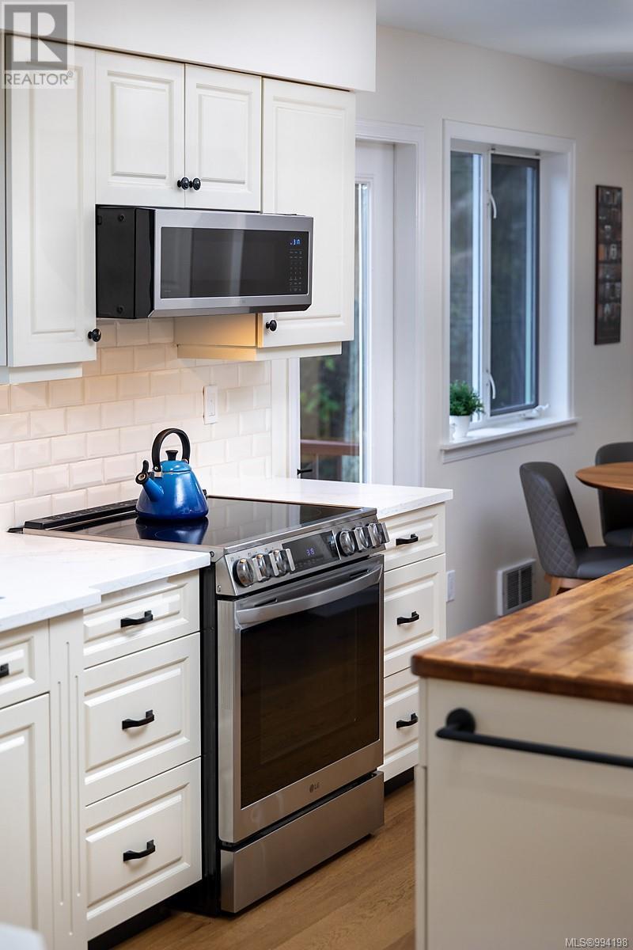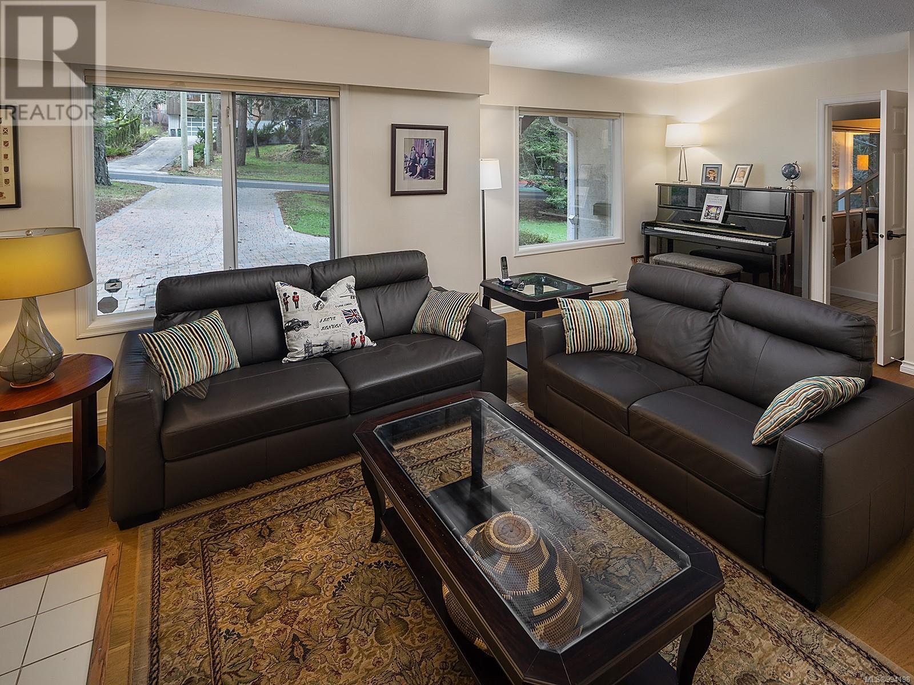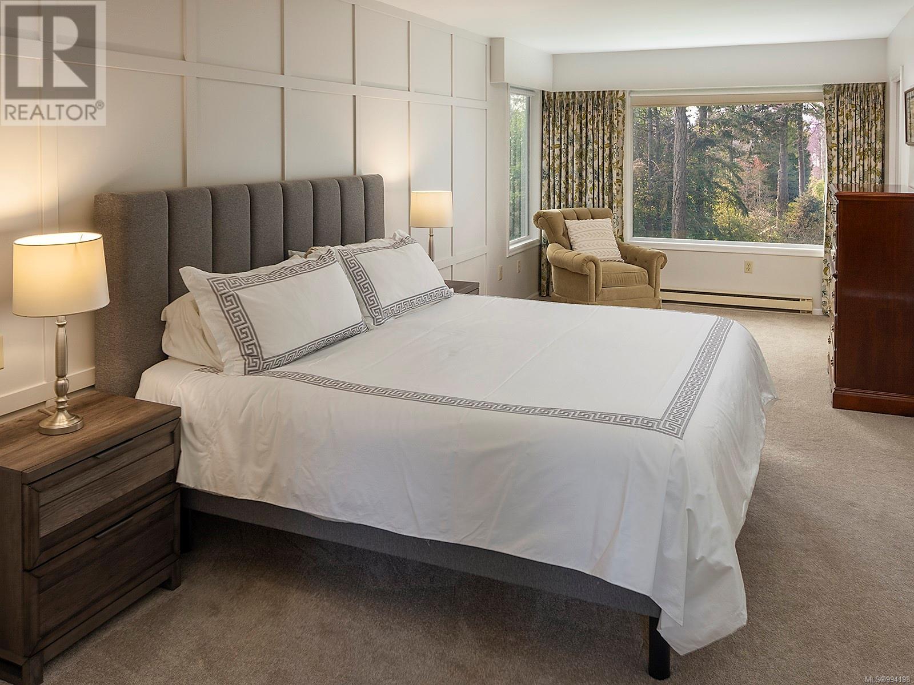2905 Tudor Ave Saanich, British Columbia V8N 1M2
$2,145,000
OPEN Sat 2-4. Tucked away in Ten Mile Point, this hidden jewel at 2905 Tudor Ave. offers an excellent blend of space, comfort, and tranquility! Situated on more than 1/2 acre of land with 3,705 sq. ft, 4 bed/4 bath, there is ample space for family living. Stepping into the main entrance, one has the option of relaxing in either the spacious living or family room. The beautifully updated kitchen is located at the back of the home with views out to your own leafy oasis in the south-facing backyard. Main level offers hardwood flooring and A/C. The 2nd floor is where the bedrooms, including a very spacious primary bedroom w. 2 walk-in closets and ensuite, are located. The finished basement offers more living space which can easily be used as a games room, theatre, or home gym. The back yard offers a sunny deck, fruit trees, & loads of space for running around with family & friends. All of this and we have yet to mention that this home is located less than a 5 mins to nearest beach access! (id:29647)
Open House
This property has open houses!
2:00 pm
Ends at:4:00 pm
Fantastic family home in Ten Mile Point
Property Details
| MLS® Number | 994198 |
| Property Type | Single Family |
| Neigbourhood | Ten Mile Point |
| Parking Space Total | 4 |
| Plan | Vip25718 |
Building
| Bathroom Total | 4 |
| Bedrooms Total | 4 |
| Constructed Date | 1974 |
| Cooling Type | Air Conditioned |
| Fireplace Present | Yes |
| Fireplace Total | 3 |
| Heating Fuel | Electric |
| Heating Type | Baseboard Heaters, Heat Pump |
| Size Interior | 3705 Sqft |
| Total Finished Area | 3705 Sqft |
| Type | House |
Land
| Acreage | No |
| Size Irregular | 0.54 |
| Size Total | 0.54 Ac |
| Size Total Text | 0.54 Ac |
| Zoning Type | Residential |
Rooms
| Level | Type | Length | Width | Dimensions |
|---|---|---|---|---|
| Second Level | Bedroom | 14'4 x 9'10 | ||
| Second Level | Sitting Room | 9'0 x 7'6 | ||
| Second Level | Bedroom | 11'3 x 13'5 | ||
| Second Level | Bathroom | 5-Piece | ||
| Second Level | Bedroom | 10'8 x 10'0 | ||
| Second Level | Ensuite | 4-Piece | ||
| Second Level | Primary Bedroom | 12'4 x 29'5 | ||
| Lower Level | Bathroom | 2-Piece | ||
| Lower Level | Laundry Room | 13'8 x 21'0 | ||
| Lower Level | Family Room | 23'3 x 25'6 | ||
| Main Level | Family Room | 22'0 x 15'5 | ||
| Main Level | Bathroom | 2-Piece | ||
| Main Level | Mud Room | 11'3 x 7'0 | ||
| Main Level | Eating Area | 11'9 x 7'6 | ||
| Main Level | Kitchen | 13'2 x 12'4 | ||
| Main Level | Dining Room | 10'0 x 12'8 | ||
| Main Level | Living Room | 17'1 x 14'1 | ||
| Main Level | Entrance | 9'0 x 9'3 |
https://www.realtor.ca/real-estate/28120477/2905-tudor-ave-saanich-ten-mile-point

1144 Fort St
Victoria, British Columbia V8V 3K8
(250) 385-2033
(250) 385-3763
www.newportrealty.com/

1144 Fort St
Victoria, British Columbia V8V 3K8
(250) 385-2033
(250) 385-3763
www.newportrealty.com/
Interested?
Contact us for more information





