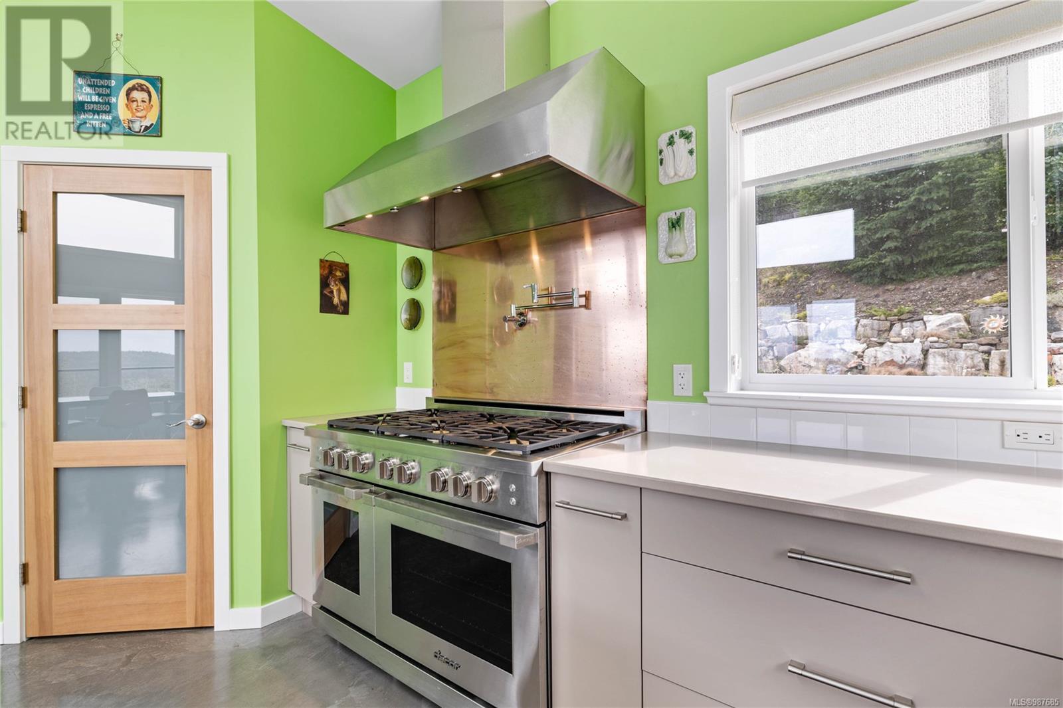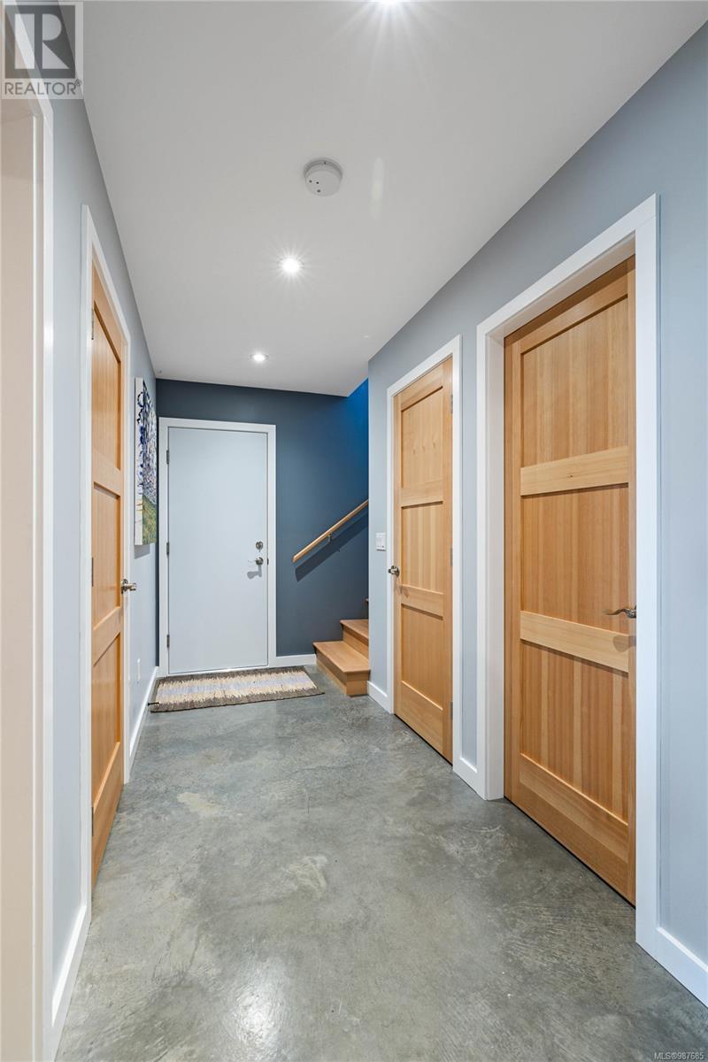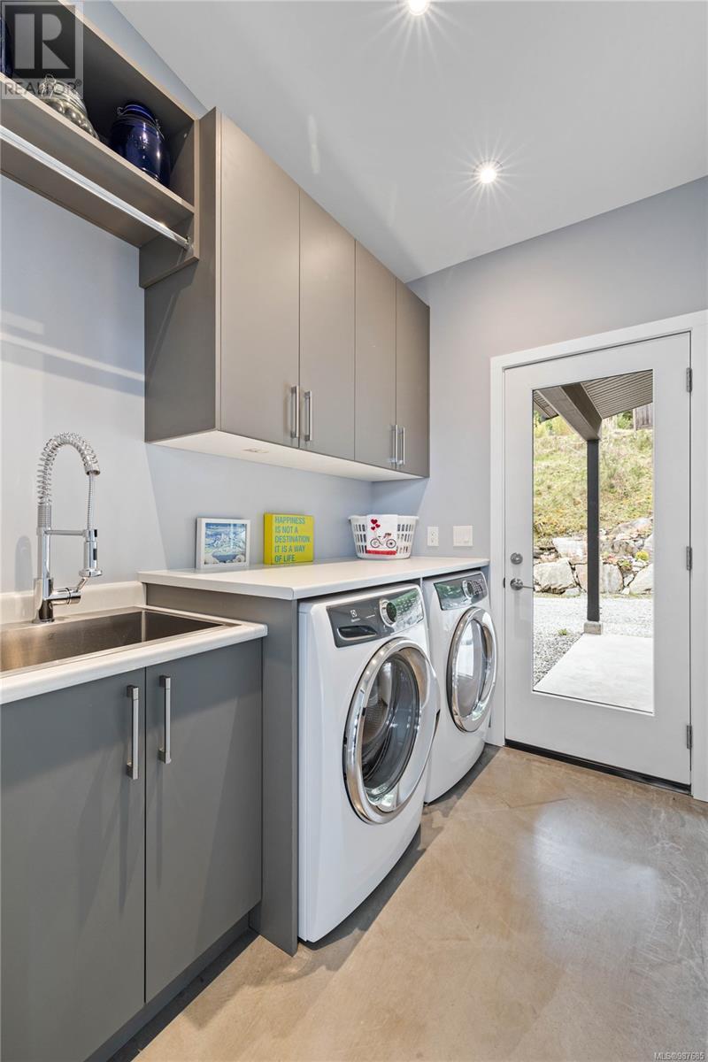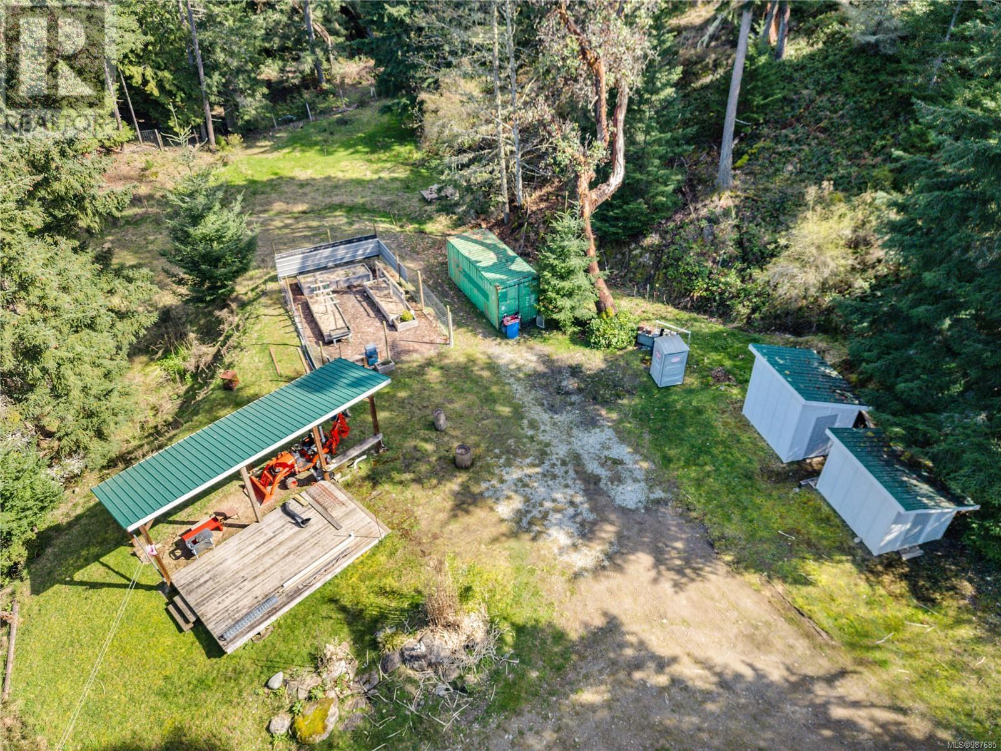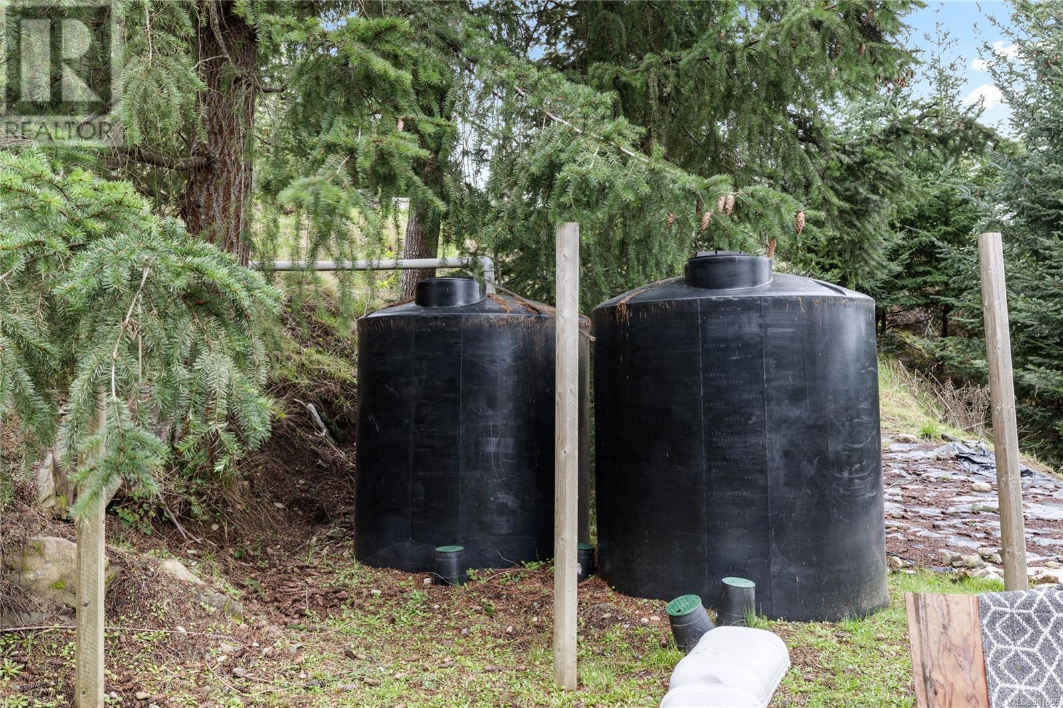125 Spring Gold Way Salt Spring, British Columbia V8K 2Y1
$1,650,000
Discover the perfect blend of contemporary design & natural beauty on this stunning 3.66-acre property on Salt Spring Island. This newer home, priced under the assessed value, is still under warranty, and offers peace of mind alongside high-end craftsmanship. Step inside to find heated polished concrete floors, a stylish foundation for the home’s modern aesthetic. The open-concept home is anchored by a gourmet kitchen w/ top-tier appliances, custom cabinetry & expansive windows which open to an oversized porcelain tile deck to enjoy breathtaking views of the North Shore mountains. With 3 bedrooms/3 bathrooms including a luxurious primary suite, this home is designed for both comfort & sophistication. Wheel chair friendly on the main level, which includes the primary bedroom, the layout connects indoor & outdoor living, offering multiple areas to relax & entertain. The property provides ample space for a 2,200 sq. ft. shop & a coach house, making it an ideal opportunity for those seeking an additional workspace or guest accommodations. Whether you envision a private retreat, a creative studio, or a multi-generational estate, the possibilities are endless. Experience the best of Salt Spring living. (id:29647)
Property Details
| MLS® Number | 987685 |
| Property Type | Single Family |
| Neigbourhood | Salt Spring |
| Features | Acreage |
| Parking Space Total | 10 |
| Plan | Vip80776 |
| Structure | Shed, Patio(s), Patio(s), Patio(s) |
| View Type | Mountain View, Valley View |
Building
| Bathroom Total | 3 |
| Bedrooms Total | 3 |
| Constructed Date | 2019 |
| Cooling Type | Air Conditioned |
| Fireplace Present | No |
| Heating Fuel | Electric, Propane, Other |
| Heating Type | Heat Pump |
| Size Interior | 4443 Sqft |
| Total Finished Area | 2243 Sqft |
| Type | House |
Land
| Acreage | Yes |
| Size Irregular | 3.66 |
| Size Total | 3.66 Ac |
| Size Total Text | 3.66 Ac |
| Zoning Type | Residential |
Rooms
| Level | Type | Length | Width | Dimensions |
|---|---|---|---|---|
| Lower Level | Patio | 26 ft | 34 ft | 26 ft x 34 ft |
| Lower Level | Bathroom | 4-Piece | ||
| Lower Level | Studio | 16 ft | 22 ft | 16 ft x 22 ft |
| Lower Level | Bedroom | 15 ft | 13 ft | 15 ft x 13 ft |
| Main Level | Patio | 21 ft | 15 ft | 21 ft x 15 ft |
| Main Level | Patio | 26 ft | 40 ft | 26 ft x 40 ft |
| Main Level | Laundry Room | 6 ft | 8 ft | 6 ft x 8 ft |
| Main Level | Bathroom | 3-Piece | ||
| Main Level | Ensuite | 4-Piece | ||
| Main Level | Primary Bedroom | 16 ft | 15 ft | 16 ft x 15 ft |
| Main Level | Kitchen | 14 ft | 14 ft | 14 ft x 14 ft |
| Main Level | Dining Room | 11 ft | 9 ft | 11 ft x 9 ft |
| Main Level | Living Room | 15 ft | 17 ft | 15 ft x 17 ft |
| Main Level | Entrance | 13 ft | 12 ft | 13 ft x 12 ft |
https://www.realtor.ca/real-estate/28121596/125-spring-gold-way-salt-spring-salt-spring

2239 Oak Bay Ave
Victoria, British Columbia V8R 1G4
(250) 370-7788
(250) 370-2657
Interested?
Contact us for more information










