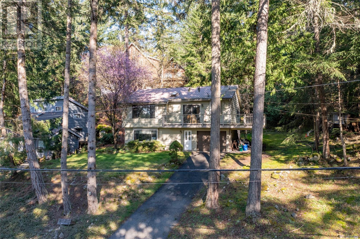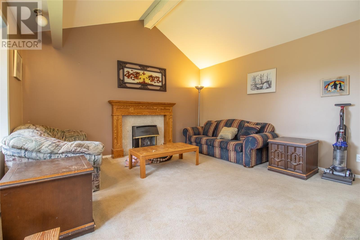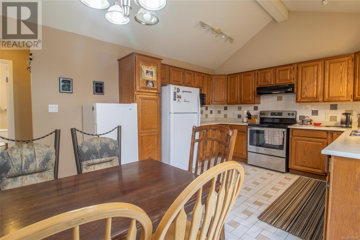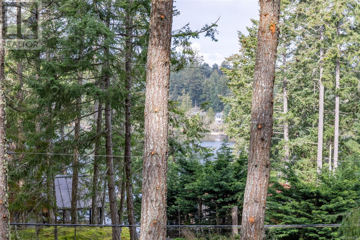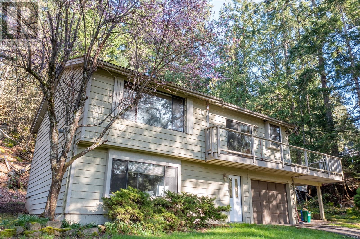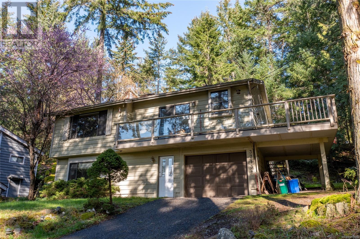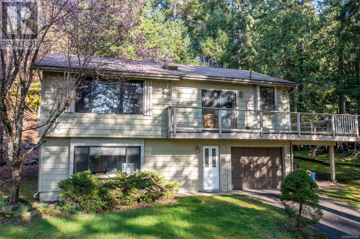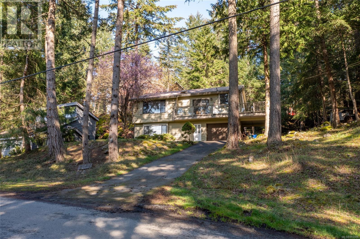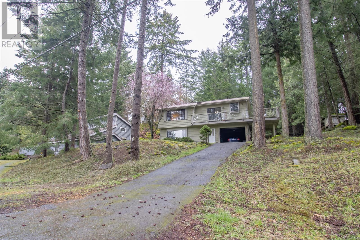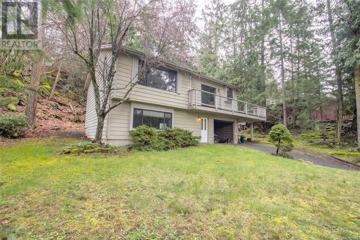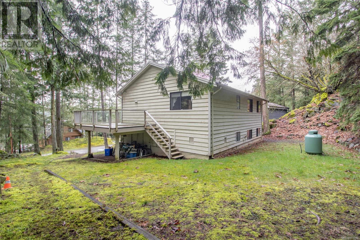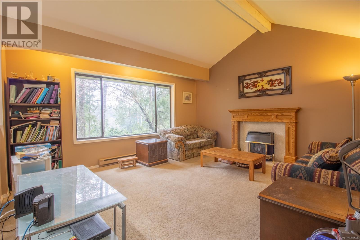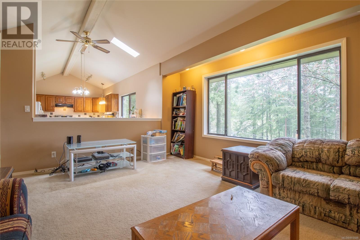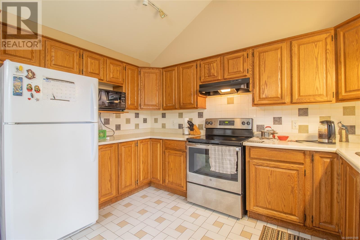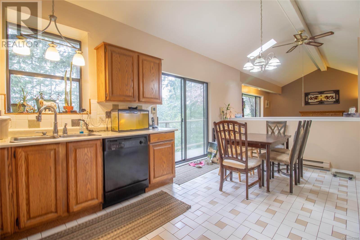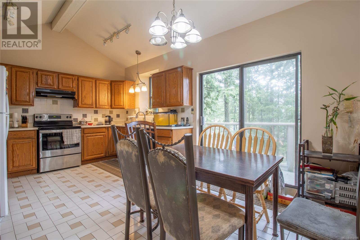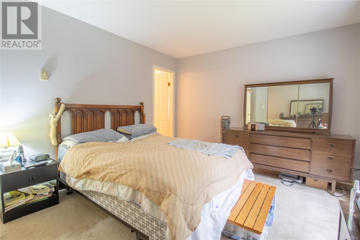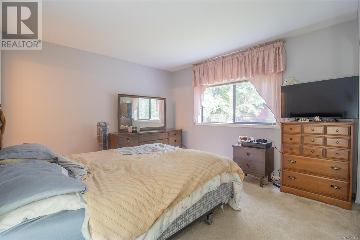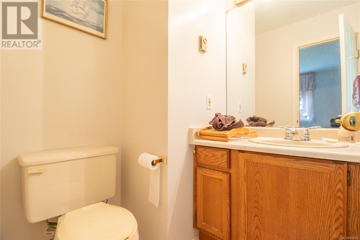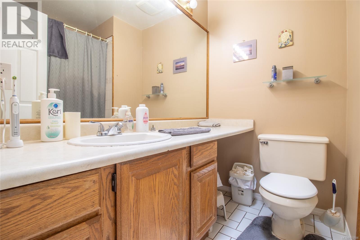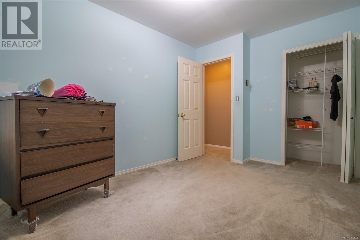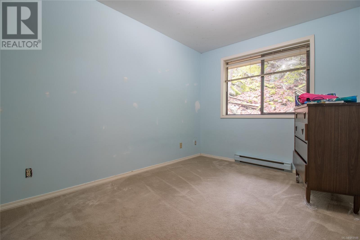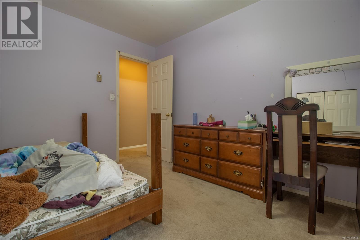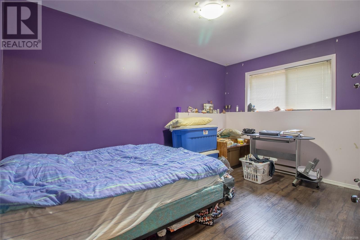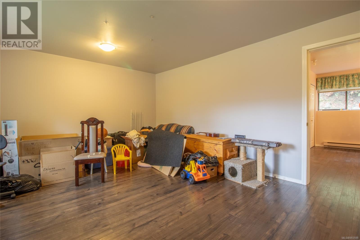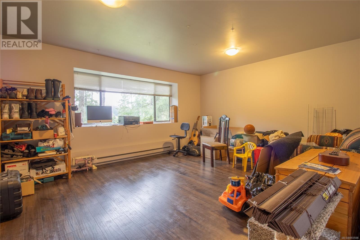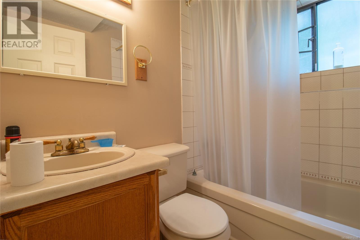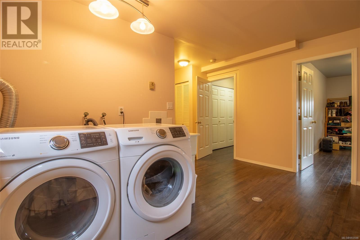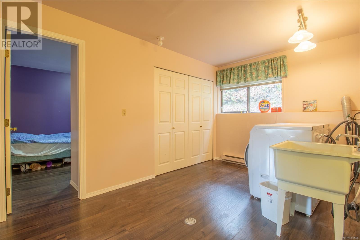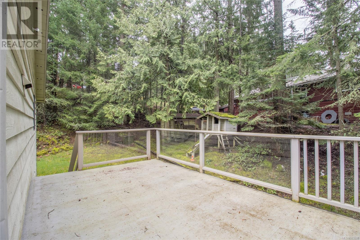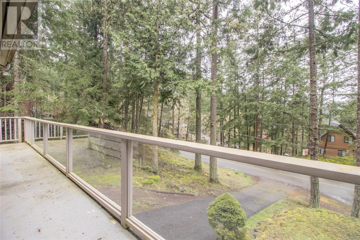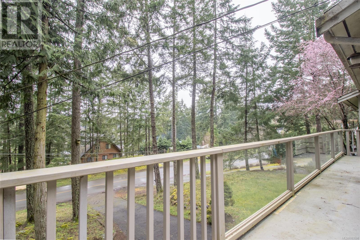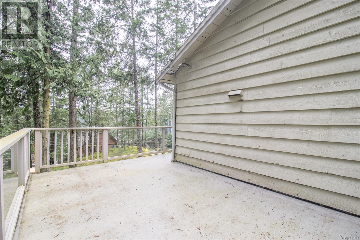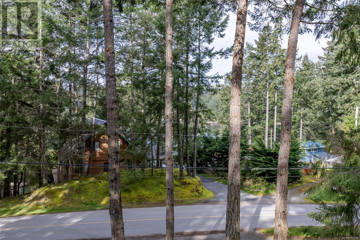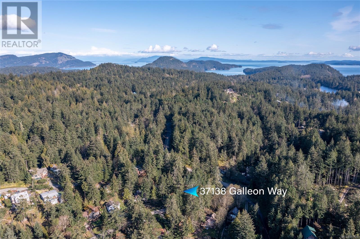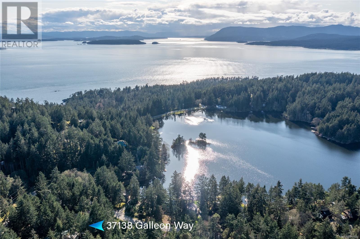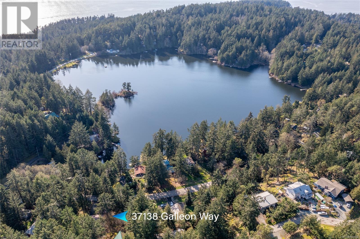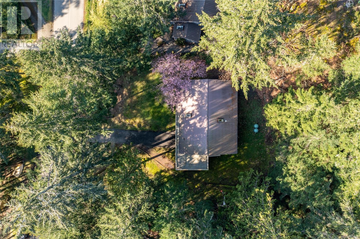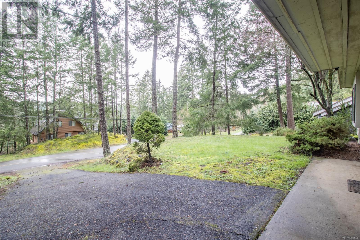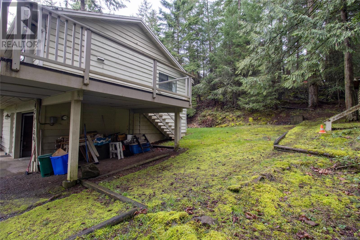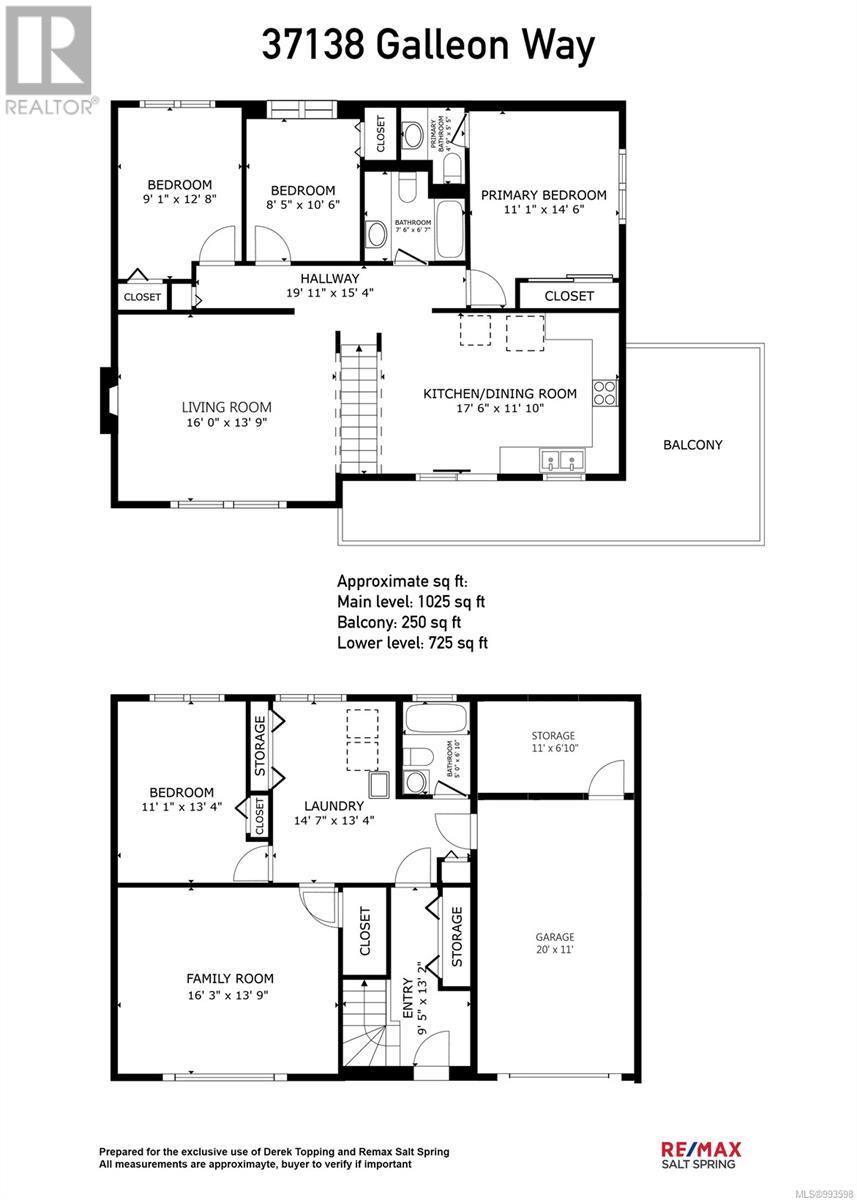37138 Galleon Way Pender Island, British Columbia V0N 2M2
$575,000
Charming Family Home with Income Potential! Enjoy stunning West-facing views across from Buck Lake in this bright and spacious 4-bedroom, 3-bathroom home, offering approximately 1,750 sq. ft. of living space. Situated on a low-maintenance lot, this home features a functional layout with bedrooms and living areas on both levels. The lower walk-out level offers excellent potential for a separate suite, while the main floor boasts vaulted ceilings, an open-concept kitchen, skylights, and a cozy propane fireplace in the living room. The attached garage provides ample storage and workshop space, with an additional detached shed for garden tools. Connected to municipal water and sewer, this is one of the most affordable homes on Pender Island. Don’t miss this fantastic opportunity—come explore the possibilities today! (id:29647)
Property Details
| MLS® Number | 993598 |
| Property Type | Single Family |
| Neigbourhood | Pender Island |
| Features | Irregular Lot Size |
| Parking Space Total | 2 |
| Plan | Vip22149 |
| Structure | Shed |
| View Type | Lake View |
Building
| Bathroom Total | 3 |
| Bedrooms Total | 4 |
| Architectural Style | Westcoast |
| Constructed Date | 1991 |
| Cooling Type | None |
| Fireplace Present | Yes |
| Fireplace Total | 1 |
| Heating Fuel | Electric, Propane |
| Heating Type | Baseboard Heaters |
| Size Interior | 2209 Sqft |
| Total Finished Area | 1750 Sqft |
| Type | House |
Land
| Access Type | Road Access |
| Acreage | No |
| Size Irregular | 8276 |
| Size Total | 8276 Sqft |
| Size Total Text | 8276 Sqft |
| Zoning Type | Residential |
Rooms
| Level | Type | Length | Width | Dimensions |
|---|---|---|---|---|
| Lower Level | Storage | 11 ft | 7 ft | 11 ft x 7 ft |
| Lower Level | Entrance | 9 ft | 13 ft | 9 ft x 13 ft |
| Lower Level | Laundry Room | 15 ft | 13 ft | 15 ft x 13 ft |
| Lower Level | Bathroom | 4-Piece | ||
| Lower Level | Family Room | 16 ft | 14 ft | 16 ft x 14 ft |
| Lower Level | Bedroom | 11 ft | 13 ft | 11 ft x 13 ft |
| Main Level | Bathroom | 4-Piece | ||
| Main Level | Bedroom | 11 ft | 9 ft | 11 ft x 9 ft |
| Main Level | Bedroom | 12 ft | 9 ft | 12 ft x 9 ft |
| Main Level | Ensuite | 2-Piece | ||
| Main Level | Primary Bedroom | 14 ft | 11 ft | 14 ft x 11 ft |
| Main Level | Dining Room | 12 ft | 9 ft | 12 ft x 9 ft |
| Main Level | Living Room | 16 ft | 14 ft | 16 ft x 14 ft |
| Main Level | Kitchen | 12 ft | 9 ft | 12 ft x 9 ft |
https://www.realtor.ca/real-estate/28121271/37138-galleon-way-pender-island-pender-island

104-150 Fulford Ganges Rd
Salt Spring Island, British Columbia V8K 2T8
(250) 537-9977
(250) 537-9980
Interested?
Contact us for more information


