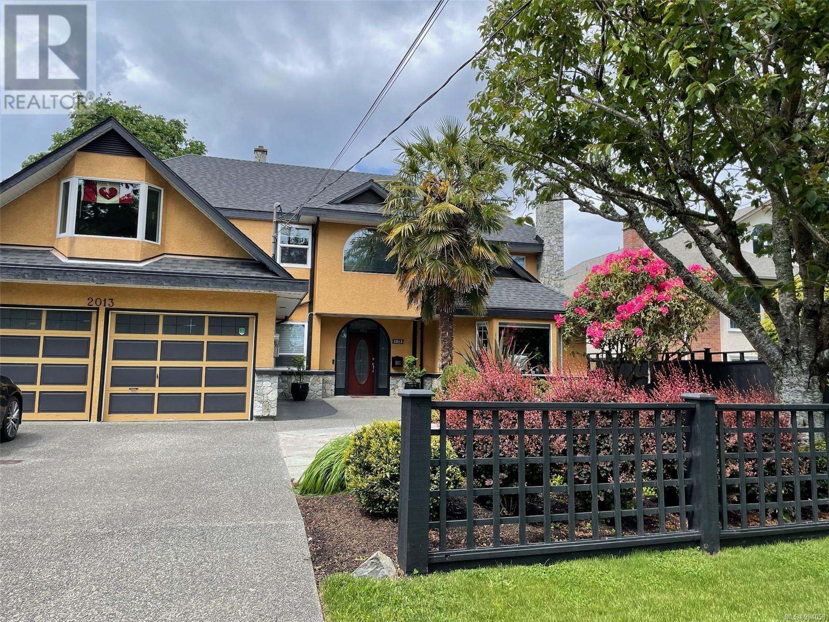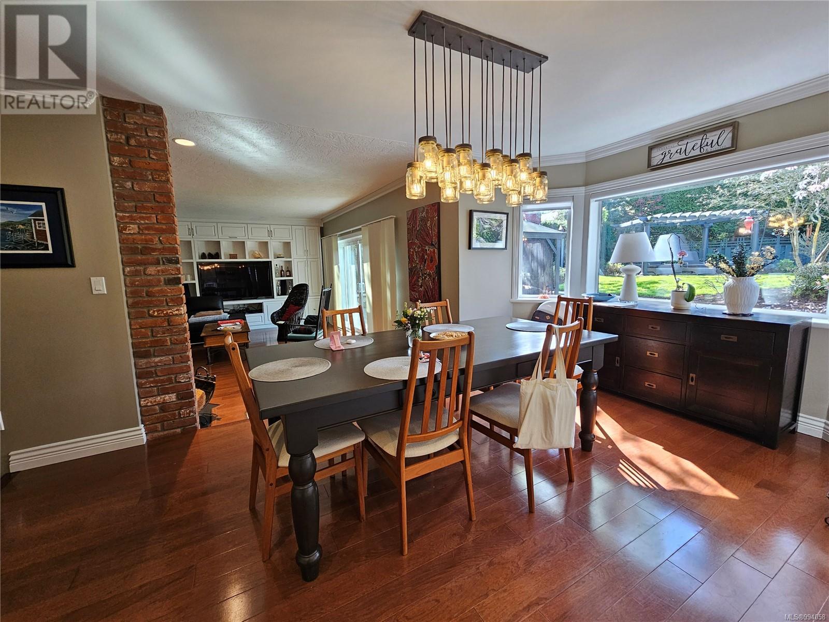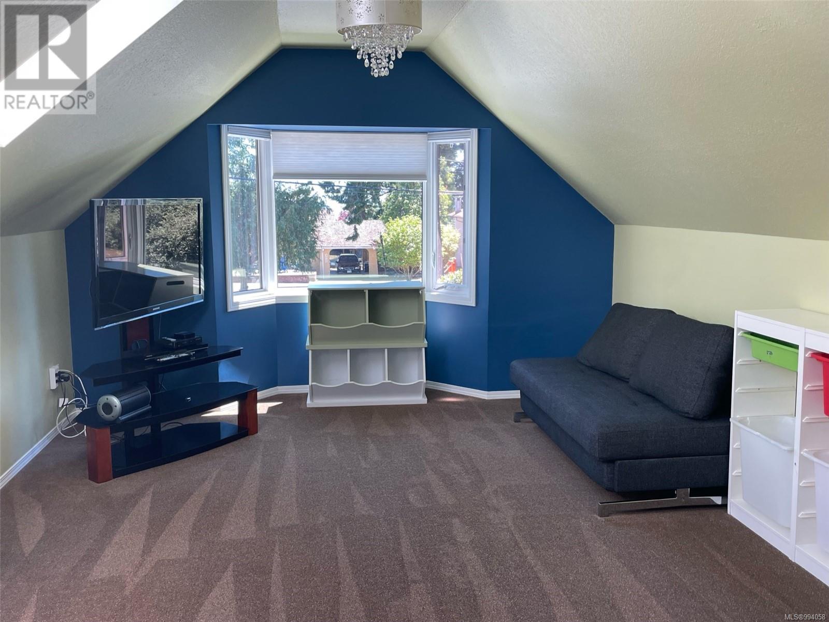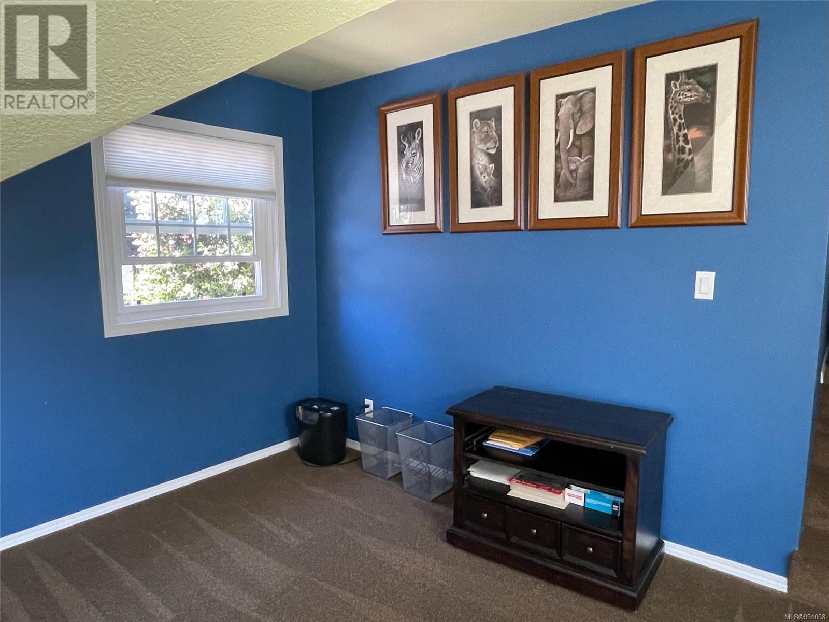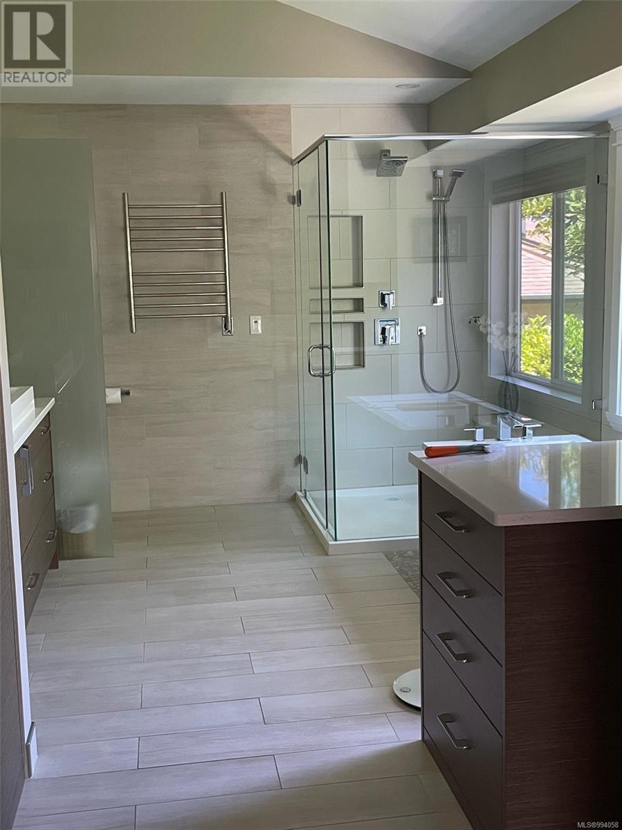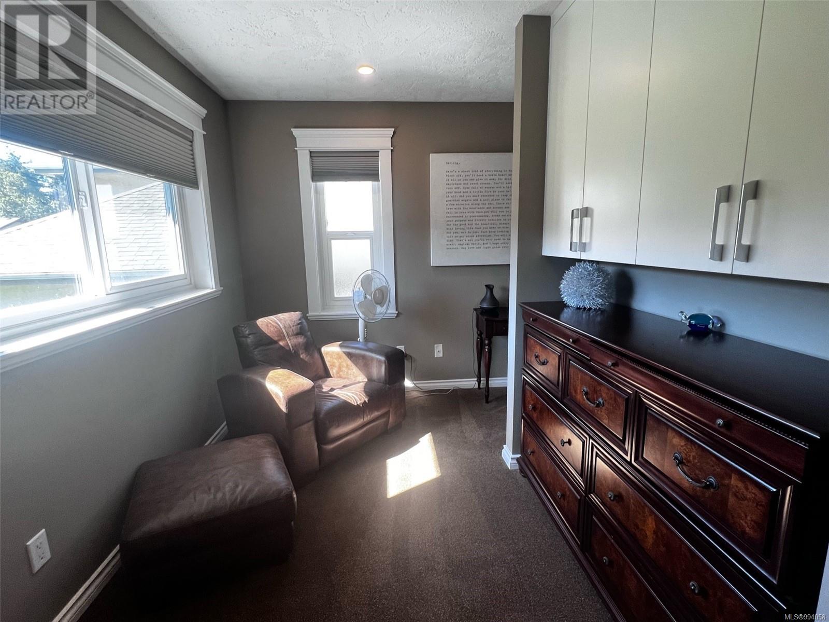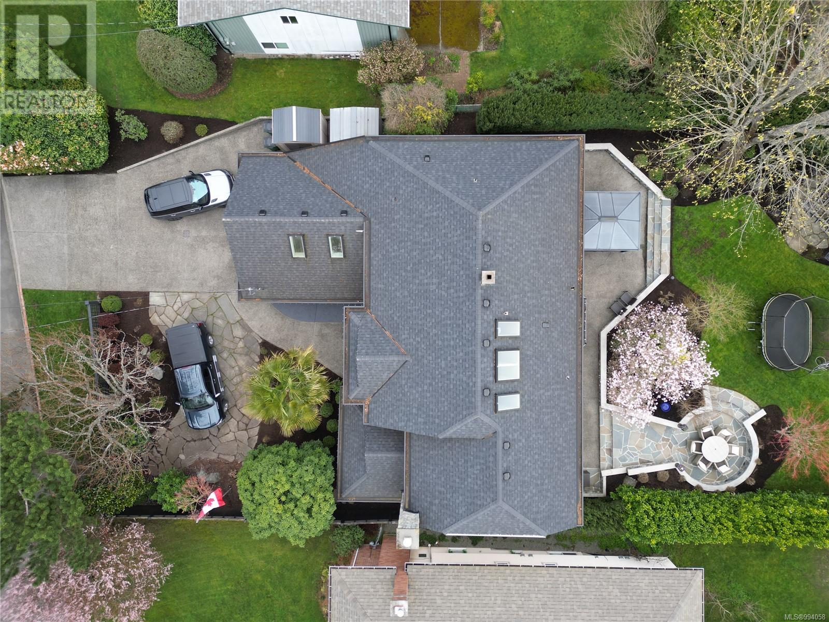2013 Ferndale Rd Saanich, British Columbia V8N 2Y4
$2,100,000
This stunning two-story executive home features a grand entrance that welcomes you into its elegant and spacious layout, surrounded by mature trees and hedges for a sense of privacy. Beautifully updated with top-quality finishes, it includes radiant floor heating, quartz countertops, a modernized kitchen, new bathrooms, stylish lighting, a new roof (2019), new garage doors (2021), landscaping, and an irrigation system. The large kitchen, equipped with newer appliances, opens to an inviting eating area and family room with seamless access to the patios and backyard. The elegant living room boasts a certified wood fireplace, and a step up leads to the formal dining room, while the main floor also features an office and laundry room. A spiral staircase brings you to a bright landing with a sitting area, where the master suite offers a beautiful ensuite alongside three additional bedrooms, a 3 piece bathrooom, and a bonus room. The expansive lot provides ample parking, including room for an RV, and the fully fenced backyard is perfect for outdoor activities, complete with included patio furniture. Plus, this home is just a short walk to the beach, making it bright, open, and full of potential! (id:29647)
Property Details
| MLS® Number | 994058 |
| Property Type | Single Family |
| Neigbourhood | Gordon Head |
| Features | Private Setting, Rectangular |
| Parking Space Total | 6 |
| Plan | Vip45842 |
| Structure | Patio(s), Patio(s) |
Building
| Bathroom Total | 3 |
| Bedrooms Total | 4 |
| Constructed Date | 1987 |
| Cooling Type | None |
| Fireplace Present | Yes |
| Fireplace Total | 2 |
| Heating Fuel | Electric, Other |
| Size Interior | 4198 Sqft |
| Total Finished Area | 4198 Sqft |
| Type | House |
Land
| Acreage | No |
| Size Irregular | 10085 |
| Size Total | 10085 Sqft |
| Size Total Text | 10085 Sqft |
| Zoning Type | Residential |
Rooms
| Level | Type | Length | Width | Dimensions |
|---|---|---|---|---|
| Second Level | Bedroom | 22' x 16' | ||
| Second Level | Bedroom | 20' x 14' | ||
| Second Level | Bedroom | 12' x 11' | ||
| Second Level | Ensuite | 4-Piece | ||
| Second Level | Sitting Room | 13' x 7' | ||
| Second Level | Bathroom | 5-Piece | ||
| Second Level | Primary Bedroom | 21' x 14' | ||
| Main Level | Laundry Room | 10' x 8' | ||
| Main Level | Office | 12' x 10' | ||
| Main Level | Recreation Room | 22' x 20' | ||
| Main Level | Family Room | 20' x 13' | ||
| Main Level | Eating Area | 15' x 10' | ||
| Main Level | Bathroom | 2-Piece | ||
| Main Level | Kitchen | 12' x 12' | ||
| Main Level | Dining Room | 14' x 11' | ||
| Main Level | Living Room | 18' x 14' | ||
| Main Level | Patio | 24' x 8' | ||
| Main Level | Patio | 32' x 20' | ||
| Main Level | Entrance | 11' x 10' |
https://www.realtor.ca/real-estate/28120004/2013-ferndale-rd-saanich-gordon-head

202-505 Hamilton St
Vancouver, British Columbia V6B 2R1
(250) 220-8600
(250) 388-7382
www.onepercentrealty.com/
Interested?
Contact us for more information


