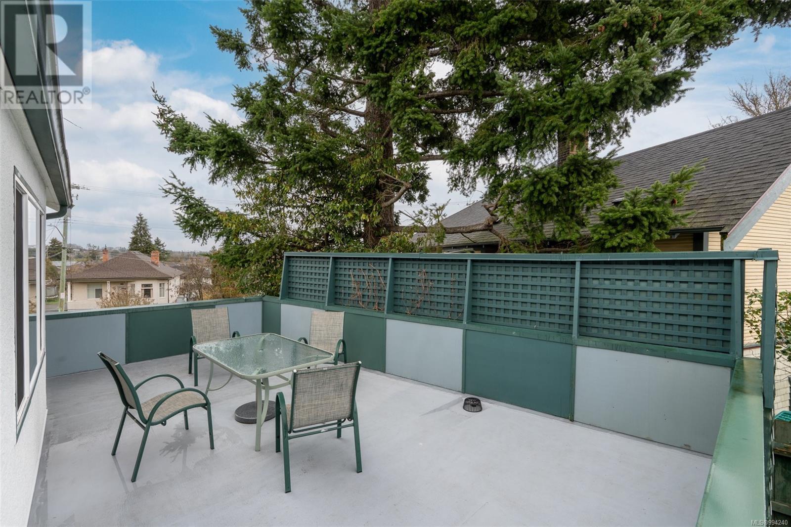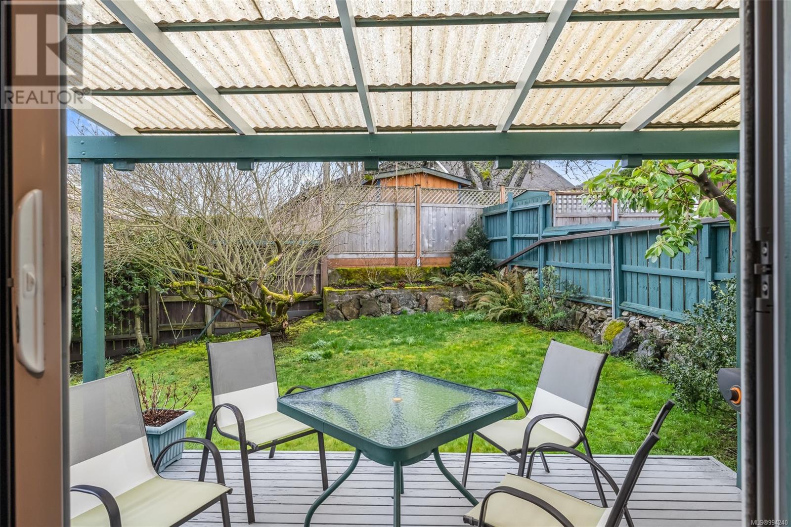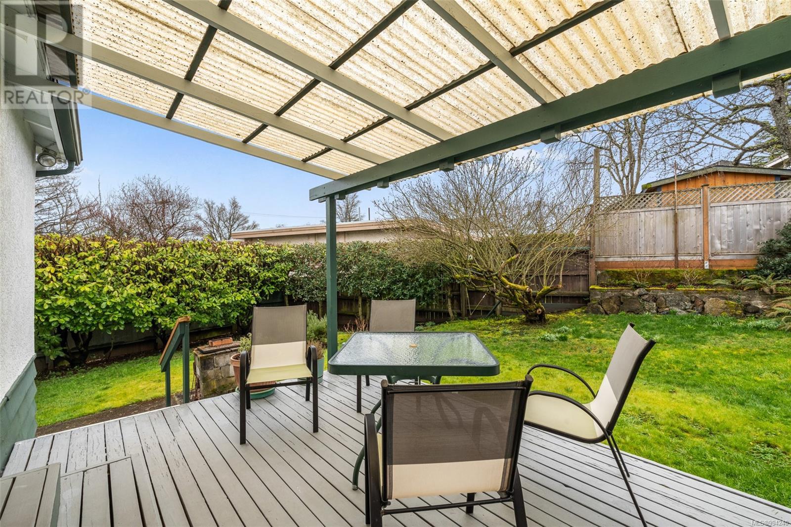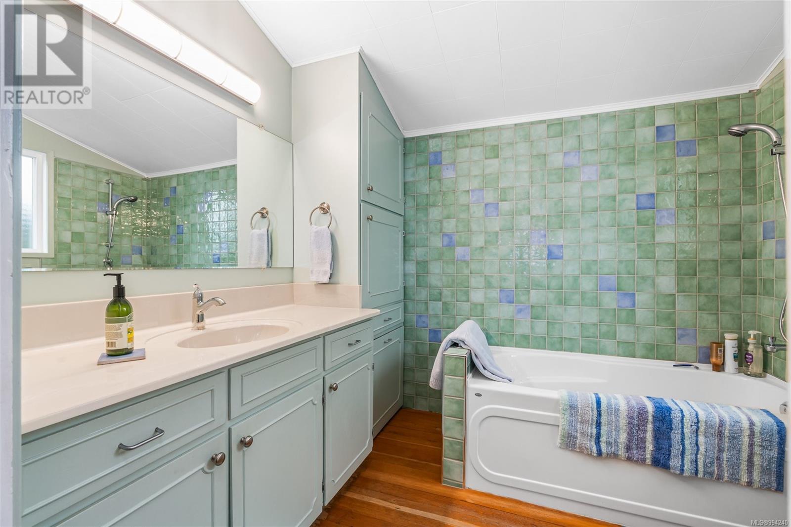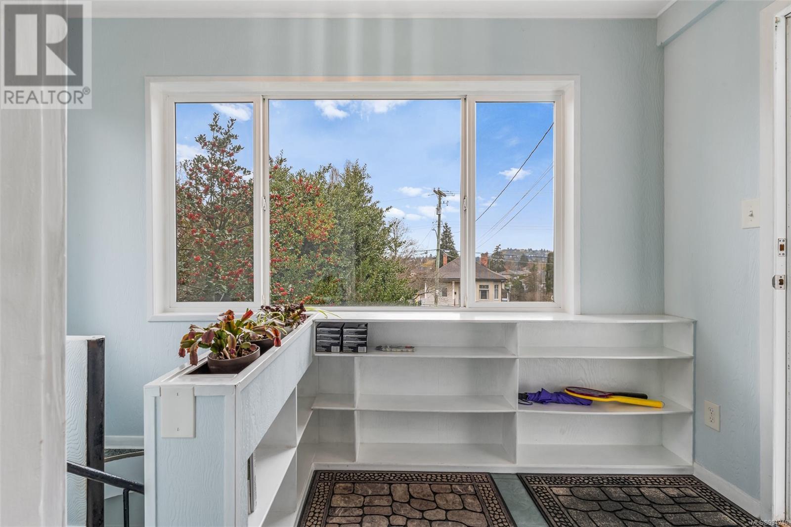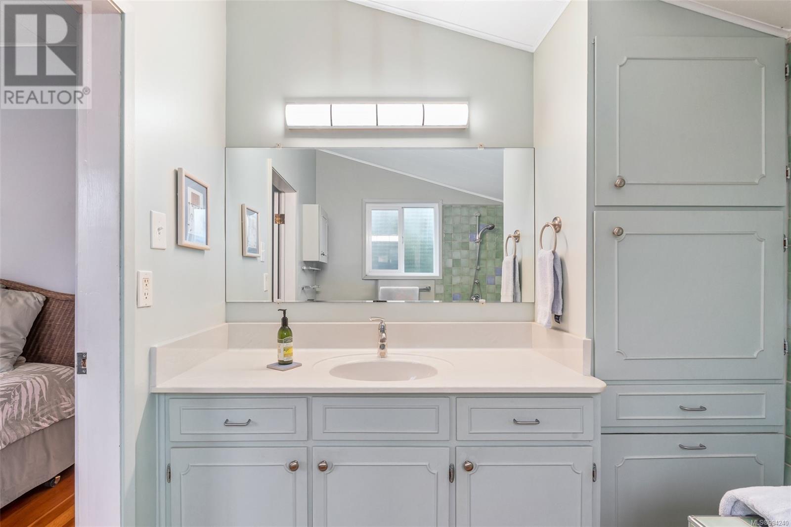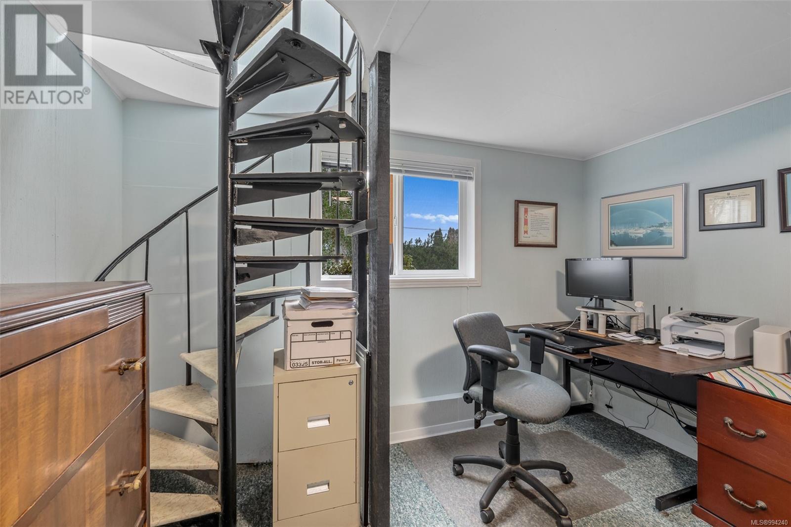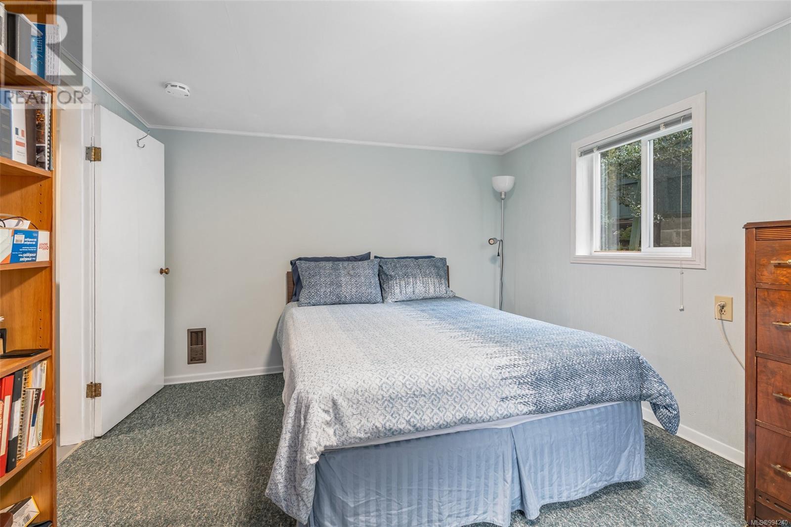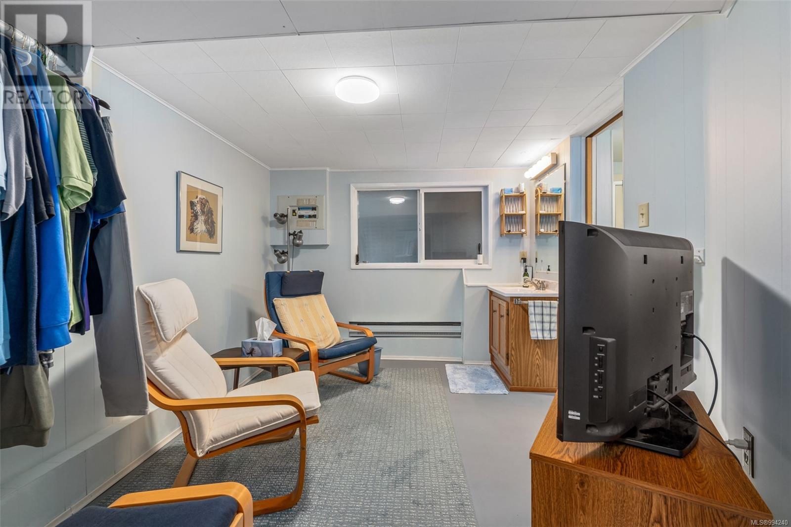2934 Cedar Hill Rd Victoria, British Columbia V8T 3H9
$1,049,000
2934 Cedar Hill Rd is a charming 1916 character home that has a large quiet yard with southern exposure, two sun-soaked decks, and excellent views of Mount Tolmie. The main floor includes the kitchen, dining room, living room, a master bedroom with an ensuite, and large second bedroom. Original fir floors and a heat pump give the house a warm an cozy feel, while the large windows provide an abundance of natural light. You'll never worry about settling in this house as it sits solidly upon a large rocky outcrop, which is tastefully exposed in the utility room. The standout feature is an Italian style spiral staircase which is an experience that will have all of your neighbours talking. Centrally located in the desirable Oaklands neighbourhood, it’s walking distance to Hillside Mall, bus routes, parks, and Cedar Hill Recreation Centre. Don't miss out on your chance to enjoy this unique property and its prime location. (id:29647)
Property Details
| MLS® Number | 994240 |
| Property Type | Single Family |
| Neigbourhood | Oaklands |
| Features | Central Location, Curb & Gutter, Irregular Lot Size, Other |
| Parking Space Total | 3 |
Building
| Bathroom Total | 2 |
| Bedrooms Total | 3 |
| Appliances | Refrigerator, Stove, Washer, Dryer |
| Architectural Style | Character |
| Constructed Date | 1916 |
| Cooling Type | See Remarks |
| Fire Protection | Fire Alarm System |
| Fireplace Present | No |
| Heating Fuel | Electric |
| Heating Type | Baseboard Heaters, Heat Pump |
| Size Interior | 1717 Sqft |
| Total Finished Area | 1540 Sqft |
| Type | House |
Land
| Access Type | Road Access |
| Acreage | No |
| Size Irregular | 6781 |
| Size Total | 6781 Sqft |
| Size Total Text | 6781 Sqft |
| Zoning Description | R1-b |
| Zoning Type | Residential |
Rooms
| Level | Type | Length | Width | Dimensions |
|---|---|---|---|---|
| Lower Level | Utility Room | 18'6 x 20'11 | ||
| Lower Level | Bathroom | 5'10 x 6'0 | ||
| Lower Level | Den | 9'3 x 11'8 | ||
| Lower Level | Bedroom | 14'11 x 10'10 | ||
| Main Level | Mud Room | 5'5 x 6'5 | ||
| Main Level | Entrance | 5'4 x 6'9 | ||
| Main Level | Kitchen | 10'0 x 14'6 | ||
| Main Level | Bathroom | 7'5 x 8'5 | ||
| Main Level | Dining Room | 12'4 x 13'5 | ||
| Main Level | Living Room | 13'2 x 19'6 | ||
| Main Level | Bedroom | 10'7 x 11'0 | ||
| Main Level | Bedroom | 11'0 x 13'11 |
https://www.realtor.ca/real-estate/28119357/2934-cedar-hill-rd-victoria-oaklands

735 Humboldt St
Victoria, British Columbia V8W 1B1
(778) 433-8885
Interested?
Contact us for more information







