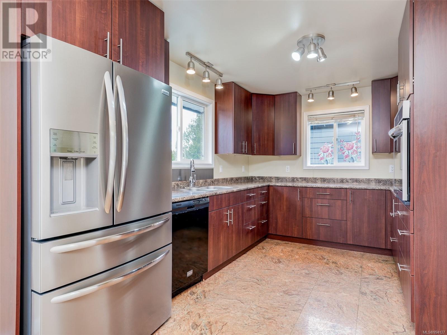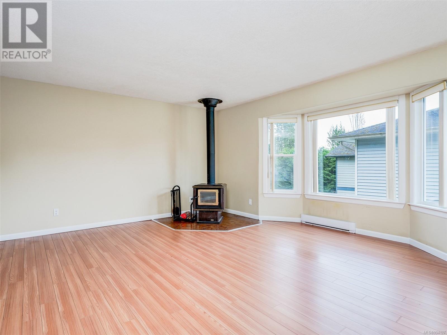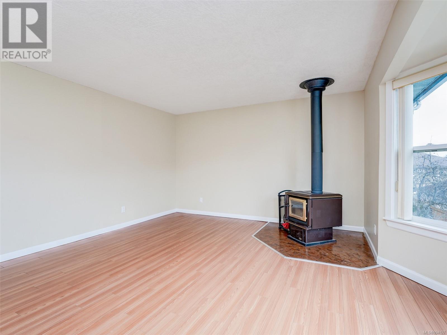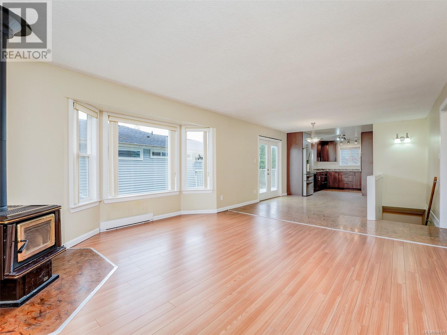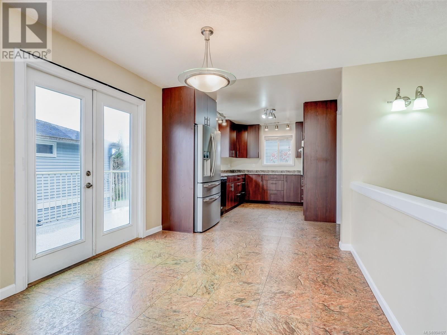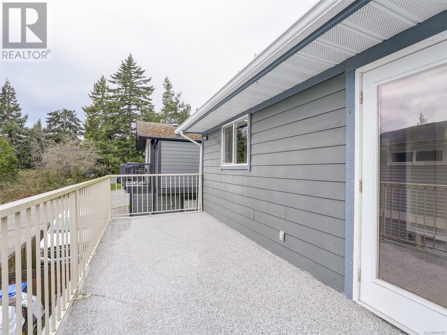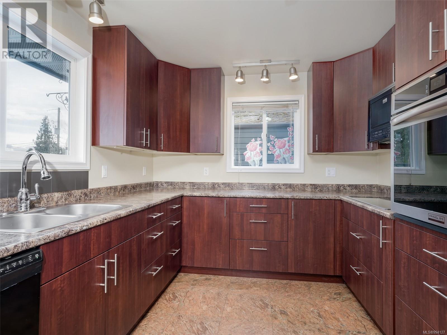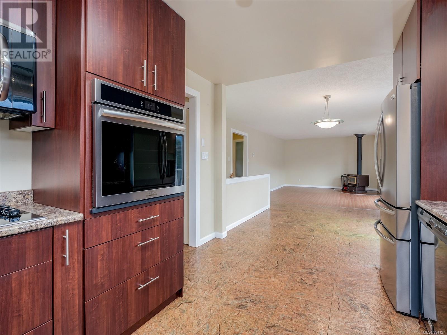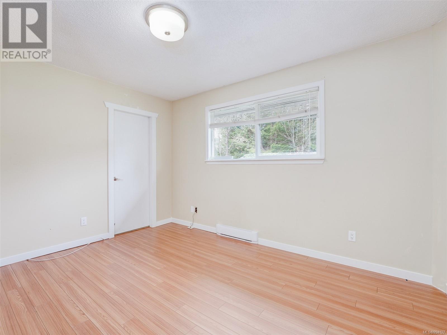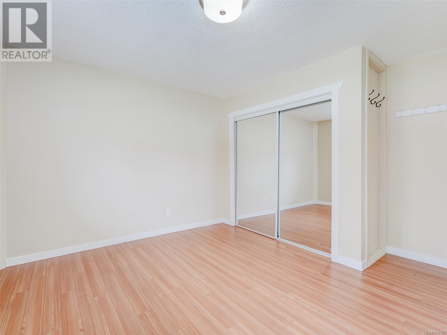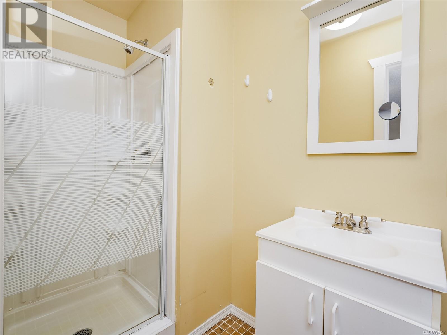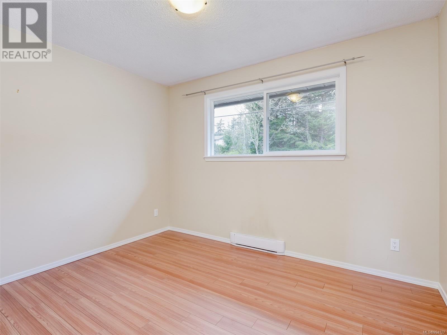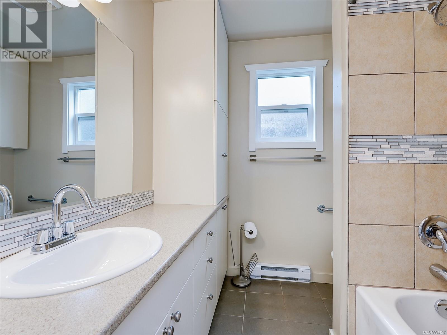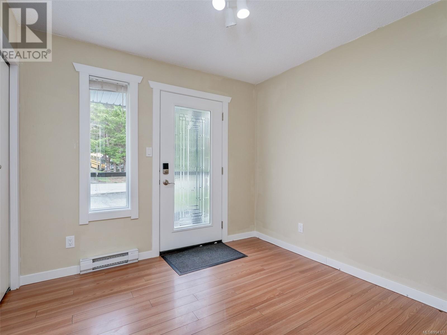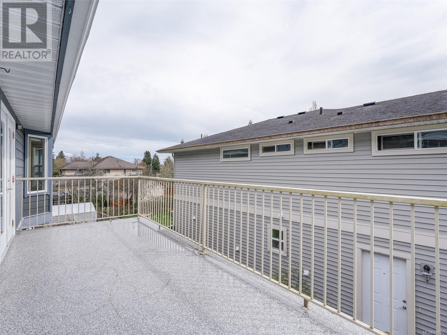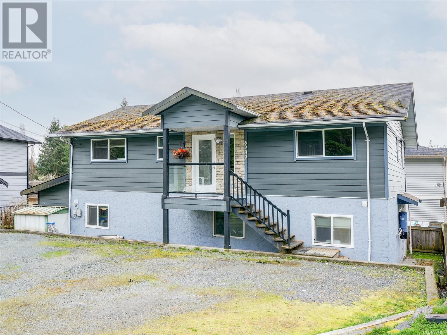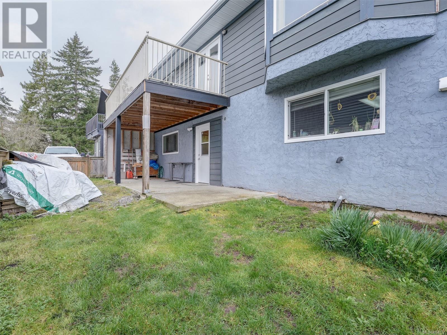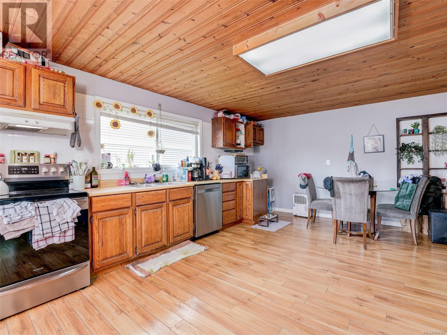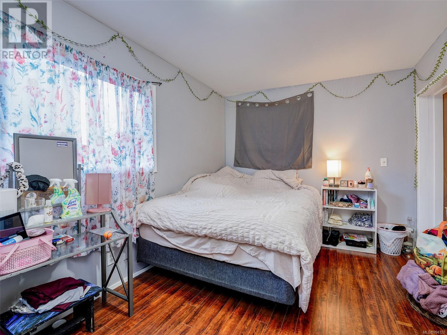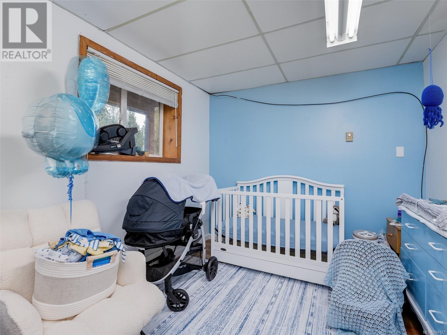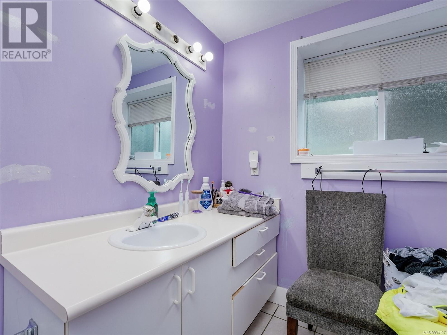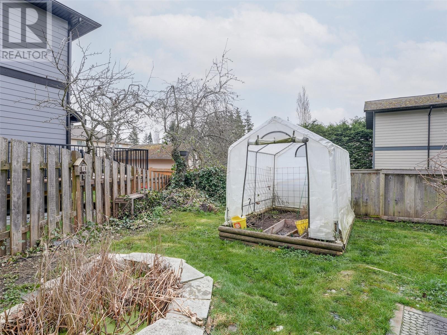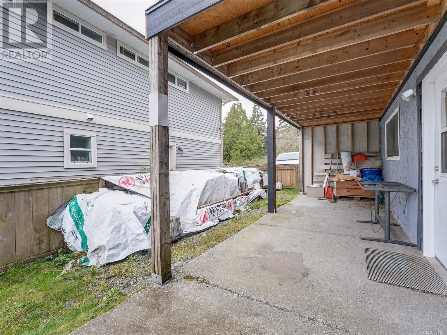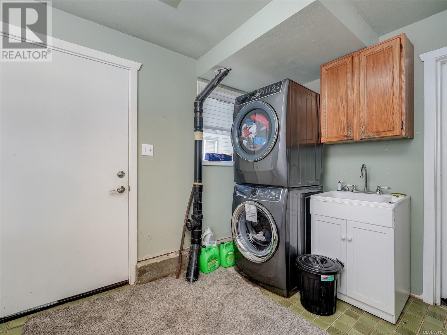6989 Grant Rd W Sooke, British Columbia V9Z 0P1
$819,000
Location, Location, Location central to Sooke town core, buses and close to all amenities this home has been fully renovated on the main and move-in ready looking for its new family. First time Home Buyers, Extended families and Investors look no further this property has it all! Roof 10 years young, windows and doors have been replaced, new insulation, new kitchen and appliances, new bath and front porch and deck! Welcome home the main has a open concept Living, Dining and Kitchen with loads of space and the dining opens onto a huge deck. Cozy wood stove lots of room for the big screen and spending time with family and friends, Primary bedroom with en-suite and second bedroom and main bath complete this level. There is so much more lower in-law has two bedrooms, wide open Livingroom, Kitchen, mudroom off a great patio for outside living and 4 piece bath. Tons of parking, room for RV, Boat or work truck! Possession is available immediately main is vacant and lower tenants are family. (id:29647)
Property Details
| MLS® Number | 994127 |
| Property Type | Single Family |
| Neigbourhood | Sooke Vill Core |
| Parking Space Total | 4 |
| Plan | Vip89042 |
| Structure | Patio(s) |
Building
| Bathroom Total | 3 |
| Bedrooms Total | 4 |
| Constructed Date | 1981 |
| Cooling Type | None |
| Fireplace Present | Yes |
| Fireplace Total | 1 |
| Heating Fuel | Electric, Wood |
| Heating Type | Baseboard Heaters |
| Size Interior | 2503 Sqft |
| Total Finished Area | 2503 Sqft |
| Type | House |
Parking
| Stall |
Land
| Acreage | No |
| Size Irregular | 4338 |
| Size Total | 4338 Sqft |
| Size Total Text | 4338 Sqft |
| Zoning Type | Residential |
Rooms
| Level | Type | Length | Width | Dimensions |
|---|---|---|---|---|
| Lower Level | Laundry Room | 13 ft | 9 ft | 13 ft x 9 ft |
| Lower Level | Mud Room | 10 ft | 9 ft | 10 ft x 9 ft |
| Lower Level | Patio | 28 ft | 8 ft | 28 ft x 8 ft |
| Lower Level | Porch | 10 ft | 8 ft | 10 ft x 8 ft |
| Main Level | Bedroom | 11 ft | 9 ft | 11 ft x 9 ft |
| Main Level | Bathroom | 8 ft | 7 ft | 8 ft x 7 ft |
| Main Level | Ensuite | 9 ft | 4 ft | 9 ft x 4 ft |
| Main Level | Primary Bedroom | 13 ft | 10 ft | 13 ft x 10 ft |
| Main Level | Kitchen | 13 ft | 10 ft | 13 ft x 10 ft |
| Main Level | Dining Room | 13 ft | 12 ft | 13 ft x 12 ft |
| Main Level | Living Room | 16 ft | 15 ft | 16 ft x 15 ft |
| Main Level | Entrance | 10 ft | 9 ft | 10 ft x 9 ft |
| Main Level | Porch | 8 ft | 4 ft | 8 ft x 4 ft |
https://www.realtor.ca/real-estate/28119358/6989-grant-rd-w-sooke-sooke-vill-core

2-6716 West Coast Rd, P.o. Box 189
Sooke, British Columbia V9Z 0P7
(250) 642-3240
(250) 642-7463
www.pembertonholmes.com/
Interested?
Contact us for more information


