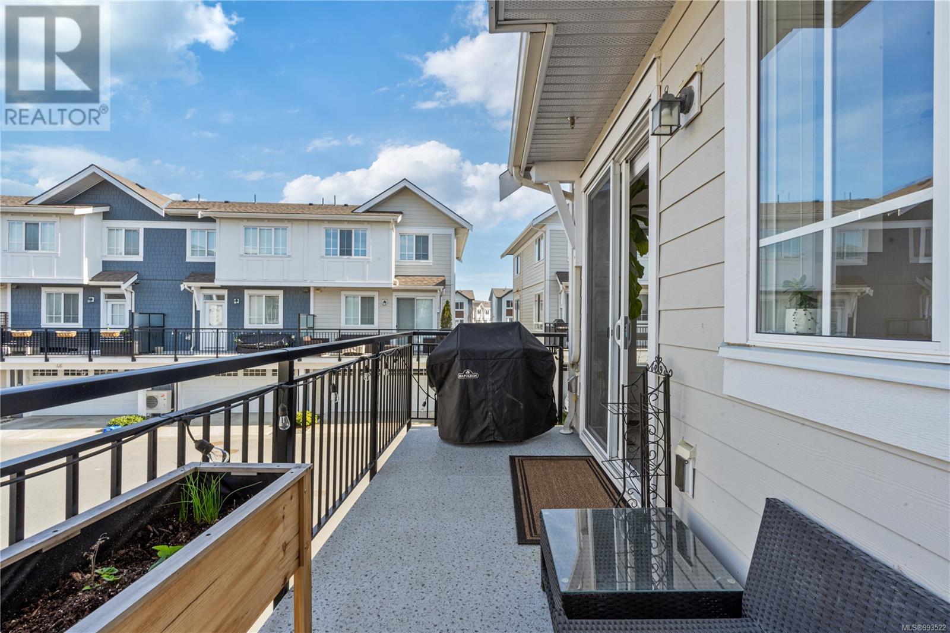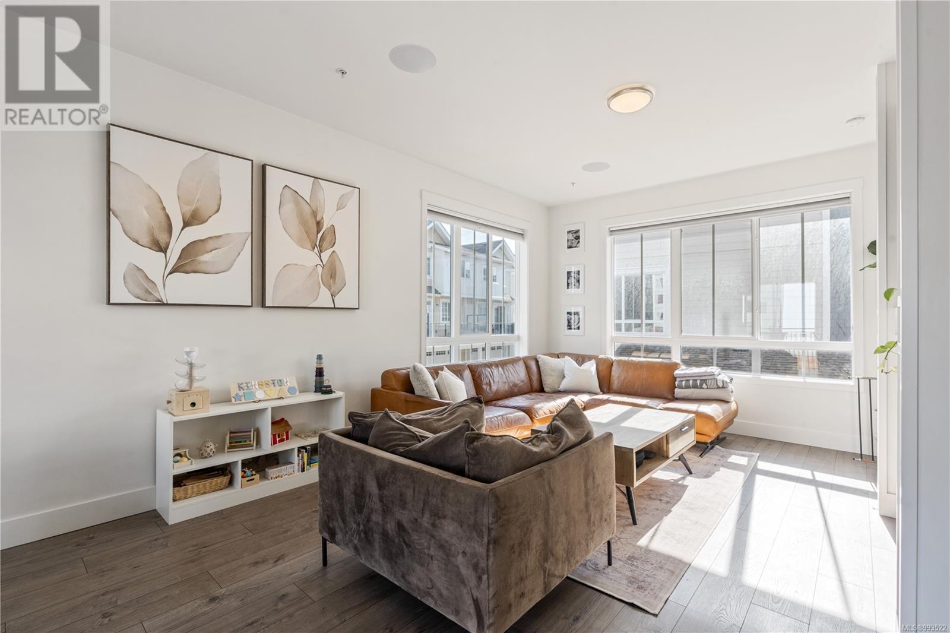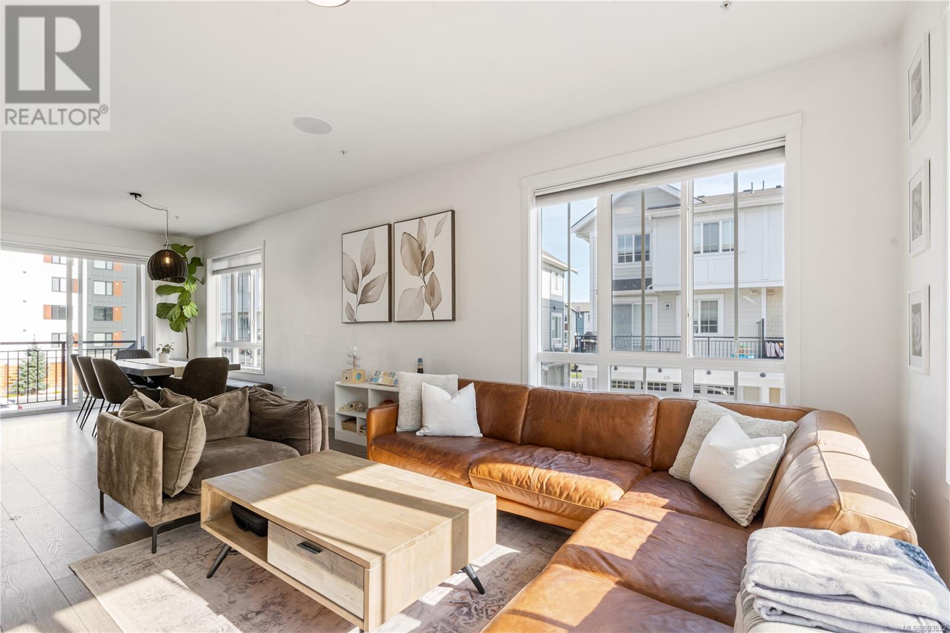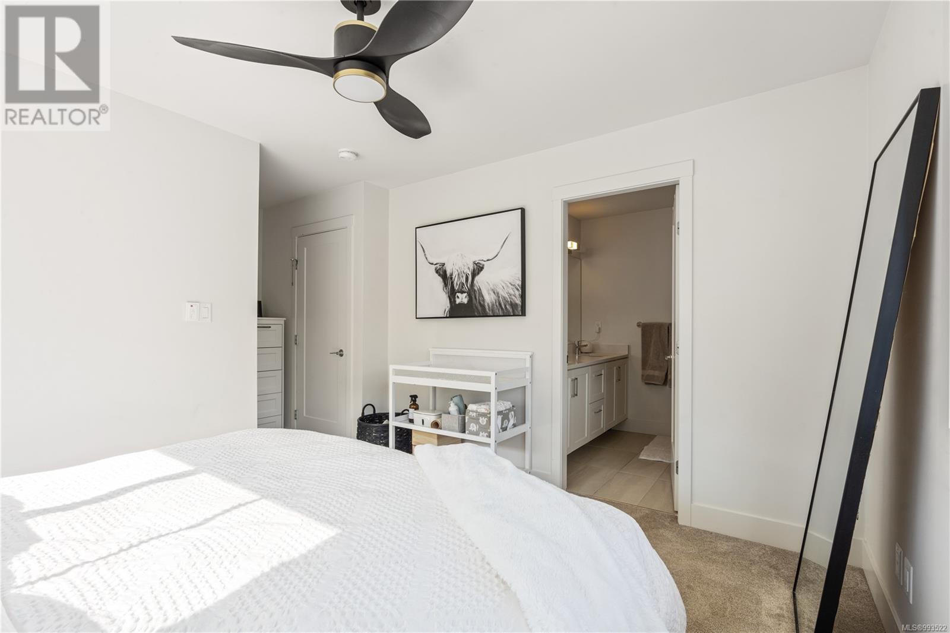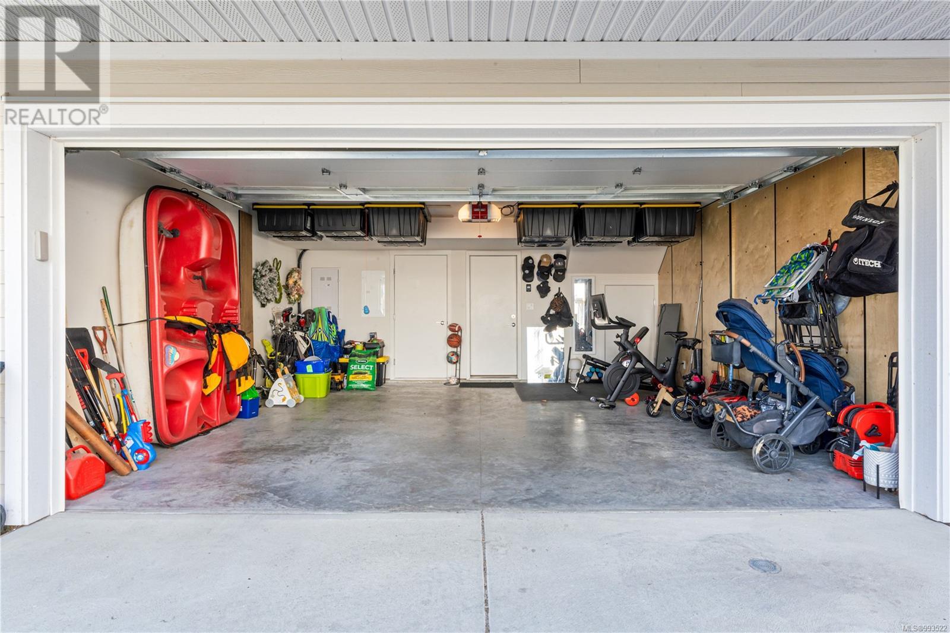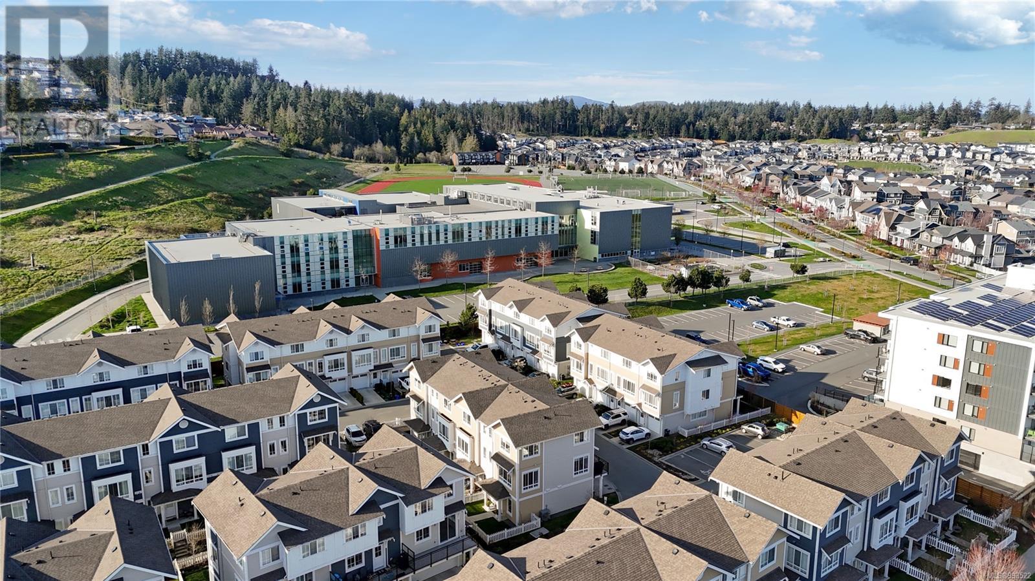44 370 Latoria Blvd Colwood, British Columbia V9C 0N9
$825,000Maintenance,
$352 Monthly
Maintenance,
$352 MonthlyWelcome to West Commons in the coveted seaside community of Royal Bay! This stunning end-unit townhome offers 3 bedrooms, 3 bathrooms, and a versatile flex space—ideal for a home office or playroom. Designed for modern living, the main level features a chef’s kitchen with a gas range, custom pot filler, large island, and walk-in pantry. Enjoy ocean glimpses from the dining area and balcony, enhancing the home's coastal charm! The living room boasts custom wall paneling, an elegant electric fireplace, and built-in ceiling speakers. Upstairs, the primary suite includes a walk-in closet and spa-like ensuite with a custom rain shower. Two additional bedrooms, main bathroom, and laundry with built-in shelving complete the upper level. The double garage and driveway provide ample parking and storage. On-demand hot water and an upgraded high-efficiency dual-fuel heat pump/gas furnace ensure year-round comfort. Steps from shops, schools, parks, and the beach—West Coast living at its finest! (id:29647)
Open House
This property has open houses!
12:00 pm
Ends at:2:00 pm
Property Details
| MLS® Number | 993522 |
| Property Type | Single Family |
| Neigbourhood | Royal Bay |
| Community Features | Pets Allowed, Family Oriented |
| Features | Other |
| Parking Space Total | 4 |
| Plan | Eps5275 |
Building
| Bathroom Total | 3 |
| Bedrooms Total | 3 |
| Constructed Date | 2019 |
| Cooling Type | Air Conditioned, Central Air Conditioning |
| Fireplace Present | Yes |
| Fireplace Total | 1 |
| Heating Type | Forced Air, Heat Pump |
| Size Interior | 1926 Sqft |
| Total Finished Area | 1398 Sqft |
| Type | Row / Townhouse |
Land
| Access Type | Road Access |
| Acreage | No |
| Size Irregular | 1793 |
| Size Total | 1793 Sqft |
| Size Total Text | 1793 Sqft |
| Zoning Type | Residential |
Rooms
| Level | Type | Length | Width | Dimensions |
|---|---|---|---|---|
| Second Level | Bathroom | 2-Piece | ||
| Second Level | Balcony | 19'7 x 5'11 | ||
| Second Level | Living Room | 14'0 x 16'2 | ||
| Second Level | Eating Area | 8'5 x 12'9 | ||
| Second Level | Kitchen | 10'10 x 12'9 | ||
| Second Level | Pantry | 4'0 x 3'4 | ||
| Third Level | Bedroom | 8'1 x 9'9 | ||
| Third Level | Bedroom | 10'11 x 9'9 | ||
| Third Level | Bathroom | 4-Piece | ||
| Third Level | Ensuite | 4-Piece | ||
| Third Level | Primary Bedroom | 11'0 x 12'1 | ||
| Third Level | Laundry Room | 3'3 x 6'5 | ||
| Main Level | Den | 8'0 x 8'3 | ||
| Main Level | Entrance | 5'4 x 10'7 | ||
| Main Level | Porch | 9'1 x 2'9 |
https://www.realtor.ca/real-estate/28119733/44-370-latoria-blvd-colwood-royal-bay

110 - 4460 Chatterton Way
Victoria, British Columbia V8X 5J2
(250) 477-5353
(800) 461-5353
(250) 477-3328
www.rlpvictoria.com/
Interested?
Contact us for more information


















