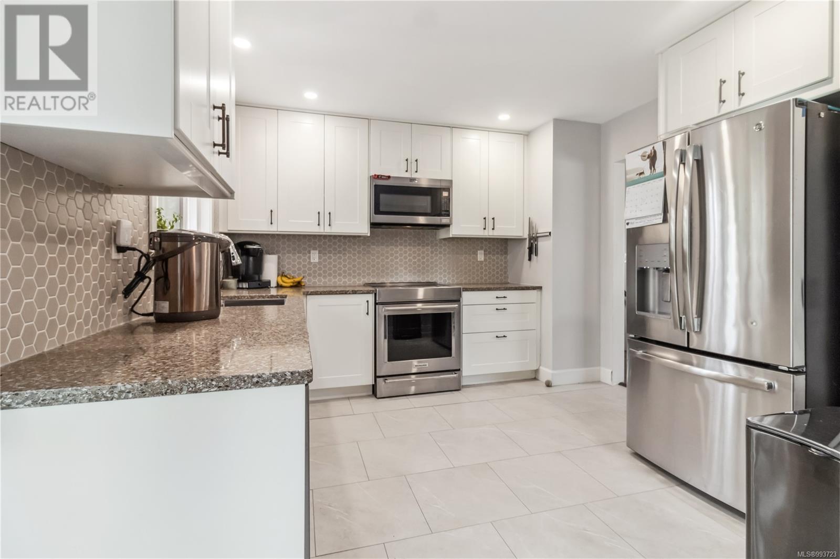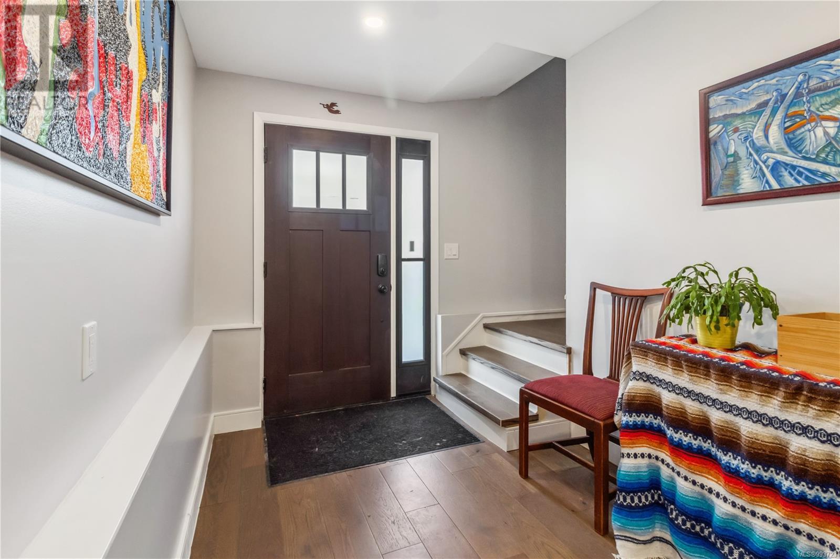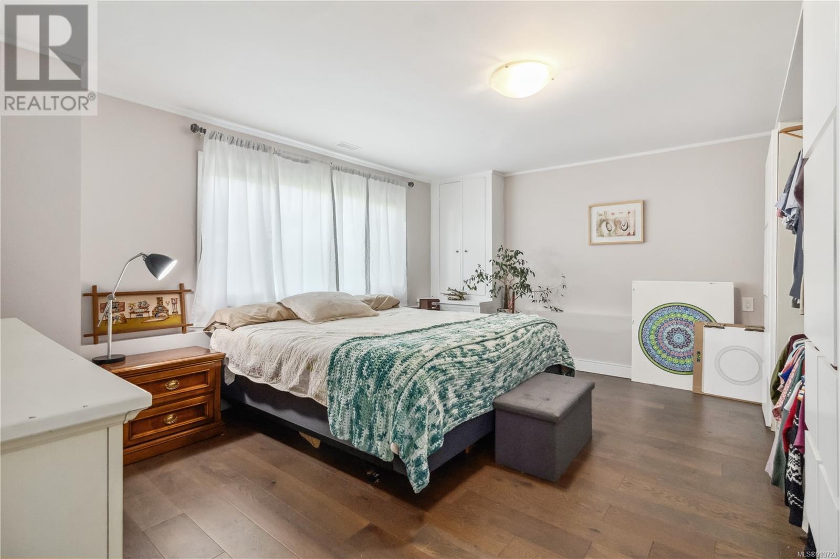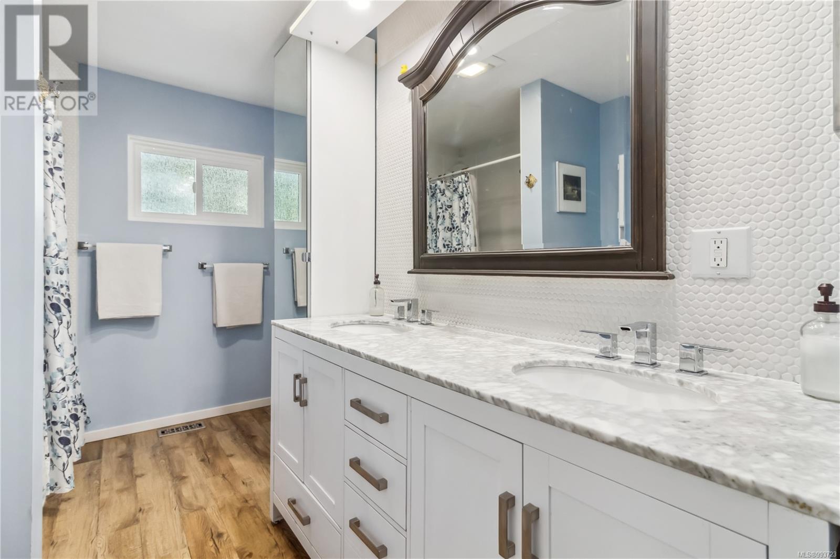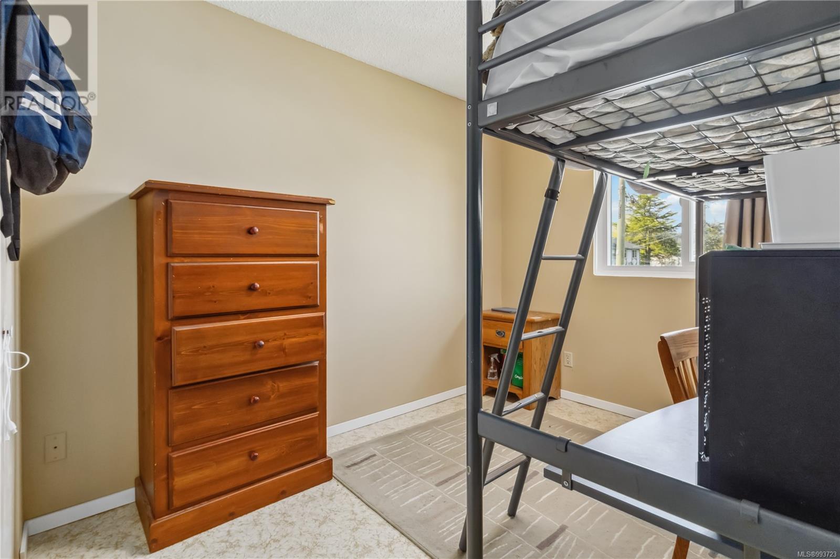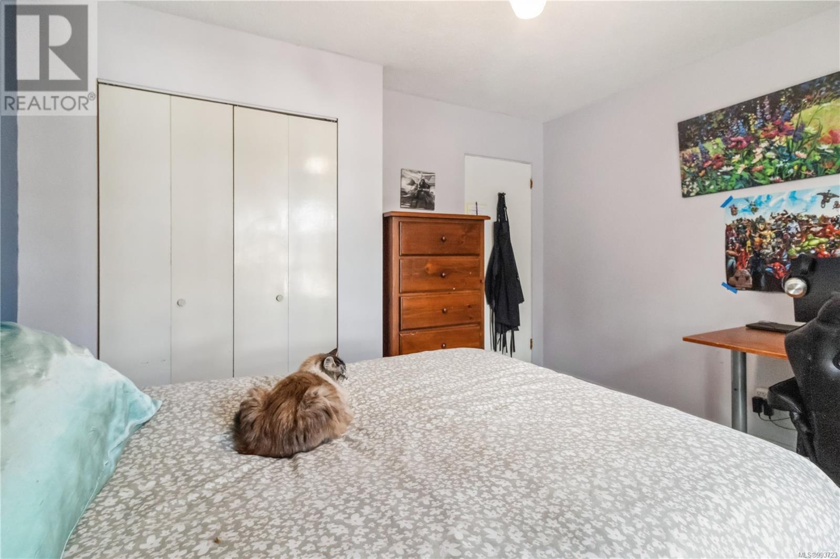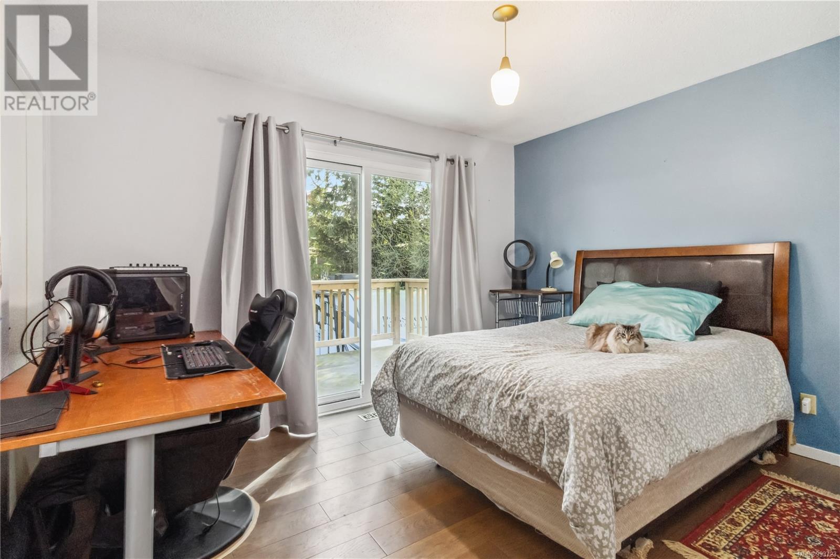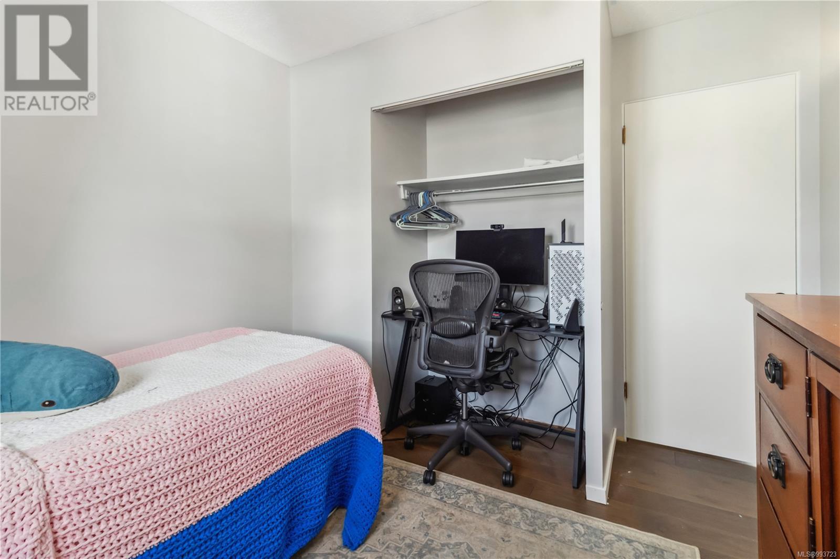10343 Patricia Pl Sidney, British Columbia V8L 3J5
$989,000
Welcome to this beautifully updated 4-bedroom, 2-bath home, located in a serene & family-friendly cul-de-sac in North Sidney. Offering a harmonious blend of modern upgrades & comfort, perfect for families and first-time homebuyers. As you enter the home the lower level hosts the primary bedroom, 2 pce bath, laundry/furnace area & office. Just a few steps up to the second level the living room, with its generous layout, is the perfect space for relaxation. The dining area, which flows seamlessly into the kitchen offers high-quality 2020 appliances. Newly installed front door, gutters, windows, furnace & tankless hot water. High efficiency gas furnace. Spacious backyard offers over 10,000 sq ft of outdoor space. Large driveway provides ample parking. Offering tranquility & convenience, located near several schools, multiple parks & 2 marinas. Downtown Sidney, just minutes away, offers shopping, dining and cultural attractions. 10 minutes from YVR airport, 5 min to BC Ferry terminal. (id:29647)
Open House
This property has open houses!
1:00 pm
Ends at:3:00 pm
Property Details
| MLS® Number | 993723 |
| Property Type | Single Family |
| Neigbourhood | Sidney North-East |
| Features | Central Location, Cul-de-sac, Irregular Lot Size |
| Parking Space Total | 3 |
| Plan | Vip21967 |
Building
| Bathroom Total | 2 |
| Bedrooms Total | 4 |
| Constructed Date | 1971 |
| Cooling Type | None |
| Fireplace Present | No |
| Heating Fuel | Natural Gas |
| Heating Type | Hot Water |
| Size Interior | 1989 Sqft |
| Total Finished Area | 1702 Sqft |
| Type | House |
Land
| Acreage | No |
| Size Irregular | 10171 |
| Size Total | 10171 Sqft |
| Size Total Text | 10171 Sqft |
| Zoning Type | Residential |
Rooms
| Level | Type | Length | Width | Dimensions |
|---|---|---|---|---|
| Second Level | Bathroom | 11 ft | 7 ft | 11 ft x 7 ft |
| Second Level | Bedroom | 10'4 x 8'9 | ||
| Second Level | Bedroom | 10'4 x 9'8 | ||
| Second Level | Bedroom | 9'11 x 12'2 | ||
| Second Level | Kitchen | 9'9 x 10'10 | ||
| Second Level | Dining Room | 9' x 11' | ||
| Second Level | Living Room | 13'0 x 20'5 | ||
| Lower Level | Office | 8'11 x 7'11 | ||
| Lower Level | Laundry Room | 8'11 x 10'3 | ||
| Lower Level | Bathroom | 5'8 x 7'6 | ||
| Lower Level | Primary Bedroom | 11'7 x 16'10 | ||
| Lower Level | Entrance | 13 ft | 7 ft | 13 ft x 7 ft |
https://www.realtor.ca/real-estate/28117848/10343-patricia-pl-sidney-sidney-north-east
502 Pembroke St
Victoria, British Columbia V8T 1H4
(604) 682-2088
https://rennie.com/
https://www.facebook.com/renniegroup/
https://linkedin.com/company/renniegroup/
https://www.instagram.com/rennie.group/
Interested?
Contact us for more information




