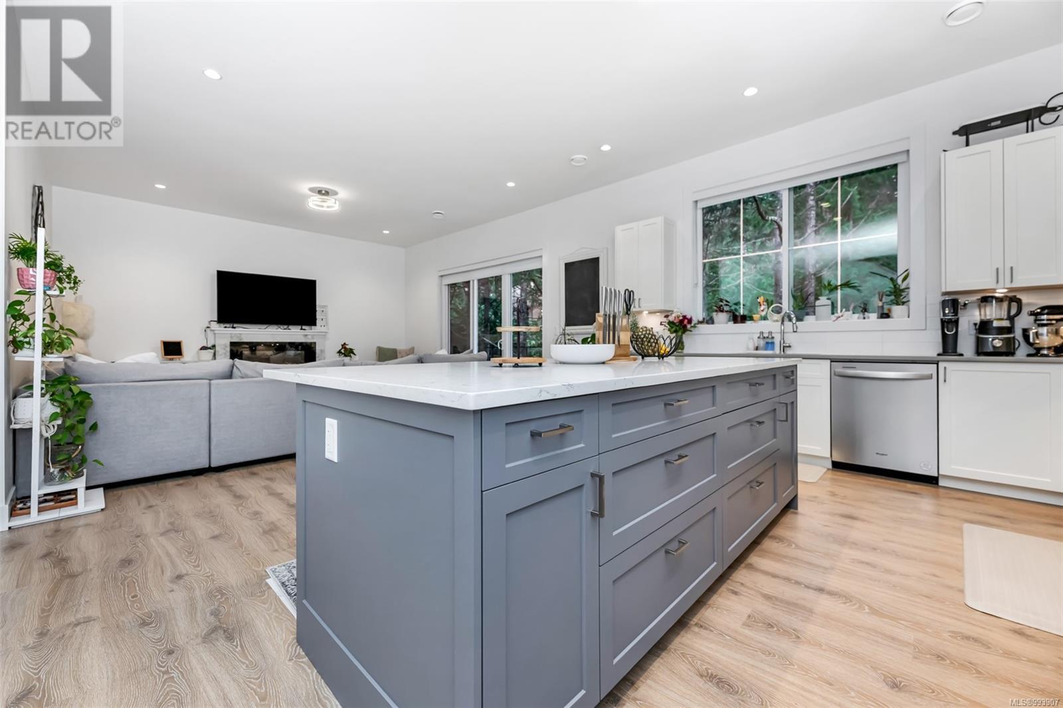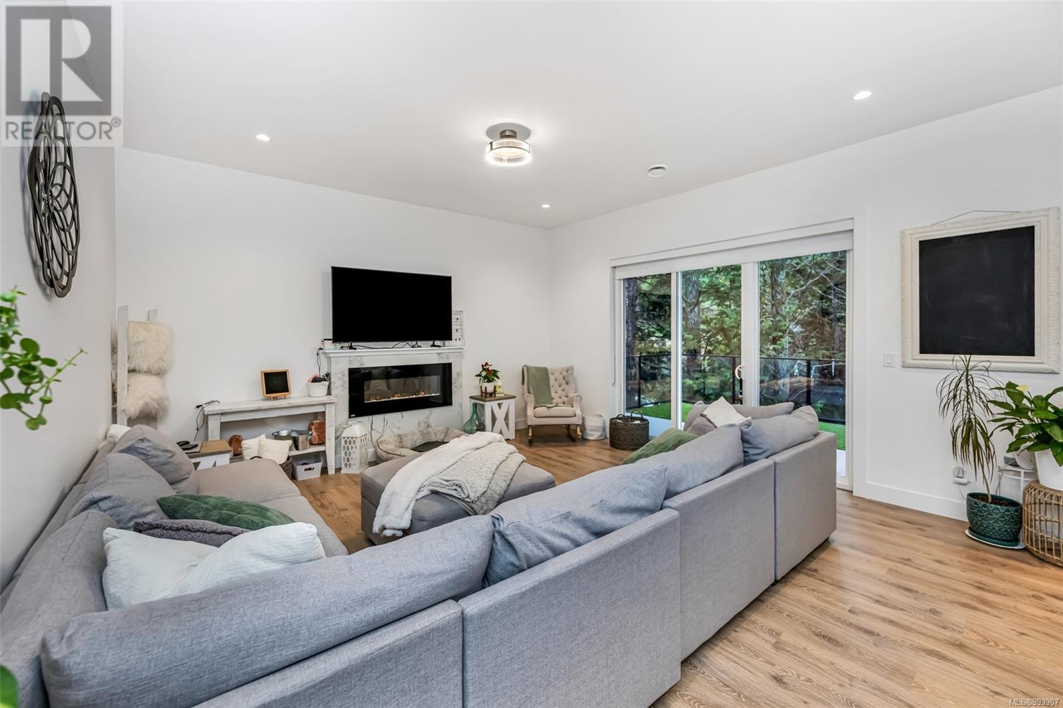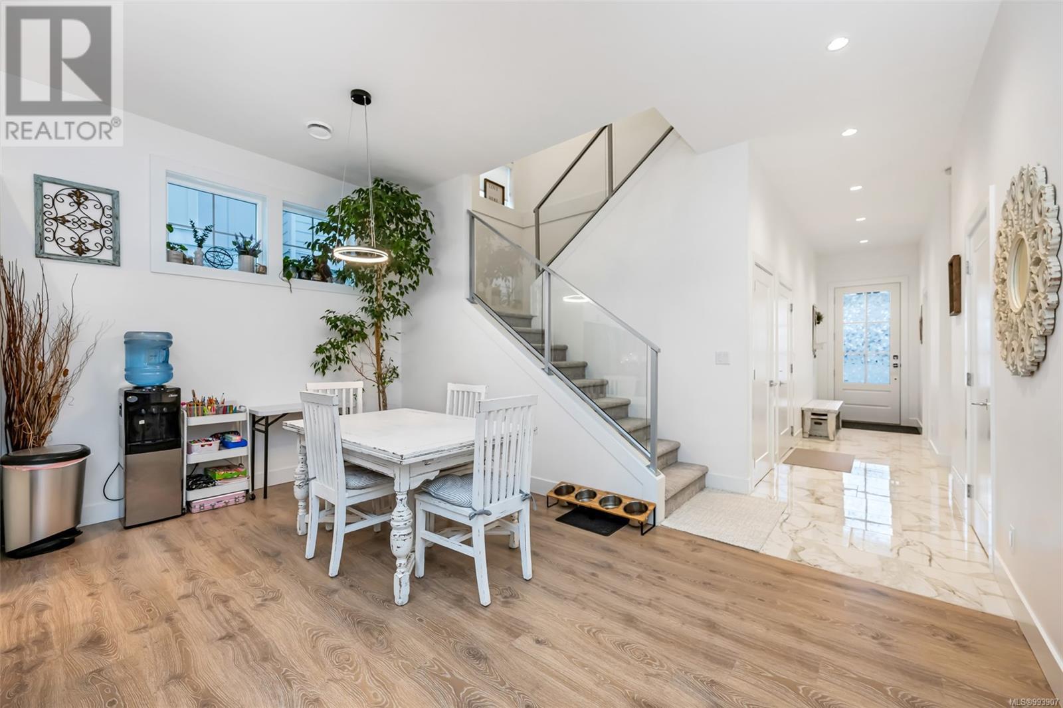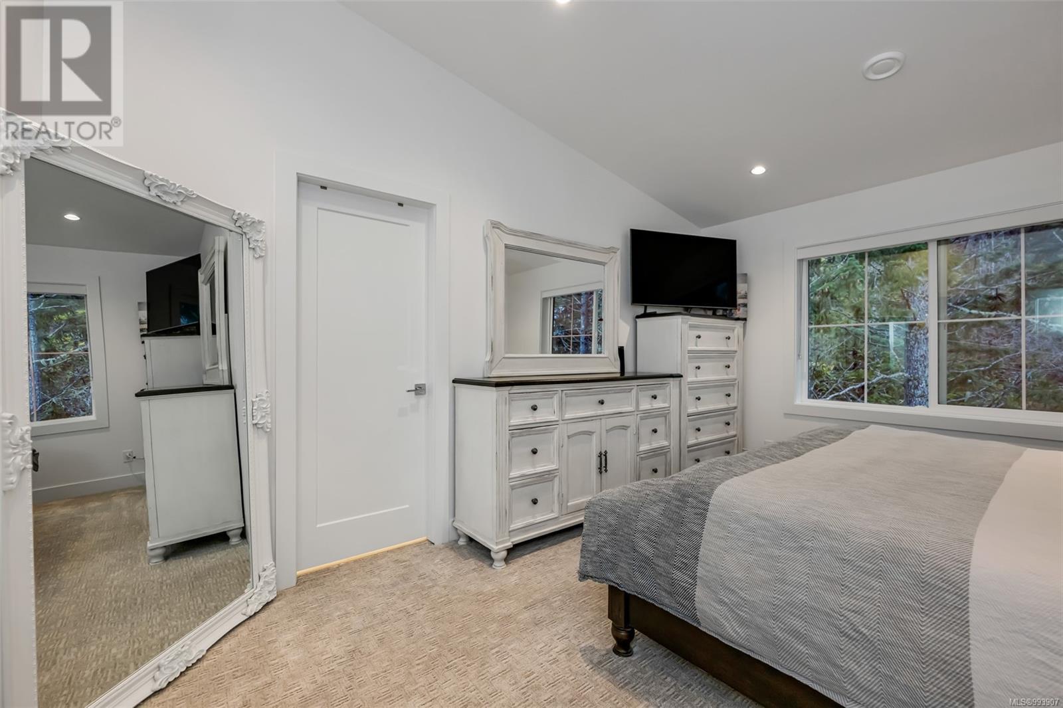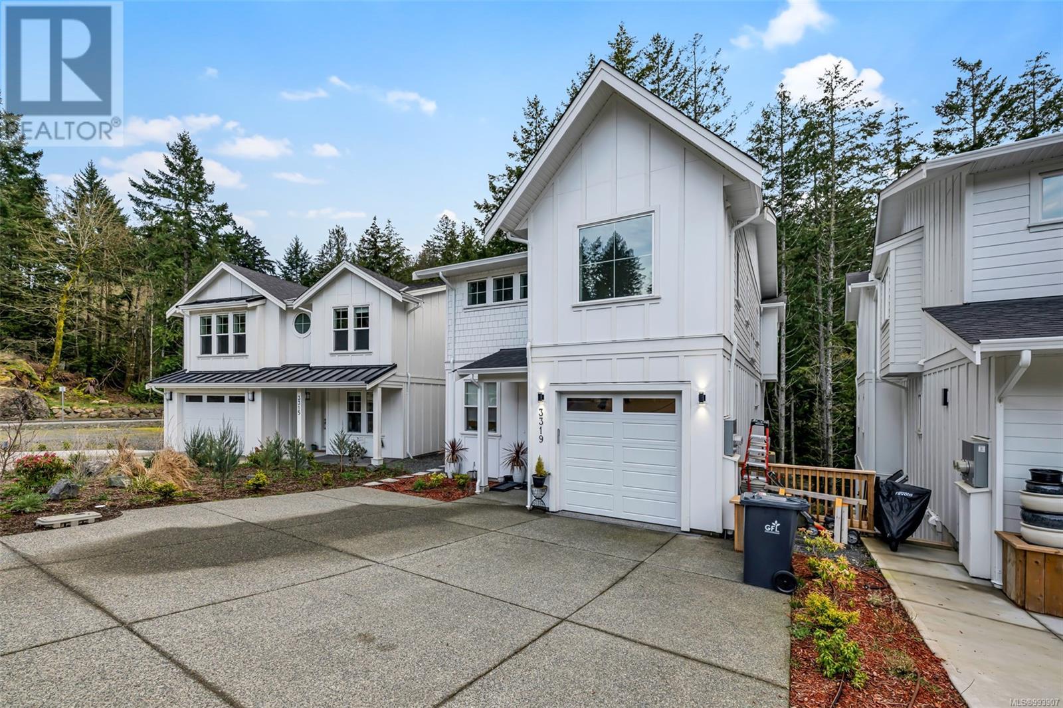3319 West Oak Pl Langford, British Columbia V9C 2P2
$1,215,000
No GST on this 2024 Built Home! This isn’t just a house—it’s a lifestyle upgrade. A modern farmhouse design packed with high-end features, plus a 1-bedroom suite that feels private (hello, mortgage helper!). Step through the door and be wowed by soaring 10ft ceilings leading to a chef’s dream kitchen—think custom soft-close cabinetry, sleek quartz counters, a walk-in pantry, and an island big enough to land a plane on (well, almost). The main level also features a home office and a spacious deck overlooking a natural, private setting—perfect for morning coffee or evening unwinding. Upstairs? 3 bedrooms, 2 baths, a primary suite that feels like a luxury hotel getaway, a massive walk-in closet, and a spa-like ensuite—soaker tub, heated floors, the works. A 1-bedroom suite above the garage (so no awkward shared walls), separate entrance, its laundry, separately metered—an ideal rental or guest space. Heat pump & A/C to keep things perfect year-round. Location? (id:29647)
Property Details
| MLS® Number | 993907 |
| Property Type | Single Family |
| Neigbourhood | Walfred |
| Features | Central Location, Cul-de-sac, Private Setting, Other |
| Parking Space Total | 3 |
| Plan | Epp109774 |
Building
| Bathroom Total | 4 |
| Bedrooms Total | 4 |
| Constructed Date | 2024 |
| Cooling Type | Air Conditioned |
| Fireplace Present | Yes |
| Fireplace Total | 1 |
| Heating Fuel | Electric |
| Heating Type | Baseboard Heaters, Forced Air, Heat Pump |
| Size Interior | 4323 Sqft |
| Total Finished Area | 2686 Sqft |
| Type | House |
Land
| Acreage | No |
| Size Irregular | 4352 |
| Size Total | 4352 Sqft |
| Size Total Text | 4352 Sqft |
| Zoning Description | R2 |
| Zoning Type | Residential |
Rooms
| Level | Type | Length | Width | Dimensions |
|---|---|---|---|---|
| Second Level | Bedroom | 10 ft | 10 ft | 10 ft x 10 ft |
| Second Level | Bedroom | 11 ft | 13 ft | 11 ft x 13 ft |
| Second Level | Bathroom | 18 ft | 7 ft | 18 ft x 7 ft |
| Second Level | Primary Bedroom | 15 ft | 12 ft | 15 ft x 12 ft |
| Second Level | Bathroom | 8 ft | 6 ft | 8 ft x 6 ft |
| Main Level | Dining Room | 10 ft | 16 ft | 10 ft x 16 ft |
| Main Level | Kitchen | 14 ft | 13 ft | 14 ft x 13 ft |
| Main Level | Living Room | 16 ft | 18 ft | 16 ft x 18 ft |
| Main Level | Pantry | 6 ft | 4 ft | 6 ft x 4 ft |
| Main Level | Laundry Room | 8 ft | 4 ft | 8 ft x 4 ft |
| Main Level | Bathroom | 2-Piece | ||
| Main Level | Den | 10 ft | 8 ft | 10 ft x 8 ft |
| Main Level | Entrance | 11 ft | 5 ft | 11 ft x 5 ft |
https://www.realtor.ca/real-estate/28105346/3319-west-oak-pl-langford-walfred
301-3450 Uptown Boulevard
Victoria, British Columbia V8Z 0B9
(833) 817-6506
www.exprealty.ca/
Interested?
Contact us for more information






