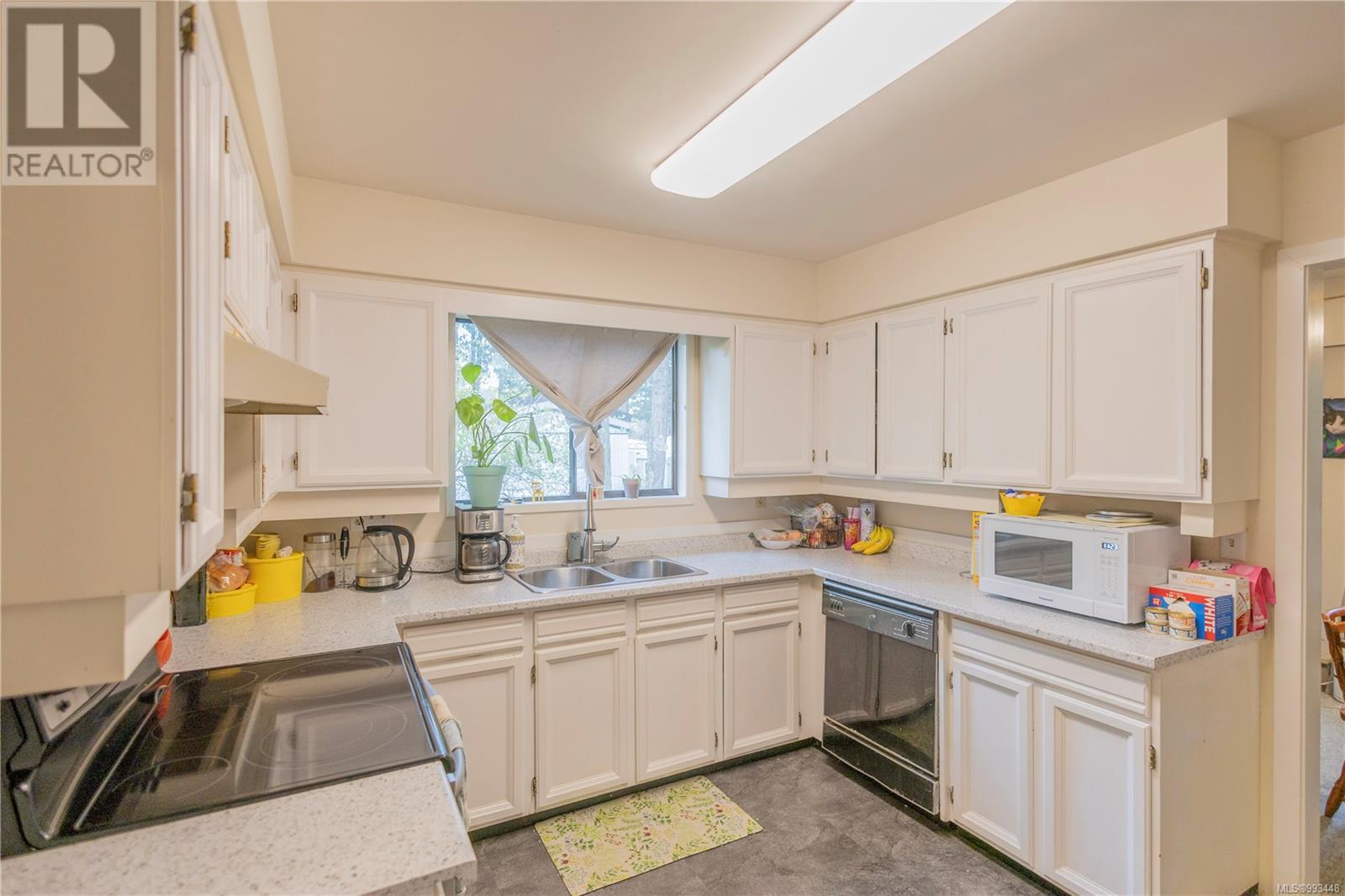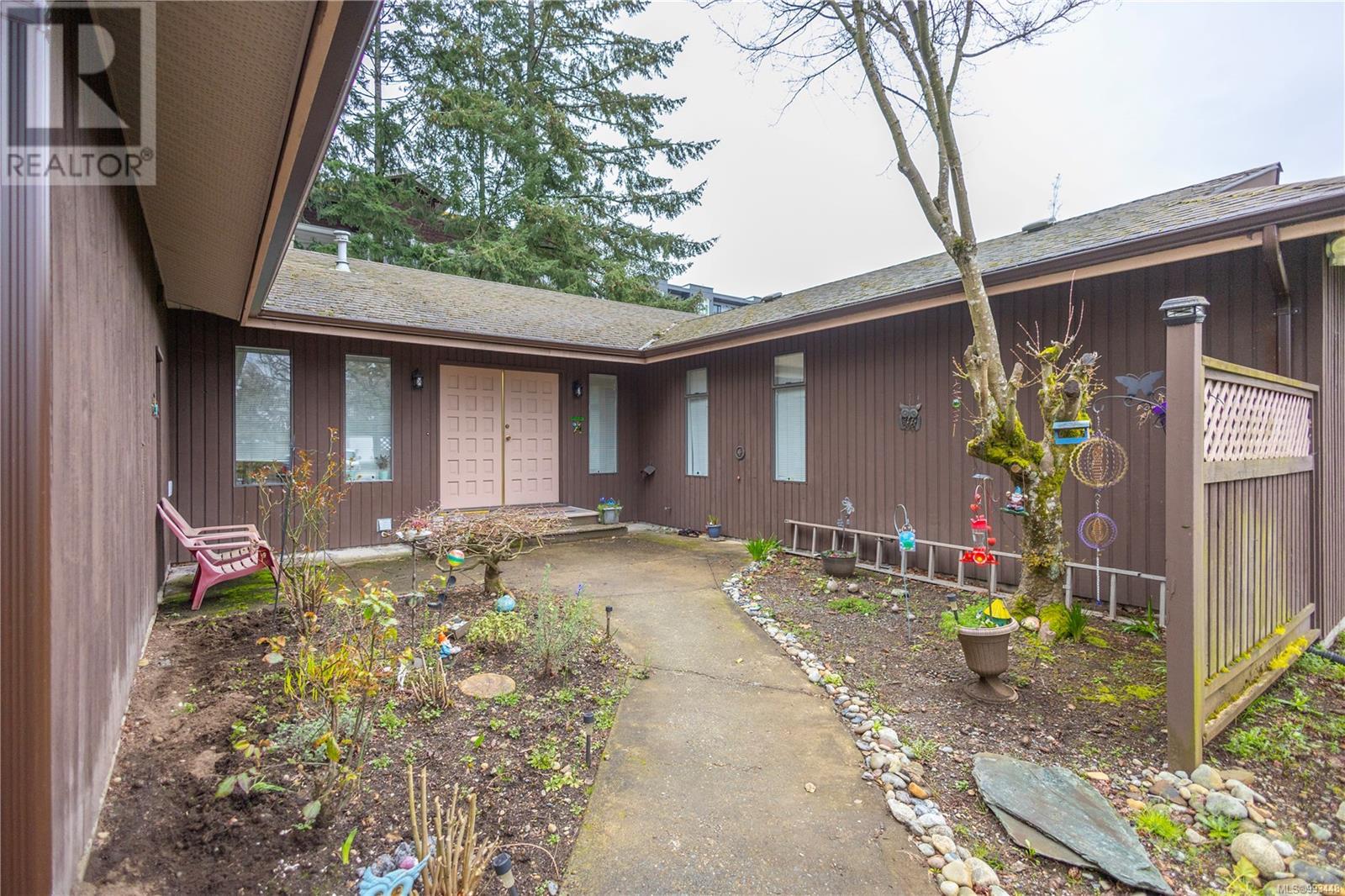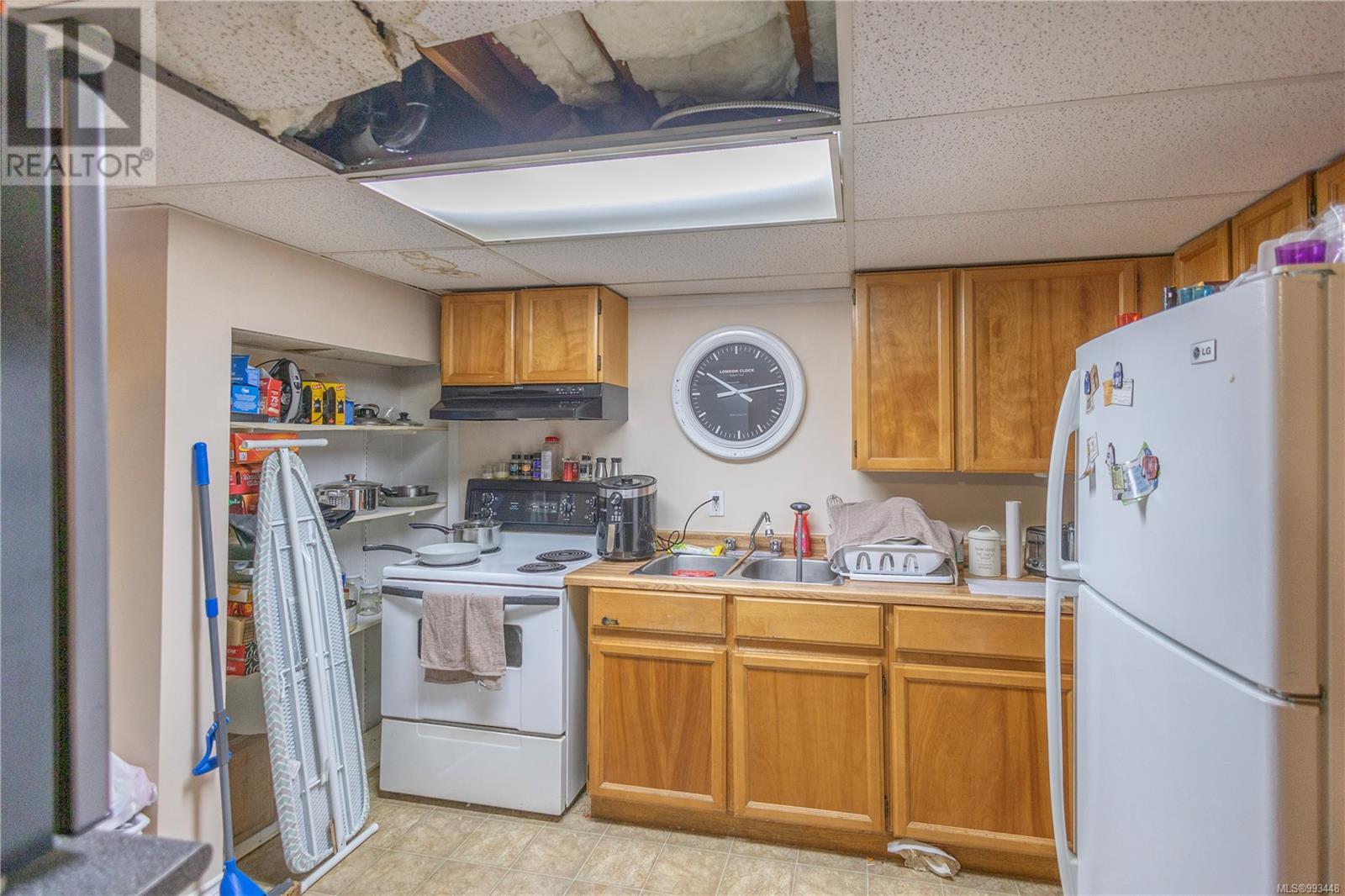889 Hockley Ave Langford, British Columbia V9B 2V8
$1,199,000
Situated in the heart of Langford and next to the city’s up-and-coming greenspace park, this property offers incredible development potential and unbeatable convenience—just minutes from shopping, schools, and transit. The upper level features a spacious 3-bedroom, 3-bathroom layout with open concept living and a double car garage. Downstairs, a large 2-bedroom suite with its own laundry and ample storage provides the perfect setup for extended family or rental income. A generous driveway offers plenty of parking, while the large backyard with mature trees creates a private, natural retreat. A rare opportunity with space to grow and invest in! (id:29647)
Property Details
| MLS® Number | 993448 |
| Property Type | Single Family |
| Neigbourhood | Langford Proper |
| Features | Curb & Gutter, Private Setting |
| Parking Space Total | 6 |
| Plan | Vip27399 |
Building
| Bathroom Total | 4 |
| Bedrooms Total | 5 |
| Appliances | Dishwasher |
| Constructed Date | 1976 |
| Cooling Type | None |
| Fireplace Present | Yes |
| Fireplace Total | 3 |
| Heating Fuel | Electric |
| Heating Type | Baseboard Heaters |
| Size Interior | 3215 Sqft |
| Total Finished Area | 2780 Sqft |
| Type | House |
Land
| Acreage | No |
| Size Irregular | 8403 |
| Size Total | 8403 Sqft |
| Size Total Text | 8403 Sqft |
| Zoning Type | Residential |
Rooms
| Level | Type | Length | Width | Dimensions |
|---|---|---|---|---|
| Lower Level | Bedroom | 15'0 x 8'11 | ||
| Lower Level | Storage | 7'11 x 7'2 | ||
| Lower Level | Living Room | 27'7 x 12'4 | ||
| Lower Level | Bedroom | 10'4 x 8'10 | ||
| Lower Level | Laundry Room | 4'7 x 8'11 | ||
| Lower Level | Den | 8'0 x 7'8 | ||
| Lower Level | Kitchen | 10'7 x 7'6 | ||
| Lower Level | Bathroom | 3-Piece | ||
| Main Level | Entrance | 15'9 x 4'9 | ||
| Main Level | Family Room | 13'3 x 23'0 | ||
| Main Level | Bathroom | 5-Piece | ||
| Main Level | Ensuite | 3-Piece | ||
| Main Level | Bathroom | 2-Piece | ||
| Main Level | Laundry Room | 8'1 x 5'4 | ||
| Main Level | Bedroom | 13'5 x 12'11 | ||
| Main Level | Bedroom | 9'9 x 10'2 | ||
| Main Level | Primary Bedroom | 13'5 x 18'0 | ||
| Main Level | Kitchen | 12'6 x 10'3 | ||
| Main Level | Dining Room | 10'5 x 8'3 | ||
| Main Level | Living Room | 15'8 x 18'0 |
https://www.realtor.ca/real-estate/28099133/889-hockley-ave-langford-langford-proper

101-791 Goldstream Ave
Victoria, British Columbia V9B 2X5
(250) 478-9600
(250) 478-6060
www.remax-camosun-victoria-bc.com/

101-791 Goldstream Ave
Victoria, British Columbia V9B 2X5
(250) 478-9600
(250) 478-6060
www.remax-camosun-victoria-bc.com/
Interested?
Contact us for more information

















































