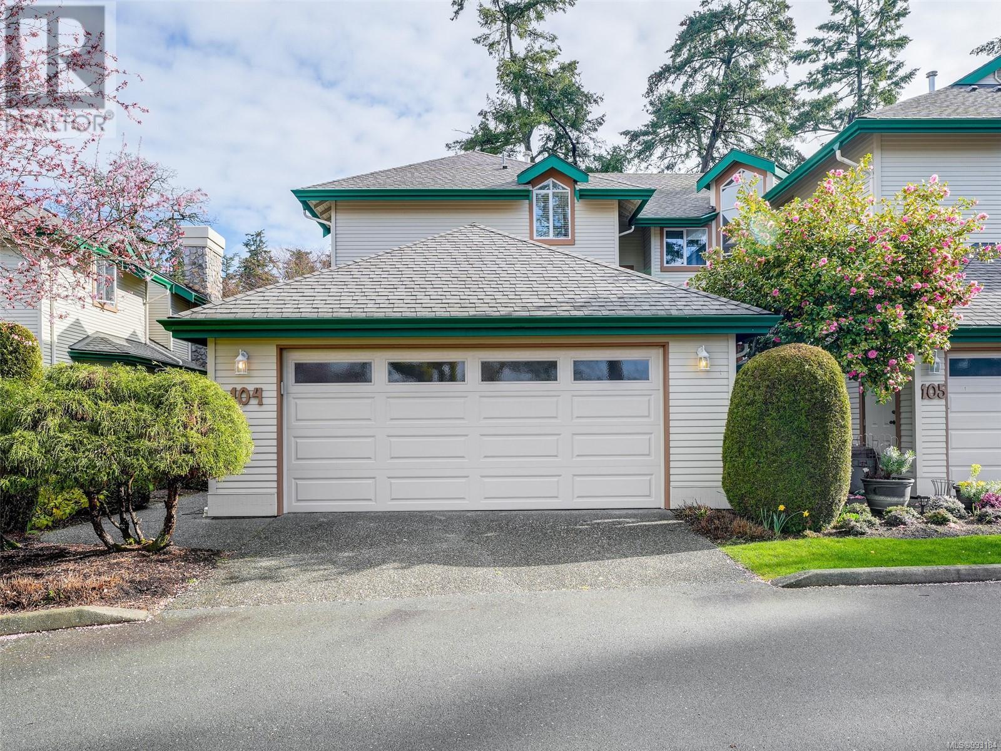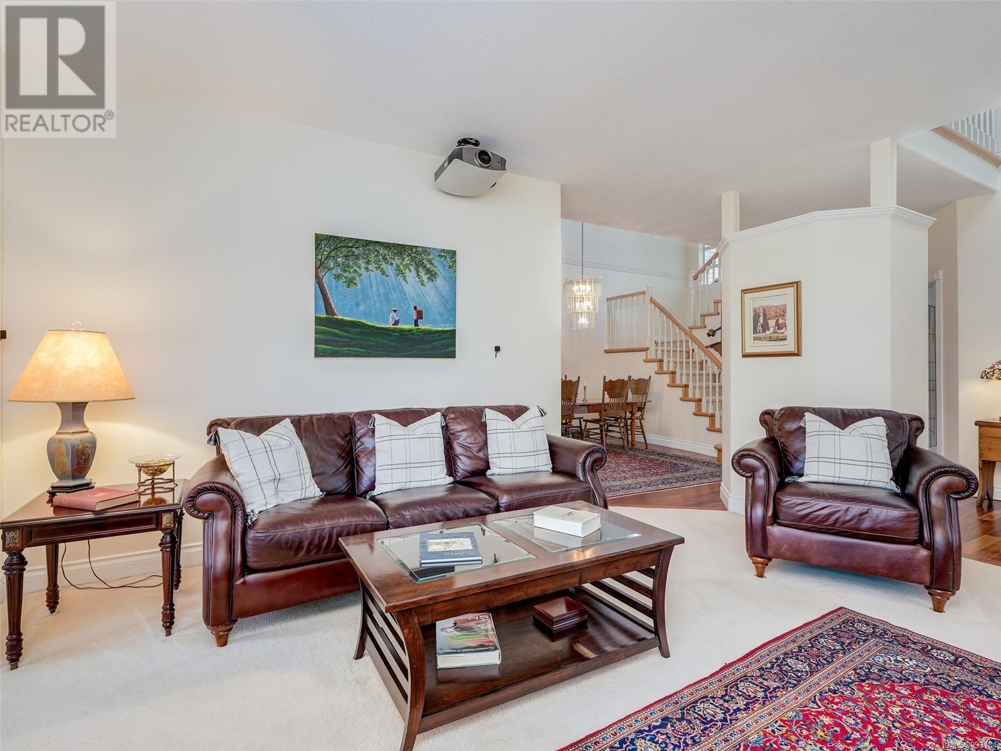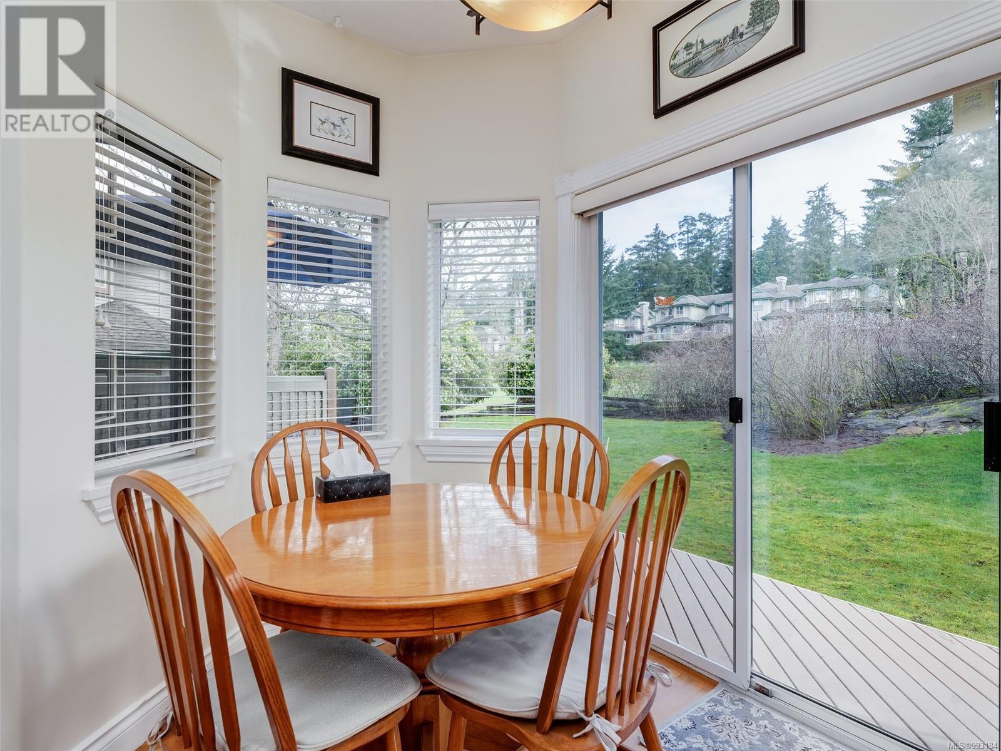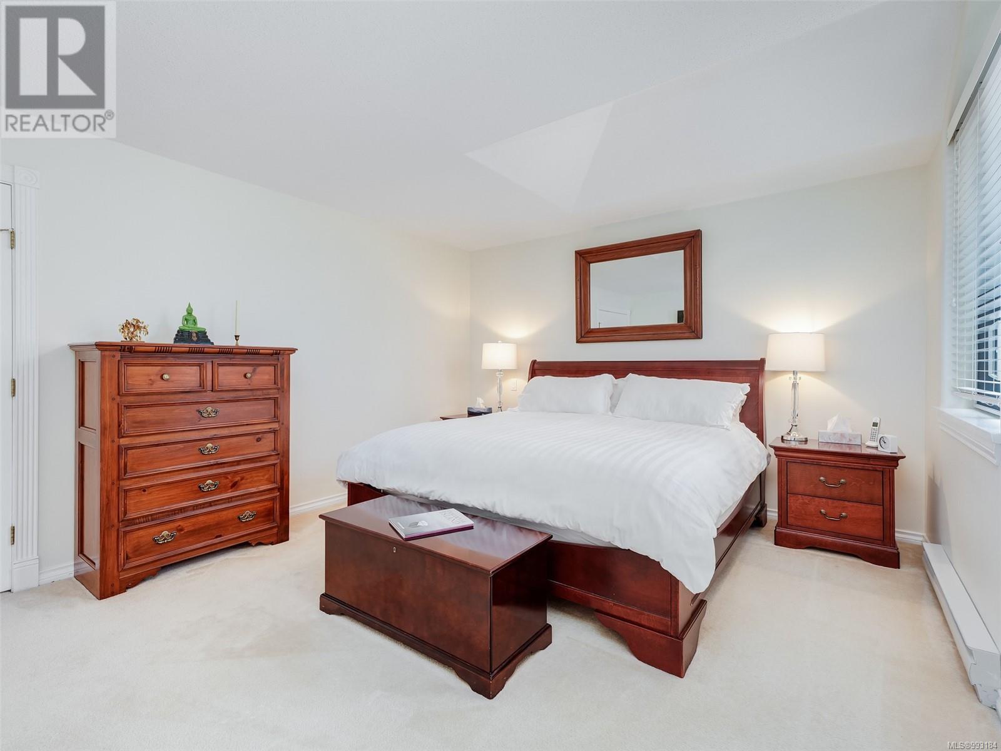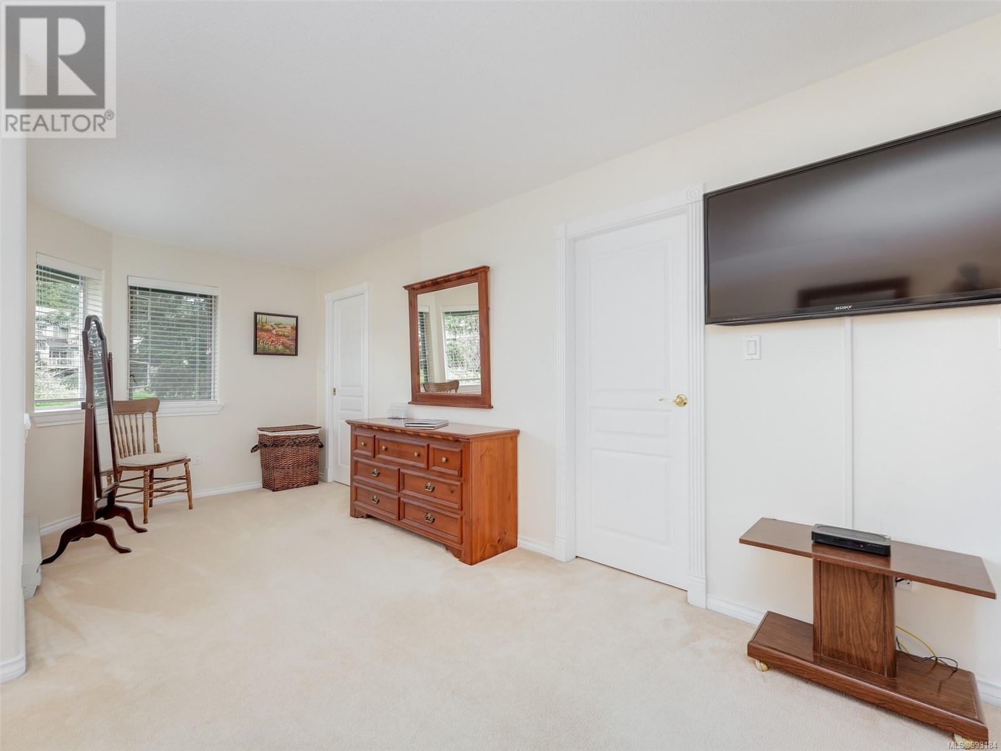104 530 Marsett Pl Saanich, British Columbia V8Z 7J2
$1,219,000Maintenance,
$559 Monthly
Maintenance,
$559 MonthlyROYAL LINKS SOUTH EXECUTIVE TOWNHOUSE. Featuring a flexible 3 bed, 3 bath floorpan that includes a primary bedroom on both levels or use lower bedroom as a den. The 9' ceilings allow for natural light in this bright and airy home with beautiful hardwood floors in main living areas. Entertain in the spacious living room with n/g fireplace and projector and screen for entertainment next to the dining area. A well laid out kitchen with marble counters & updated appliances opens to the family rm to enjoy great views of the lush green space & access to a patio. Upstairs presents the main primary bed w/vaulted ceilings, w/i closet, luxury sized updated ensuite, jetted soaker tub & separate shower plus 2nd bedroom with it's own 4 pce ensuite, plus laundry complete this level. Additional features include a double garage, crawl space, n/g furnace & hot water tank. Ideally located just steps from parks, recreation, shopping, public transit, easy access to downtown Victoria, airport & ferries. (id:29647)
Property Details
| MLS® Number | 993184 |
| Property Type | Single Family |
| Neigbourhood | Royal Oak |
| Community Name | Royal Links |
| Community Features | Pets Allowed, Family Oriented |
| Features | Curb & Gutter, Private Setting, Other |
| Parking Space Total | 2 |
| Plan | Vis2809 |
Building
| Bathroom Total | 3 |
| Bedrooms Total | 3 |
| Appliances | Refrigerator, Stove, Washer, Dryer |
| Architectural Style | Westcoast |
| Constructed Date | 1995 |
| Cooling Type | None |
| Fireplace Present | Yes |
| Fireplace Total | 2 |
| Heating Fuel | Electric, Natural Gas |
| Heating Type | Baseboard Heaters, Forced Air |
| Size Interior | 2241 Sqft |
| Total Finished Area | 2241 Sqft |
| Type | Row / Townhouse |
Parking
| Garage |
Land
| Access Type | Road Access |
| Acreage | No |
| Size Irregular | 2729 |
| Size Total | 2729 Sqft |
| Size Total Text | 2729 Sqft |
| Zoning Type | Residential |
Rooms
| Level | Type | Length | Width | Dimensions |
|---|---|---|---|---|
| Second Level | Bathroom | 4-Piece | ||
| Second Level | Bathroom | 5-Piece | ||
| Second Level | Bedroom | 15'1 x 11'7 | ||
| Second Level | Primary Bedroom | 16'9 x 12'6 | ||
| Main Level | Dining Room | 12'3 x 11'1 | ||
| Main Level | Sitting Room | 11'9 x 10'2 | ||
| Main Level | Kitchen | 11'4 x 10'0 | ||
| Main Level | Living Room | 16'0 x 14'7 | ||
| Main Level | Bathroom | 4-Piece | ||
| Main Level | Bedroom | 14'5 x 12'3 |
https://www.realtor.ca/real-estate/28095341/104-530-marsett-pl-saanich-royal-oak

4440 Chatterton Way
Victoria, British Columbia V8X 5J2
(250) 744-3301
(800) 663-2121
(250) 744-3904
www.remax-camosun-victoria-bc.com/

4440 Chatterton Way
Victoria, British Columbia V8X 5J2
(250) 744-3301
(800) 663-2121
(250) 744-3904
www.remax-camosun-victoria-bc.com/

4440 Chatterton Way
Victoria, British Columbia V8X 5J2
(250) 744-3301
(800) 663-2121
(250) 744-3904
www.remax-camosun-victoria-bc.com/
Interested?
Contact us for more information


