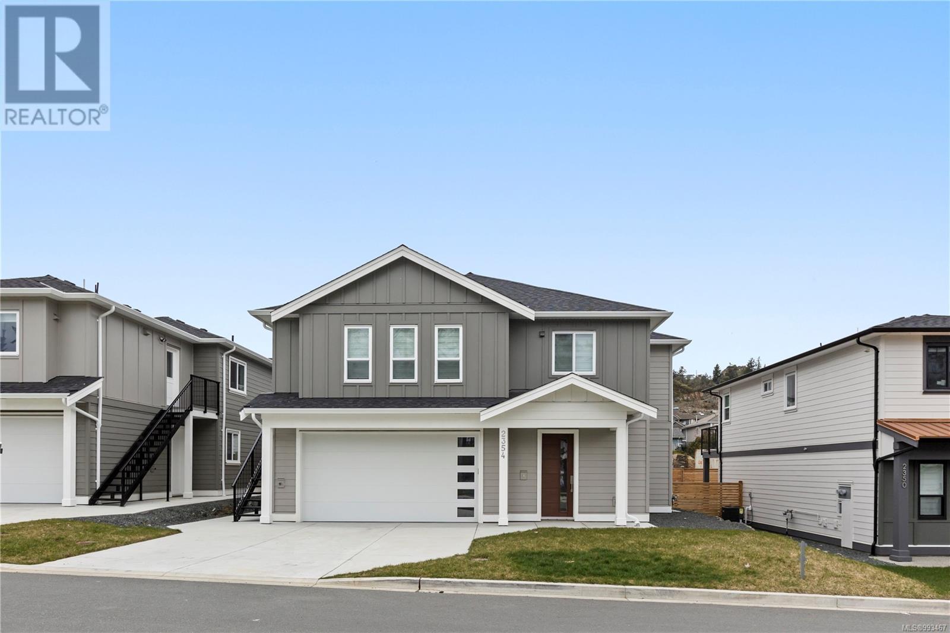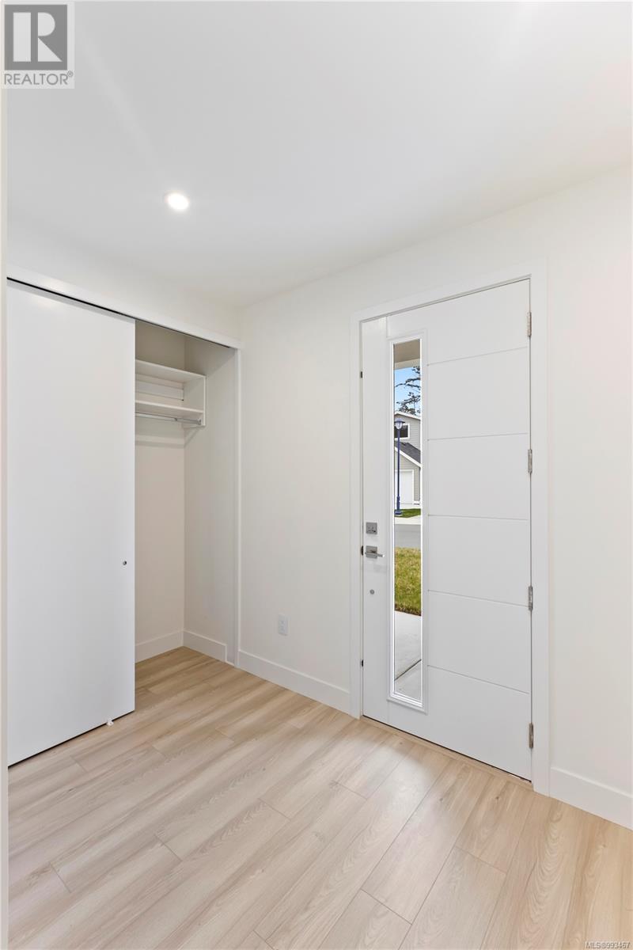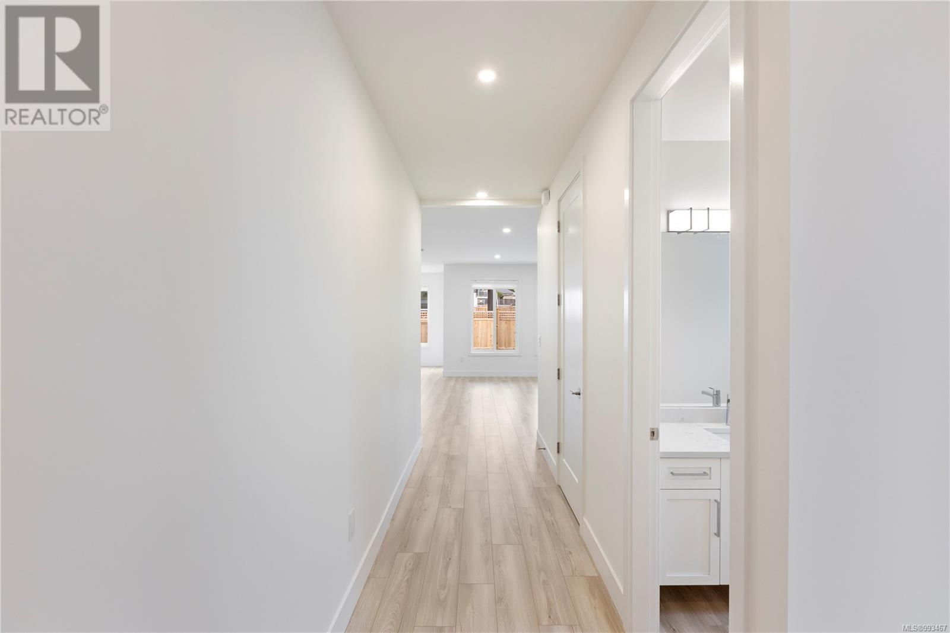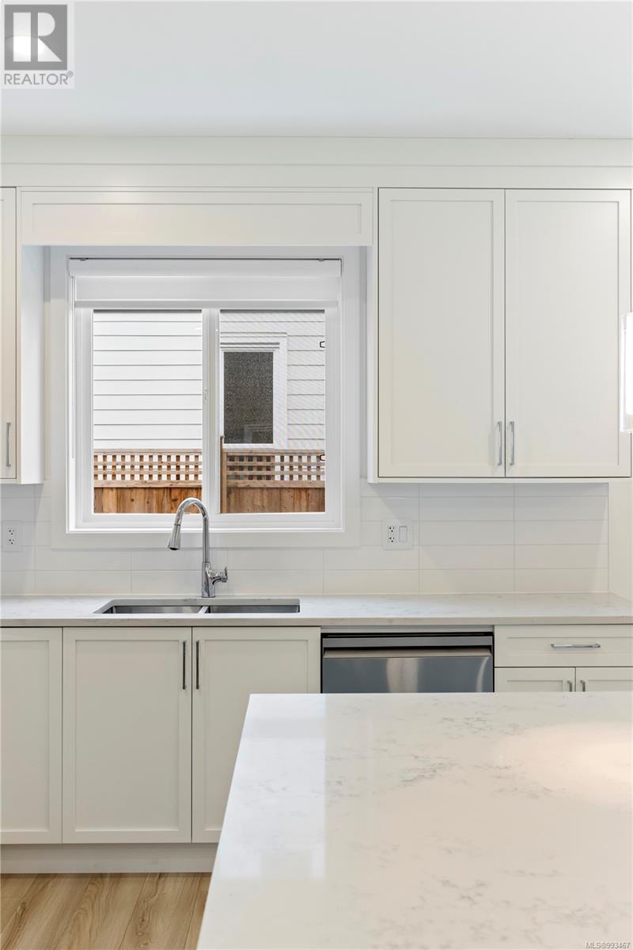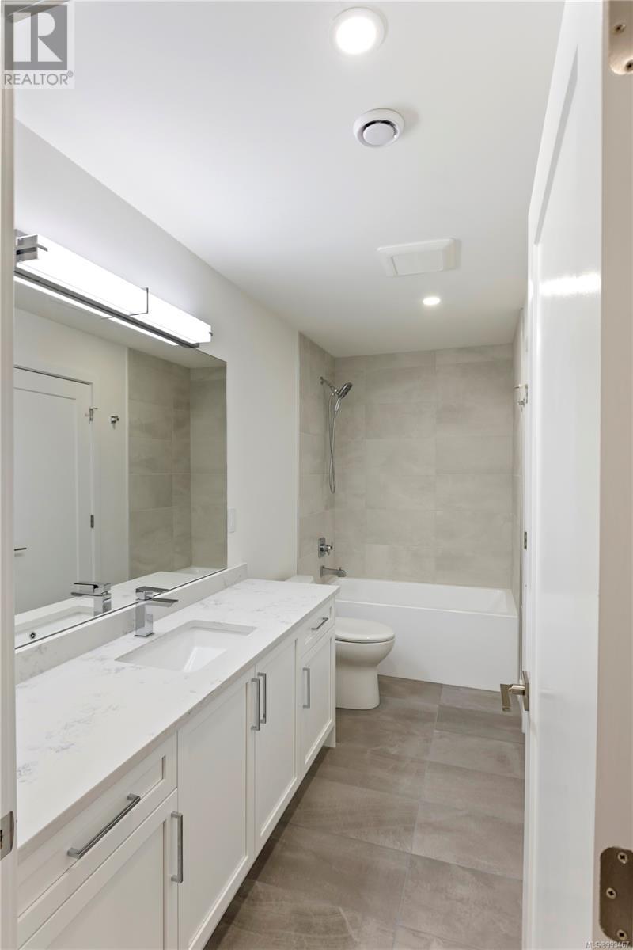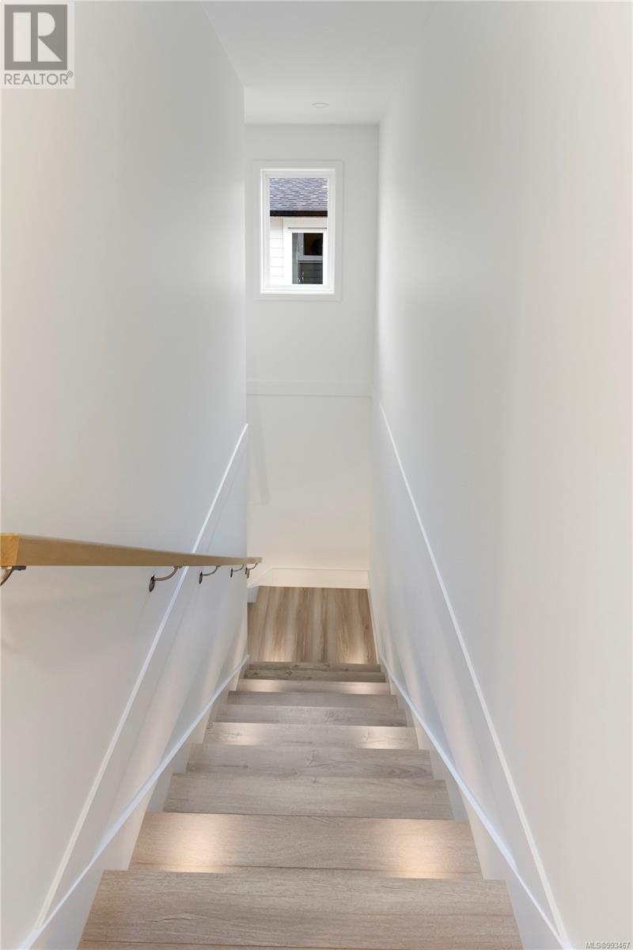2354 Swallow Pl Langford, British Columbia V9B 6Y6
$1,350,000
Modern Living at Bear Mountain. Nestled in a brand-new subdivision on scenic Bear Mountain, this impressive 4-bed, 4-bath home offers modern living with thoughtful design. A main-floor den creates the perfect space for a home office, while the open-concept living room and kitchen are bathed in natural light thanks to expansive windows. The kitchen is a chef’s dream, featuring sleek cabinetry, quartz countertops, and stainless-steel appliances — ideal for entertaining. Step outside to a fully fenced backyard with a covered patio, perfect for year-round BBQs. A bonus one-bedroom suite above the garage serves as an excellent mortgage helper or guest space. Complete with a double garage and ample parking, this home combines convenience and style. Close to schools, parks, and shopping, it’s the perfect blend of luxury and location. (id:29647)
Property Details
| MLS® Number | 993467 |
| Property Type | Single Family |
| Neigbourhood | Bear Mountain |
| Features | Cul-de-sac, Other |
| Parking Space Total | 4 |
| Structure | Patio(s) |
Building
| Bathroom Total | 4 |
| Bedrooms Total | 5 |
| Architectural Style | Contemporary |
| Constructed Date | 2024 |
| Cooling Type | Air Conditioned |
| Fireplace Present | Yes |
| Fireplace Total | 1 |
| Heating Type | Baseboard Heaters, Heat Pump |
| Size Interior | 3644 Sqft |
| Total Finished Area | 2960 Sqft |
| Type | House |
Parking
| Garage |
Land
| Acreage | No |
| Size Irregular | 4312 |
| Size Total | 4312 Sqft |
| Size Total Text | 4312 Sqft |
| Zoning Type | Residential |
Rooms
| Level | Type | Length | Width | Dimensions |
|---|---|---|---|---|
| Second Level | Laundry Room | 7'7 x 5'7 | ||
| Second Level | Bathroom | 4-Piece | ||
| Second Level | Bedroom | 13 ft | 10 ft | 13 ft x 10 ft |
| Second Level | Bedroom | 12 ft | 12 ft x Measurements not available | |
| Second Level | Balcony | 12'1 x 6'10 | ||
| Second Level | Bathroom | 5-Piece | ||
| Second Level | Primary Bedroom | 16'1 x 14'10 | ||
| Main Level | Patio | 18 ft | 11 ft | 18 ft x 11 ft |
| Main Level | Bedroom | 12'5 x 7'8 | ||
| Main Level | Kitchen | 10'1 x 17'4 | ||
| Main Level | Dining Room | 12'8 x 17'4 | ||
| Main Level | Living Room | 18 ft | 18 ft x Measurements not available | |
| Main Level | Bathroom | 2-Piece | ||
| Main Level | Entrance | 9'9 x 6'4 |
https://www.realtor.ca/real-estate/28092323/2354-swallow-pl-langford-bear-mountain
301-3450 Uptown Boulevard
Victoria, British Columbia V8Z 0B9
(833) 817-6506
www.exprealty.ca/
301-3450 Uptown Boulevard
Victoria, British Columbia V8Z 0B9
(833) 817-6506
www.exprealty.ca/
301-3450 Uptown Boulevard
Victoria, British Columbia V8Z 0B9
(833) 817-6506
www.exprealty.ca/
Interested?
Contact us for more information


