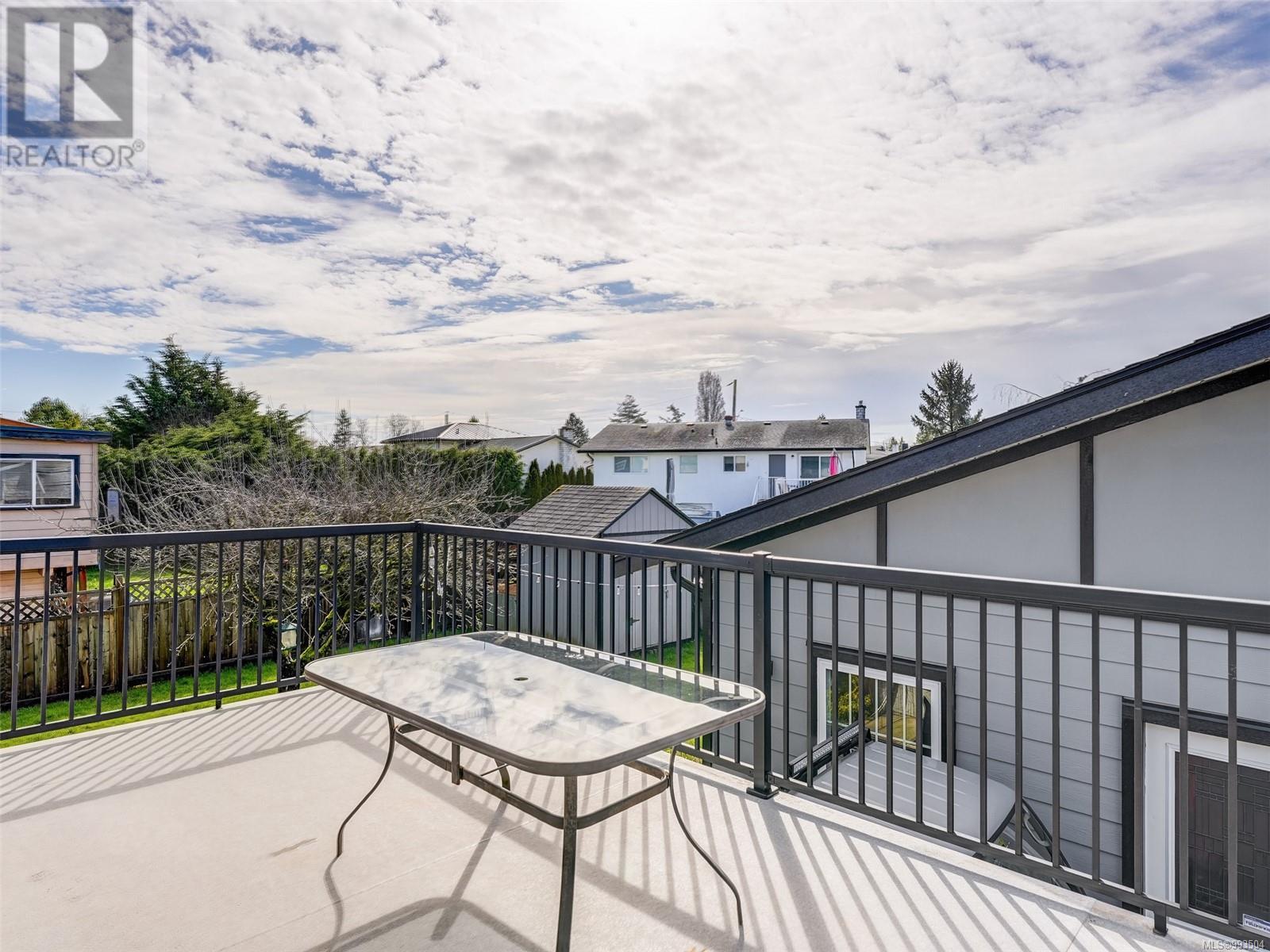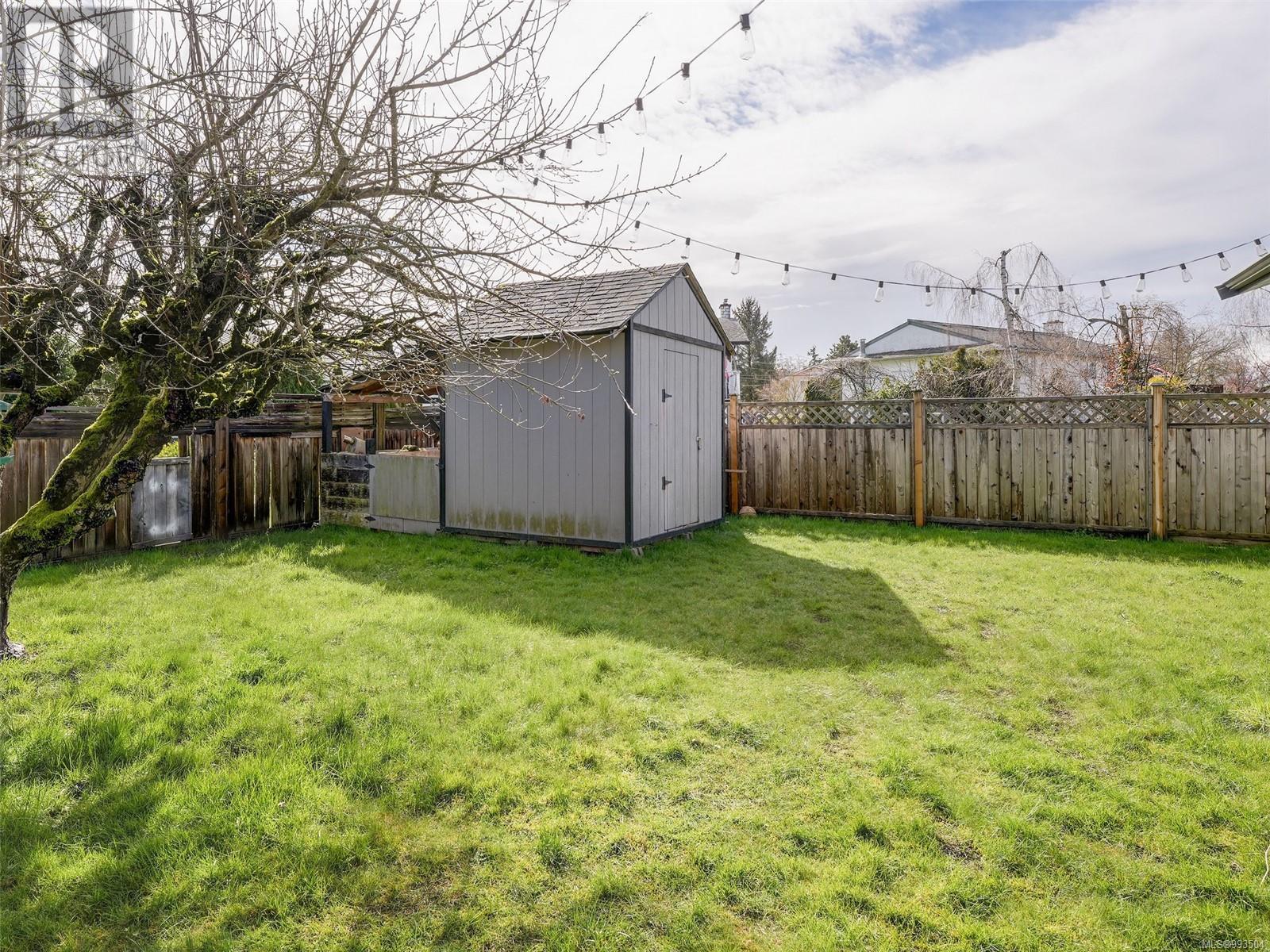2049 Ardwell Ave Sidney, British Columbia V8L 2L7
$1,175,000
Fantastic family home!! This 2 level, 4 bedroom well maintained home has original, refinished oak hardwood throughout the main floor with a bright open concept kitchen and living room area. Tastefully renovated throughout, including the addition of a 1 bedroom suite with separate entrance and laundry in the basement. The house was rewired and upgraded to a 200amp service and had the roof and exterior deck replaced. As a bonus, there is a separate 2 car garage and shop with 60 amp service and even its own hot water tank. Located on a 6500 sqft south facing lot, this 2200+ sqft house is bright and spacious and is absolutely turn key. Close to schools, the ocean, transportation and all that Sidney has to offer. Don't miss this opportunity. (id:29647)
Property Details
| MLS® Number | 993504 |
| Property Type | Single Family |
| Neigbourhood | Sidney North-East |
| Features | Level Lot, Rectangular |
| Parking Space Total | 5 |
| Plan | Vip25536 |
Building
| Bathroom Total | 2 |
| Bedrooms Total | 4 |
| Appliances | Refrigerator, Stove, Washer, Dryer |
| Constructed Date | 1972 |
| Cooling Type | See Remarks |
| Fireplace Present | Yes |
| Fireplace Total | 1 |
| Heating Fuel | Electric |
| Heating Type | Baseboard Heaters |
| Size Interior | 2883 Sqft |
| Total Finished Area | 2255 Sqft |
| Type | House |
Land
| Acreage | No |
| Size Irregular | 6500 |
| Size Total | 6500 Sqft |
| Size Total Text | 6500 Sqft |
| Zoning Type | Residential |
Rooms
| Level | Type | Length | Width | Dimensions |
|---|---|---|---|---|
| Lower Level | Family Room | 18 ft | 12 ft | 18 ft x 12 ft |
| Lower Level | Bedroom | 12 ft | 11 ft | 12 ft x 11 ft |
| Lower Level | Living Room | 15 ft | 12 ft | 15 ft x 12 ft |
| Lower Level | Bathroom | 4-Piece | ||
| Lower Level | Eating Area | 9 ft | 8 ft | 9 ft x 8 ft |
| Lower Level | Kitchen | 8 ft | 8 ft | 8 ft x 8 ft |
| Main Level | Bedroom | 10 ft | 9 ft | 10 ft x 9 ft |
| Main Level | Bedroom | 12 ft | 9 ft | 12 ft x 9 ft |
| Main Level | Primary Bedroom | 13 ft | 10 ft | 13 ft x 10 ft |
| Main Level | Bathroom | 10 ft | 5 ft | 10 ft x 5 ft |
| Main Level | Kitchen | 14 ft | 10 ft | 14 ft x 10 ft |
| Main Level | Dining Room | 10 ft | 10 ft | 10 ft x 10 ft |
| Main Level | Living Room | 16 ft | 13 ft | 16 ft x 13 ft |
| Main Level | Entrance | 7 ft | 4 ft | 7 ft x 4 ft |
https://www.realtor.ca/real-estate/28090020/2049-ardwell-ave-sidney-sidney-north-east

2411 Bevan Ave
Sidney, British Columbia V8L 4M9
(250) 388-5882
(250) 388-9636
Interested?
Contact us for more information






























