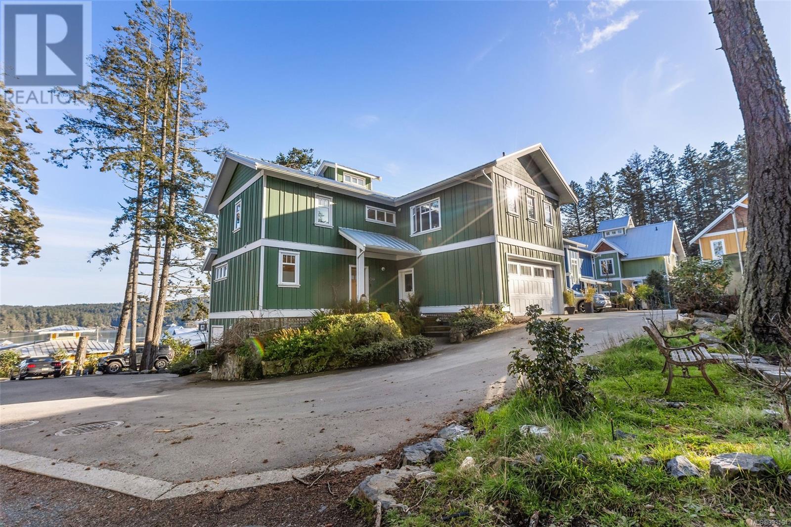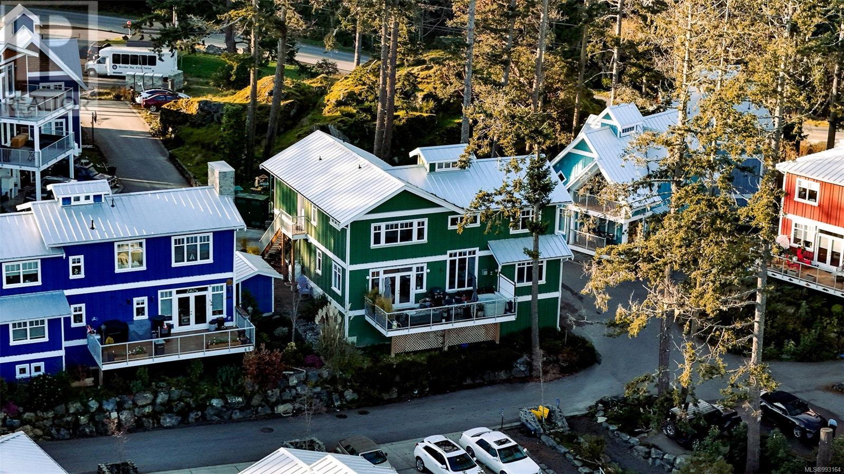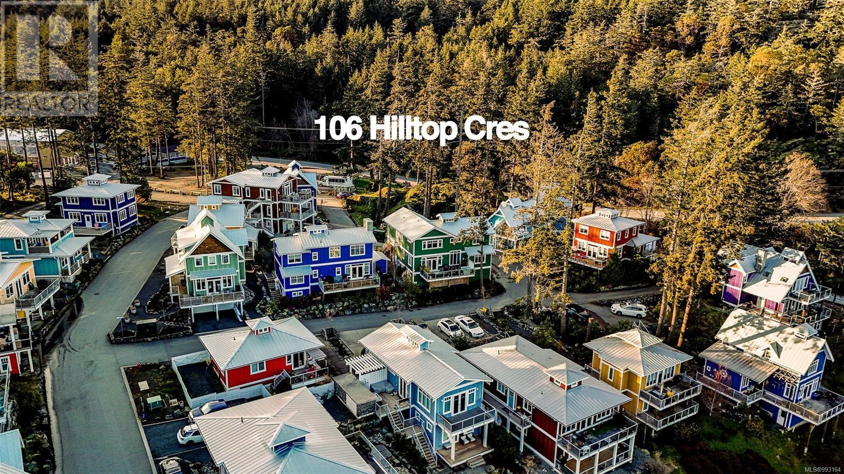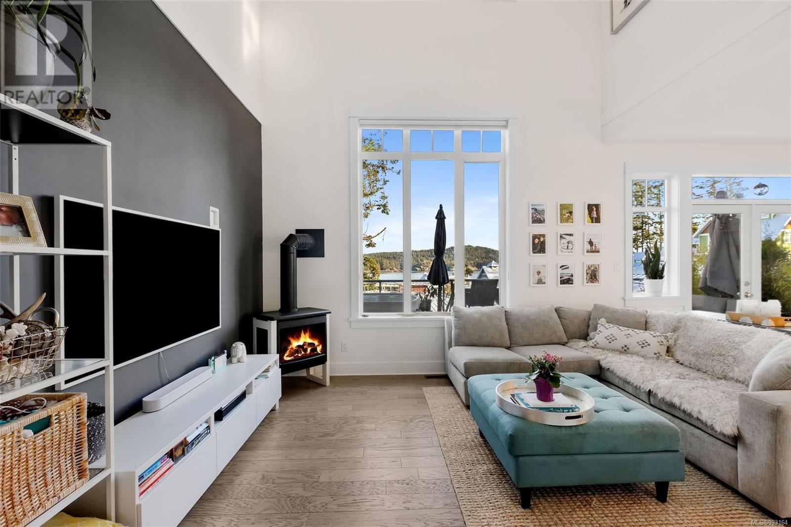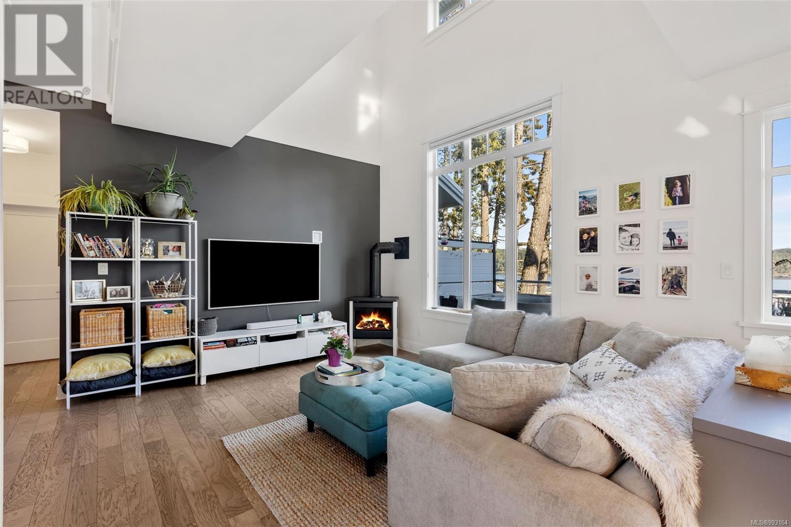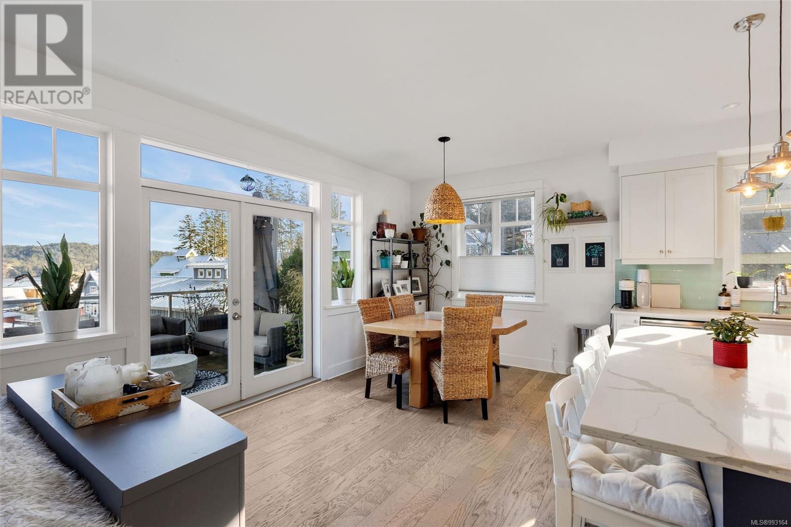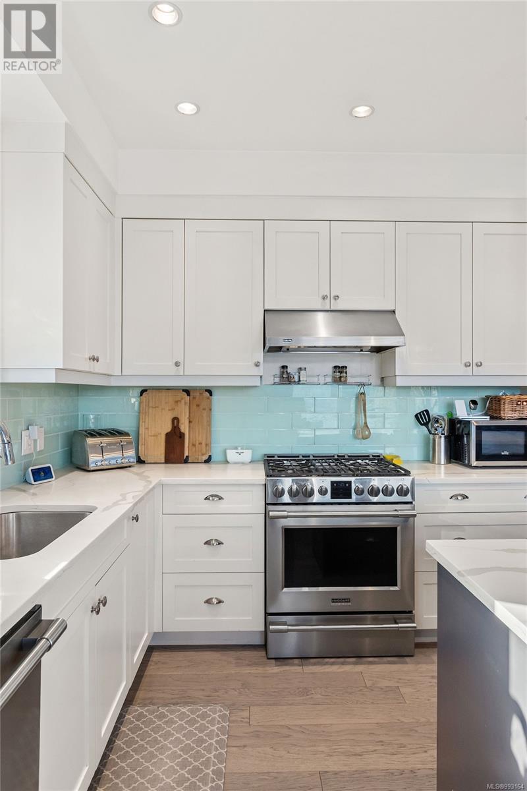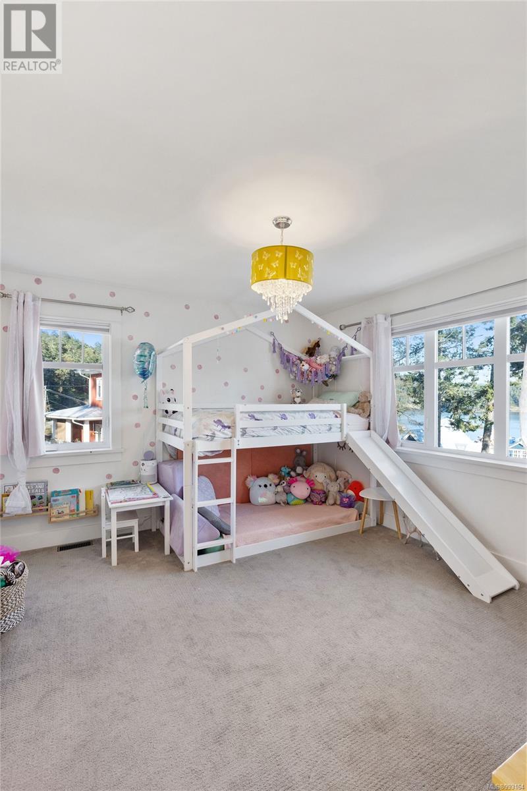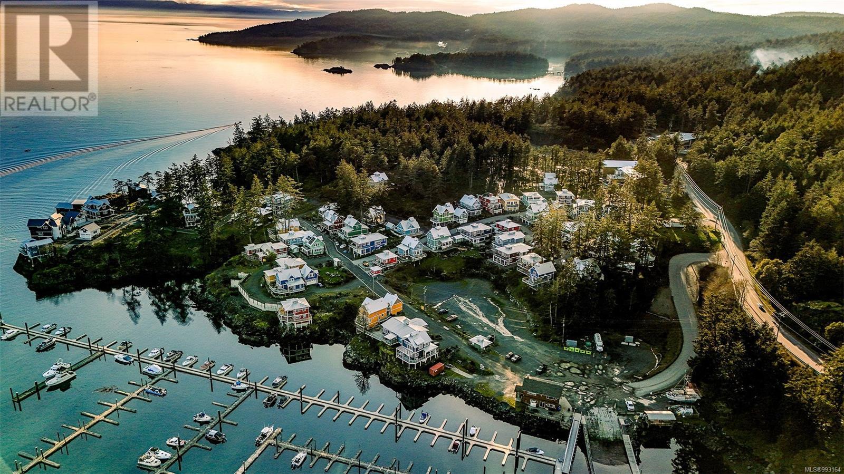106 Hilltop Cres Sooke, British Columbia V9Z 1N6
$1,179,000
This 4BD/4BA West Coast-style home blends character, comfort, and flexibility, offering nearly 2,000 sq ft of living space including a legal 1-bed suite with private entry. Main level has soaring ceilings up to 21.5 feet, abundant light, and an open-concept kitchen, dining, and living space that opens to a generous ocean-view deck. Perfect for entertaining or relaxing as you take in panoramic ocean views. The primary features vaulted ceilings, a walk-in closet, and a spa-like ensuite, second bed with ensuite and another bed and a full bath offer space for family or guests. The private suite is ideal for added income. Double garage and huge crawlspace for ample storage. Located in Spirit Bay, a seaside village developed with the Sc’ianew First Nation, steps to the ocean, scenic walking trails, and a full-service marina. Whale watching, kayaking, and nature surround you. Don't miss your chance to be part of a vibrant, sustainable community where West Coast beauty meets timeless design. (id:29647)
Property Details
| MLS® Number | 993164 |
| Property Type | Single Family |
| Neigbourhood | Becher Bay |
| Community Features | Pets Allowed With Restrictions, Family Oriented |
| Parking Space Total | 2 |
Building
| Bathroom Total | 4 |
| Bedrooms Total | 4 |
| Constructed Date | 2018 |
| Cooling Type | Central Air Conditioning |
| Fireplace Present | Yes |
| Fireplace Total | 1 |
| Heating Fuel | Electric |
| Heating Type | Heat Pump |
| Size Interior | 2713 Sqft |
| Total Finished Area | 1986 Sqft |
| Type | House |
Parking
| Garage |
Land
| Acreage | No |
| Size Irregular | 3692 |
| Size Total | 3692 Sqft |
| Size Total Text | 3692 Sqft |
| Zoning Type | Residential |
Rooms
| Level | Type | Length | Width | Dimensions |
|---|---|---|---|---|
| Second Level | Entrance | 8' x 4' | ||
| Second Level | Ensuite | 4-Piece | ||
| Second Level | Primary Bedroom | 15' x 11' | ||
| Second Level | Bathroom | 3-Piece | ||
| Second Level | Bedroom | 12' x 11' | ||
| Main Level | Ensuite | 4-Piece | ||
| Main Level | Bedroom | 10' x 10' | ||
| Main Level | Kitchen | 15' x 9' | ||
| Main Level | Dining Room | 15' x 10' | ||
| Main Level | Living Room | 13' x 12' | ||
| Main Level | Entrance | 4' x 6' | ||
| Main Level | Porch | 11' x 5' |
https://www.realtor.ca/real-estate/28086098/106-hilltop-cres-sooke-becher-bay
301-3450 Uptown Boulevard
Victoria, British Columbia V8Z 0B9
(833) 817-6506
www.exprealty.ca/
301-3450 Uptown Boulevard
Victoria, British Columbia V8Z 0B9
(833) 817-6506
www.exprealty.ca/
301-3450 Uptown Boulevard
Victoria, British Columbia V8Z 0B9
(833) 817-6506
www.exprealty.ca/
Interested?
Contact us for more information


