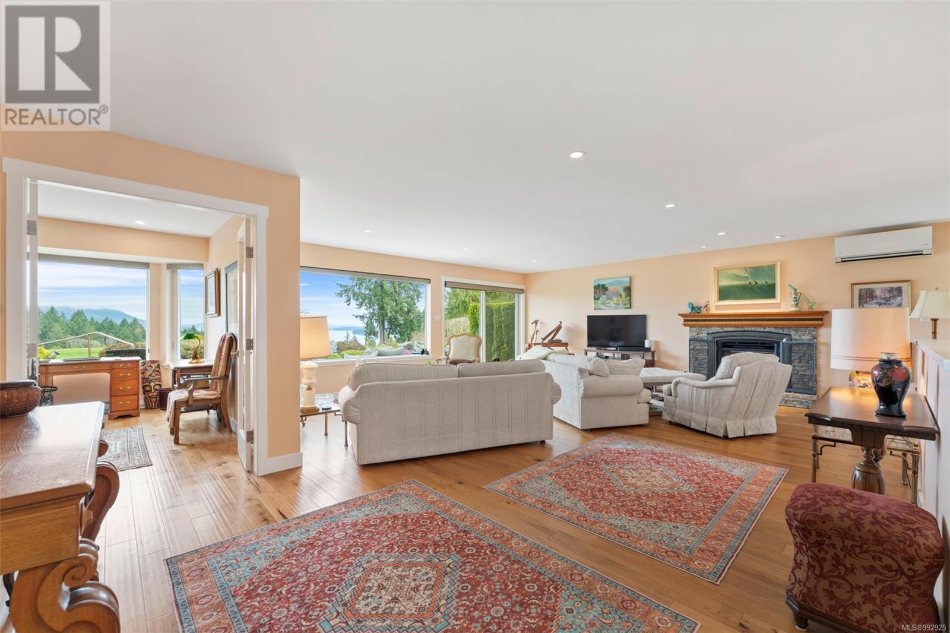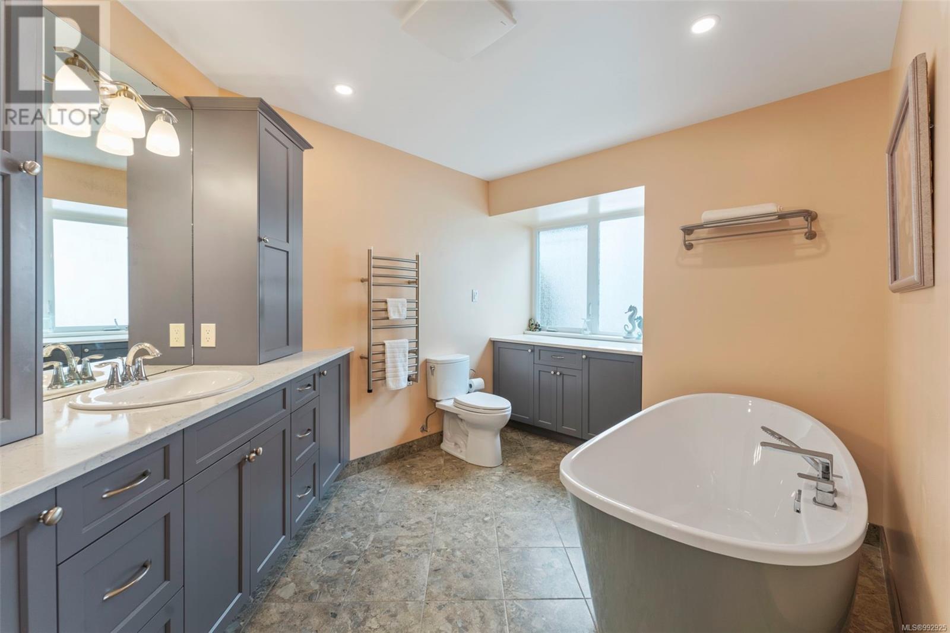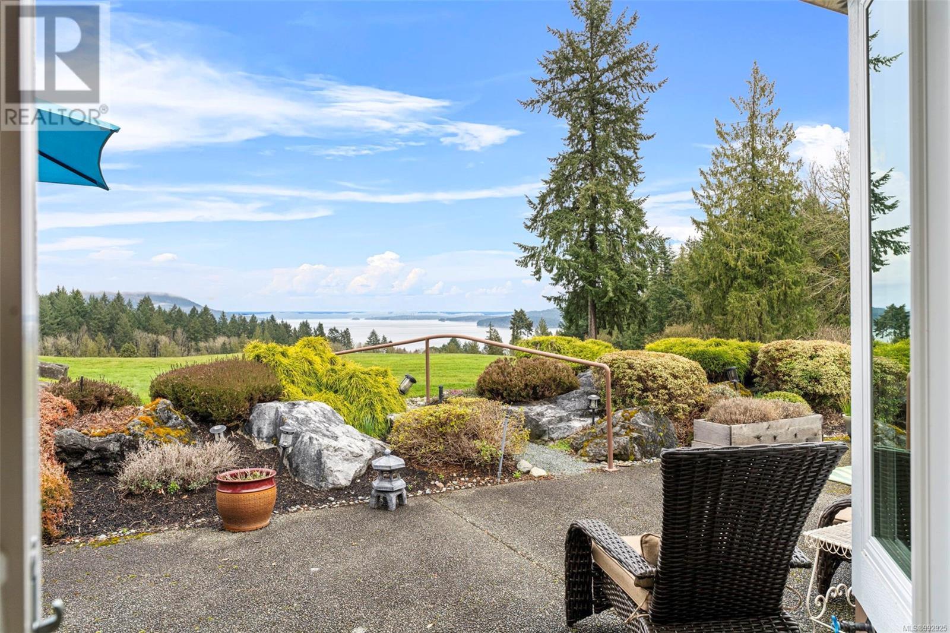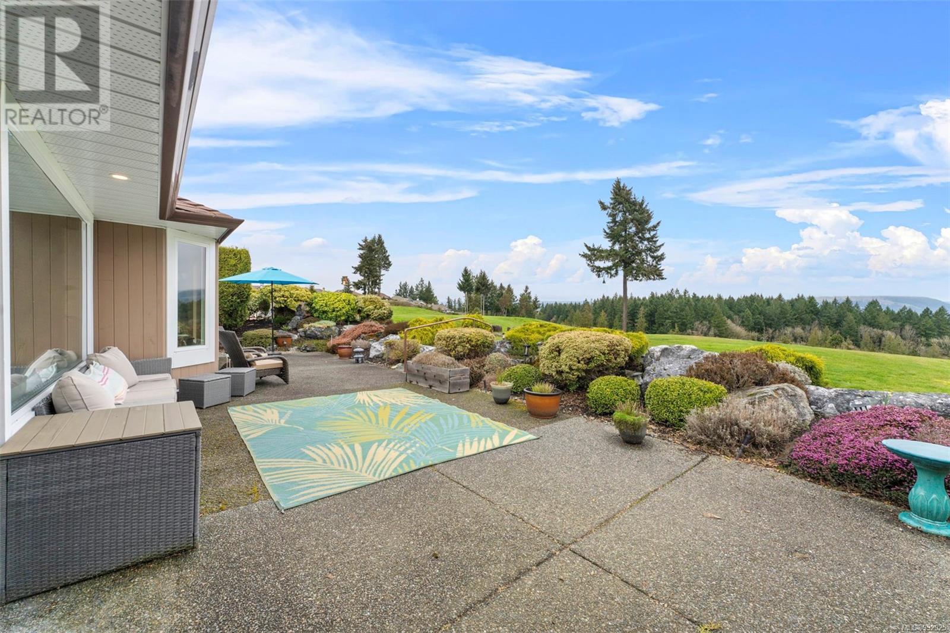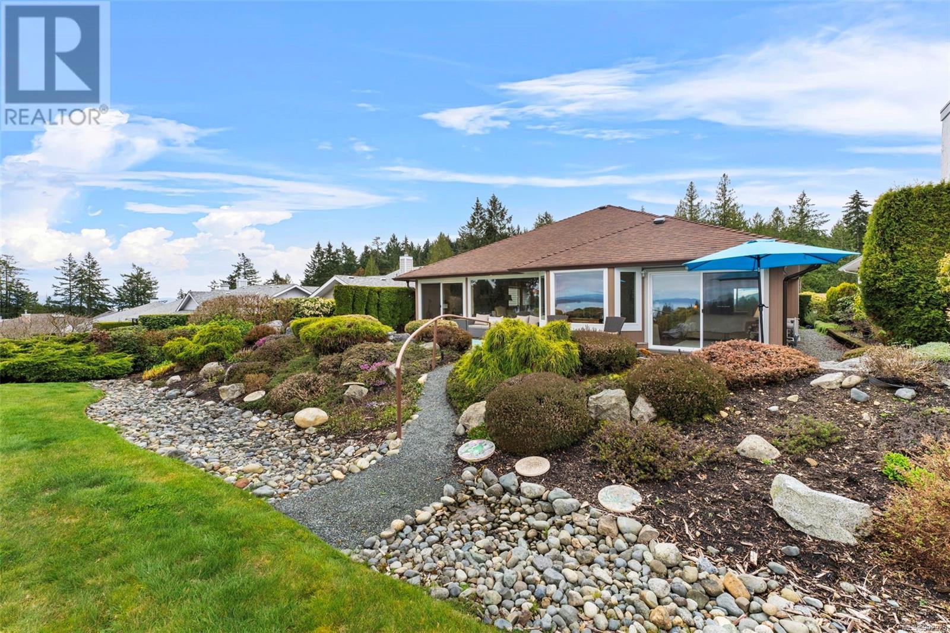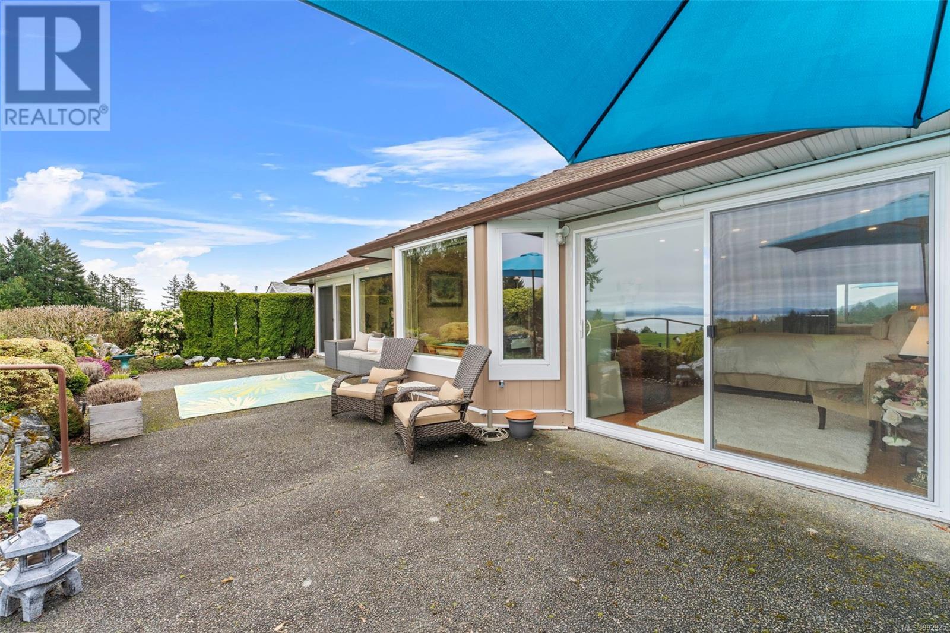3449 Arbutus Dr S Cobble Hill, British Columbia V8H 0K8
$1,300,000Maintenance,
$482 Monthly
Maintenance,
$482 MonthlyCustom perfection in a spectacular location with unobstructed ocean view. This impeccably updated 2 bedroom and den rancher, which offers beautiful views has so much to love. Renovated from top to bottom with an open plan design gives panoramic outlook from all the main living areas. Enjoy smooth ceilings with recessed lighting, beautiful wood floors, vinyl windows and custom blinds, cozy gas fireplace plus two heat pumps, and a dream kitchen featuring premium stainless steel appliances, plentiful wood cabinets, and quartz countertops. The efficient layout includes a convenient pantry and laundry area located just off the kitchen, near the garage entrance. The spacious primary bedroom serves as a true sanctuary, complete with a spa-like ensuite with heated tile floor, soaker tub, linen cupboard, and a walk-in closet. You'll love the private backyard, featuring a paved patio and garden—perfect for enjoying the amazing views of the Salish Sea. This could be your dream home, so make an offer! (id:29647)
Property Details
| MLS® Number | 992925 |
| Property Type | Single Family |
| Neigbourhood | Cobble Hill |
| Features | Level Lot, Other, Marine Oriented |
| Parking Space Total | 4 |
| Plan | Vis1601 |
| View Type | Mountain View, Ocean View |
Building
| Bathroom Total | 2 |
| Bedrooms Total | 2 |
| Architectural Style | Other |
| Constructed Date | 1990 |
| Cooling Type | See Remarks |
| Fireplace Present | Yes |
| Fireplace Total | 1 |
| Heating Fuel | Electric, Natural Gas |
| Heating Type | Heat Pump |
| Size Interior | 2207 Sqft |
| Total Finished Area | 1805 Sqft |
| Type | House |
Parking
| Garage |
Land
| Access Type | Road Access |
| Acreage | No |
| Size Irregular | 5303 |
| Size Total | 5303 Sqft |
| Size Total Text | 5303 Sqft |
| Zoning Type | Residential |
Rooms
| Level | Type | Length | Width | Dimensions |
|---|---|---|---|---|
| Main Level | Laundry Room | 11'5 x 6'9 | ||
| Main Level | Bedroom | 11'1 x 11'10 | ||
| Main Level | Bathroom | 3-Piece | ||
| Main Level | Ensuite | 3-Piece | ||
| Main Level | Primary Bedroom | 12'10 x 19'4 | ||
| Main Level | Den | 9'1 x 12'4 | ||
| Main Level | Living Room | 18'8 x 23'7 | ||
| Main Level | Dining Room | 8'11 x 8'9 | ||
| Main Level | Kitchen | 11'7 x 18'0 | ||
| Main Level | Entrance | 3'2 x 9'7 | ||
| Main Level | Entrance | 7'2 x 7'4 |
https://www.realtor.ca/real-estate/28085863/3449-arbutus-dr-s-cobble-hill-cobble-hill

117-2854 Peatt Rd.
Victoria, British Columbia V9B 0W3
(250) 474-4800
(250) 474-7733
www.rlpvictoria.com/
Interested?
Contact us for more information



















