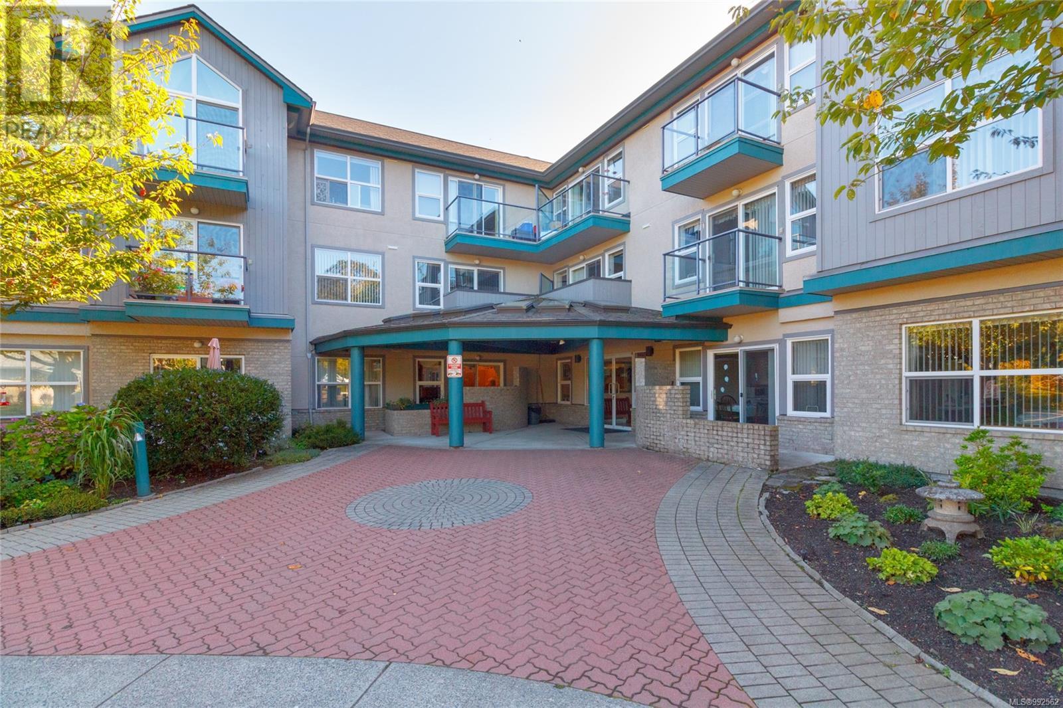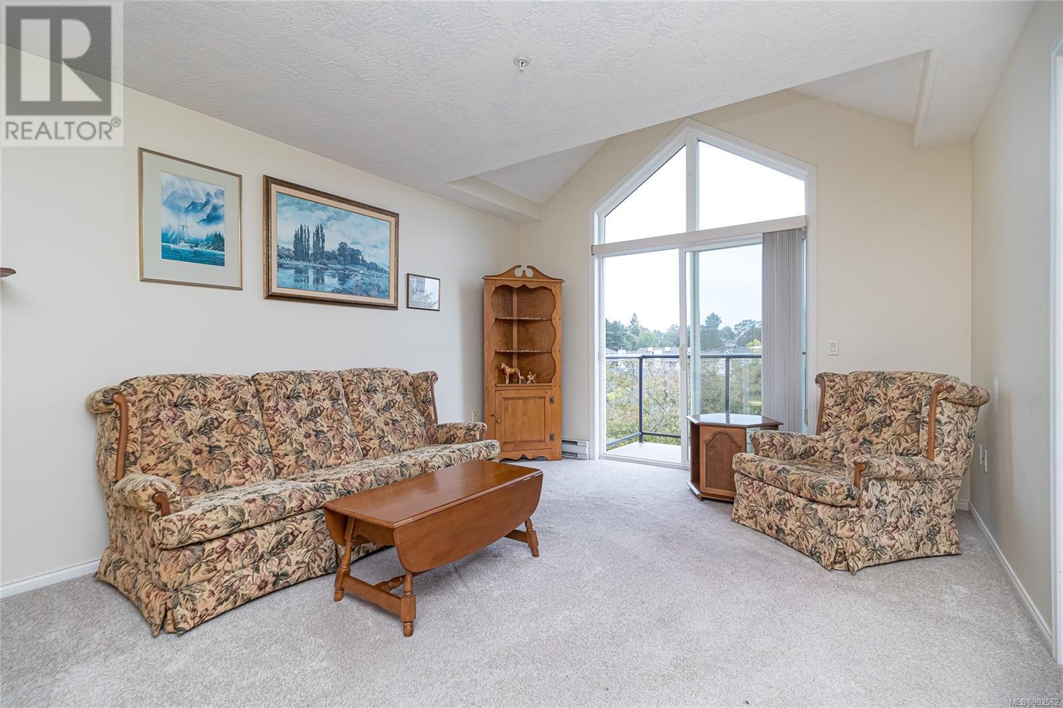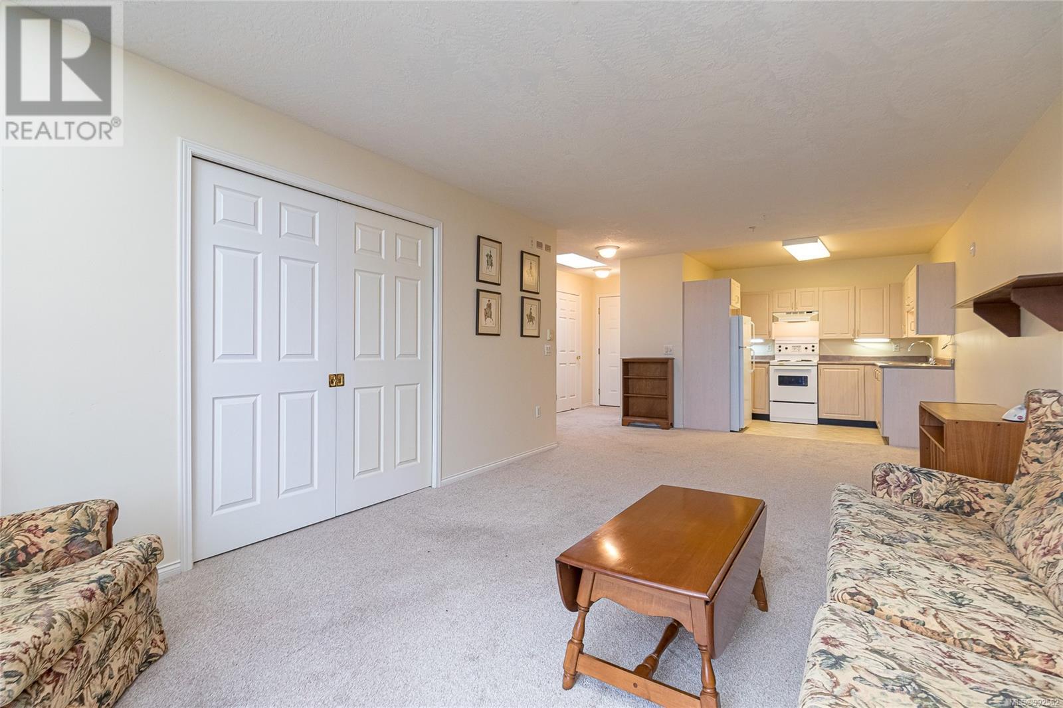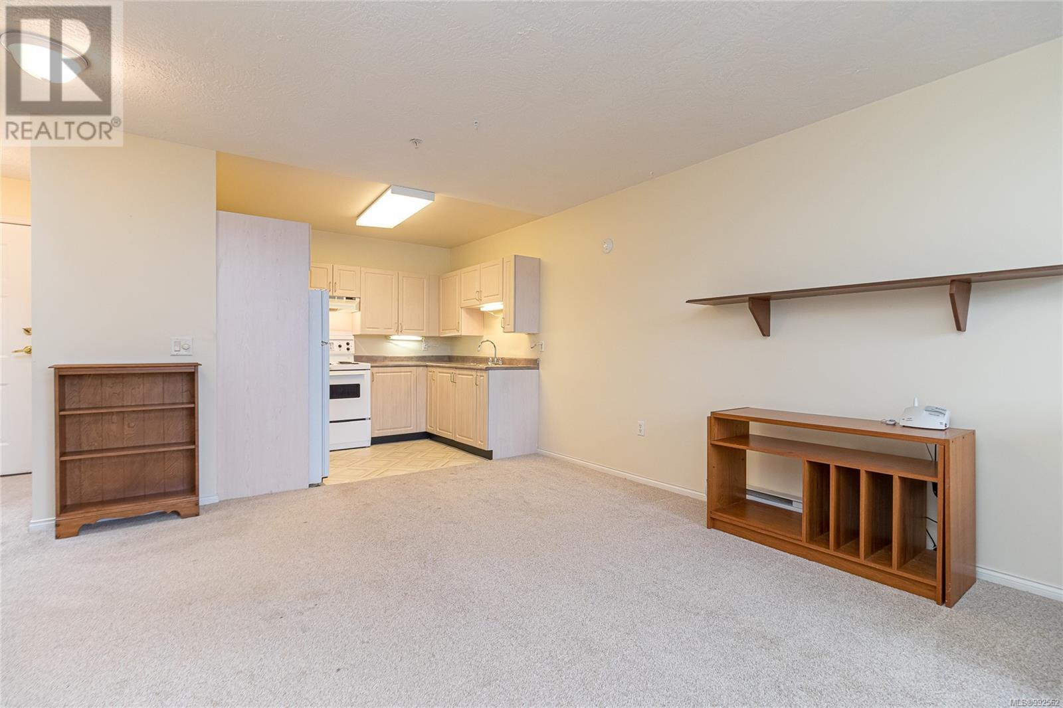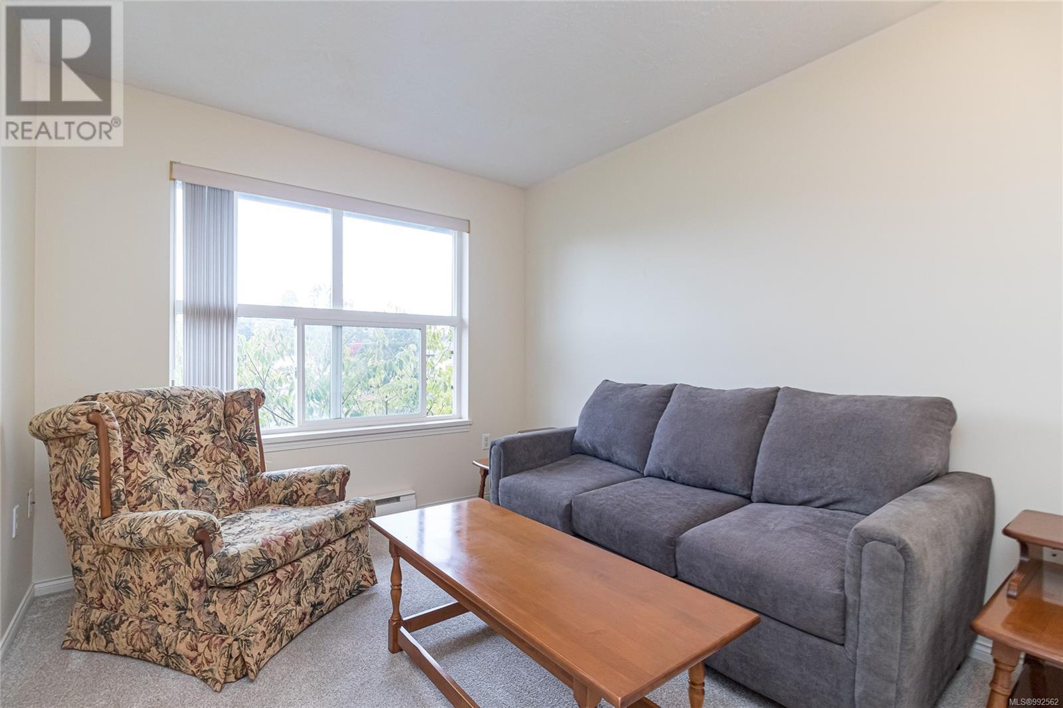315 1485 Garnet Rd Saanich, British Columbia V8P 5T5
$299,900Maintenance,
$2,107 Monthly
Maintenance,
$2,107 MonthlyWelcome to Rosebank Gardens, a premier 55+ independent living community blending comfort, security & convenience. This top-floor condo is among the finest, offering 2 bdrms and 2 baths in a bright, spacious layout. New carpeting, a large skylight & floor-to-ceiling windows fill the home with natural light, enhancing its warm & inviting ambiance. Step onto your private balcony for tranquil views of the beautifully landscaped grounds. Enjoy a worry-free lifestyle with exceptional amenities, including a gourmet nightly meal, weekly housekeeping, linen service & 24-hour staff. A medical emergency monitoring service adds peace of mind. The vibrant community features a social center, dining room & cozy library. Engage in a rich social atmosphere with planned activities, fostering friendships and an active lifestyle. Resident parking is currently waitlisted. Experience comfort, connection, and confidence at Rosebank Gardens—where every detail is designed for your well-being. Call/email today! (id:29647)
Property Details
| MLS® Number | 992562 |
| Property Type | Single Family |
| Neigbourhood | Cedar Hill |
| Community Name | Rose bank Gardens |
| Community Features | Pets Allowed With Restrictions, Age Restrictions |
| Features | Central Location, Cul-de-sac, Park Setting, Private Setting, Other |
| Plan | Vis4078 |
Building
| Bathroom Total | 2 |
| Bedrooms Total | 2 |
| Constructed Date | 1996 |
| Cooling Type | None |
| Fireplace Present | No |
| Heating Fuel | Electric |
| Heating Type | Baseboard Heaters |
| Size Interior | 1044 Sqft |
| Total Finished Area | 1044 Sqft |
| Type | Apartment |
Parking
| Parking Space(s) |
Land
| Acreage | No |
| Size Irregular | 1044 |
| Size Total | 1044 Sqft |
| Size Total Text | 1044 Sqft |
| Zoning Type | Multi-family |
Rooms
| Level | Type | Length | Width | Dimensions |
|---|---|---|---|---|
| Main Level | Storage | 6'0 x 6'0 | ||
| Main Level | Dining Room | 11'10 x 9'2 | ||
| Main Level | Entrance | 4'2 x 5'8 | ||
| Main Level | Bathroom | 2-Piece | ||
| Main Level | Bedroom | 13'9 x 10'3 | ||
| Main Level | Ensuite | 3-Piece | ||
| Main Level | Primary Bedroom | 10'3 x 18'1 | ||
| Main Level | Living Room | 11'10 x 15'8 |
https://www.realtor.ca/real-estate/28047259/315-1485-garnet-rd-saanich-cedar-hill

2558 Sinclair Rd
Victoria, British Columbia V8N 1B8
(250) 477-1100
(250) 477-1150
www.century21queenswood.ca/
Interested?
Contact us for more information


