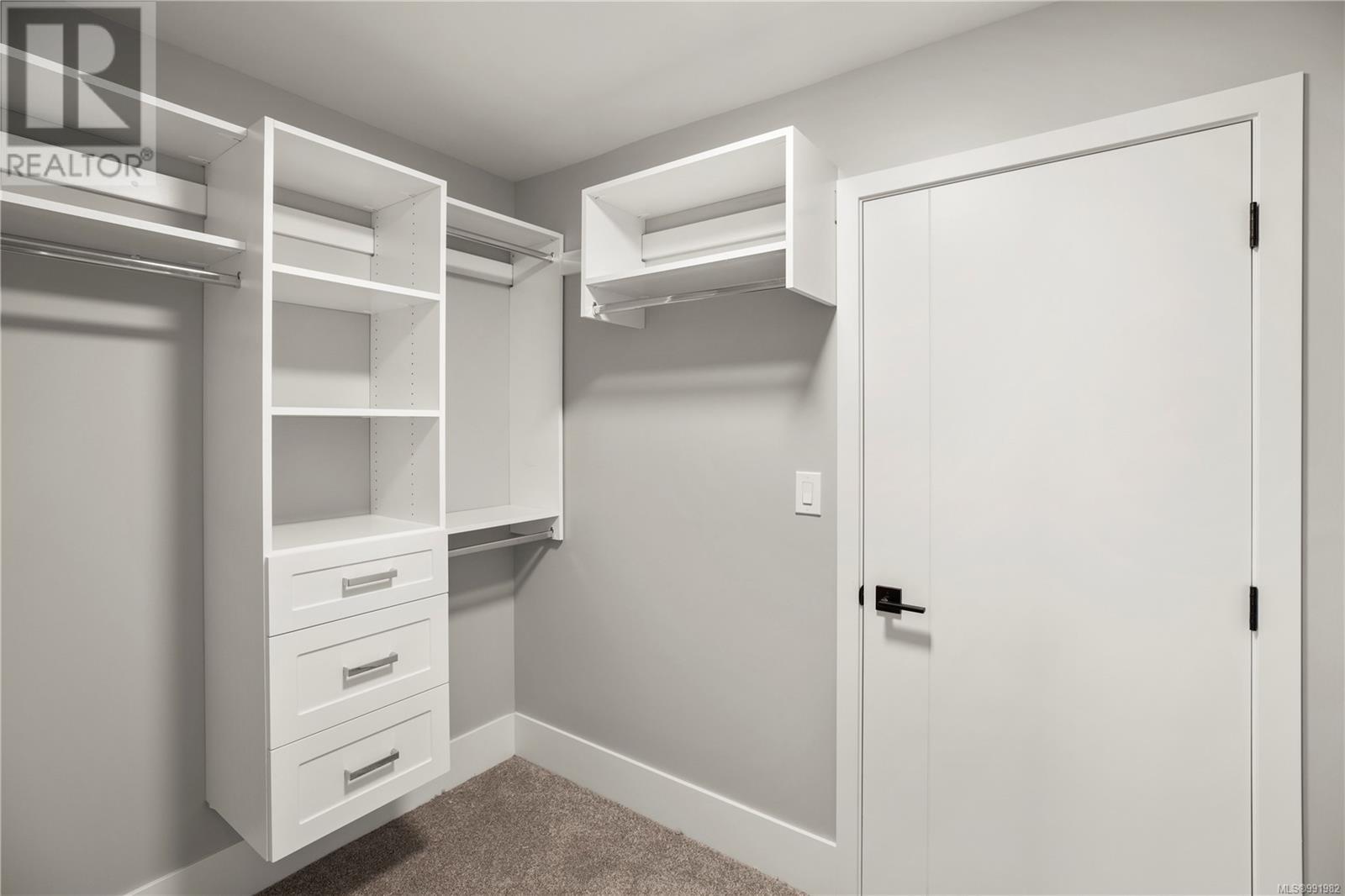641 Frederic Rd Langford, British Columbia V9C 3X3
$1,199,000
Stunning Home with Legal Suite in Desirable Olympic View! This brand-new 4-bedroom, 3.5-bathroom residence boasts over 2,000 square feet of stylish, modern living space in a highly sought-after neighborhood. The inviting layout features a designer kitchen with quartz countertops, an island sink with seating, a gas range, premium appliances, and upscale fixtures. The living room includes a cozy gas fireplace, while the primary suite offers a spa-inspired 5-piece ensuite with floating vanities, undermount lighting, heated floors, a large shower, and a walk-in closet. The lower level includes another bedroom, powder room, garage, and a legal 1-bedroom suite with a private entrance. Enjoy an ultra-efficient heating-cooling system and on-demand gas hot water. Another quality build by Ash Mountain Construction with full 2-5-10 warranty. Close to top-rated schools, shopping and a vibrant community. Estimated completion June 2025. Price plus GST. (id:29647)
Property Details
| MLS® Number | 991982 |
| Property Type | Single Family |
| Neigbourhood | Olympic View |
| Features | Cul-de-sac, Private Setting, Southern Exposure, Other |
| Parking Space Total | 4 |
Building
| Bathroom Total | 4 |
| Bedrooms Total | 4 |
| Architectural Style | Other |
| Constructed Date | 2025 |
| Cooling Type | Air Conditioned |
| Fireplace Present | Yes |
| Fireplace Total | 1 |
| Heating Fuel | Natural Gas, Other |
| Heating Type | Baseboard Heaters, Heat Pump |
| Size Interior | 2530 Sqft |
| Total Finished Area | 2089 Sqft |
| Type | House |
Land
| Access Type | Road Access |
| Acreage | No |
| Size Irregular | 5937 |
| Size Total | 5937 Sqft |
| Size Total Text | 5937 Sqft |
| Zoning Type | Residential |
Rooms
| Level | Type | Length | Width | Dimensions |
|---|---|---|---|---|
| Second Level | Bedroom | 12 ft | 9 ft | 12 ft x 9 ft |
| Second Level | Bathroom | 10 ft | 5 ft | 10 ft x 5 ft |
| Second Level | Ensuite | 12 ft | 9 ft | 12 ft x 9 ft |
| Second Level | Primary Bedroom | 15 ft | 13 ft | 15 ft x 13 ft |
| Second Level | Laundry Room | 9 ft | 6 ft | 9 ft x 6 ft |
| Second Level | Living Room | 12 ft | 14 ft | 12 ft x 14 ft |
| Second Level | Dining Room | 12 ft | 11 ft | 12 ft x 11 ft |
| Second Level | Kitchen | 16 ft | 9 ft | 16 ft x 9 ft |
| Lower Level | Bathroom | 6 ft | 5 ft | 6 ft x 5 ft |
| Lower Level | Entrance | 9 ft | 7 ft | 9 ft x 7 ft |
| Lower Level | Bedroom | 10 ft | 12 ft | 10 ft x 12 ft |
https://www.realtor.ca/real-estate/28044962/641-frederic-rd-langford-olympic-view

117-2854 Peatt Rd.
Victoria, British Columbia V9B 0W3
(250) 474-4800
(250) 474-7733
www.rlpvictoria.com/
Interested?
Contact us for more information















